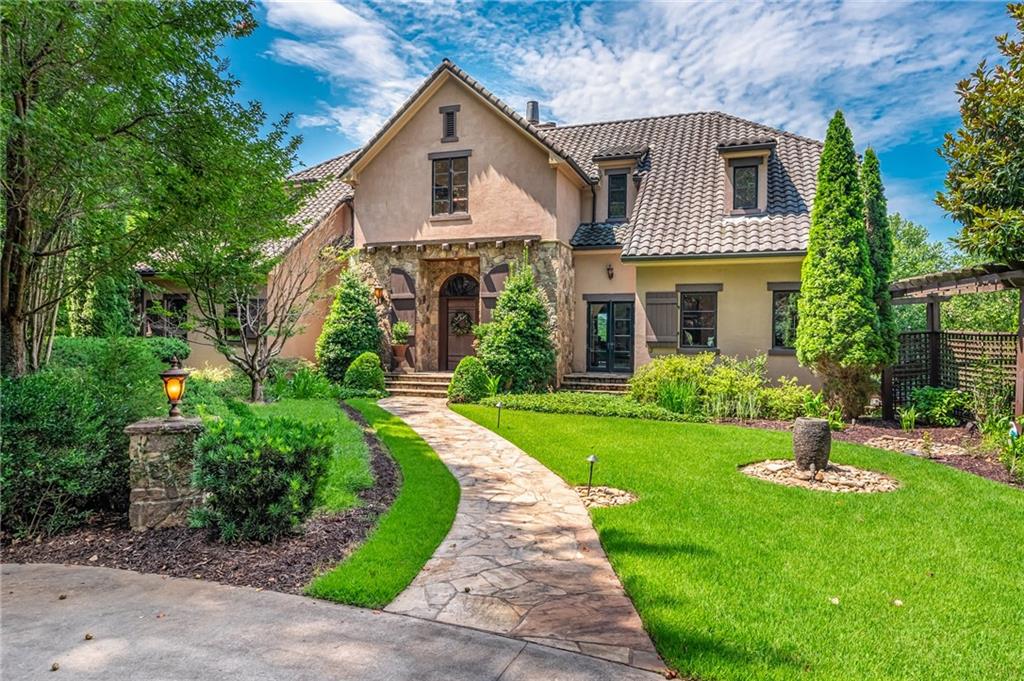226 Long Ridge Road, Sunset, SC 29685
MLS# 20258616
Sunset, SC 29685
- 6Beds
- 6Full Baths
- 1Half Baths
- 6,556SqFt
- 2007Year Built
- 1.49Acres
- MLS# 20258616
- Residential
- Single Family
- Sold
- Approx Time on Market2 months, 15 days
- Area302-Pickens County,sc
- CountyPickens
- SubdivisionThe Reserve At Lake Keowee
Overview
Mediterranean inspiration, unique styling and a stunning view make this home truly Elysian. Enveloped in the warmth of stucco and stone, roofed with tile accented by chimney pots, and surrounded by delightful gardens, its easy to picture this home in the hills of Tuscany. The gentle topography of the Blue Ridge foothills and the crystal-blue waters of Lake Keowee provide an equally enchanting milieu. The waterfront location provides incredible views of the water from most every room in the house. The location is only a short golf cart or car ride from the clubhouse and golf course.Spacious and comfortable living areas complement the six bedrooms, a bunk room with six full and one-half baths. A cloister-vaulted gallery, elevator, antique fixtures and accents, a wine cellar, Italian porcelain tiled and reclaimed wormy chestnut floors and numerous special finishes give this home a layered beauty available from only unique custom build residences. The large master suite with its double closets, spacious bath with steam shower, and outdoor sleeping porch with long range views of the lake create a serene setting. 226 Long Ridge is ideal for entertaining guests and family. The impressive interior is complimented by extensive outdoor areas and landscaping. A terraced great lawn area, gentle path to the boathouse, two outdoor fireplaces, gardens, and lovely landscapes grace the grounds. For a full appreciation, a visit is highly recommended.
Sale Info
Listing Date: 01-21-2023
Sold Date: 04-06-2023
Aprox Days on Market:
2 month(s), 15 day(s)
Listing Sold:
1 Year(s), 21 day(s) ago
Asking Price: $3,225,000
Selling Price: $2,975,000
Price Difference:
Reduced By $250,000
How Sold: $
Association Fees / Info
Hoa Fees: $3,694
Hoa Fee Includes: Common Utilities, Pool, Street Lights
Hoa: Yes
Community Amenities: Clubhouse, Common Area, Fitness Facilities, Gate Staffed, Gated Community, Golf Course, Patrolled, Pets Allowed, Playground, Pool, Tennis, Walking Trail, Water Access
Hoa Mandatory: 1
Bathroom Info
Halfbaths: 1
Num of Baths In Basement: 2
Full Baths Main Level: 1
Fullbaths: 6
Bedroom Info
Bedrooms In Basement: 1
Num Bedrooms On Main Level: 1
Bedrooms: 6/+
Building Info
Style: Craftsman
Basement: Ceiling - Some 9' +
Builder: Trey Lee
Foundations: Basement
Age Range: 11-20 Years
Roof: Tile
Num Stories: Three or more
Year Built: 2007
Exterior Features
Exterior Features: Deck, Driveway - Asphalt, Driveway - Concrete, Driveway - Other, Grill - Gas, Landscape Lighting, Patio, Porch-Screened, Some Storm Windows
Exterior Finish: Stone, Stucco-Synthetic
Financial
How Sold: Cash
Gas Co: Wilson
Sold Price: $2,975,000
Transfer Fee: No
Original Price: $3,225,000
Price Per Acre: $21,644
Garage / Parking
Storage Space: Garage
Garage Capacity: 3
Garage Type: Attached Garage
Garage Capacity Range: Three
Interior Features
Interior Features: 2-Story Foyer, Attic Stairs-Disappearing, Built-In Bookcases, Cable TV Available, Ceiling Fan, Ceilings-Smooth, Central Vacuum, Countertops-Granite, Elevator, Fireplace, French Doors, Gas Logs, Laundry Room Sink, Some 9' Ceilings, Steam Shower, Tray Ceilings, Walk-In Closet, Walk-In Shower, Wet Bar
Appliances: Convection Oven, Cooktop - Gas, Dishwasher, Disposal, Ice Machine, Microwave - Built in, Refrigerator, Wall Oven, Washer, Water Heater - Electric
Floors: Concrete, Hardwood, Tile
Lot Info
Lot: E223
Lot Description: Trees - Mixed, Gentle Slope, Waterfront
Acres: 1.49
Acreage Range: 1-3.99
Marina Info
Dock Features: Covered, Lift, Power, Water
Misc
Other Rooms Info
Beds: 6
Master Suite Features: Double Sink, Exterior Access, Full Bath, Master on Main Level, Shower - Separate, Tub - Separate, Walk-In Closet
Property Info
Conditional Date: 2023-02-27T00:00:00
Inside Subdivision: 1
Type Listing: Exclusive Right
Room Info
Specialty Rooms: Laundry Room, Recreation Room
Room Count: 13
Sale / Lease Info
Sold Date: 2023-04-06T00:00:00
Ratio Close Price By List Price: $0.92
Sale Rent: For Sale
Sold Type: Co-Op Sale
Sqft Info
Sold Appr Above Grade Sqft: 5,159
Sold Approximate Sqft: 6,556
Sqft Range: 6000 And Above
Sqft: 6,556
Tax Info
Tax Year: 2021
County Taxes: 8487
City Taxes: n/a
Unit Info
Utilities / Hvac
Utilities On Site: Cable, Electric, Propane Gas, Public Water, Septic, Telephone, Underground Utilities
Electricity Co: Duke
Heating System: Heat Pump
Electricity: Electric company/co-op
Cool System: Heat Pump
Cable Co: Hotwire
High Speed Internet: Yes
Water Co: Six Mile
Water Sewer: Septic Tank
Waterfront / Water
Water Frontage Ft: 207
Lake: Keowee
Lake Front: Yes
Lake Features: Dock in Place with Lift, Dock-In-Place
Water: Public Water
Courtesy of Justin Winter Sotheby's International of Justin Winter Sothebys Int'l












