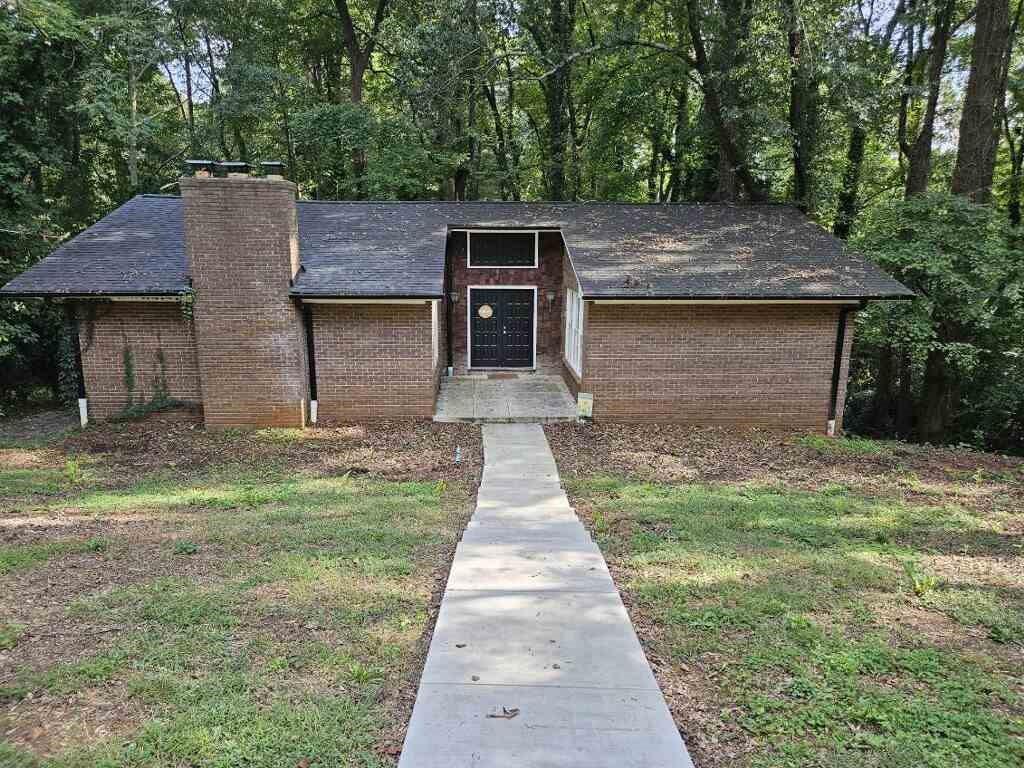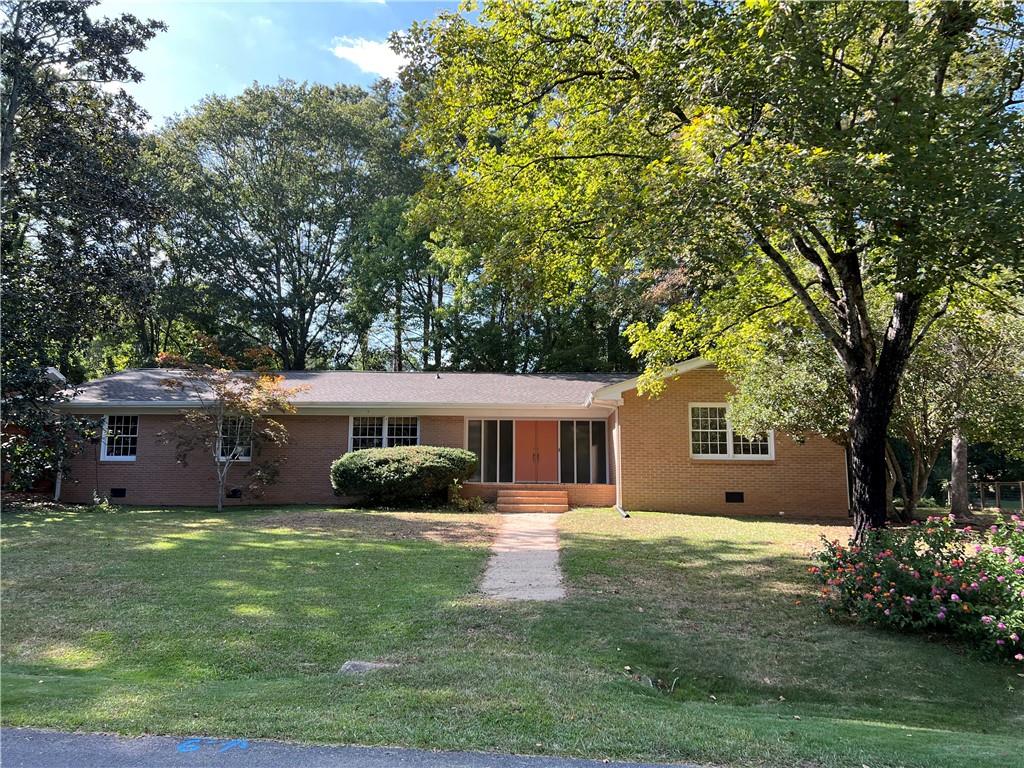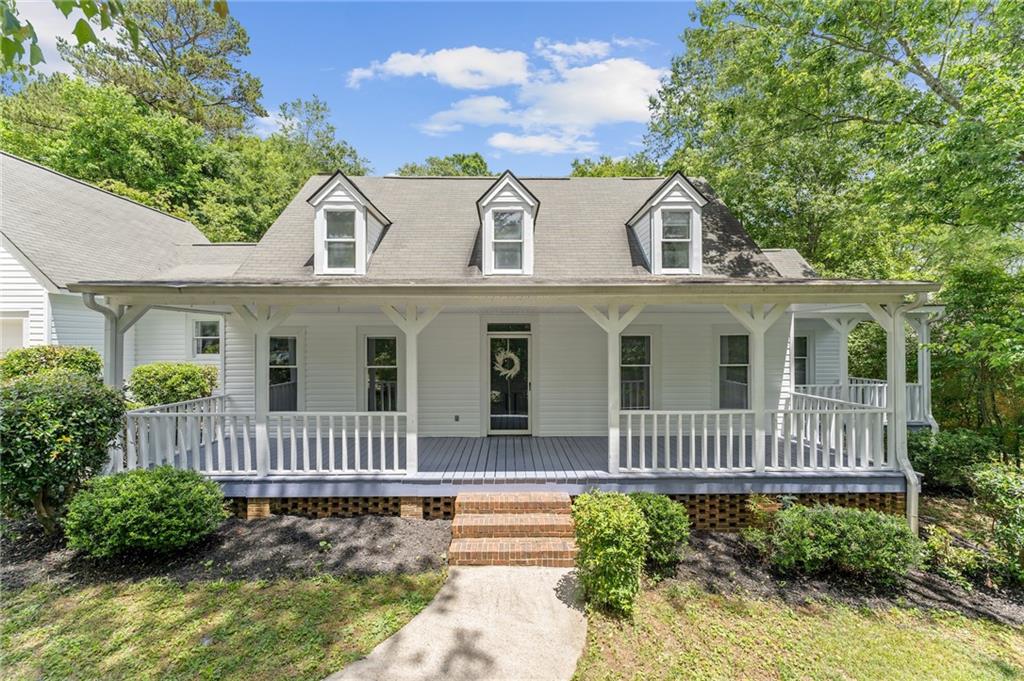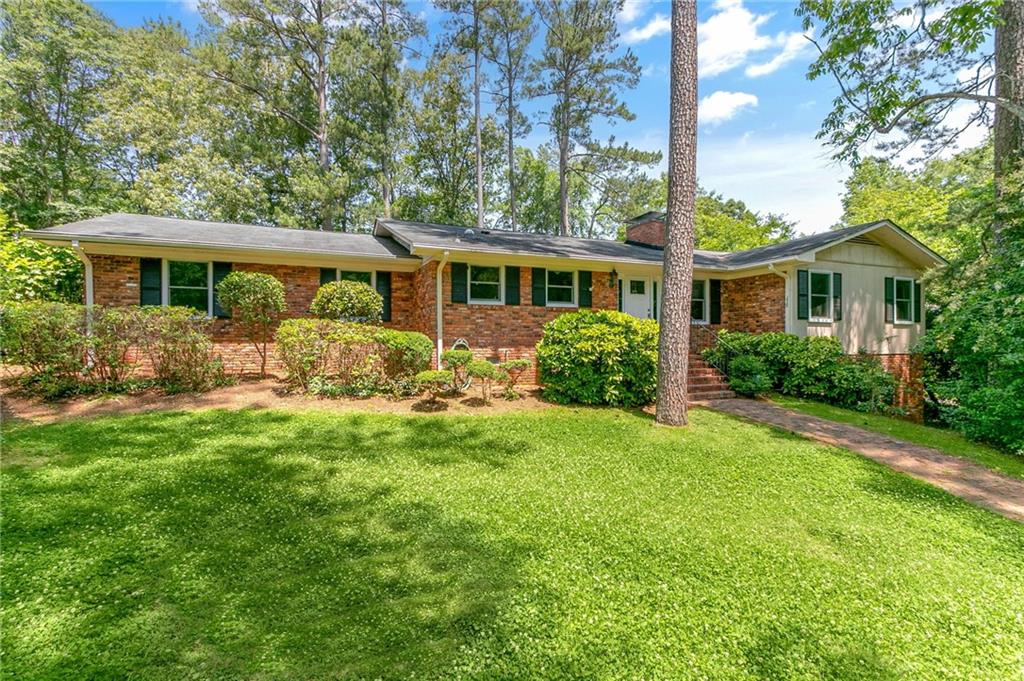223 Riggs Drive, Clemson, SC 29631
MLS# 20194983
Clemson, SC 29631
- 3Beds
- 2Full Baths
- 1Half Baths
- 2,636SqFt
- 1949Year Built
- 0.67Acres
- MLS# 20194983
- Residential
- Single Family
- Sold
- Approx Time on Market4 months, 15 days
- Area304-Pickens County,sc
- CountyPickens
- SubdivisionCold Springs
Overview
Beautiful family home located in the heart of Clemson on Riggs Drive in the popular Cold Springs subdivision. This home boasts a large lot with a lovely landscaped front yard along with a sprinkler system, a wooded back yard, and a peaceful side yard deck off of the dining area. Enjoy the privacy in the den and back yard created by the mature hardwood trees and large deep lot. The kids will love the 20'x30' sports court located just off rear driveway - their own private play space. This property backs up to the cul-de-sac on Poole lane opening the possibility for another access point. It is rare find to have this cozy retreat located in the heart of it all - Walking distance to downtown dining and shopping along with Clemson University and all of the sport facilities. Death Valley, Littlejohn Coliseum, and Doug Kingsmore Stadium are all only 1.5 miles away. Take a stroll past the CU President's home, Tillman Hall, and Bowman field and grab a bite to eat downtown. Walk the waterfront at Abernathy park and hit one of the various restaurants, retail stores, grocery stores, and pharmacies all located within a mile of your Riggs drive home. This home was built in the days of excellent, long lasting construction and has been updated many times throughout its life to keep it current. The large, unfinished basement area and floored attic along with uncharacteristically large closets provide ample storage throughout the home. Other nice additions include the huge laundry room, powder room, and mudroom entrance hall, The main floor master suite includes a walk in closet, garden tub, dual sinks, and separate shower. The den, study, dining room, kitchen, living room, and laundry room all come equipped with spacious built-ins. This well maintained home has a long list of improvements. All of the hardwoods have been refinished in the early 2000's and maintained beautifully. New carpet was installed in the master, den, and study along with new flooring in the master bath in 2016. New double pane windows, vinyl siding, and gutters in 2008, new granite countertops in the kitchen in 2011, complete home rewire and pull-down attic ladder in 2012, new roof in 2015, new stain applied to deck and stairs in 2015, fireplaces cleaned and inspected in 2015, new city water line and new irrigation system on a separate irrigation only meter in 2016, New gas water heater in 2017. Freshly painted throughout. Come and take a look in person. A Clemson home in this condition, in this location, at this price is a great find! A must see!
Sale Info
Listing Date: 01-16-2018
Sold Date: 06-01-2018
Aprox Days on Market:
4 month(s), 15 day(s)
Listing Sold:
5 Year(s), 10 month(s), 24 day(s) ago
Asking Price: $398,000
Selling Price: $382,500
Price Difference:
Reduced By $15,500
How Sold: $
Association Fees / Info
Hoa: Yes
Bathroom Info
Halfbaths: 1
Full Baths Main Level: 2
Fullbaths: 2
Bedroom Info
Num Bedrooms On Main Level: 3
Bedrooms: Three
Building Info
Style: Traditional
Basement: Unfinished
Foundations: Basement
Age Range: Over 50 Years
Roof: Architectural Shingles
Num Stories: One
Year Built: 1949
Exterior Features
Exterior Features: Deck, Driveway - Asphalt, Glass Door, Insulated Windows, Patio, Porch-Front, Some Storm Doors, Tilt-Out Windows, Underground Irrigation, Vinyl Windows
Exterior Finish: Brick, Vinyl Siding
Financial
How Sold: Conventional
Gas Co: Fort Hill
Sold Price: $382,500
Transfer Fee: No
Original Price: $398,000
Garage / Parking
Storage Space: Basement, Floored Attic, Garage
Garage Capacity: 1
Garage Type: Attached Garage
Garage Capacity Range: One
Interior Features
Interior Features: Attic Stairs-Disappearing, Built-In Bookcases, Cable TV Available, Ceiling Fan, Ceilings-Smooth, Connection - Dishwasher, Connection - Washer, Countertops-Granite, Dryer Connection-Gas, Electric Garage Door, Fireplace - Multiple, French Doors, Garden Tub, Glass Door, Smoke Detector, Some 9' Ceilings, Walk-In Closet, Walk-In Shower
Appliances: Dishwasher, Microwave - Built in, Range/Oven-Gas, Washer, Water Heater - Gas
Floors: Carpet, Hardwood, Vinyl
Lot Info
Lot: 44
Lot Description: Gentle Slope, Shade Trees
Acres: 0.67
Acreage Range: .50 to .99
Marina Info
Misc
Other Rooms Info
Beds: 3
Master Suite Features: Double Sink, Full Bath, Master on Main Level, Shower - Separate, Tub - Garden, Tub - Separate, Walk-In Closet
Property Info
Inside City Limits: Yes
Conditional Date: 2018-03-14T00:00:00
Inside Subdivision: 1
Type Listing: Exclusive Right
Room Info
Specialty Rooms: Formal Dining Room, Formal Living Room, Laundry Room, Office/Study, Recreation Room, Workshop
Room Count: 7
Sale / Lease Info
Sold Date: 2018-06-01T00:00:00
Ratio Close Price By List Price: $0.96
Sale Rent: For Sale
Sold Type: Inner Office
Sqft Info
Basement Unfinished Sq Ft: 1000
Sold Appr Above Grade Sqft: 2,636
Sold Approximate Sqft: 2,636
Sqft Range: 2750-2999
Sqft: 2,636
Tax Info
Tax Year: 2017
County Taxes: $1326/00
Tax Rate: 4%
Unit Info
Utilities / Hvac
Electricity Co: Duke
Heating System: Forced Air
Cool System: Heat Pump
Cable Co: Northland
High Speed Internet: Yes
Water Co: City
Water Sewer: Public Sewer
Waterfront / Water
Lake: None
Lake Front: No
Water: Public Water
Courtesy of Sean Kelley of Monaghan Company Real Estate

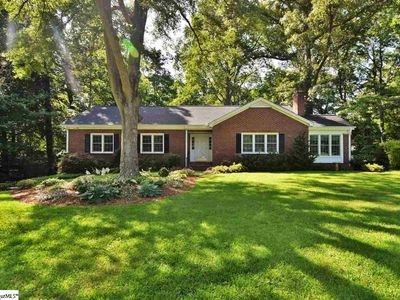
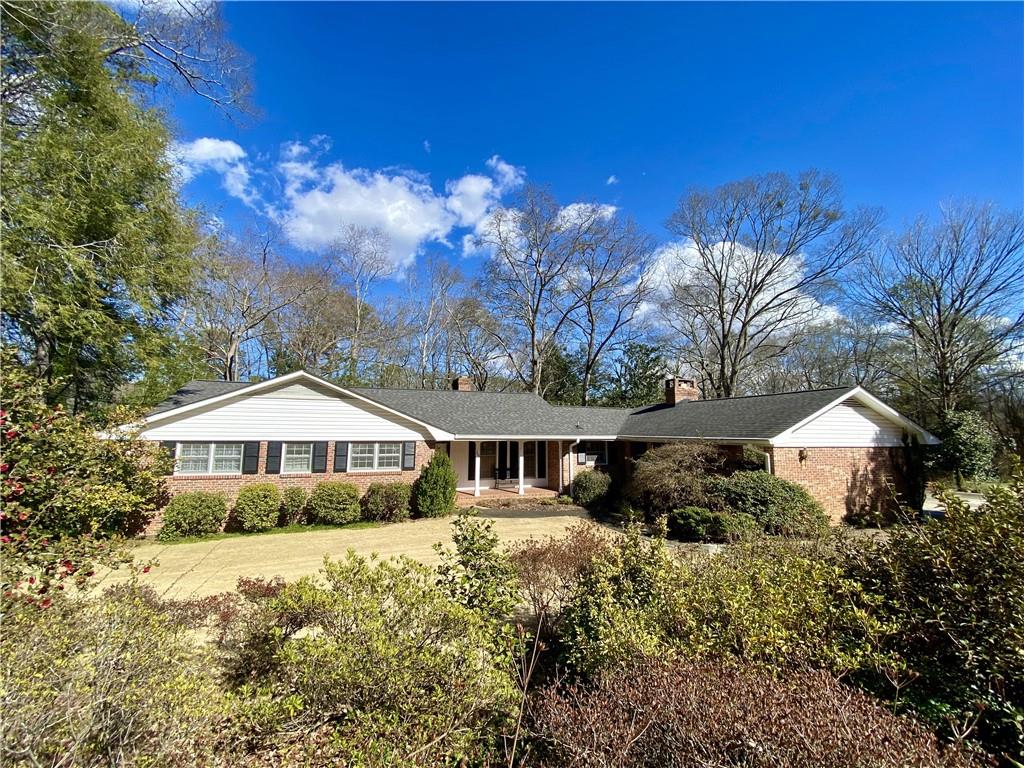
 MLS# 20271338
MLS# 20271338 