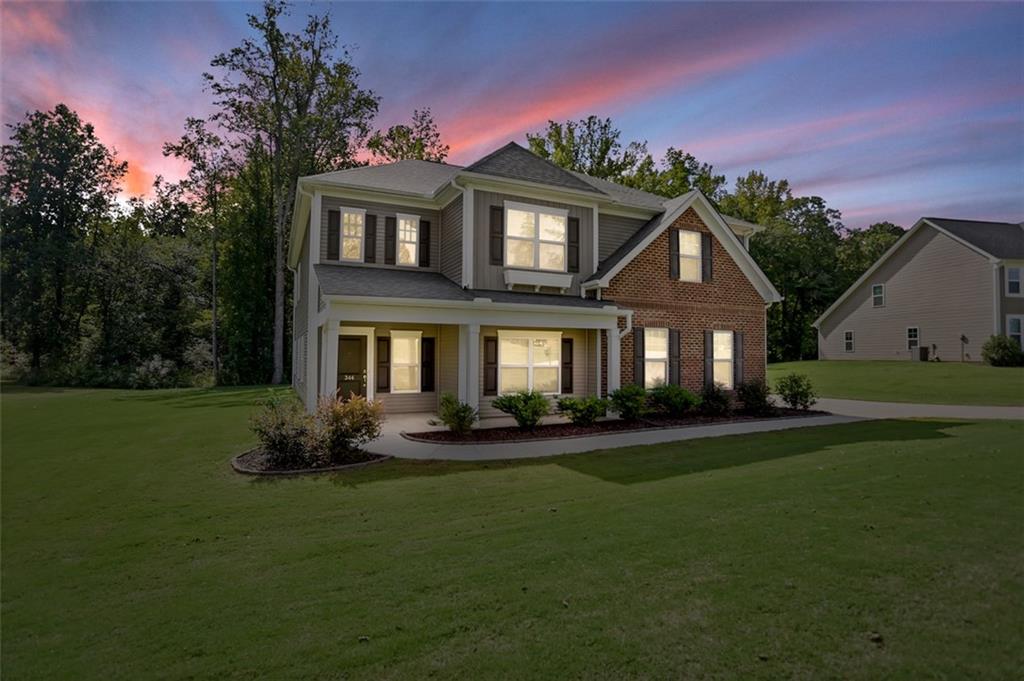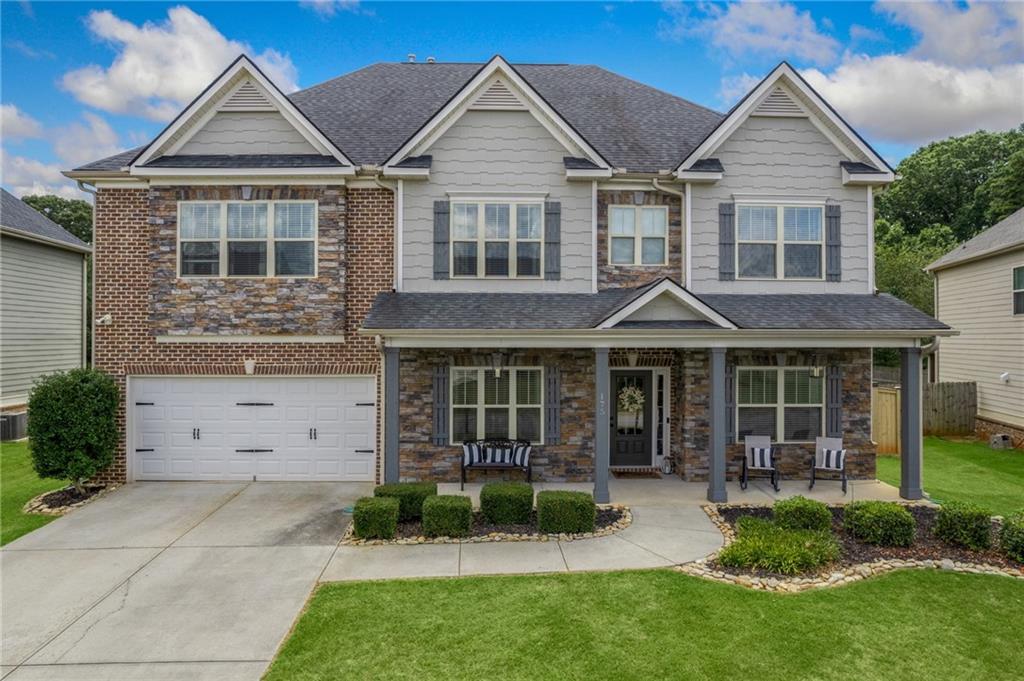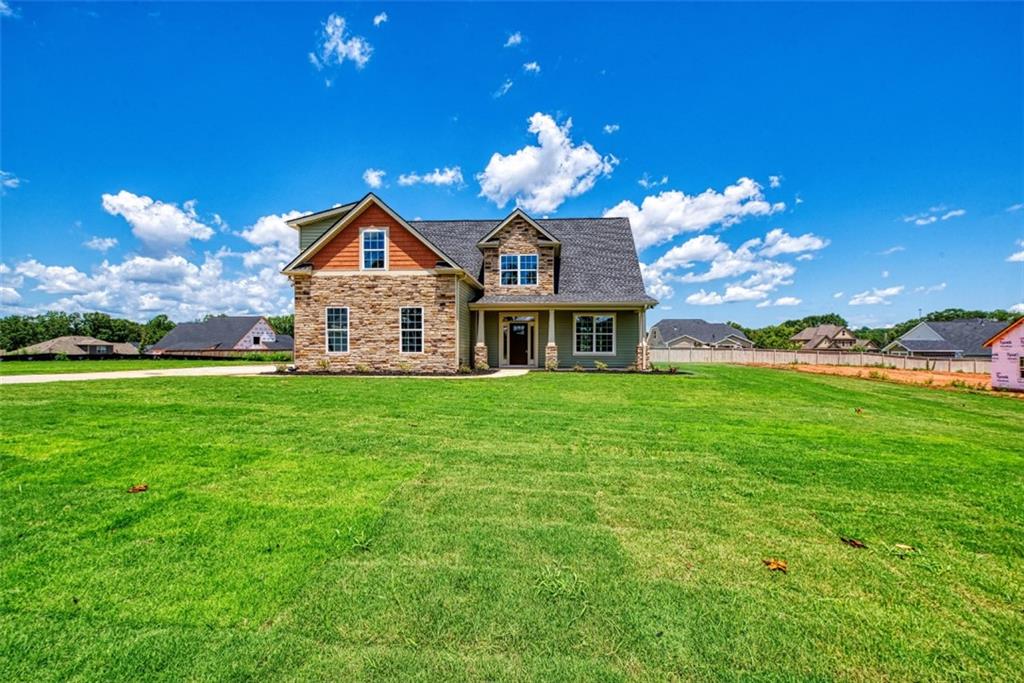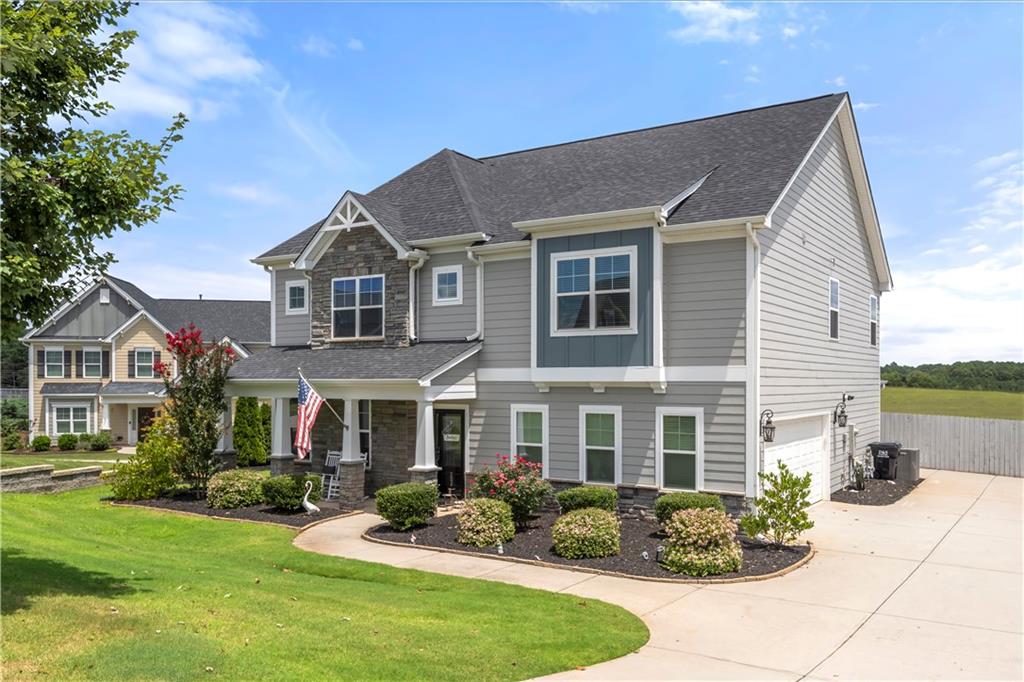220 Pine Ridge Drive, Easley, SC 29642
MLS# 20196496
Easley, SC 29642
- 4Beds
- 3Full Baths
- 1Half Baths
- 4,000SqFt
- 2008Year Built
- 0.57Acres
- MLS# 20196496
- Residential
- Single Family
- Sold
- Approx Time on Market1 year, 14 days
- Area307-Pickens County,sc
- CountyPickens
- SubdivisionSmithfield Subd
Overview
AMAZING CUSTOM HOME! Your Craftsman Style Dream has just become a reality! Located on the 17th Hole in the lovely Smithfields Subdivision awaits what you have been looking for! Wide streets and mature trees set the stage for what is to be found. Begging you to come take a peek are craftsman touches an charming details. The cedar shakes add such a nice detail and match the wonderful garage doors. Notice the roof lines on this Charmer! As you enter you are going to appreciate the hardwood flooring. The unique detail adds warmth to the rooms. Notice the oversized wooden doors that are also solid. The family room is plenty sized with a floor to ceiling stacked stone fireplace. This feature is impressive for sure. The floor to ceiling windows allow tons of natural lighting and the access to the covered deck is sure to please. Also, enjoy your views of the golf course from this location. Into the kitchen you are sure to be impressed by the custom cabinets. The details are second to NONE! All the appliances are professional grade as one would expect. The gas range is just what the Chef in the family must have. Enjoy the breakfast area with the same views of the back yard and golf course. This is going to be the location to start your day..Everyday! The pantry has floor to ceiling shelves and is plenty sized. Access to the screened porch from this area gives the floor plan perfect for entertaining and grilling. There is a huge laundry room that gives you space to complete chores and offers room to even do crafts! Access to the HUGE bonus room is off the kitchen. This is perfect for a Man Cave or game room for the kids. Back down to the main level you will also find the master bedroom. Sized well with access to the back porch is just what you are looking for. The master bath is AMAZING too! The cabinetry is unique and a rare find. The walk in shower is a great feature. His and Her counter space is perfect and the granite counters are a nice touch. The master closet features lots of built ins with tons of nooks and crannies for storage. Downstairs and into the basement you will find 3 additional bedrooms and 2 additional baths. This is a nice space for a growing family OR for a combined family situation. You even have yet a second Rec Room! There is even a location for maybe a media room if one is desired! Home is clean as a pin with fresh comfortable paint colors throughout. Also, and in addition to features this home offers, there is a golf cart garage located on the basement level. For those who appreciate the sport you will love this. For those looking for a view in the Easley area you are going to LOVE the function of this home! The Smithfield Community has so much to give and to offer. From the golf course to the pool to hanging with friends at the Club House. The location of this home provides an ease of commute to all Interstates and Anderson, Greenville, or Pickens area. Downtown Greenville is only 15 minutes away! This is a true custom home with TRUE CUSTOM features not often found in this area. If you enjoy community, if you enjoy golf, this is the home for you!
Sale Info
Listing Date: 02-28-2018
Sold Date: 03-15-2019
Aprox Days on Market:
1 Year(s), 14 day(s)
Listing Sold:
5 Year(s), 1 month(s), 5 day(s) ago
Asking Price: $524,900
Selling Price: $487,000
Price Difference:
Reduced By $37,900
How Sold: $
Association Fees / Info
Hoa Fees: 150
Hoa Fee Includes: Street Lights
Hoa: Yes
Community Amenities: Clubhouse, Common Area, Golf Course, Pool
Hoa Mandatory: 1
Bathroom Info
Halfbaths: 1
Full Baths Main Level: 1
Fullbaths: 3
Bedroom Info
Bedrooms In Basement: 3
Num Bedrooms On Main Level: 1
Bedrooms: Four
Building Info
Style: Craftsman
Basement: Ceilings - Smooth, Finished, Heated, Inside Entrance, Walkout, Yes
Foundations: Basement
Age Range: 6-10 Years
Roof: Architectural Shingles
Num Stories: Two
Year Built: 2008
Exterior Features
Exterior Features: Deck, Driveway - Concrete, Glass Door, Insulated Windows, Patio, Porch-Front, Porch-Other, Porch-Screened, Tilt-Out Windows
Exterior Finish: Brick
Financial
How Sold: Conventional
Gas Co: Fort Hill
Sold Price: $487,000
Transfer Fee: No
Original Price: $599,900
Price Per Acre: $92,087
Garage / Parking
Storage Space: Basement, Garage
Garage Capacity: 2
Garage Type: Attached Garage
Garage Capacity Range: Two
Interior Features
Interior Features: Blinds, Ceiling Fan, Ceilings-Smooth, Connection-Central Vacuum, Countertops-Granite, Electric Garage Door, Fireplace, Gas Logs, Jetted Tub, Laundry Room Sink, Some 9' Ceilings, Walk-In Closet, Walk-In Shower
Appliances: Cooktop - Gas, Dishwasher, Disposal, Microwave - Built in, Wall Oven
Floors: Carpet, Ceramic Tile, Hardwood
Lot Info
Lot: 13
Lot Description: On Golf Course, Level
Acres: 0.57
Acreage Range: .50 to .99
Marina Info
Misc
Other Rooms Info
Beds: 4
Master Suite Features: Full Bath, Master on Main Level, Shower - Separate, Tub - Jetted, Tub - Separate, Walk-In Closet
Property Info
Inside City Limits: Yes
Conditional Date: 2019-02-08T00:00:00
Inside Subdivision: 1
Type Listing: Exclusive Right
Room Info
Specialty Rooms: Bonus Room, Breakfast Area, Formal Dining Room, Laundry Room, Media Room, Recreation Room
Room Count: 9
Sale / Lease Info
Sold Date: 2019-03-15T00:00:00
Ratio Close Price By List Price: $0.93
Sale Rent: For Sale
Sold Type: Inner Office
Sqft Info
Sold Appr Above Grade Sqft: 2,749
Sold Approximate Sqft: 5,050
Sqft Range: 4000-4499
Sqft: 4,000
Tax Info
Tax Year: 2017
Tax Rate: 4%
City Taxes: 2081.31
Unit Info
Utilities / Hvac
Electricity Co: ECU
Heating System: Natural Gas
Cool System: Central Forced
High Speed Internet: ,No,
Water Co: ECU
Water Sewer: Public Sewer
Waterfront / Water
Lake: None
Lake Front: No
Water: Public Water
Courtesy of MISSY RICK of Allen Tate Company - Easley/powdersville

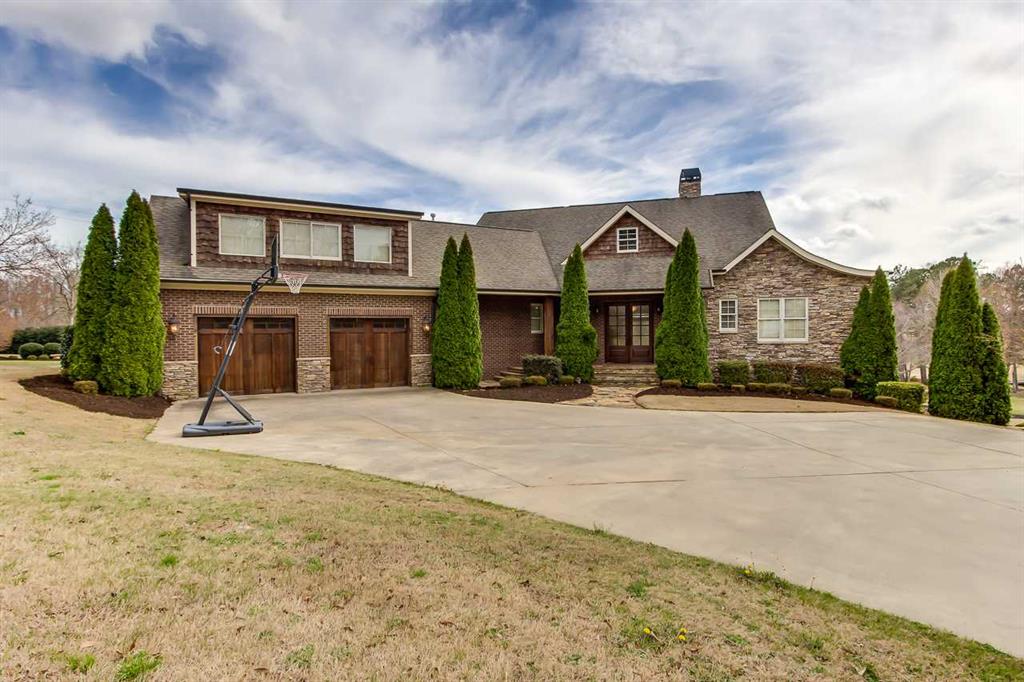
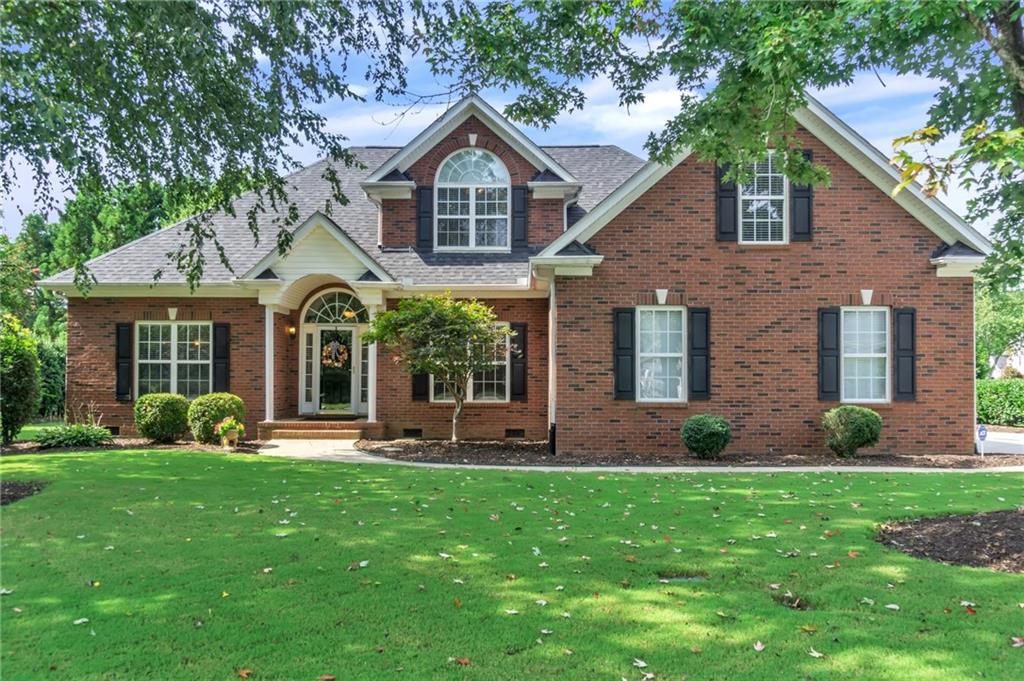
 MLS# 20266885
MLS# 20266885 