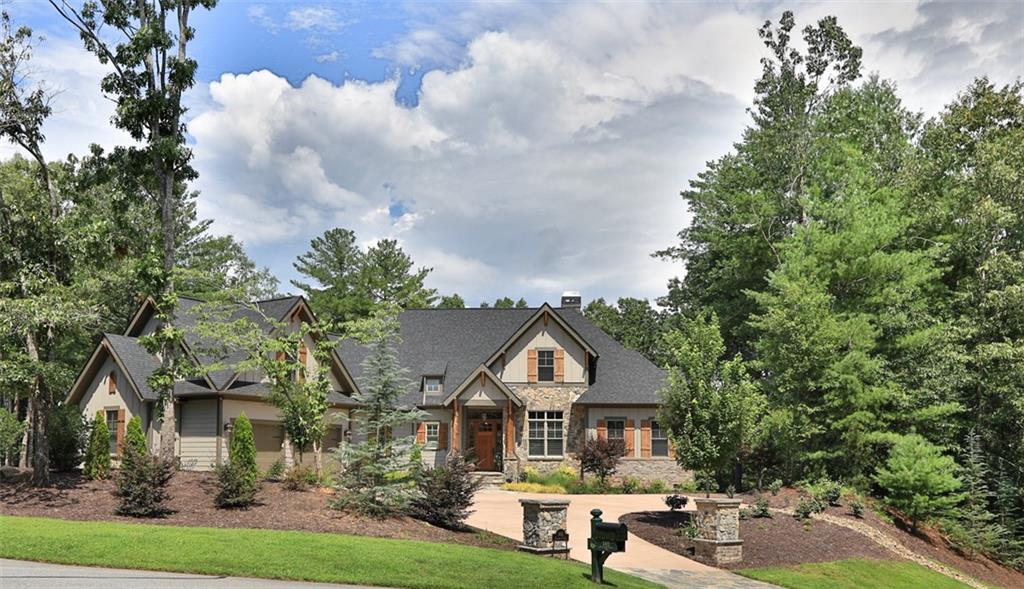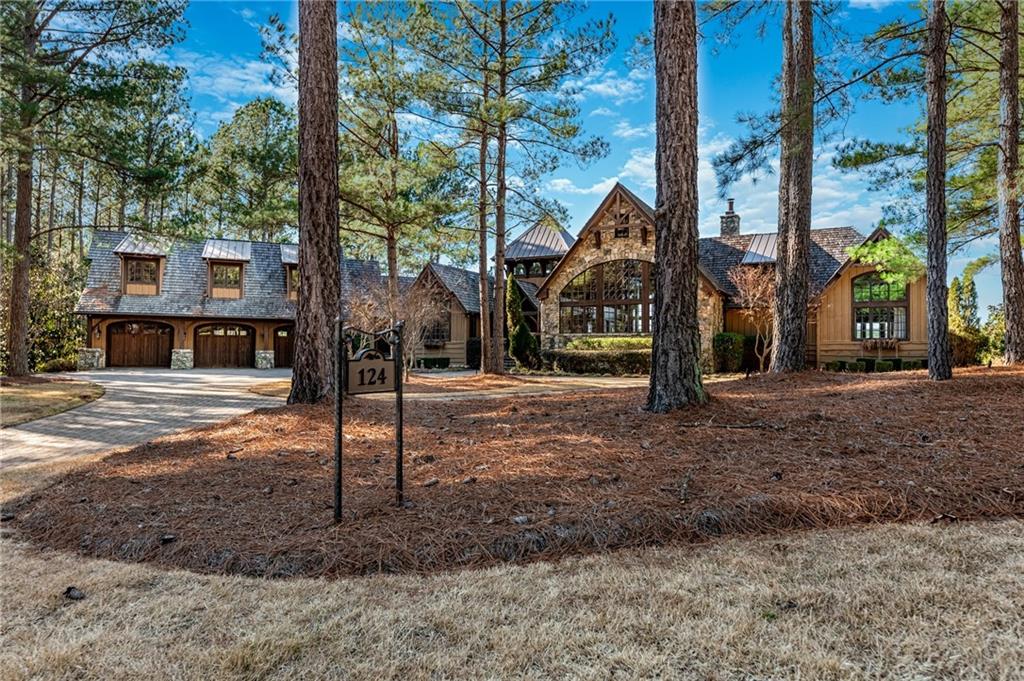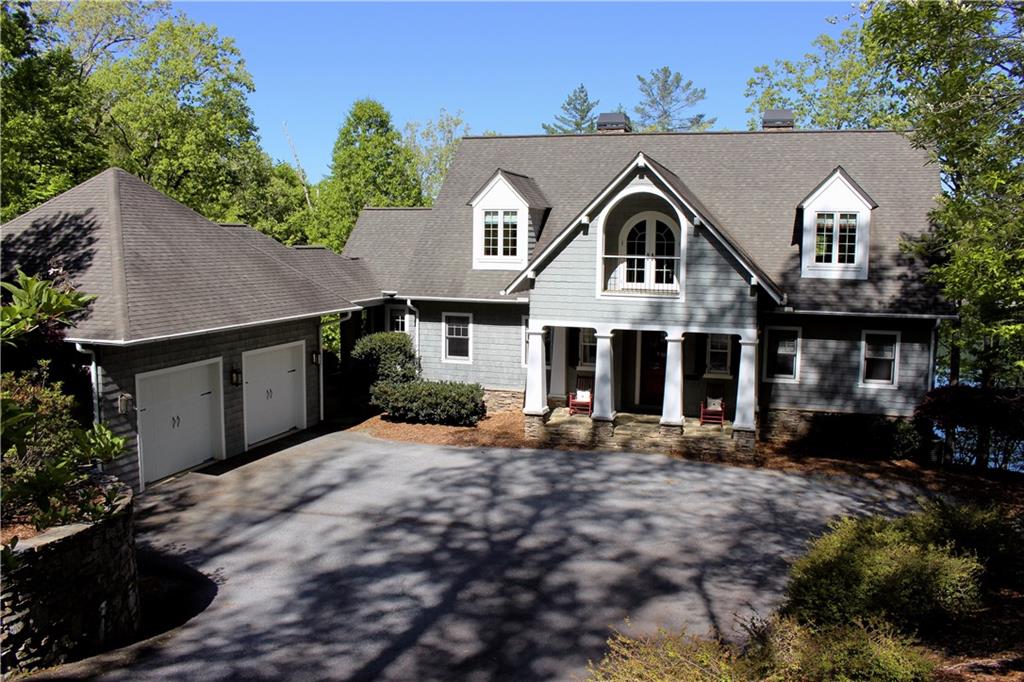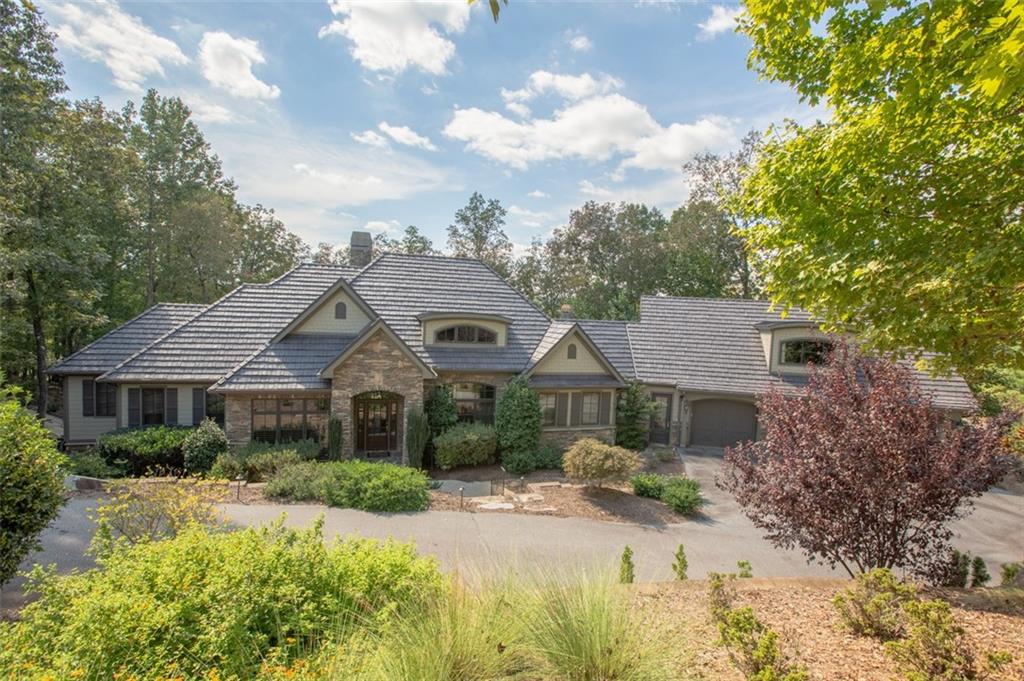219 Lake Drive, Sunset, SC 29685
MLS# 20205561
Sunset, SC 29685
- 4Beds
- 4Full Baths
- 1Half Baths
- 3,150SqFt
- 2014Year Built
- 0.23Acres
- MLS# 20205561
- Residential
- Single Family
- Sold
- Approx Time on Market10 months, 12 days
- Area302-Pickens County,sc
- CountyPickens
- SubdivisionThe Reserve At Lake Keowee
Overview
This sunny retreat is situated in one of Lake Keowees most desirable locations - right in the heart of The Reserves Village Point enclave. Its a short walk (or ride, in the included golf cart) from the communitys plentiful and award-winning amenities: the Orchard House, Market, Great Lawn and Village, fitness and tennis facilities, and resort-style pool complex. Lake Keowees crystal waters and your very own rented boat slip are within a few steps of the cottage.Three delightful levels are entered through an utterly charming courtyard and front terrace. The main level houses a great room backed by a wall of lakeside French doors, and a bright kitchen featuring a large island of leathered granite, with Thermador gas range. The kitchen, dining and great room areas flow harmoniously, for entertaining. An office with built-in desks and loads of storage is conveniently located off the great room. Access to a flagstone porch overlooking Lake Keowee (which occupies the full width of great room) is convenient to the dining area and balance of the main level. Two single car garages provide easy access to a fenced, dog-friendly courtyard thats beautifully landscaped. The home has four generous bedroom suites: two on the upper level, including the master, and two on the lower level. Both the upper and lower levels have laundry rooms, and a family room is centrally located on the latter. Wide staircases and an elevator make for effortless access. All levels have additional outdoor areas: spacious and captivating covered decks and terraces, which are ideal for enjoying the areas moderate climate and which add an element of outdoor living not available with all lake homes. On the main level, an impressive flagstone-floored screened porch runs the length of the home. Upstairs, a large sleeping porch catches lake breezes, while the lower level opens to a stone-floored terrace. From each of these outdoor rooms, broad views of Lake Keowee are visible. This custom Village Point gem is replete with every conceivable builder option and upgrade possible: hand cut Doggit Mountain stone, timber tongue and groove beams, paver courtyard, multiple architectural features including covered decks, phantom screens, three floor elevator, deck under system, and almost 100,000 in additional upgrades. These render the replacement cost of the home and land approximately 1.6m dollars. Handsomely and tastefully decorated with assistance from Ethan Allan Galleries, this home is move-in ready (with furnishings not included in the price, but negotiable). The Reserve at Lake Keowee is a gated golf community spread across some of Lake Keowees most scenic terrain. Quaint local towns, the vibrant city of Greenville, and Clemson University are minutes away.
Sale Info
Listing Date: 08-06-2018
Sold Date: 06-19-2019
Aprox Days on Market:
10 month(s), 12 day(s)
Listing Sold:
4 Year(s), 10 month(s), 7 day(s) ago
Asking Price: $1,399,000
Selling Price: $1,350,000
Price Difference:
Reduced By $49,000
How Sold: $
Association Fees / Info
Hoa Fees: $3192
Hoa Fee Includes: Lawn Maintenance, Other - See Remarks, Security, Sewer
Hoa: Yes
Community Amenities: Boat Ramp, Clubhouse, Common Area, Fitness Facilities, Gate Staffed, Gated Community, Golf Course, Pets Allowed, Playground, Pool, Tennis, Walking Trail, Water Access
Hoa Mandatory: 1
Bathroom Info
Halfbaths: 1
Fullbaths: 4
Bedroom Info
Bedrooms: Four
Building Info
Style: Cottage
Basement: Ceilings - Smooth, Cooled, Daylight, Finished, Full, Heated, Inside Entrance, Yes
Foundations: Basement
Age Range: 1-5 Years
Roof: Wood Shingles/Shakes
Num Stories: Three or more
Year Built: 2014
Exterior Features
Exterior Features: Balcony, Deck, Driveway - Other, Grill - Gas, Insulated Windows, Patio, Porch-Screened, Some Storm Doors, Some Storm Windows, Underground Irrigation
Exterior Finish: Cement Planks, Stone, Wood
Financial
How Sold: Cash
Sold Price: $1,350,000
Transfer Fee: Yes
Original Price: $1,399,000
Price Per Acre: $60,826
Garage / Parking
Storage Space: Basement, Floored Attic, Garage
Garage Capacity: 2
Garage Type: Detached Garage
Garage Capacity Range: Two
Interior Features
Interior Features: Attic Stairs-Disappearing, Built-In Bookcases, Ceiling Fan, Countertops-Granite, Electric Garage Door, Elevator, Fireplace, French Doors, Garden Tub, Gas Logs, Glass Door, Laundry Room Sink, Smoke Detector, Some 9' Ceilings, Walk-In Closet, Walk-In Shower
Appliances: Cooktop - Gas, Dishwasher, Disposal, Dryer, Freezer, Ice Machine, Microwave - Built in, Refrigerator, Wall Oven, Washer, Water Heater - Electric
Floors: Carpet, Ceramic Tile, Hardwood, Stone
Lot Info
Lot: VP18
Lot Description: Gentle Slope, Underground Utilities, Water View
Acres: 0.23
Acreage Range: Under .25
Marina Info
Misc
Other Rooms Info
Beds: 4
Master Suite Features: Double Sink, Exterior Access, Full Bath, Master on Second Level, Shower - Separate, Shower Only, Sitting Area, Walk-In Closet
Property Info
Conditional Date: 2019-05-13T00:00:00
Inside Subdivision: 1
Type Listing: Exclusive Right
Room Info
Specialty Rooms: Breakfast Area, Laundry Room, Living/Dining Combination, Recreation Room
Sale / Lease Info
Sold Date: 2019-06-19T00:00:00
Ratio Close Price By List Price: $0.96
Sale Rent: For Sale
Sold Type: Co-Op Sale
Sqft Info
Basement Unfinished Sq Ft: 100
Basement Finished Sq Ft: 1050
Sold Appr Above Grade Sqft: 2,100
Sold Approximate Sqft: 3,150
Sqft Range: 3000-3249
Sqft: 3,150
Tax Info
Tax Year: 2017
County Taxes: 12.618
Tax Rate: 6%
City Taxes: n/a
Unit Info
Utilities / Hvac
Utilities On Site: Electric, Public Sewer, Public Water, Telephone
Electricity Co: Duke
Heating System: Electricity, Forced Air, Heat Pump, Multizoned
Cool System: Central Forced, Heat Pump, Multi-Zoned
Cable Co: Hotwire
High Speed Internet: Yes
Water Co: Six Mile
Water Sewer: Sewer Lift
Waterfront / Water
Lake: Keowee
Lake Front: Yes
Lake Features: Community Boat Ramp, Community Dock, Leased Slip
Water: Public Water
Courtesy of Justin Winter Sotheby's International of Justin Winter Sothebys Int'l

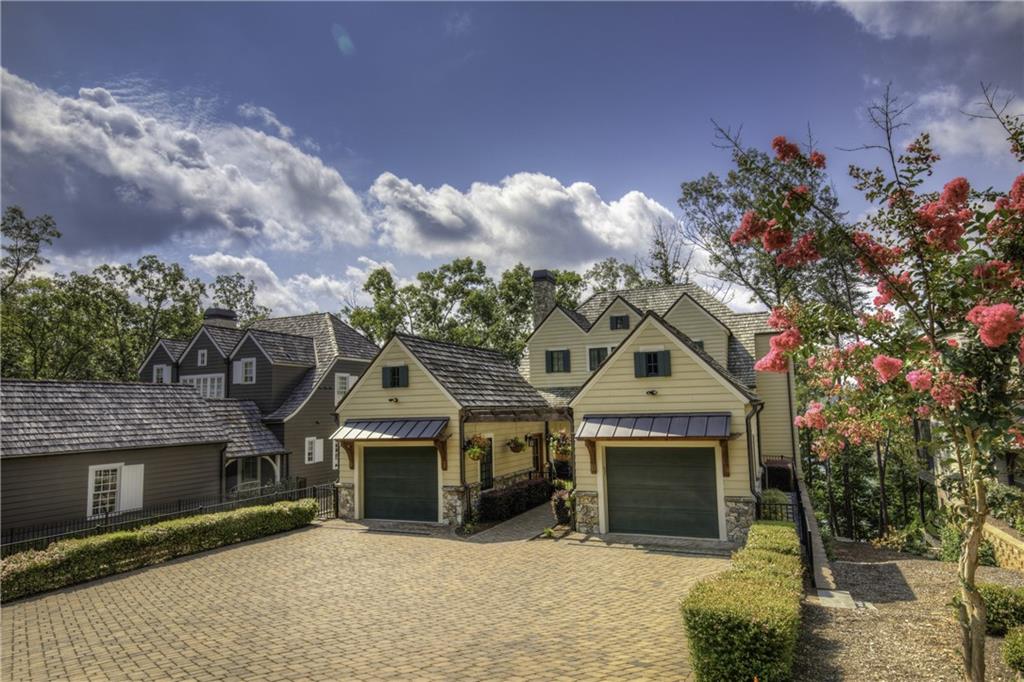
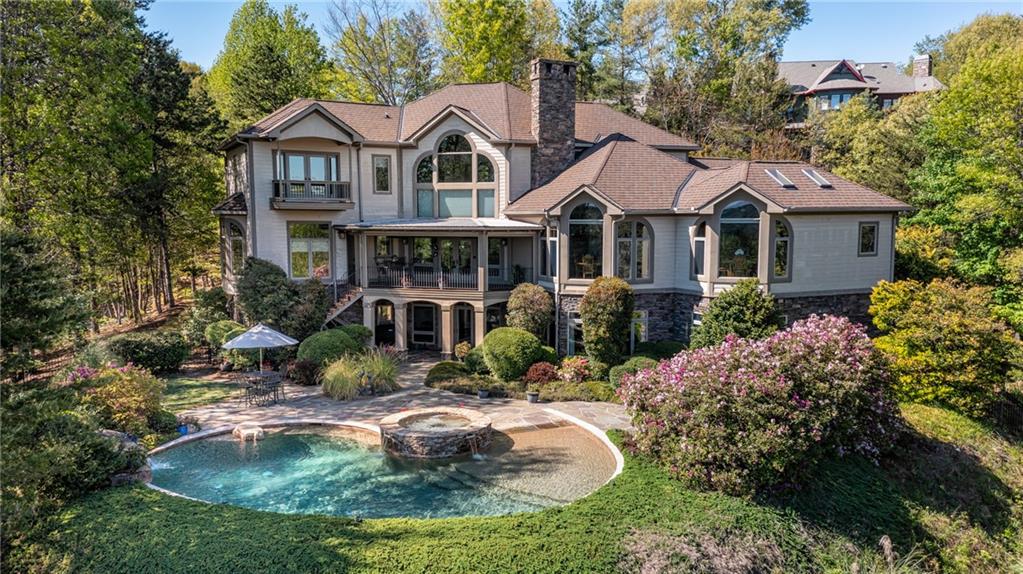
 MLS# 20238969
MLS# 20238969 