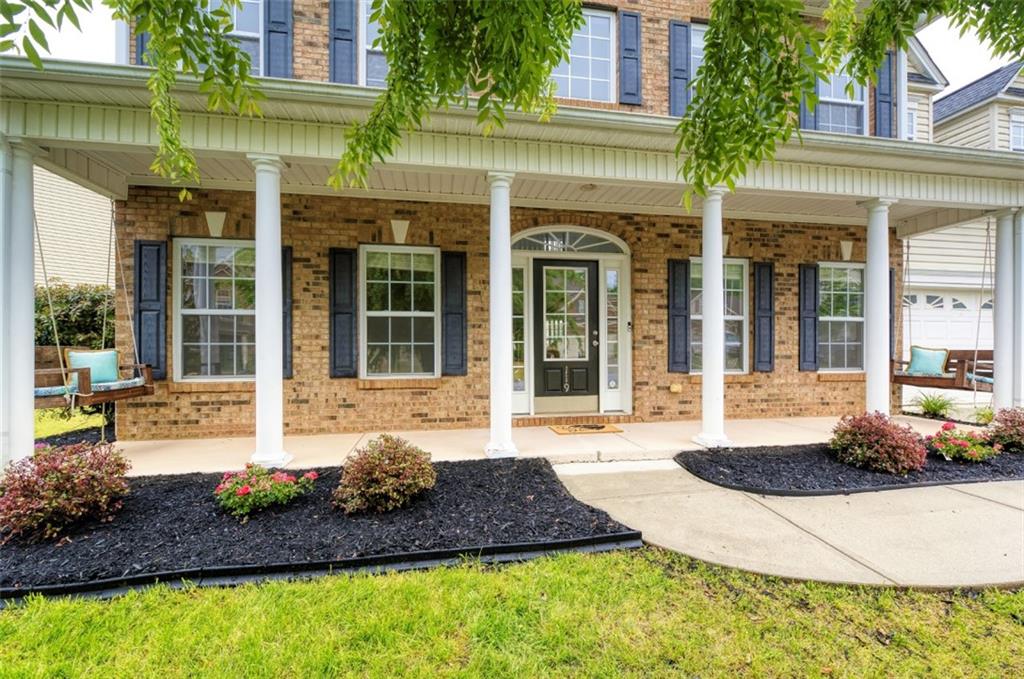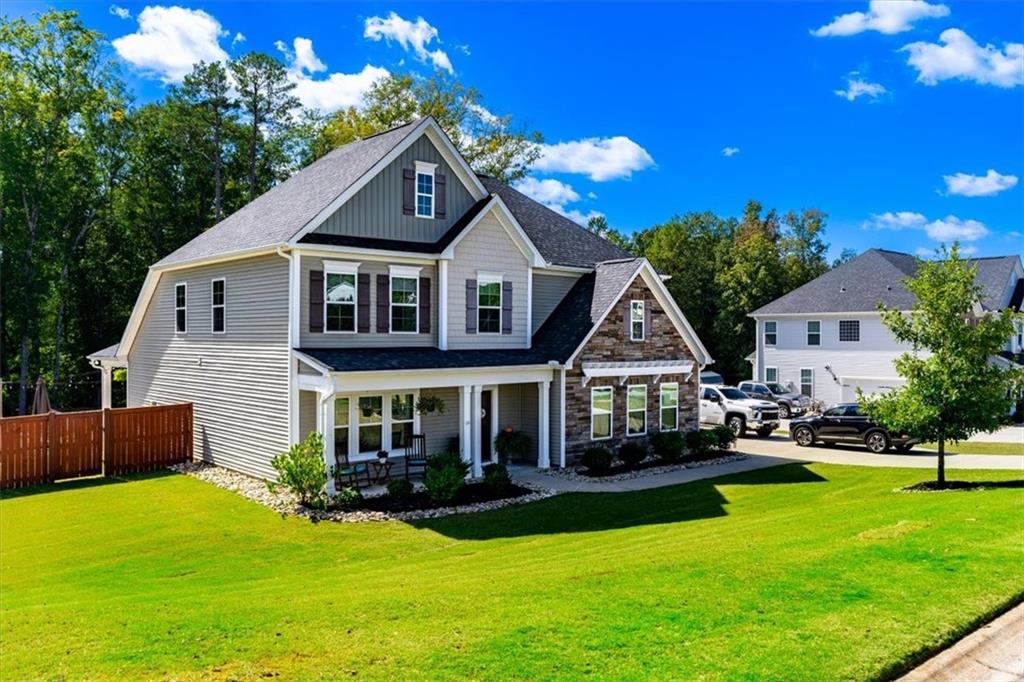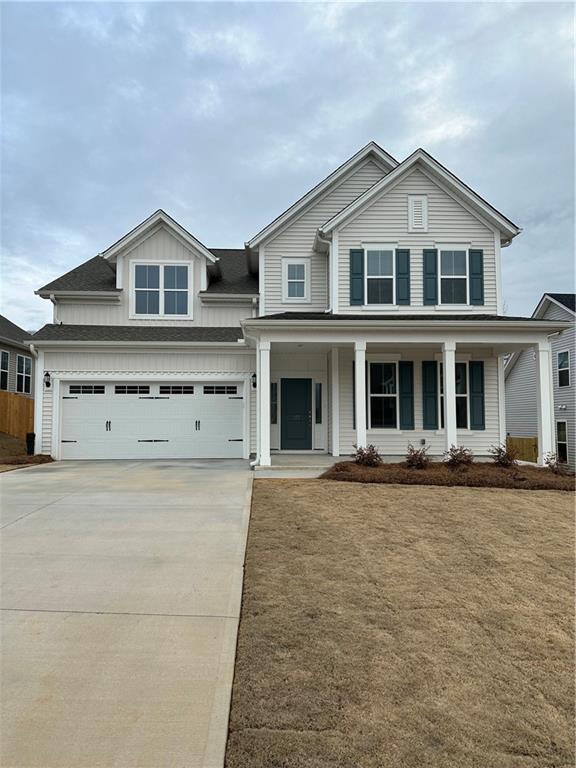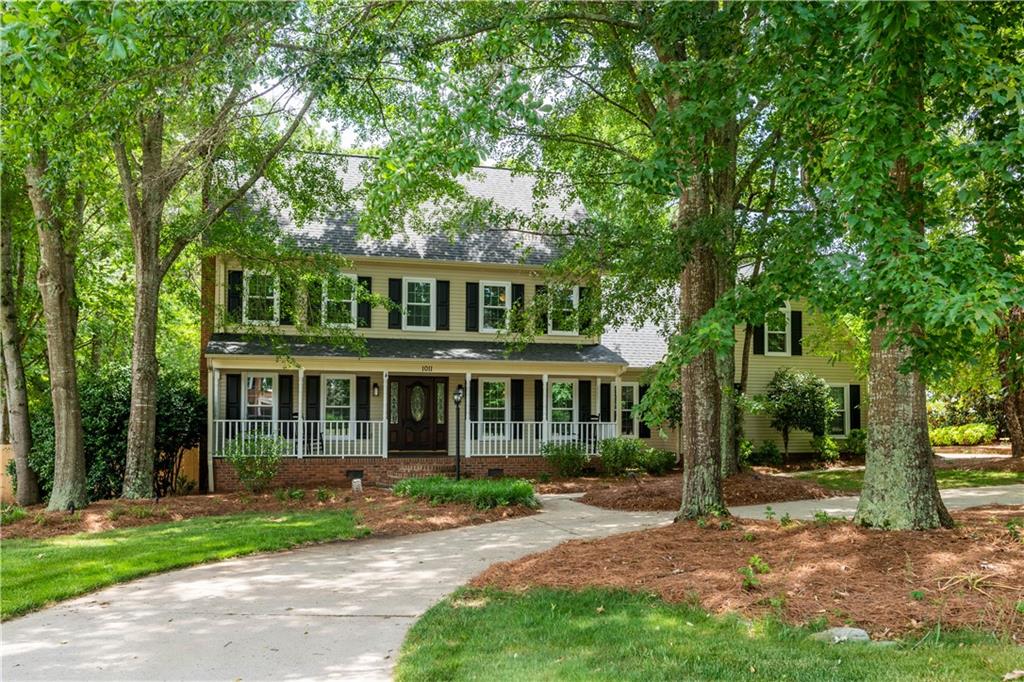219 Addis Street, Easley, SC 29640
MLS# 20253076
Easley, SC 29640
- 5Beds
- 3Full Baths
- 1Half Baths
- 3,500SqFt
- 1973Year Built
- 1.54Acres
- MLS# 20253076
- Residential
- Single Family
- Sold
- Approx Time on Market3 months, 25 days
- Area301-Pickens County,sc
- CountyPickens
- SubdivisionOther
Overview
A completely renovated home that is move-in ready and setting on 1.5 acres approximately! Beautifully landscaped!! As you make your way through the front door, the living area is open and large with the original beautiful hardwood floors!! The Kitchen is perfect for the chef of the home! Ceramic floors, granite countertops, solid wood cabinets, SS appliances and they stay! A ton of cabinet space, and a large island with storage and seating ability. There is a formal dining room that is plenty for all your gatherings! An added breakfast area is also great for additional seating for large crowds! Need an office or want to enclose to make a walk-in pantry? Got that covered! As you make your way down the hall, a large bathroom has ceramic tile flooring and a walk in tile shower. This home has two Master Ensuites, Yes, two! One on main floor, and one in the full finished basement! Going down the stairs you will find a completely full finished walk-out basement with beautiful LVF flooring in the main living area, and bedrooms. The living area is open and plenty of space! The downstairs could be set up as separate quarters, and accessible from the outside with 2 additional bedrooms (one is the 2nd Master Ensuite) with a huge walk-in closet, and a walk-in tile shower! The walk-in laundry room has plenty of space and extra storage and ceramic tile flooring. There is an extra finished room that could also be made into another bedroom but is currently being used as extra storage. A half bath that makes it convenient for company. You like crafts and going to the gym? Well, you can set up a gym in your additional space in the basement that is finished and currently being used as a home gym and a craft room on the other side. Now as you make your way outside off the basement, you will be amazed the minute you walk out the door! Your very own backyard oasis for sure! A covered outdoor kitchen, plenty of dining space, and a outdoor built-in fire pit. You have plenty of green space to add a pool for your enjoyment if so desired! As if all of this wasnt enoughthe lot beside the house has its own septic tank where a mobile home use to be. An older barn also comes with the property. You can store your lawn equipment or even have a horse! This is a unique and lovely property! Hurry because this will not last! Call and schedule your private showing today! If square footage is of importance, Buyer and Buyer agent must measure.
Sale Info
Listing Date: 07-12-2022
Sold Date: 11-07-2022
Aprox Days on Market:
3 month(s), 25 day(s)
Listing Sold:
1 Year(s), 5 month(s), 28 day(s) ago
Asking Price: $436,000
Selling Price: $436,000
Price Difference:
Same as list price
How Sold: $
Association Fees / Info
Hoa: No
Bathroom Info
Halfbaths: 1
Full Baths Main Level: 2
Fullbaths: 3
Bedroom Info
Num Bedrooms On Main Level: 3
Bedrooms: Five
Building Info
Style: Craftsman
Basement: Ceilings - Smooth, Daylight, Finished, Full, Heated, Inside Entrance, Walkout
Foundations: Basement
Age Range: 31-50 Years
Roof: Architectural Shingles
Num Stories: Two
Year Built: 1973
Exterior Features
Exterior Features: Insulated Windows, Landscape Lighting, Patio, Porch-Front, Vinyl Windows
Exterior Finish: Other
Financial
How Sold: Conventional
Gas Co: Fort Hill
Sold Price: $436,000
Transfer Fee: No
Original Price: $450,000
Sellerpaidclosingcosts: 12000
Price Per Acre: $28,311
Garage / Parking
Garage Type: Other
Garage Capacity Range: None
Interior Features
Interior Features: Attic Stairs-Disappearing, Cable TV Available, Ceiling Fan, Ceilings-Smooth
Appliances: Cooktop - Smooth, Dryer, Microwave - Built in, Range/Oven-Electric, Refrigerator, Washer, Water Heater - Electric
Floors: Hardwood, Tile, Vinyl
Lot Info
Lot: 16
Acres: 1.54
Acreage Range: 1-3.99
Marina Info
Misc
Other Rooms Info
Beds: 5
Property Info
Conditional Date: 2022-09-27T00:00:00
Inside Subdivision: 1
Type Listing: Exclusive Right
Room Info
Specialty Rooms: Breakfast Area, Exercise Room, Laundry Room, Living/Dining Combination, Office/Study
Room Count: 11
Sale / Lease Info
Sold Date: 2022-11-07T00:00:00
Ratio Close Price By List Price: $1
Sale Rent: For Sale
Sold Type: Co-Op Sale
Sqft Info
Sold Appr Above Grade Sqft: 1,895
Sold Approximate Sqft: 1,895
Sqft Range: 3500-3749
Sqft: 3,500
Tax Info
Tax Year: 2021
County Taxes: 707.97
Tax Rate: 4%
Unit Info
Utilities / Hvac
Utilities On Site: Electric, Public Water, Septic
Electricity Co: ECU
Heating System: Central Electric, Forced Air
Electricity: Electric company/co-op
Cool System: Central Electric
Cable Co: Spectrum
High Speed Internet: ,No,
Water Co: ECU
Water Sewer: Septic Tank
Waterfront / Water
Lake Front: No
Water: Public Water
Courtesy of LaTresa Gilstrap of Allen Tate - Easley/powd

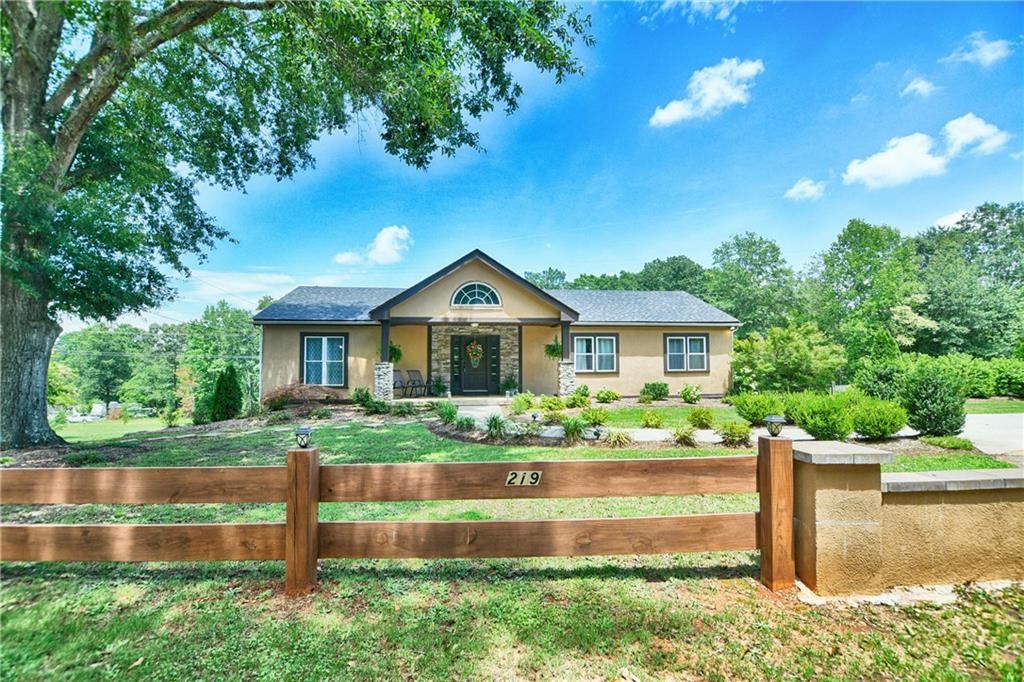
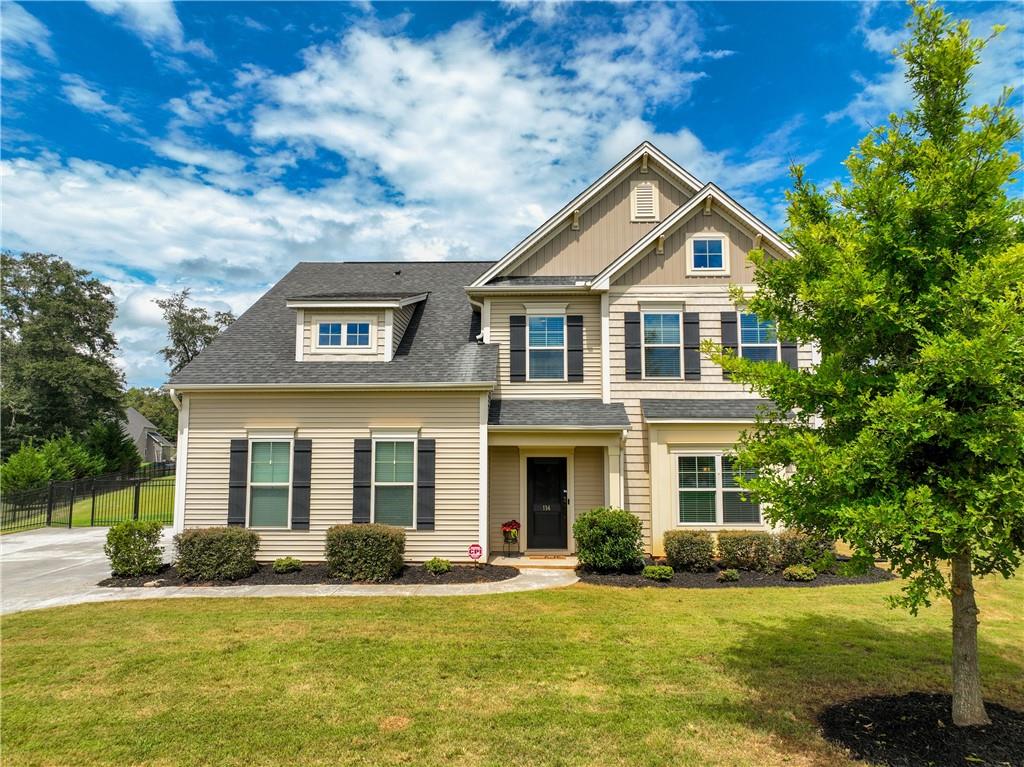
 MLS# 20266167
MLS# 20266167 