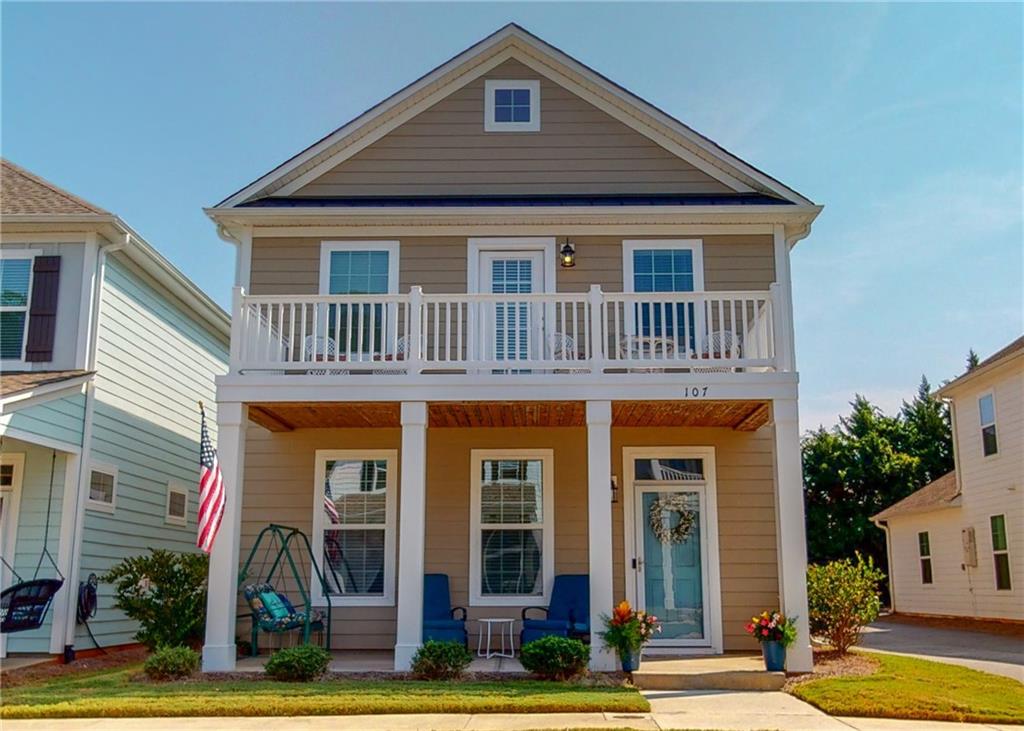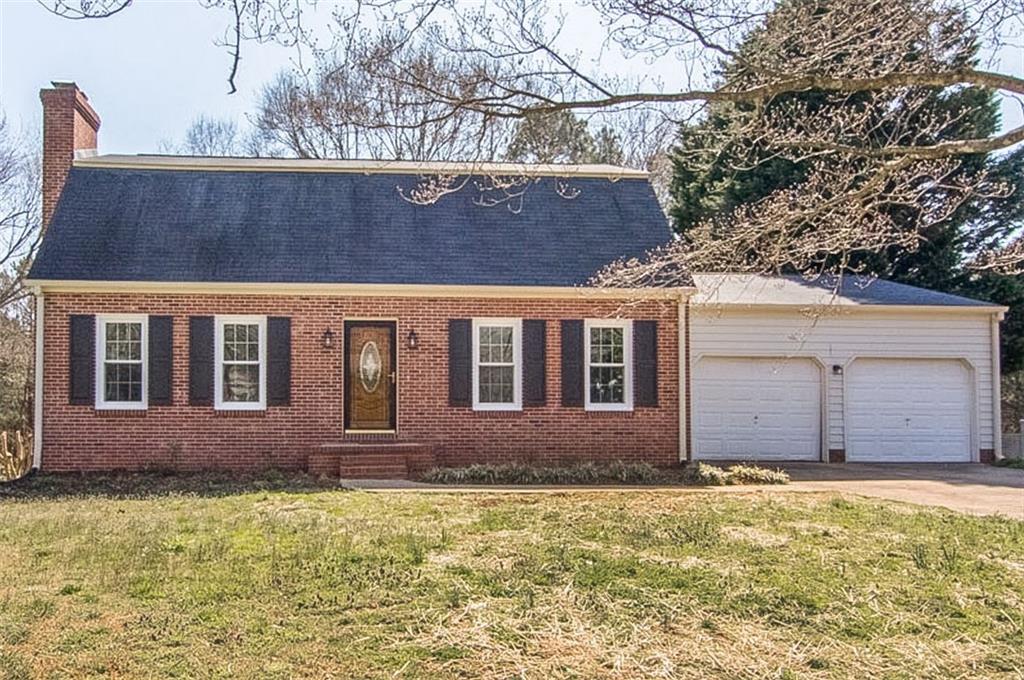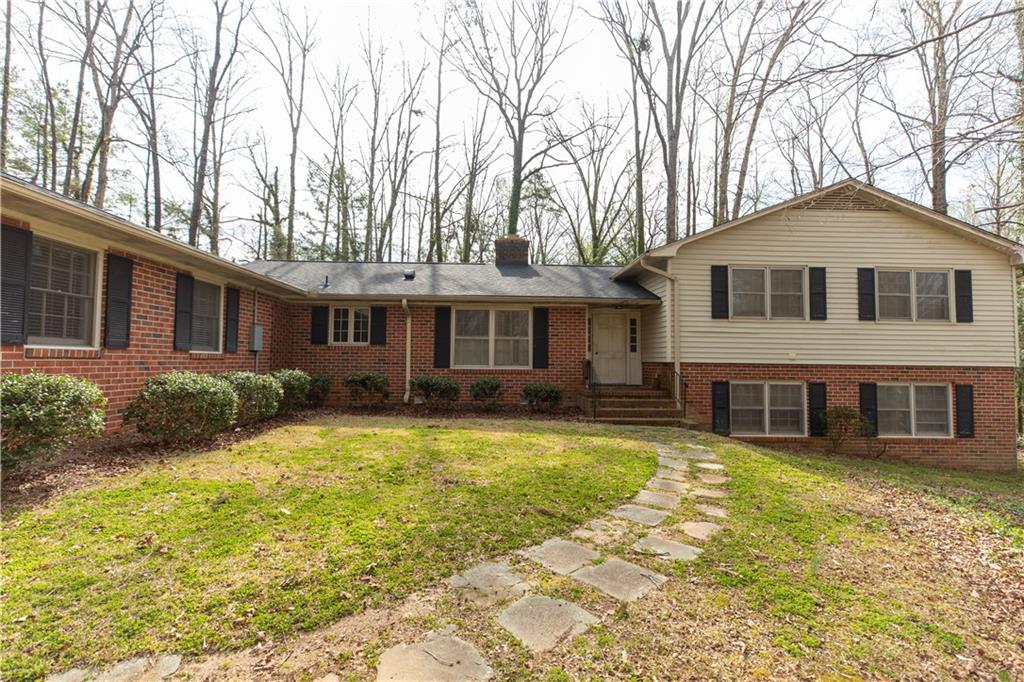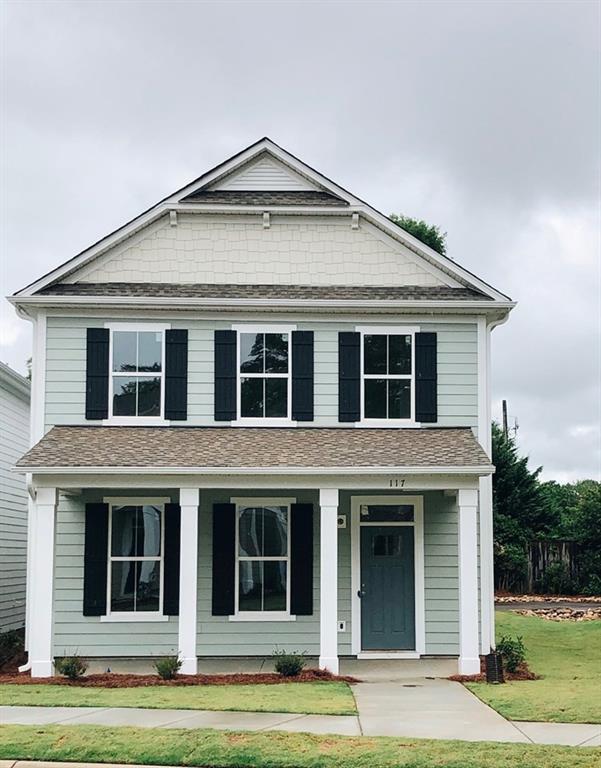215 Wyatt Avenue, Clemson, SC 29631
MLS# 20232453
Clemson, SC 29631
- 5Beds
- 4Full Baths
- N/AHalf Baths
- 3,499SqFt
- 1956Year Built
- 0.67Acres
- MLS# 20232453
- Residential
- Single Family
- Sold
- Approx Time on Market1 month, 23 days
- Area304-Pickens County,sc
- CountyPickens
- SubdivisionN/A
Overview
Quintessential mid-century home on Clemsons premier Wyatt Avenue, located within walking distance to the university. This home features a modern design with inviting details. A wall of windows, stylish light fixtures, original hardwoods and a cozy fireplace with oversized wooded mantel welcome you to the living room / dining room combination. The updated kitchen features stainless appliances, open shelving, reclaimed wood breakfast bar and a decorative fireplace which adds to the ambience. The pantry has been repurposed as an office nook, complete with a built-in desk. The main level has three bedrooms, two with attached full baths and a third with easy access to the hall bath. Upstairs laundry is an option with washer/dryer hookups in the hall bath. The lower level has endless possibilities. Separate outside access leads to a large recreation room with higher ceilings and unique two-sided brick fireplace. A full bath serves the fourth bedroom and flex space / 5th bedroom. Two storage rooms, workout space plus full laundry room including mop sink complete this level. Add a kitchenette and youve got a complete rental or in-law suite. Outside entertaining is a breeze with a raised concrete patio overlooking the wooded backyard. Enjoy parking underneath or on the attached parking pad. This is a rare move-in ready opportunity in Clemson!
Sale Info
Listing Date: 10-10-2020
Sold Date: 12-04-2020
Aprox Days on Market:
1 month(s), 23 day(s)
Listing Sold:
3 Year(s), 4 month(s), 25 day(s) ago
Asking Price: $379,000
Selling Price: $376,500
Price Difference:
Reduced By $2,500
How Sold: $
Association Fees / Info
Hoa: No
Bathroom Info
Num of Baths In Basement: 1
Full Baths Main Level: 3
Fullbaths: 4
Bedroom Info
Bedrooms In Basement: 2
Num Bedrooms On Main Level: 3
Bedrooms: Five
Building Info
Style: Traditional
Basement: Daylight, Inside Entrance, Partially Finished, Walkout
Foundations: Basement
Age Range: Over 50 Years
Roof: Composition Shingles
Num Stories: One
Year Built: 1956
Exterior Features
Exterior Features: Deck, Driveway - Concrete, Patio
Exterior Finish: Vinyl Siding
Financial
How Sold: Conventional
Gas Co: Fort Hill
Sold Price: $376,500
Transfer Fee: No
Original Price: $379,000
Sellerpaidclosingcosts: 7500
Price Per Acre: $56,567
Garage / Parking
Storage Space: Basement
Garage Type: Attached Carport
Garage Capacity Range: None
Interior Features
Interior Features: Ceiling Fan, Connection - Dishwasher, Connection - Washer, Dryer Connection-Electric
Appliances: Dishwasher, Dryer, Range/Oven-Electric, Washer, Water Heater - Gas
Floors: Hardwood, Tile
Lot Info
Lot Description: Trees - Hardwood, Trees - Mixed
Acres: 0.67
Acreage Range: .50 to .99
Marina Info
Misc
Other Rooms Info
Beds: 5
Master Suite Features: Full Bath, Master on Main Level
Property Info
Inside City Limits: Yes
Conditional Date: 2020-10-19T00:00:00
Type Listing: Exclusive Right
Room Info
Sale / Lease Info
Sold Date: 2020-12-04T00:00:00
Ratio Close Price By List Price: $0.99
Sale Rent: For Sale
Sold Type: Co-Op Sale
Sqft Info
Basement Unfinished Sq Ft: 90
Basement Finished Sq Ft: 1587
Sold Appr Above Grade Sqft: 1,821
Sold Approximate Sqft: 3,499
Sqft Range: 3250-3499
Sqft: 3,499
Tax Info
Tax Rate: 4%
Unit Info
Utilities / Hvac
Utilities On Site: Electric, Natural Gas, Public Sewer, Public Water
Electricity Co: Duke Energ
Heating System: Forced Air
Electricity: Electric company/co-op
Cool System: Central Forced
Cable Co: Northland
High Speed Internet: Yes
Water Co: City of Clemson
Water Sewer: Public Sewer
Waterfront / Water
Lake Front: No
Water: Public Water
Courtesy of Donna Richmond of Monaghan Company Real Estate

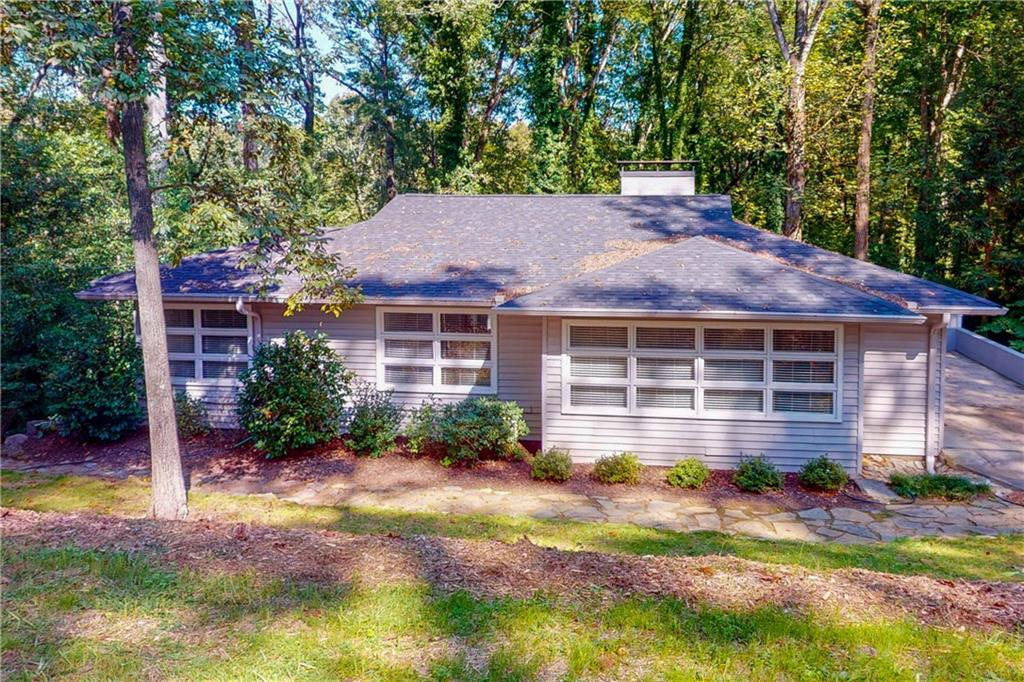
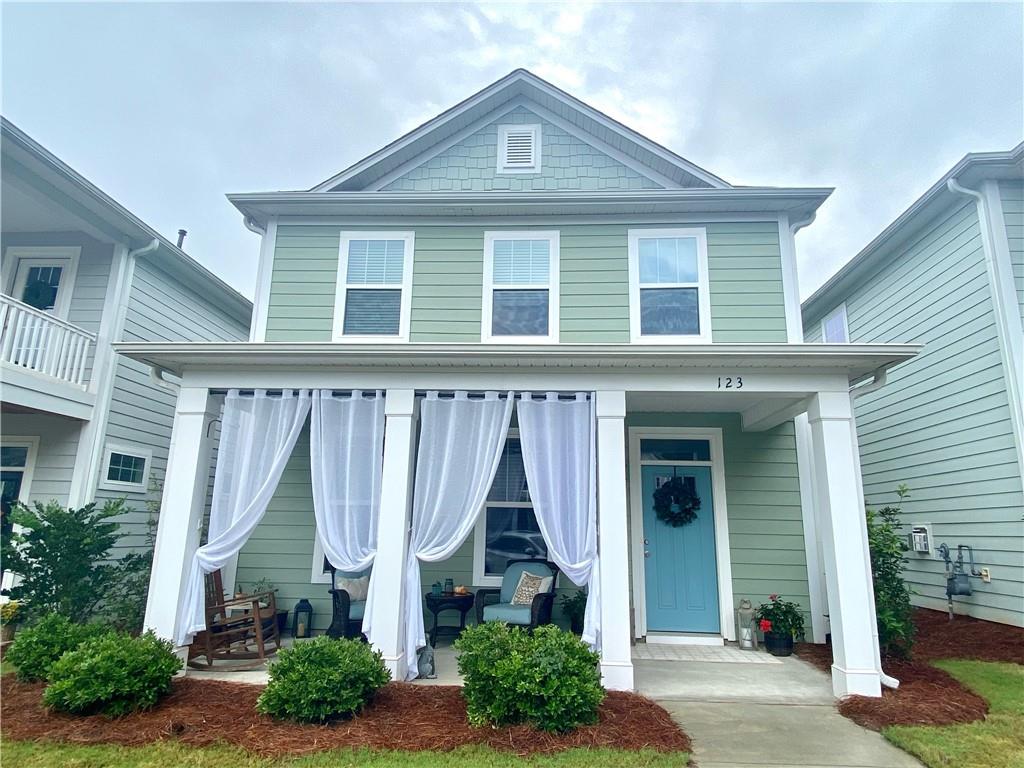
 MLS# 20244259
MLS# 20244259 