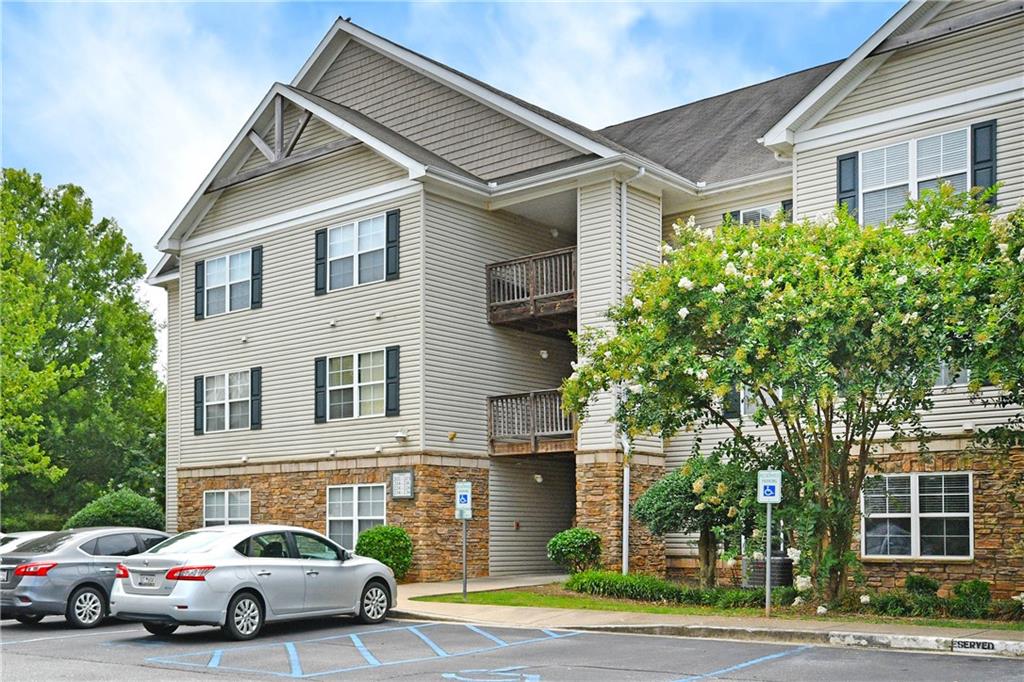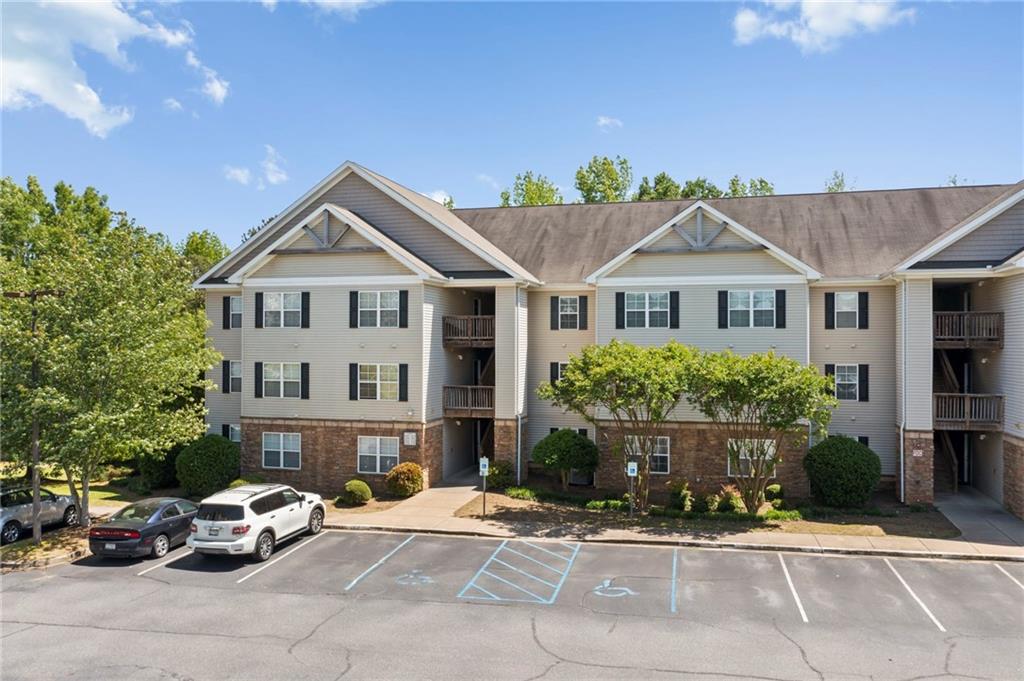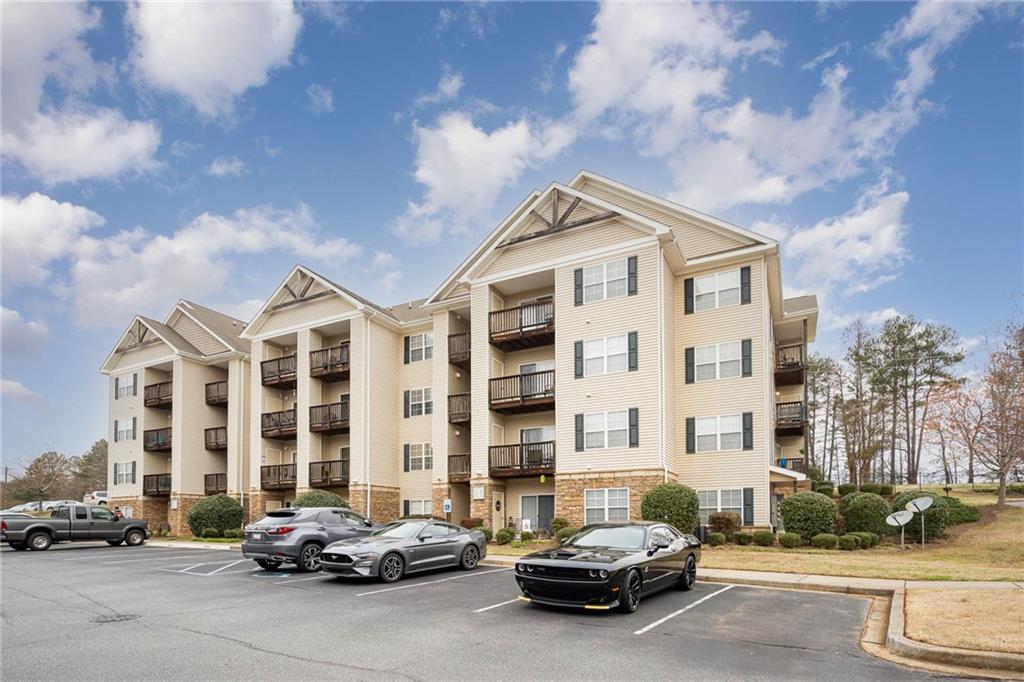215 Lookover Drive UNIT #215, Anderson, SC 29621
MLS# 20265033
Anderson, SC 29621
- 4Beds
- 4Full Baths
- N/AHalf Baths
- 1,500SqFt
- 2006Year Built
- 0.00Acres
- MLS# 20265033
- Residential
- Condominium
- Sold
- Approx Time on Market7 months, 25 days
- Area109-Anderson County,sc
- CountyAnderson
- SubdivisionOverlook Condominiums
Overview
**USDA ELIGIBLE - BACK ON THE MARKET DUE TO NO FAULT OF SELLER - BUYER HAD MEDICAL EMERGENCY AND TERMINATED A WEEK BEFORE CLOSE** LISTED BELOW APPRAISED VALUE** TURN-KEY, MOVE-IN READY 4 BED/4 BATH 1500 SQ FT CONDO WITH THE BEST VIEW OF LAKE HARTWELL IN THE COMPLEX IS READY FOR YOU OR YOUR TENANTS AT AN AFFORDABLE PRICE! Looking for a low-maintenance home or investment property with a lake view and easy access to the interstate? This large, walk-in level, single-floor condo boasts the best view in the Overlook Community of beautiful Lake Hartwell! With 4 bedrooms, 4 bathrooms, and ground-level access (which means NO STAIRS) the possibilities are endless. You could make this your family home or utilize it as a rental property for students, football games, or anything your heart so desires! This fabulously maintained home has luxury vinyl plank flooring throughout the main living areas, has been freshly painted throughout, and dons a new walk-in master shower. The heat pump and hot water heater are both less than 5 years old. Brand new dishwasher and garbage disposal. The HOA INCLUDES WATER, SEWER, GARBAGE, LAWN, AND EXTERIOR MAINTENANCE! Youll also have access to all the Overlook Community facilities which include a BOAT DOCK, POOL, FITNESS ROOM, COMMON AREAS, BOAT/TRAILER PARKING AREA, AND CLUBHOUSE. Inviting friends over has never been so easy! So come imagine yourself relaxing and enjoying the peaceful views today!
Sale Info
Listing Date: 07-31-2023
Sold Date: 03-28-2024
Aprox Days on Market:
7 month(s), 25 day(s)
Listing Sold:
1 month(s), 4 day(s) ago
Asking Price: $220,000
Selling Price: $219,000
Price Difference:
Reduced By $1,000
How Sold: $
Association Fees / Info
Hoa Fees: 3840.00
Hoa Fee Includes: Common Utilities, Exterior Maintenance, Insurance, Lawn Maintenance, Pest Control, Pool, Recreation Facility, Sewer, Street Lights, Termite Contract, Trash Service, Water
Hoa: Yes
Community Amenities: Clubhouse, Common Area, Dock, Fitness Facilities, Gated Community, Pets Allowed, Pool, Water Access
Hoa Mandatory: 1
Bathroom Info
Full Baths Main Level: 4
Fullbaths: 4
Bedroom Info
Num Bedrooms On Main Level: 4
Bedrooms: Four
Building Info
Style: Other - See Remarks
Basement: No/Not Applicable
Foundations: Slab
Age Range: 11-20 Years
Roof: Architectural Shingles
Num Stories: One
Year Built: 2006
Exterior Features
Exterior Features: Balcony, Handicap Access, Pool-In Ground
Exterior Finish: Stone, Vinyl Siding
Financial
How Sold: Cash
Sold Price: $219,000
Transfer Fee: Yes
Transfer Fee Amount: 250.0
Original Price: $220,000
Garage / Parking
Storage Space: Other - See Remarks
Garage Type: None
Garage Capacity Range: None
Interior Features
Interior Features: Ceiling Fan, Ceilings-Blown, Connection - Dishwasher, Connection - Washer, Countertops-Laminate, Dryer Connection-Electric, Smoke Detector, Walk-In Shower, Washer Connection
Appliances: Cooktop - Smooth, Dishwasher, Disposal, Microwave - Built in, Range/Oven-Electric, Refrigerator, Water Heater - Electric
Floors: Carpet, Luxury Vinyl Plank, Vinyl
Lot Info
Lot Description: Trees - Mixed, Gentle Slope, Waterfront, Sidewalks, Underground Utilities, Water Access, Water View, Wooded
Acres: 0.00
Acreage Range: None
Marina Info
Dock Features: Existing Dock, Pier, Water
Misc
Usda: Yes
Other Rooms Info
Beds: 4
Master Suite Features: Full Bath, Master on Main Level, Shower Only
Property Info
Conditional Date: 2023-08-03T00:00:00
Inside Subdivision: 1
Type Listing: Exclusive Right
Room Info
Specialty Rooms: Living/Dining Combination
Sale / Lease Info
Sold Date: 2024-03-28T00:00:00
Ratio Close Price By List Price: $1
Sale Rent: For Sale
Sold Type: Co-Op Sale
Sqft Info
Sold Appr Above Grade Sqft: 1,538
Sold Approximate Sqft: 1,538
Sqft Range: 1500-1749
Sqft: 1,500
Tax Info
Tax Year: 2022
County Taxes: 560.00
Tax Rate: 4%
Unit Info
Unit: 215
Utilities / Hvac
Utilities On Site: Public Sewer, Public Water, Underground Utilities
Electricity Co: Duke
Heating System: Heat Pump
Electricity: Electric company/co-op
Cool System: Heat Pump
High Speed Internet: Yes
Water Co: Sandy Springs
Water Sewer: Public Sewer
Waterfront / Water
Lake: Hartwell
Lake Front: Yes
Lake Features: Community Dock
Water: Public Water
Courtesy of Rainbow Moore of Banks & Poole Re And Development



 MLS# 20262027
MLS# 20262027 










