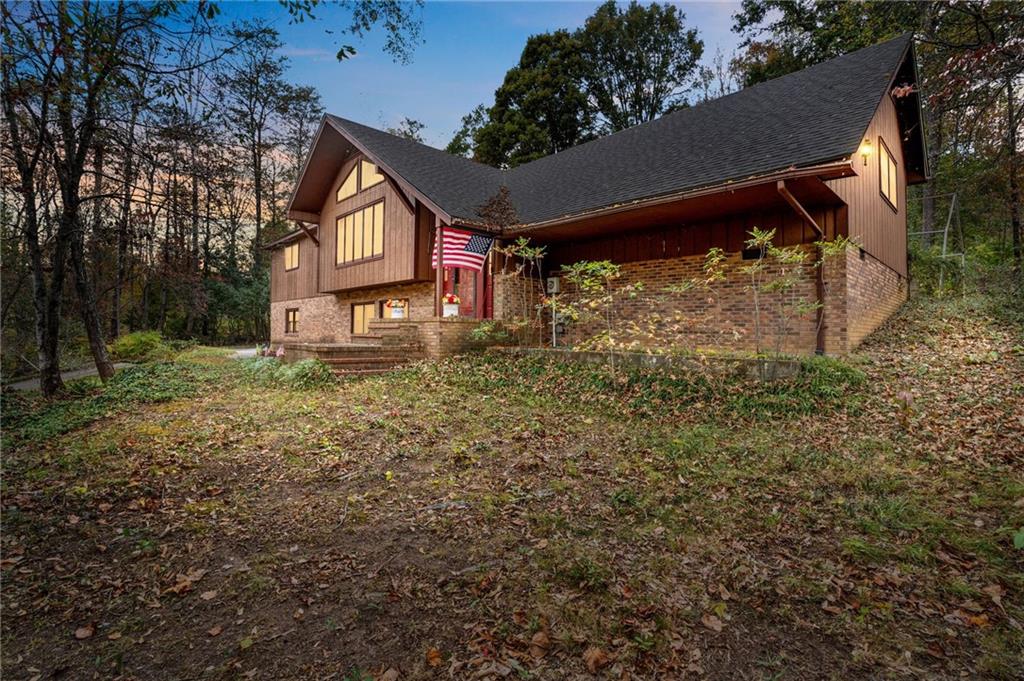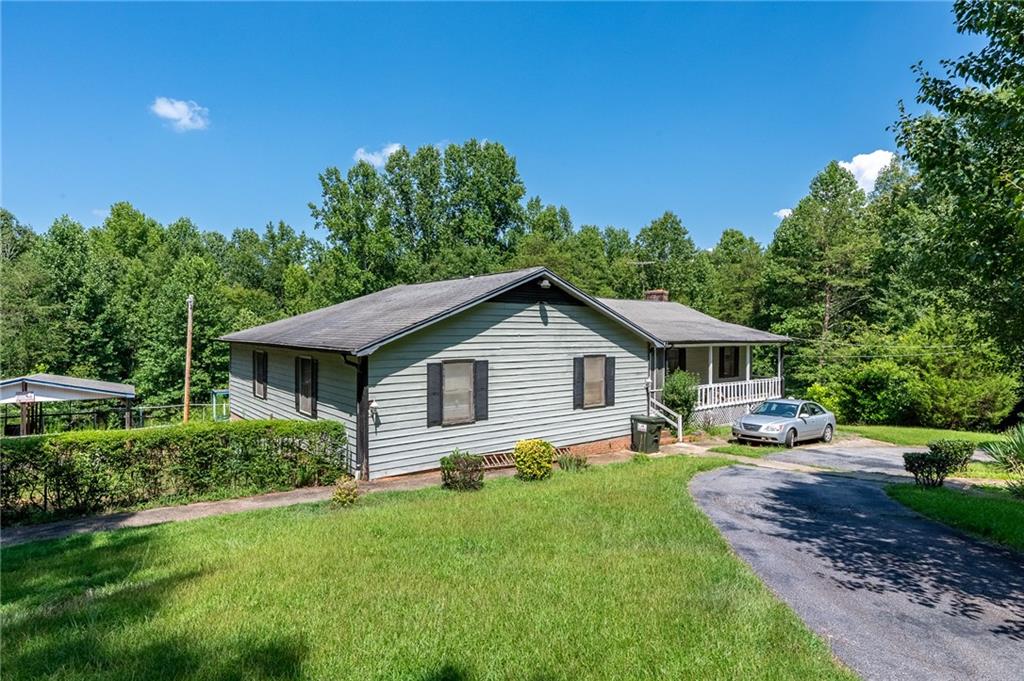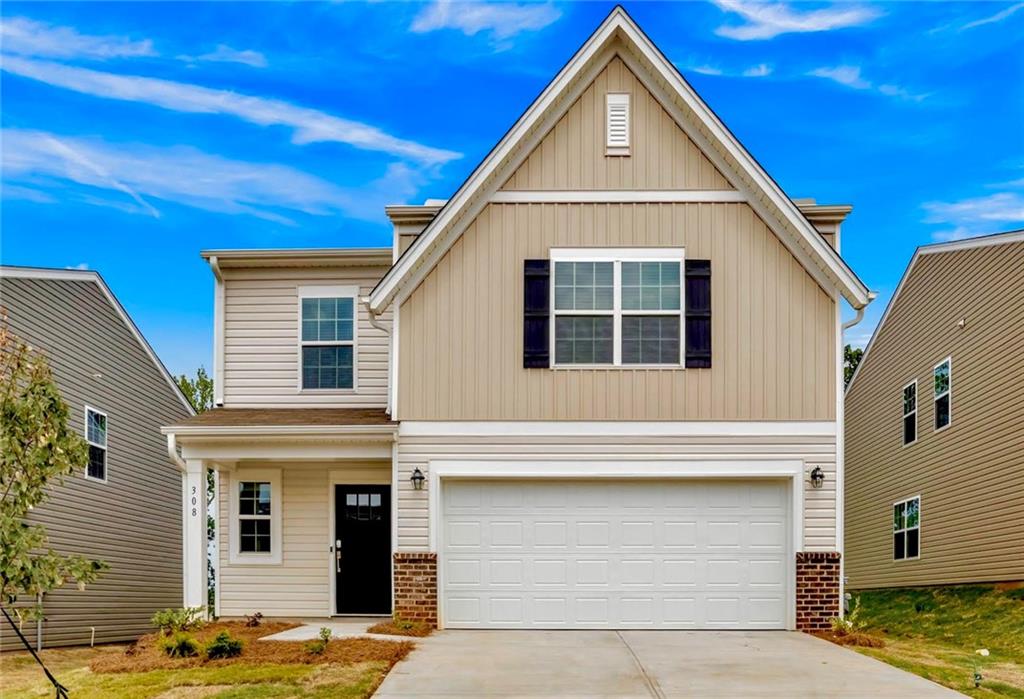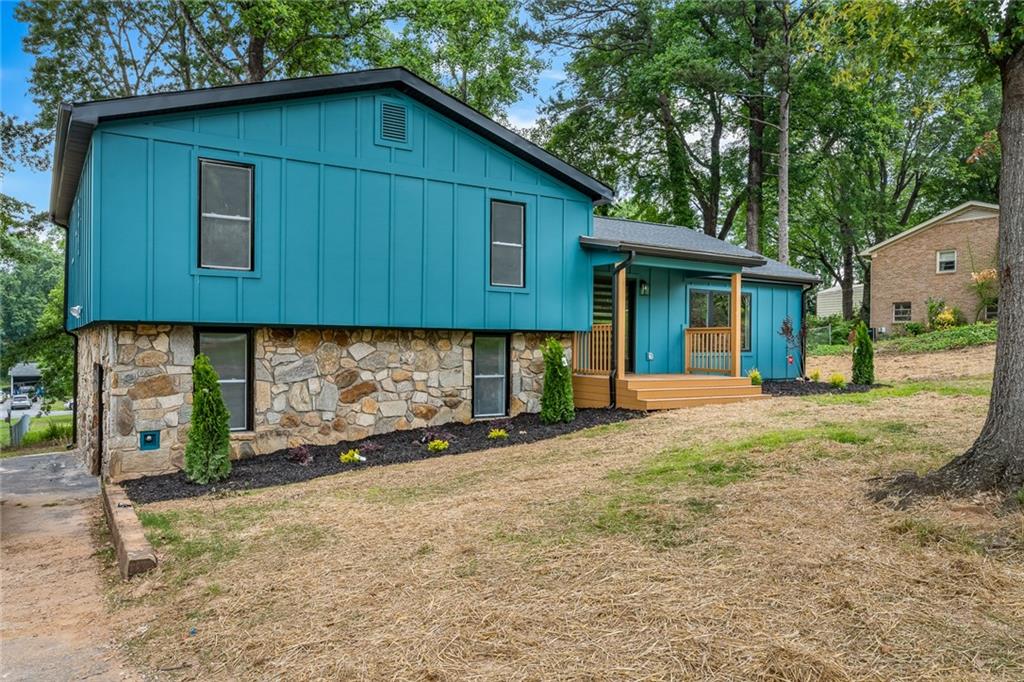215 Killarney Way, Easley, SC 29642
MLS# 20268415
Easley, SC 29642
- 3Beds
- 3Full Baths
- N/AHalf Baths
- 1,500SqFt
- 2006Year Built
- 0.34Acres
- MLS# 20268415
- Residential
- Single Family
- Sold
- Approx Time on Market29 days
- Area303-Pickens County,sc
- CountyPickens
- SubdivisionSmithfield Subd
Overview
Nestled in the respectable and private Smithfield Country Club, this all-brick home offers stunning views of the golf course and on the number 7 tee box. As you make your way through the front door, you will be in awe! A nice foyer leading into the Great room is a perfect entrance! Featuring a spacious floor plan with mostly hardwood floors that are so nice to have, as well as the extra and detailed moldings, great size closets and storage will be the perfect package! Off the Great room is the Kitchen/Breakfast combo room. The kitchen with a lot of cabinets and Corian countertop space would make any chef in the home happy. Also, there is a Lazy Susan too! The pantry is built in and has pull out drawers for easy access and convenience. The Kitchen/Breakfast combo and Great room all together will make sure that you can interact while preparing meals. In the Great room you will love the size! It has a cozy gas log fireplace that you will be sure to enjoy in the upcoming chilly mornings, and at night while watching your favorite movie! The primary bedroom has a trey ceiling, large walk-in closet, and an en-suite bathroom with dual sinks, separate shower and jetted tub. A large hallway bathroom with ceramic floor has a tub/shower combo and will be perfect for the two additional bedrooms. There is a half bath plumbed for the toilet and sink, but the Seller was currently using it as a storage closet off of the kitchen. The laundry room is a walk in with built in cabinetry, a very nice feature and convenience off of the garage. The screened porch allows you to enjoy the fresh air without being bothered by the heat in the Summer time, and perfect for entertaining even in the Fall, while sipping your morning coffee or relaxing in the evening with friends and family. An oversized two-car garage completes the property. You have adequate space for parking your cars, and your golf cart! Enjoy the serenity of golf course living and the amenities of the Smithfield Country Club. (please ask Buyer Agent to provide the information provided for different packages in the Associated documents. You are not required to join the SCC, but are required to pay the annual HOA fee) Don't miss this opportunity! If square footage is of importance, Buyer and Buyer Agent must verify.
Sale Info
Listing Date: 11-06-2023
Sold Date: 12-06-2023
Aprox Days on Market:
29 day(s)
Listing Sold:
4 month(s), 23 day(s) ago
Asking Price: $335,900
Selling Price: $335,900
Price Difference:
Same as list price
How Sold: $
Association Fees / Info
Hoa Fees: 100
Hoa Fee Includes: Common Utilities, Street Lights
Hoa: Yes
Community Amenities: Clubhouse, Pool, Tennis
Hoa Mandatory: 1
Bathroom Info
Full Baths Main Level: 2
Fullbaths: 3
Bedroom Info
Num Bedrooms On Main Level: 3
Bedrooms: Three
Building Info
Style: Patio Home
Basement: No/Not Applicable
Foundations: Crawl Space
Age Range: 11-20 Years
Roof: Architectural Shingles
Num Stories: One
Year Built: 2006
Exterior Features
Exterior Features: Driveway - Concrete, Glass Door, Insulated Windows, Porch-Screened, Some Storm Doors, Tilt-Out Windows, Vinyl Windows
Exterior Finish: Brick
Financial
How Sold: Cash
Gas Co: Fort Hill
Sold Price: $335,900
Transfer Fee: Yes
Original Price: $335,900
Sellerpaidclosingcosts: 0.00
Price Per Acre: $98,794
Garage / Parking
Storage Space: Floored Attic, Garage
Garage Capacity: 2
Garage Type: Attached Garage
Garage Capacity Range: Two
Interior Features
Interior Features: Attic Stairs-Disappearing, Blinds, Ceiling Fan, Ceilings-Smooth, Connection - Dishwasher, Connection - Ice Maker, Connection - Washer, Countertops-Solid Surface, Dryer Connection-Electric, Electric Garage Door, Fireplace, Fireplace-Gas Connection, Gas Logs, Jetted Tub, Some 9' Ceilings, Tray Ceilings, Walk-In Closet, Walk-In Shower
Appliances: Cooktop - Smooth, Dishwasher, Microwave - Built in, Range/Oven-Electric, Refrigerator, Water Heater - Electric
Floors: Carpet, Tile, Wood
Lot Info
Lot Description: Corner, On Golf Course, Shade Trees
Acres: 0.34
Acreage Range: .25 to .49
Marina Info
Misc
Other Rooms Info
Beds: 3
Master Suite Features: Double Sink, Full Bath, Shower - Separate, Tub - Jetted, Walk-In Closet
Property Info
Inside City Limits: Yes
Conditional Date: 2023-11-09T00:00:00
Inside Subdivision: 1
Type Listing: Exclusive Right
Room Info
Specialty Rooms: Laundry Room, Living/Dining Combination
Room Count: 8
Sale / Lease Info
Sold Date: 2023-12-06T00:00:00
Ratio Close Price By List Price: $1
Sale Rent: For Sale
Sold Type: Co-Op Sale
Sqft Info
Sold Approximate Sqft: 1,656
Sqft Range: 1500-1749
Sqft: 1,500
Tax Info
Tax Year: 2022
City Taxes: 733.94
Unit Info
Utilities / Hvac
Utilities On Site: Cable, Electric, Natural Gas, Public Sewer, Public Water
Electricity Co: ECU
Heating System: Central Gas, Forced Air, Gas Pack
Electricity: Electric company/co-op
Cool System: Central Electric, Central Forced
High Speed Internet: ,No,
Water Co: ECU
Water Sewer: Public Sewer
Waterfront / Water
Lake Front: No
Water: Public Water
Courtesy of LaTresa Gilstrap of Allen Tate - Easley/powd

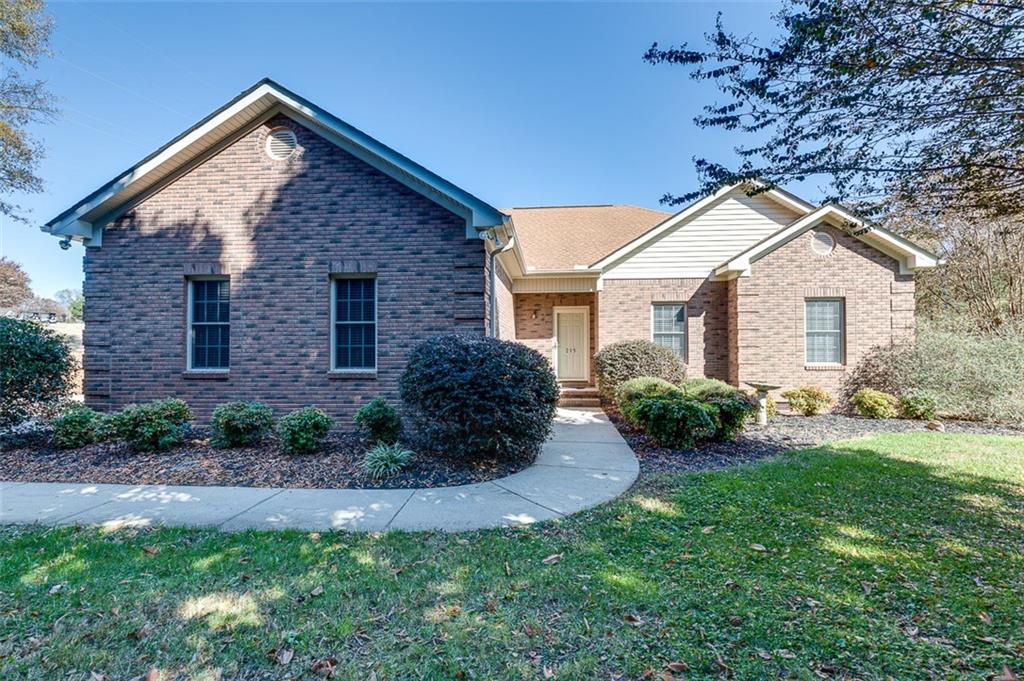
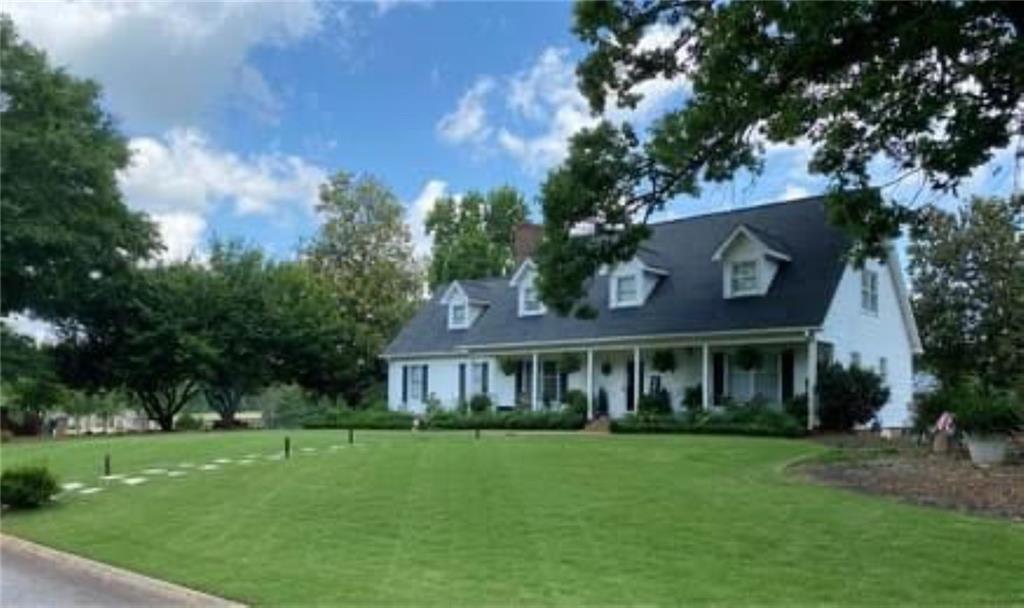
 MLS# 20269827
MLS# 20269827 