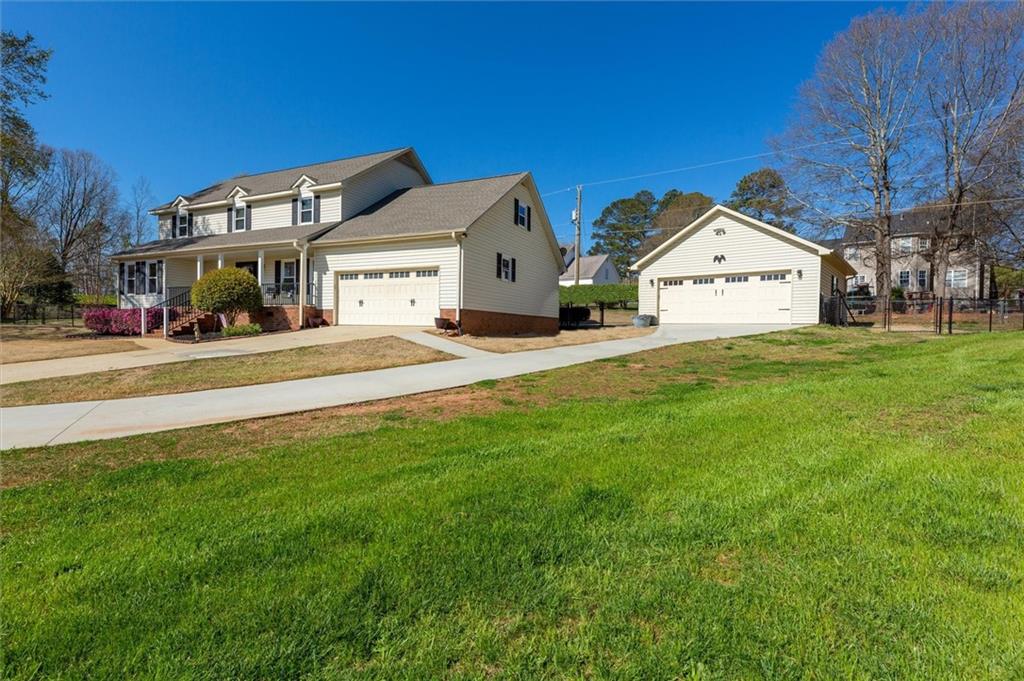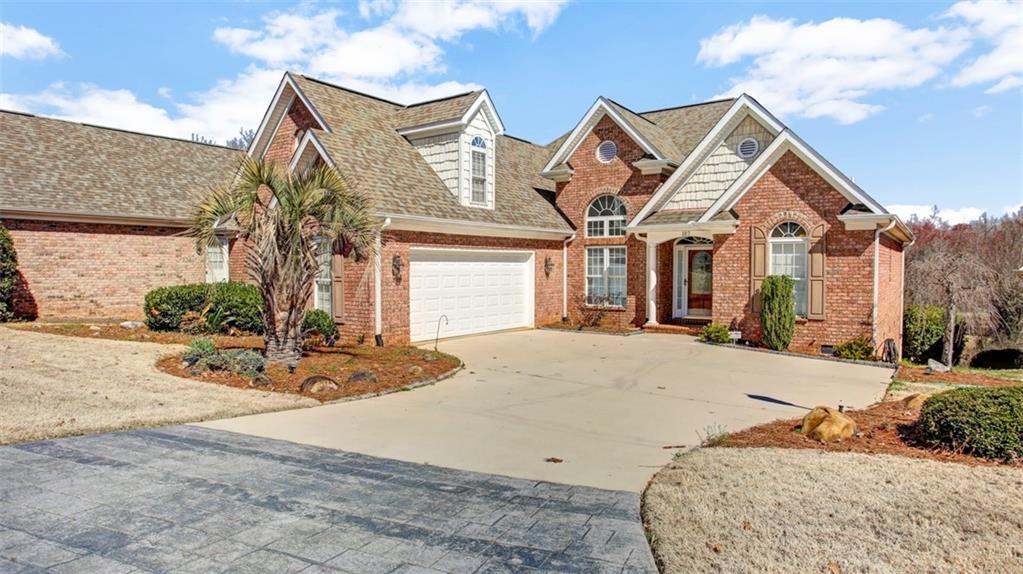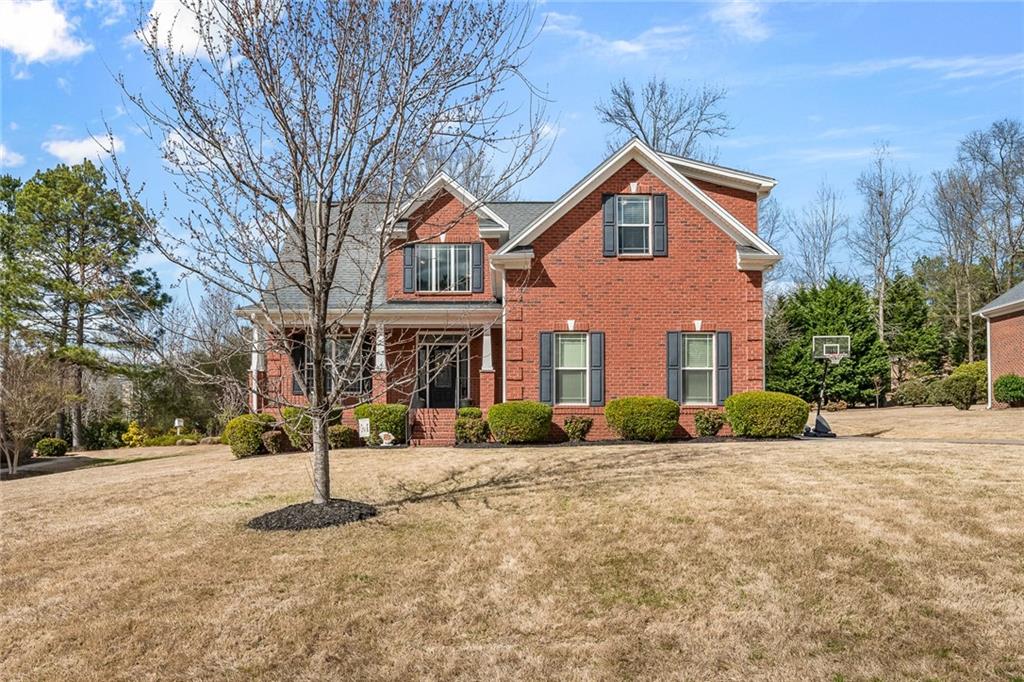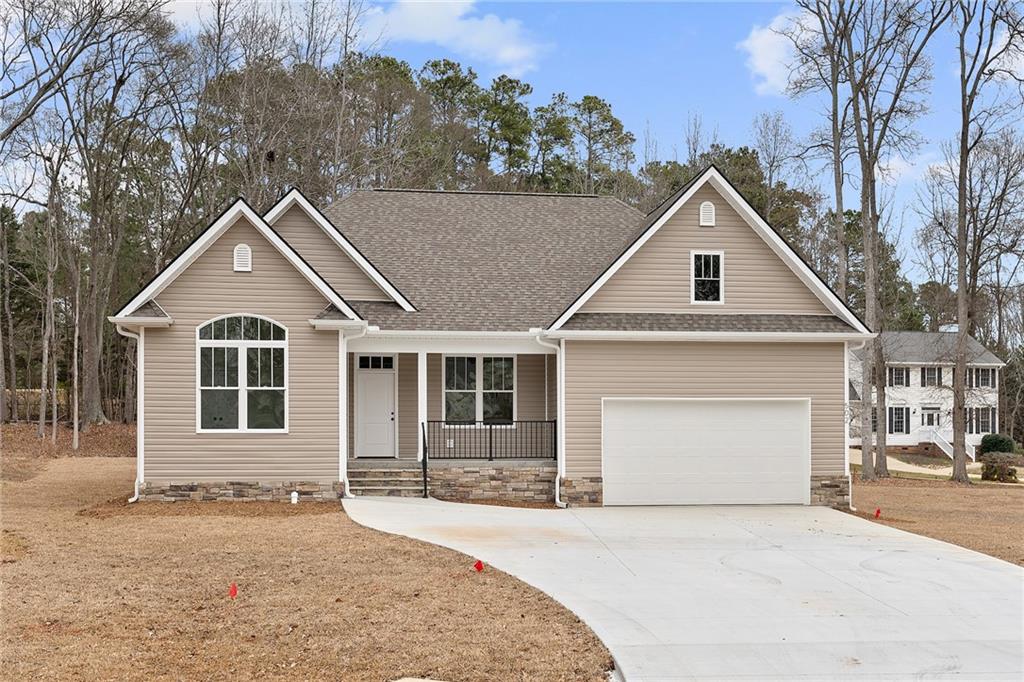214 Timothy Court, Anderson, SC 29621
MLS# 20270403
Anderson, SC 29621
- 3Beds
- 2Full Baths
- N/AHalf Baths
- 2,000SqFt
- 2024Year Built
- 0.46Acres
- MLS# 20270403
- Residential
- Single Family
- Sold
- Approx Time on Market2 months, 13 days
- Area108-Anderson County,sc
- CountyAnderson
- SubdivisionWalker's Pointe
Overview
NEW CONSTRUCTION UNDERWAY in Walker's Pointe! Welcome to this ALL ONE LEVEL ""Lucas Plan"" home! A rare find andfavorite plan; so move quickly! This plan features three bedrooms, two baths, an office/flex room and a formal dining room al on the MAIN level. The large open kitchen and living room have TEN FOOT raised ceilings, engineered hardwood flooring in the foyer, great room, dining areas and kitchen. The kitchen has 42"" shaker style cabinets, island, granite counter tops, andstainless steel appliances to include gas range, built-in microwave, dishwasher and disposal. Enjoy the extra deep walk-inpantry for dry goods! The open living room has a gas fireplace with tile surround. The main bedroom has a large tray ceilingand an en-suite bathroom featuring double square sinks, shaker style cabinets, cultured marble white counter tops, tastefulceramic tiled floor and tiled shower. This home has generous features such as two-paneled shaker interior doors, squareinterior door casing and trim, upgraded modern glass seeded vanity lighting, ceiling fans in all bedrooms, oil rubbed bronzedoorknobs and hinges, luxury vinyl floors in the guest bathroom and laundry room, and select areas have crown molding.Some exterior features to appreciate include a painted and trimmed garage equipped with automatic openers and remotes,gutters, partial irrigation and sod included (see Standard Features List for more specific details). All of this on a on a .46 acrecul-de-sac lot! Check out the covered back porch for a wonderful extension to a wooded view! This spectacular developmentis zoned for North Pointe Elementary School, McCants Middle, and T.L. Hanna High Schools. Walker's Pointe offers streetlights, gas-lit charm and the established feel commanded by mature trees. Located in the county (NO CITY TAXES) yet closeproximity to I-85, AnMed, schools, and shopping. Locally established in neighborhoods such as Lexington Pointe, Wild Deer,and most recently, Martin's Trail, Stoneledge Incorporated is a trusted, locally owned residential construction group with over30 years of experience in both residential and commercial construction. Come visit us however these are active constructionzones so caution is highly advised! Please Note: Pictures and graphics on brochure rendering are not exact and may notfollow dimensions/features/accessories including but not limited to stone/brick/columns and landscape. ALL SELECTIONSPREDETERMINED. Taxes currently listed are based on the lot only. What a dream to get to be apart of this elegantcommunity! Come see us in our neighborhood model! House is under active construction; caution is advised.
Sale Info
Listing Date: 01-19-2024
Sold Date: 04-02-2024
Aprox Days on Market:
2 month(s), 13 day(s)
Listing Sold:
1 month(s), 0 day(s) ago
Asking Price: $399,900
Selling Price: $399,900
Price Difference:
Same as list price
How Sold: $
Association Fees / Info
Hoa Fees: 300
Hoa Fee Includes: Street Lights
Hoa: Yes
Community Amenities: Pets Allowed
Hoa Mandatory: 1
Bathroom Info
Full Baths Main Level: 2
Fullbaths: 2
Bedroom Info
Num Bedrooms On Main Level: 3
Bedrooms: Three
Building Info
Style: Craftsman, Traditional
Basement: No/Not Applicable
Foundations: Slab
Age Range: Under Construction
Roof: Architectural Shingles
Num Stories: One
Year Built: 2024
Exterior Features
Exterior Features: Driveway - Concrete, Gas Lamps, Glass Door, Insulated Windows, Porch-Front, Porch-Other, Tilt-Out Windows, Underground Irrigation, Vinyl Windows
Exterior Finish: Cement Planks
Financial
How Sold: Conventional
Gas Co: PNG
Sold Price: $399,900
Transfer Fee: Yes
Transfer Fee Amount: 250.0
Original Price: $399,900
Sellerpaidclosingcosts: 3800
Price Per Acre: $86,934
Garage / Parking
Storage Space: Garage
Garage Capacity: 2
Garage Type: Attached Garage
Garage Capacity Range: Two
Interior Features
Interior Features: Attic Stairs-Disappearing, Cable TV Available, Ceiling Fan, Ceilings-Smooth, Connection - Dishwasher, Connection - Washer, Countertops-Granite, Countertops-Other, Dryer Connection-Electric, Electric Garage Door, Fireplace, Fireplace-Gas Connection, Gas Logs, Smoke Detector, Some 9' Ceilings, Walk-In Closet, Walk-In Shower, Washer Connection
Appliances: Dishwasher, Disposal, Microwave - Built in, Range/Oven-Gas, Water Heater - Gas
Floors: Carpet, Ceramic Tile, Hardwood
Lot Info
Lot: 11
Lot Description: Cul-de-sac, Underground Utilities
Acres: 0.46
Acreage Range: .25 to .49
Marina Info
Misc
Usda: Yes
Other Rooms Info
Beds: 3
Master Suite Features: Double Sink, Full Bath, Master on Main Level, Shower - Separate, Shower Only, Walk-In Closet
Property Info
Inside Subdivision: 1
Type Listing: Exclusive Right
Room Info
Specialty Rooms: Laundry Room, Office/Study
Room Count: 8
Sale / Lease Info
Sold Date: 2024-04-02T00:00:00
Ratio Close Price By List Price: $1
Sale Rent: For Sale
Sold Type: Co-Op Sale
Sqft Info
Sold Appr Above Grade Sqft: 2,182
Sold Approximate Sqft: 2,182
Sqft Range: 2000-2249
Sqft: 2,000
Tax Info
Tax Year: 2023
County Taxes: 687.89
Tax Rate: 6%
Unit Info
Utilities / Hvac
Utilities On Site: Cable, Electric, Natural Gas, Public Water, Septic, Telephone, Underground Utilities
Electricity Co: Duke
Heating System: Heat Pump
Cool System: Heat Pump
Cable Co: Various
High Speed Internet: Yes
Water Co: Hammond
Water Sewer: Septic Tank
Waterfront / Water
Lake Front: No
Water: Public Water
Courtesy of At Home Associates of Bhhs C Dan Joyner - Anderson

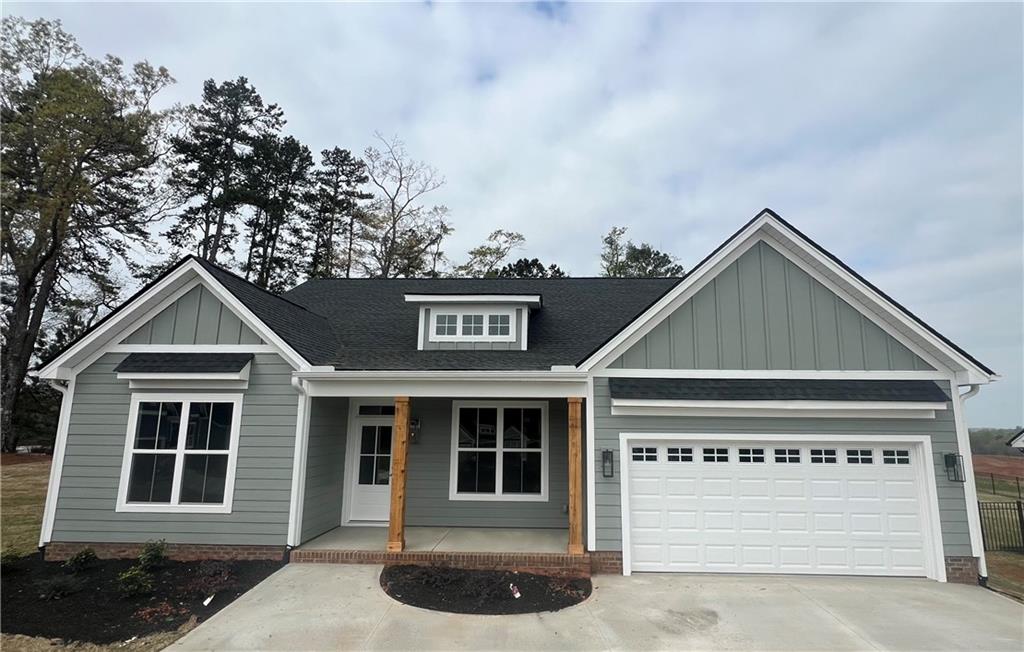
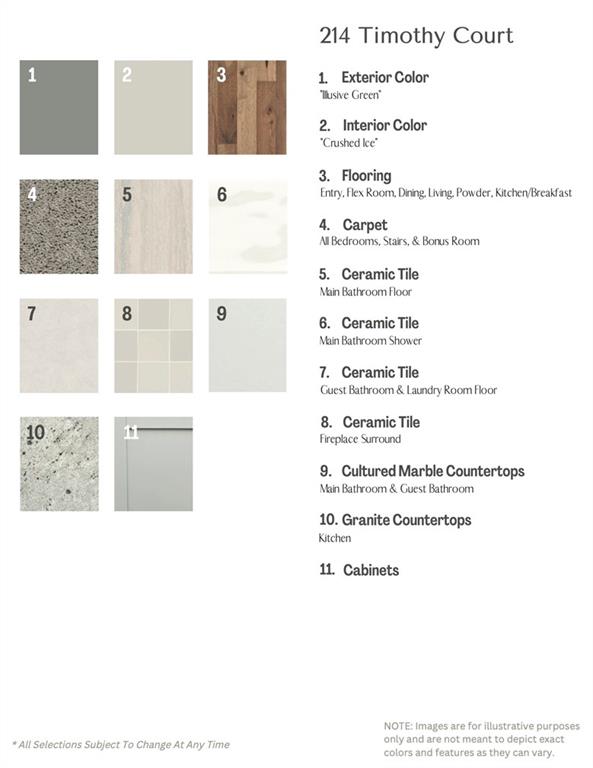
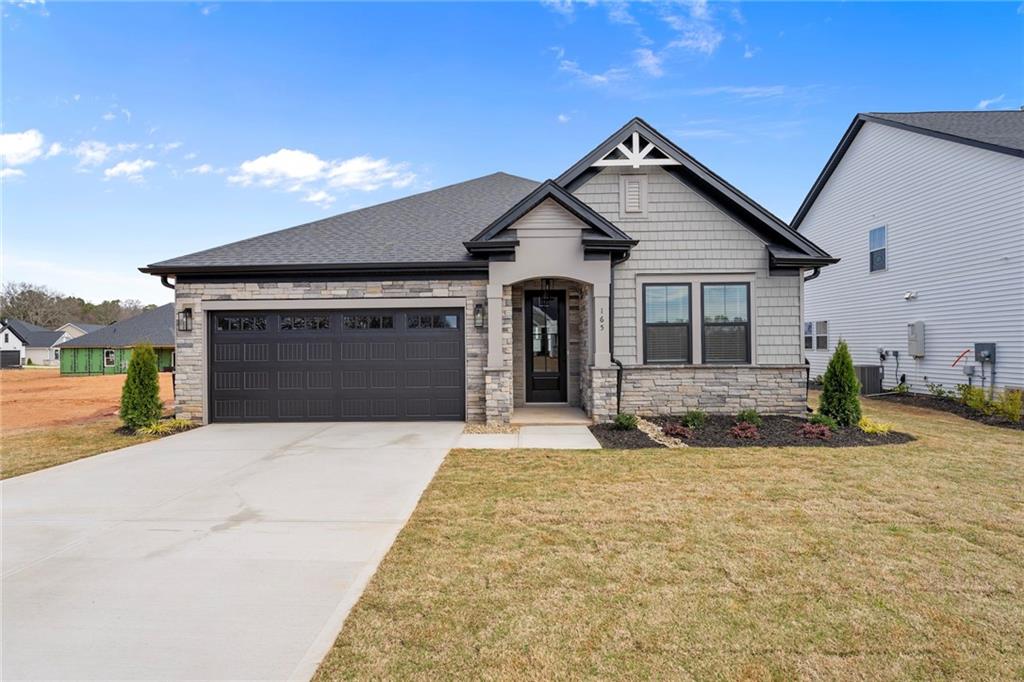
 MLS# 20272615
MLS# 20272615 