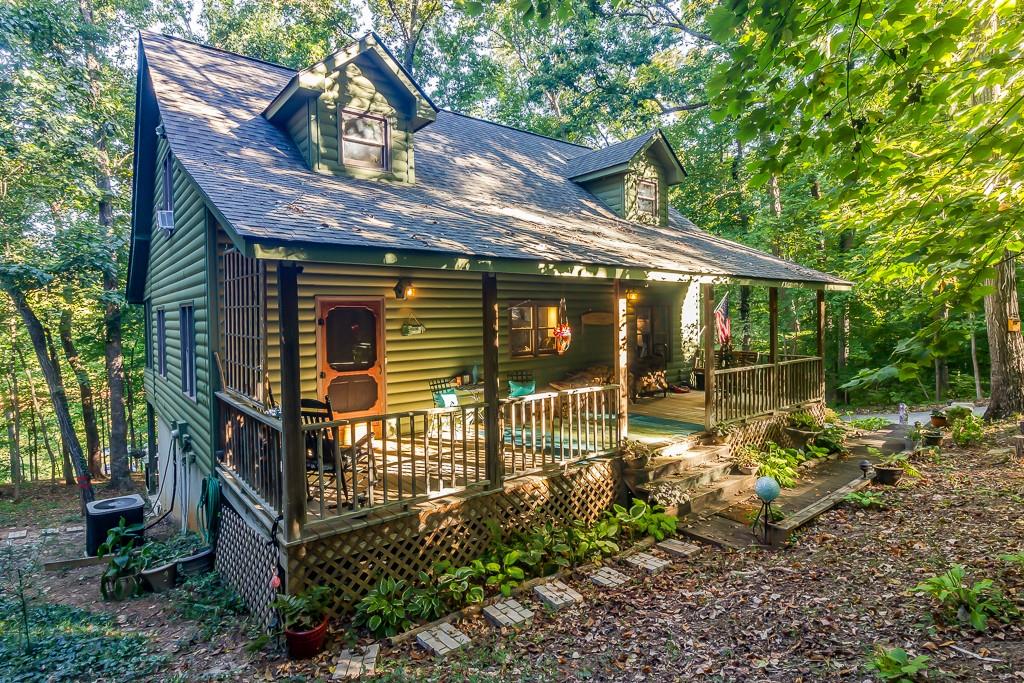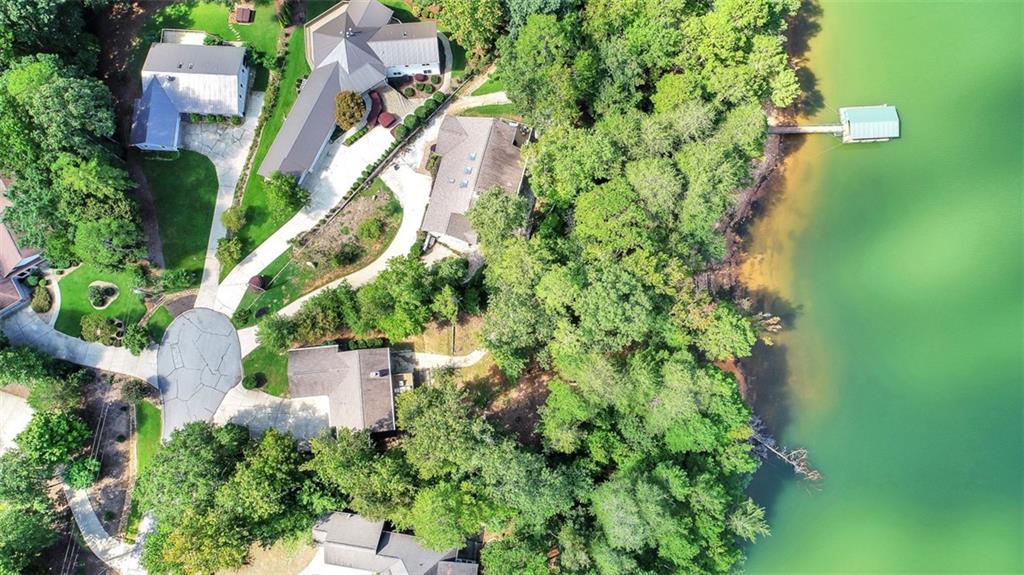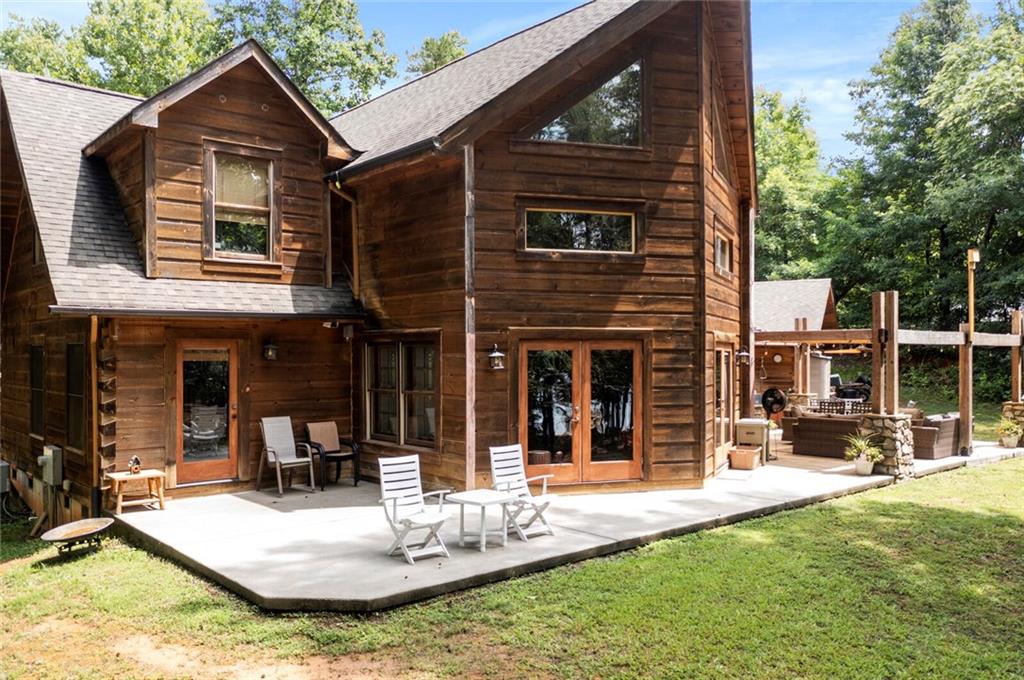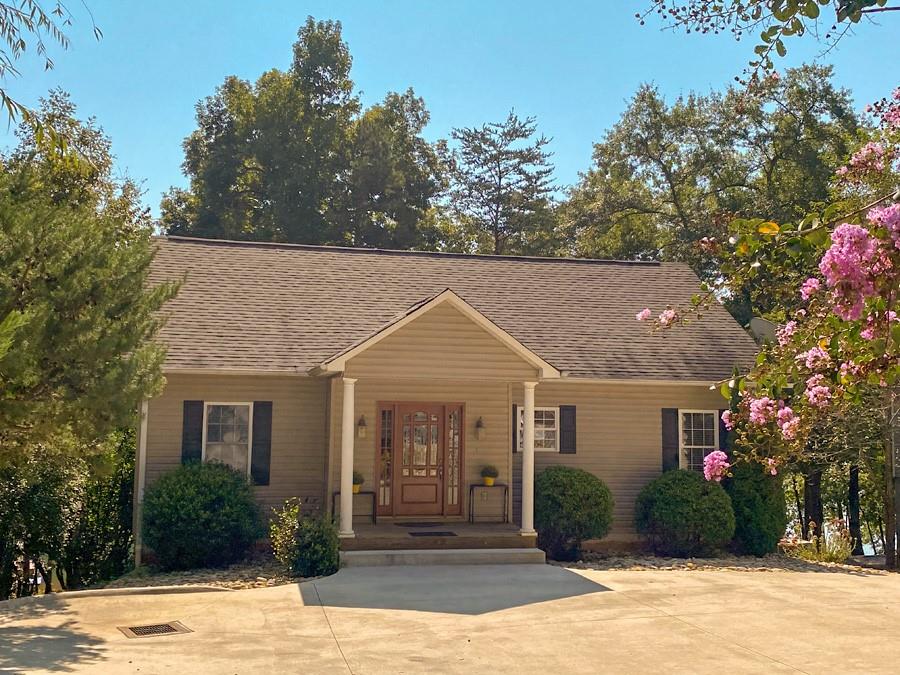214 Point Place Drive, Westminster, SC 29693
MLS# 20242447
Westminster, SC 29693
- 4Beds
- 3Full Baths
- N/AHalf Baths
- 2,500SqFt
- 1987Year Built
- 0.00Acres
- MLS# 20242447
- Residential
- Single Family
- Sold
- Approx Time on Market27 days
- Area206-Oconee County,sc
- CountyOconee
- SubdivisionChickasaw Point
Overview
LOCATION, LOCATION, LOCATION! Sunset Views! This unique Lakefront home has spectacular views from every room, three decks, one screen porch, a beautiful sandy beach, an incredible aluminum covered slip dock, Boat lift, TWO jet ski docks, a VERY CLOSE Corp Line and truly one of the best views on the lake. This 4 bedroom 3 bath house features a galley kitchen, with an open concept living dining space, large PRIVATE master suite and a downstairs room for more guests, kids, game night or just a plain old family gathering. Take a few steps out your back deck to you own little private beach! Enjoy sunset views, relaxation, swimming, boating, wake boarding, jet ski's... you are only limited by your own imagination. If golf is your game, head over to the clubhouse for a round on the 18 hole course. If you prefer the pool to the lake, head over to the pool for a relaxing dip, take the kids or grandkids to one of the community playgrounds, maybe a game of tennis or Pickle Ball. There are as many things to do in Chickasaw as you may ever want to do. There is also community boat ramp and picnic pavilion within walking distance of your new home. This is an opportunity you do not want to miss. House is being sold furnished, only a few personal items will be removed.
Sale Info
Listing Date: 08-13-2021
Sold Date: 09-10-2021
Aprox Days on Market:
27 day(s)
Listing Sold:
2 Year(s), 7 month(s), 23 day(s) ago
Asking Price: $629,900
Selling Price: $630,000
Price Difference:
Increase $100
How Sold: $
Association Fees / Info
Hoa Fees: 2020
Hoa Fee Includes: Pool, Recreation Facility, Security
Hoa: Yes
Community Amenities: Boat Ramp, Clubhouse, Dock, Gate Staffed, Golf Course, Pets Allowed, Playground, Pool, Storage, Tennis, Walking Trail, Water Access
Hoa Mandatory: 1
Bathroom Info
Full Baths Main Level: 2
Fullbaths: 3
Bedroom Info
Bedrooms In Basement: 2
Num Bedrooms On Main Level: 2
Bedrooms: Four
Building Info
Style: Cottage
Basement: Cooled, Daylight, Finished, Heated, Inside Entrance, Walkout
Foundations: Basement
Age Range: 31-50 Years
Roof: Metal
Num Stories: One and a Half
Year Built: 1987
Exterior Features
Exterior Features: Deck, Driveway - Concrete, Grill - Gas, Porch-Screened
Exterior Finish: Masonite Siding
Financial
How Sold: Conventional
Sold Price: $630,000
Transfer Fee: Unknown
Original Price: $629,900
Garage / Parking
Storage Space: Basement, Boat Storage
Garage Type: None
Garage Capacity Range: None
Interior Features
Interior Features: 2-Story Foyer, Blinds, Ceiling Fan, Ceilings-Smooth, Connection - Dishwasher, Connection - Ice Maker, Connection - Washer, Countertops-Solid Surface, Dryer Connection-Electric, Laundry Room Sink, Walk-In Shower, Washer Connection
Appliances: Cooktop - Smooth, Dishwasher, Dryer, Range/Oven-Electric, Refrigerator, Washer, Water Heater - Electric
Floors: Carpet, Ceramic Tile, Hardwood
Lot Info
Lot: 6
Lot Description: Trees - Mixed, Gentle Slope, Waterfront, Level, Water Access, Water View
Acres: 0.00
Acreage Range: Under .25
Marina Info
Dock Features: Covered, Existing Dock, Lift, Light Pole, PWC Parking, Wheeled Gangwalk
Misc
Other Rooms Info
Beds: 4
Master Suite Features: Double Sink, Full Bath, Master on Second Level, Shower - Separate, Tub - Separate
Property Info
Conditional Date: 2021-08-15T00:00:00
Inside Subdivision: 1
Type Listing: Exclusive Right
Room Info
Specialty Rooms: Bonus Room, Breakfast Area, Living/Dining Combination, Recreation Room
Sale / Lease Info
Sold Date: 2021-09-10T00:00:00
Ratio Close Price By List Price: $1
Sale Rent: For Sale
Sold Type: Co-Op Sale
Sqft Info
Sold Appr Above Grade Sqft: 1,708
Sold Approximate Sqft: 2,508
Sqft Range: 2500-2749
Sqft: 2,500
Tax Info
Tax Year: 2020
County Taxes: 4986
Tax Rate: 6%
Unit Info
Utilities / Hvac
Utilities On Site: Cable, Electric, Public Sewer, Public Water
Electricity Co: Blue Ridge
Heating System: Central Electric, Heat Pump
Electricity: Electric company/co-op
Cool System: Heat Pump
High Speed Internet: Yes
Water Co: Chickasaw Utility
Water Sewer: Sewer Lift
Waterfront / Water
Lake: Hartwell
Lake Front: Yes
Lake Features: Community Boat Ramp, Dock in Place with Lift, Dock-In-Place, Dockable By Permit, Zone - Green
Water: Public Water
Courtesy of Katie Tillman of Buyhartwelllake, Llc

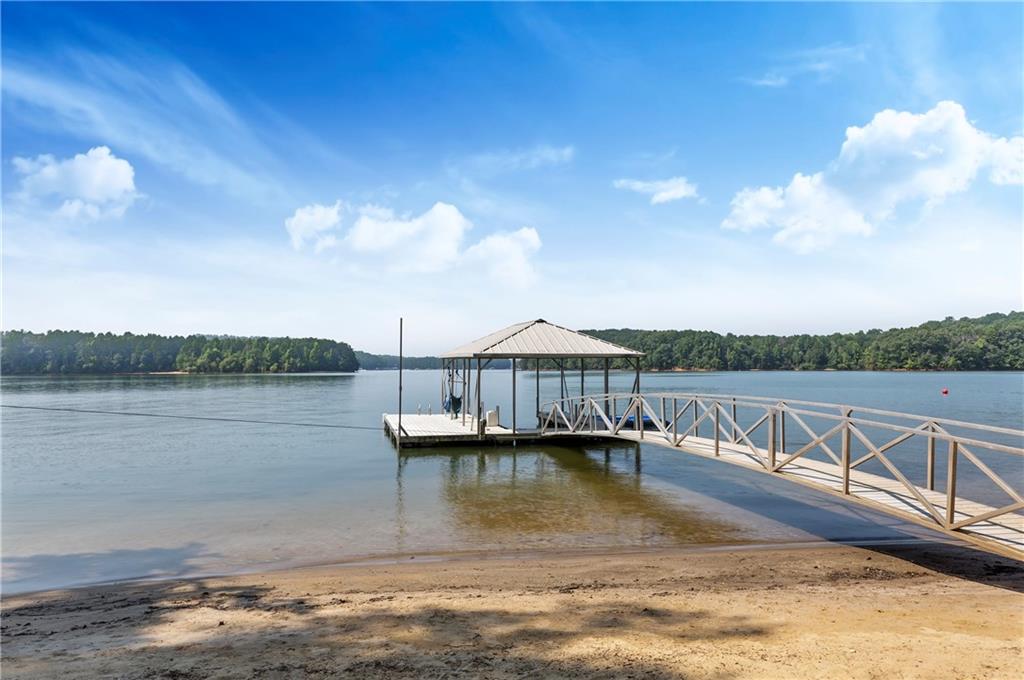
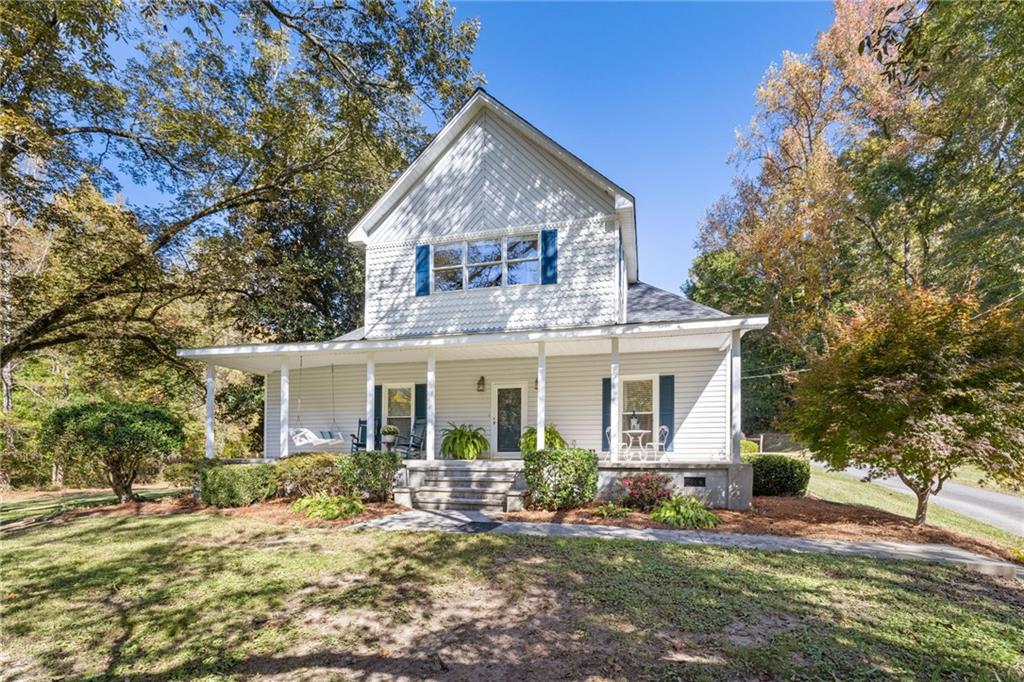
 MLS# 20268041
MLS# 20268041 