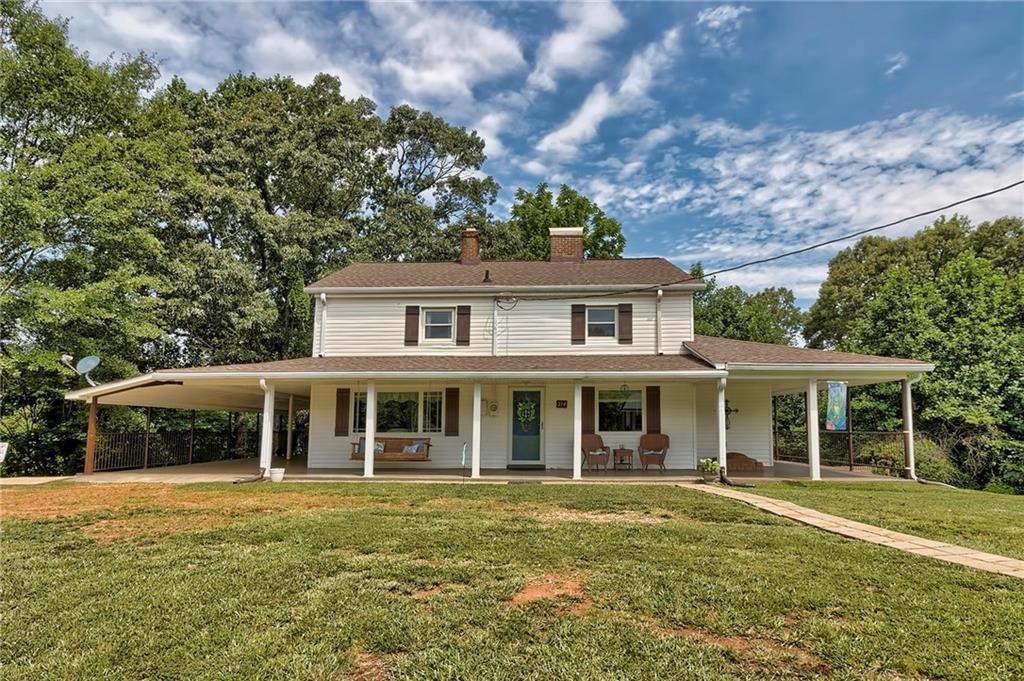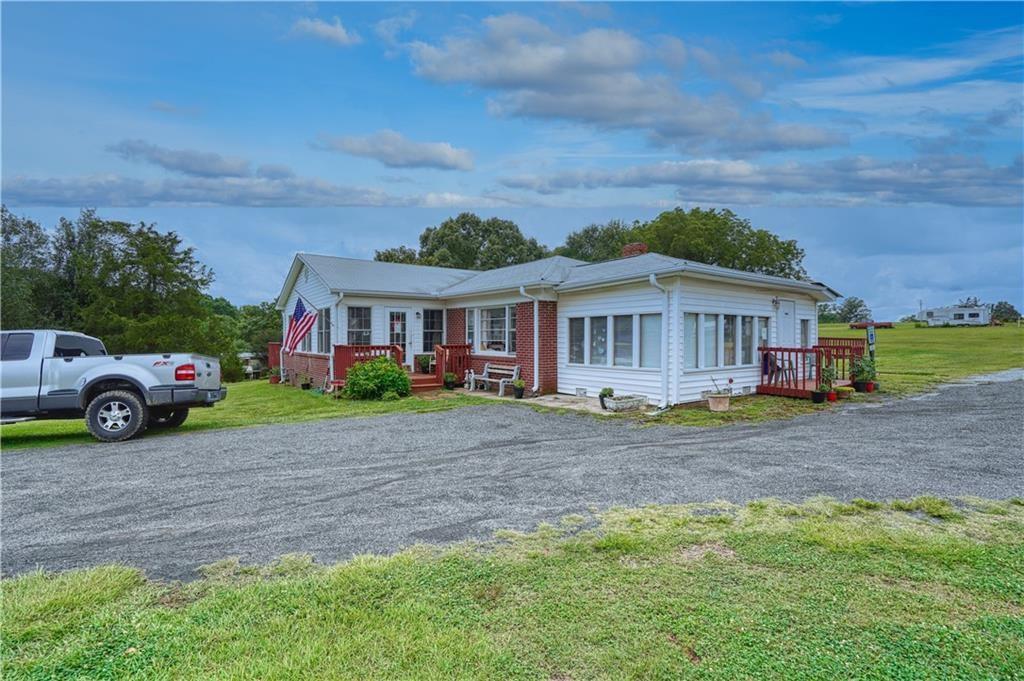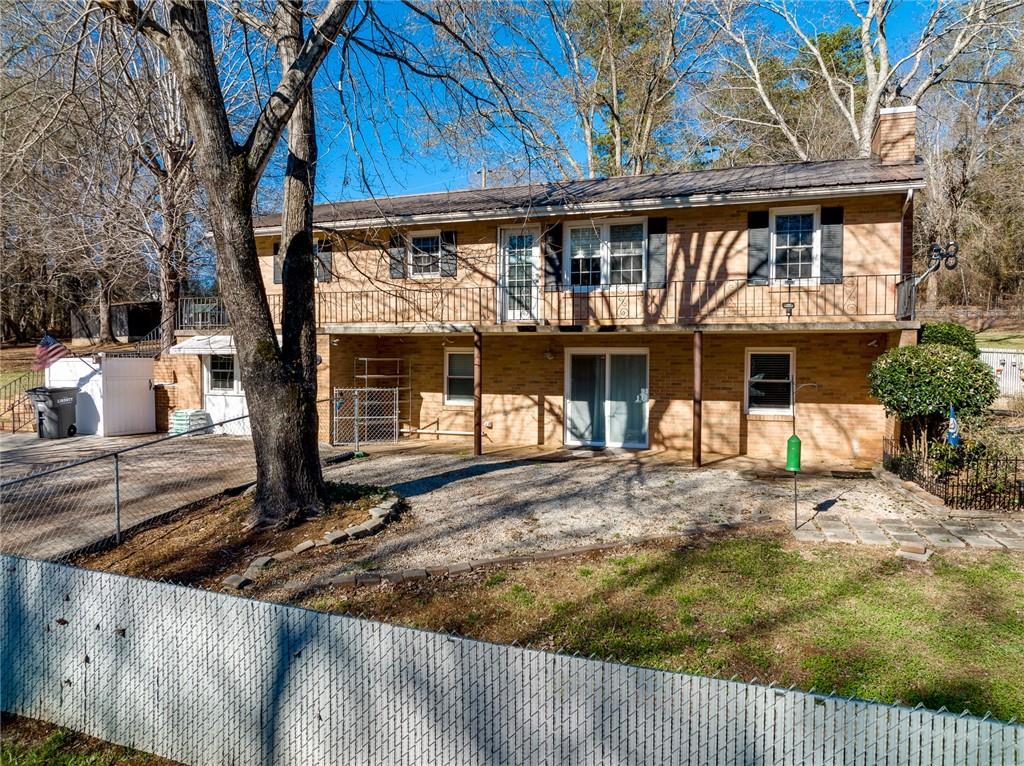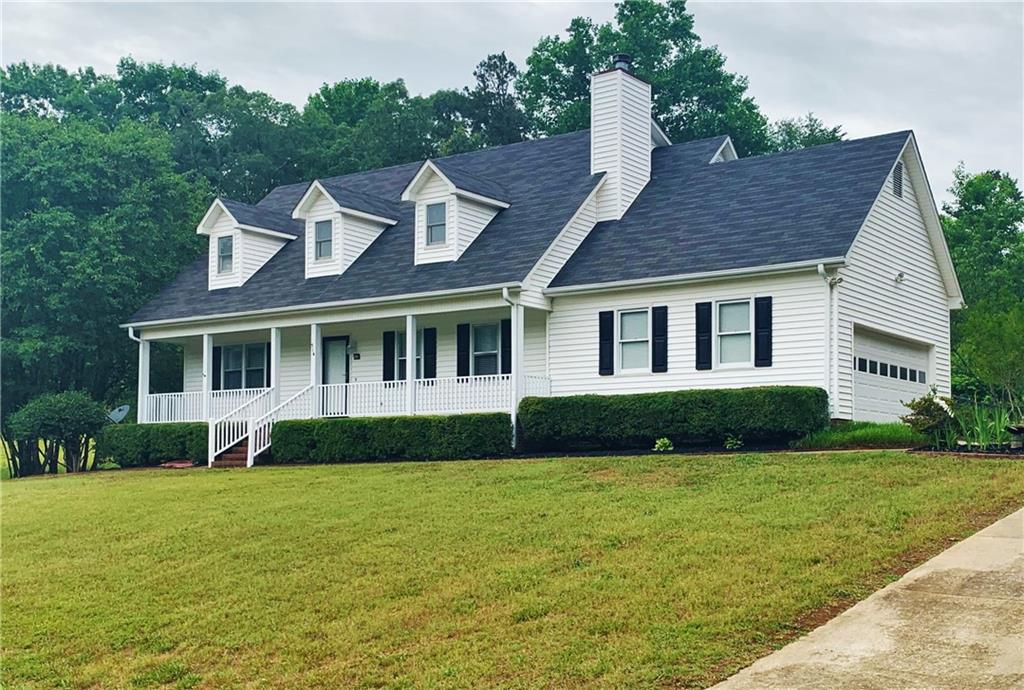214 Cheyenne Trail, Liberty, SC 29657
MLS# 20229477
Liberty, SC 29657
- 5Beds
- 3Full Baths
- N/AHalf Baths
- 3,197SqFt
- 1980Year Built
- 4.28Acres
- MLS# 20229477
- Residential
- Single Family
- Sold
- Approx Time on Market6 months, 3 days
- Area304-Pickens County,sc
- CountyPickens
- SubdivisionN/A
Overview
Farmhouse dreams and a big tract of land! Welcome to 214 Cheyenne Trail. Thiscompletely updated 5 bedroom 3 bath farmhouse is ready for a new adventure. Asyou round the bend to the property and the home comes into view the first thingyou notice is the expansive wrap around porch! Breeze past the rocking chairs andthe porch swing and through the front door to a traditional parlor style entry andsoak it in. The front rooms of the first floor are family rooms used as a living roomand guest/visitor room. Beautiful updated flooring and paint add a classic vibe tothe space. Keeping with the theme is a barn door with access to one of three fullbaths in the home, storage and closet space. The oversized kitchen has plenty ofcabinet and counter space and the perfect spot for a chefs bar or serving table. Theopen floor plan allows you to share space with the dining area or dash onto thecovered porch for a night of grilling outside. On the second floor youll find 4 goodsizedbedrooms (including the master) with updated paint and light fixtures, plentyof closet space, and a full shared bath. Downstairs is also an open floor plan conceptand will be the most popular area in the house! Plenty of options for this lower levelthat features a second living room area, kitchenette with additional cabinets, sink,and counter space, breakfast nook, large walk-in canning closet, and laundry area.The 5th bedroom is also on the lower level (closet removed) along with a third fullbath. So many possibilities for this space! Older children, parents, teen hang out,the list goes on! There is lower level parking in a covered carport area that wouldprovide private access to this floor. The homes attic space is unfinished and flooredwith permanent stairs to store all your boxed up memories or to become the littlenook youve always dreamed of having. Outside there is a separate workshop areaand large bunker for additional storage. Multiple outbuildings on the propertyinclude an historic barn with lean-to and a double bay shed. This home is perchedon 4+ acres of land with flowering tress and landscaping, tree swings, trails, andadventures. The owners have meticulously loved and updated this home with newflooring, paint, vinyl windows, new HVAC units, appliances, water heater, you nameit and its been done! Located just a few miles from Easley area shops andrestaurants this home is also close to Clemson University, Lake Hartwell, LakeKeowee, and downtown Greenville. This central location is a popular Upstate areanear the Doodle trail and highly anticipated location for The Silos. Come spendsome time on Cheyenne Trail!
Sale Info
Listing Date: 06-25-2020
Sold Date: 12-29-2020
Aprox Days on Market:
6 month(s), 3 day(s)
Listing Sold:
3 Year(s), 4 month(s), 0 day(s) ago
Asking Price: $260,000
Selling Price: $250,000
Price Difference:
Reduced By $10,000
How Sold: $
Association Fees / Info
Hoa: No
Bathroom Info
Num of Baths In Basement: 1
Full Baths Main Level: 1
Fullbaths: 3
Bedroom Info
Bedrooms In Basement: 1
Bedrooms: Five
Building Info
Style: Farm House, Traditional
Basement: Ceilings - Blown, Cooled, Daylight, Finished, Full, Heated, Inside Entrance, Walkout
Foundations: Basement
Age Range: 31-50 Years
Roof: Architectural Shingles
Num Stories: Three or more
Year Built: 1980
Exterior Features
Exterior Features: Porch-Front, Tilt-Out Windows, Vinyl Windows
Exterior Finish: Vinyl Siding
Financial
How Sold: Conventional
Sold Price: $250,000
Transfer Fee: No
Original Price: $300,000
Price Per Acre: $60,747
Garage / Parking
Storage Space: Barn, Basement, Outbuildings
Garage Capacity: 2
Garage Type: Attached Carport
Garage Capacity Range: Two
Interior Features
Interior Features: Attic Stairs-Permanent, Ceilings-Blown, Ceilings-Smooth, Smoke Detector, Walk-In Closet
Appliances: Dishwasher, Microwave - Built in, Range/Oven-Electric, Water Heater - Electric
Floors: Carpet, Laminate, Stone
Lot Info
Lot Description: Trees - Mixed, Level
Acres: 4.28
Acreage Range: 4-5.99
Marina Info
Dock Features: No Dock
Misc
Horses Allowed: Yes
Other Rooms Info
Beds: 5
Master Suite Features: Master on Second Level
Property Info
Type Listing: Exclusive Right
Room Info
Specialty Rooms: 2nd Kitchen, Bonus Room, Laundry Room, Other - See Remarks, Workshop
Room Count: 10
Sale / Lease Info
Sold Date: 2020-12-29T00:00:00
Ratio Close Price By List Price: $0.96
Sale Rent: For Sale
Sold Type: Other
Sqft Info
Basement Finished Sq Ft: 1165
Sold Approximate Sqft: 2,016
Sqft Range: 3000-3249
Sqft: 3,197
Tax Info
Tax Year: 2019
County Taxes: 786.58
Tax Rate: 4%
Unit Info
Utilities / Hvac
Electricity Co: Blue Ridge
Heating System: Central Electric, Electricity, More Than One Type
Electricity: Electric company/co-op
Cool System: Central Electric, More Than One Type
High Speed Internet: ,No,
Water Co: Southside
Water Sewer: Septic Tank
Waterfront / Water
Lake: None
Lake Front: No
Lake Features: Not Applicable
Water: Public Water
Courtesy of Val Hubber of Coldwell Banker Caine/williams



 MLS# 20254765
MLS# 20254765 











