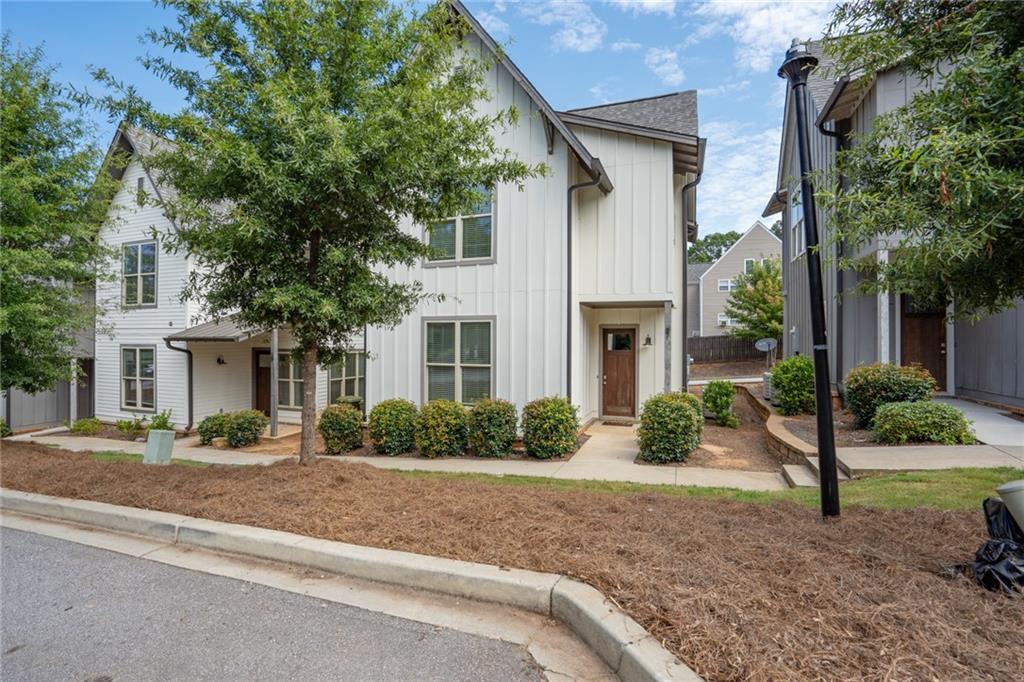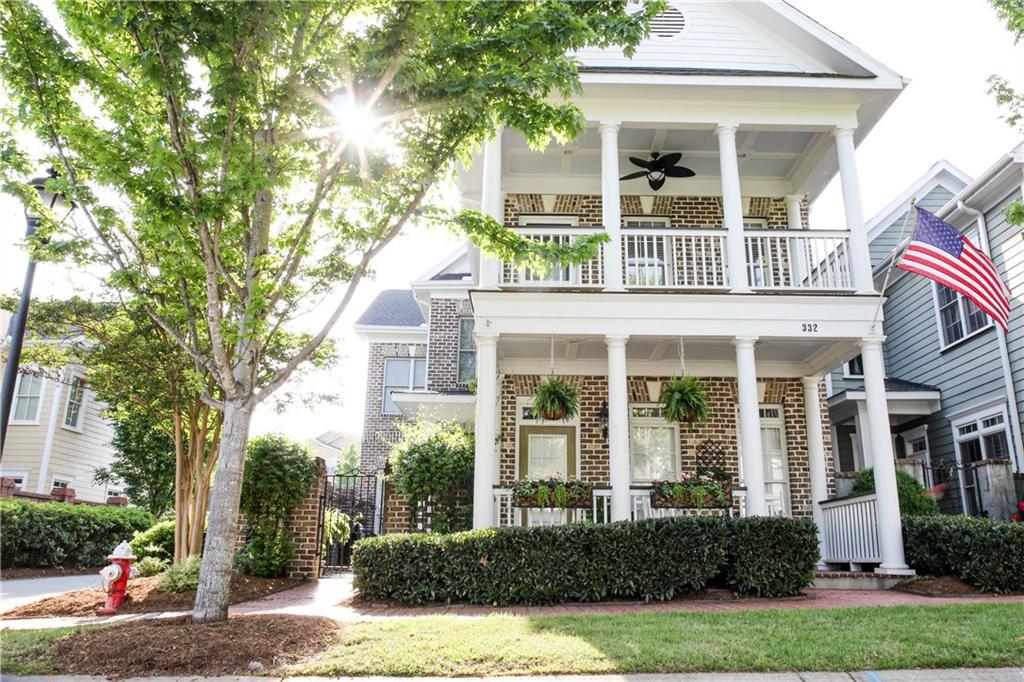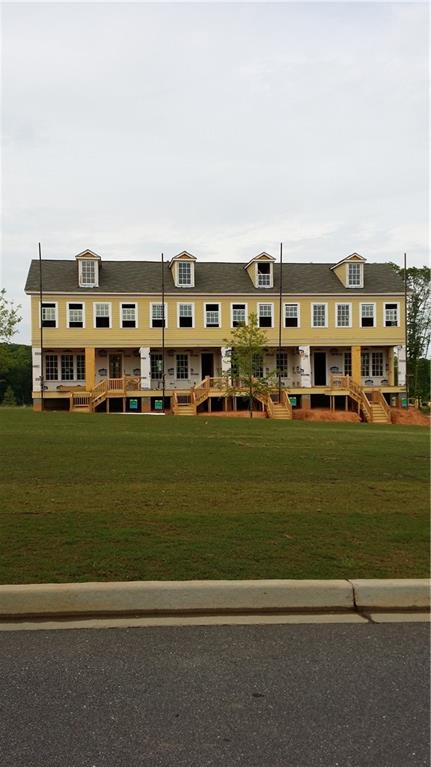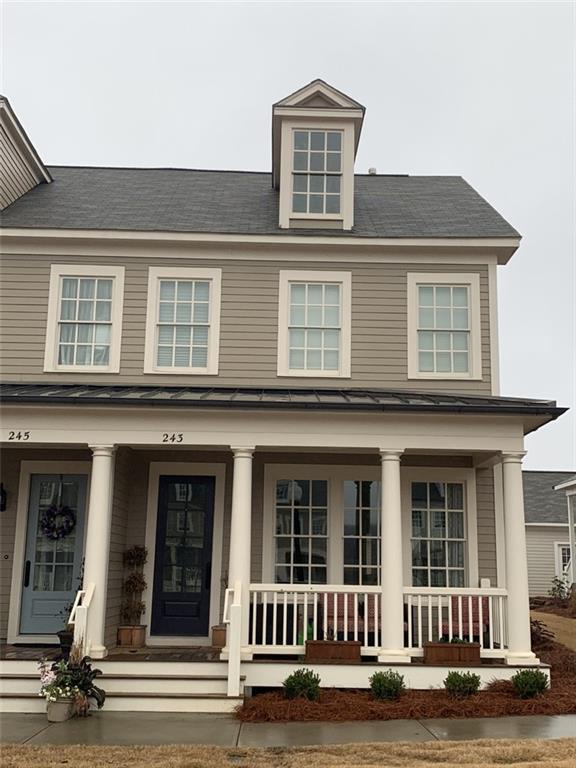212 Village Walk Lane, Clemson, SC 29631
MLS# 20229297
Clemson, SC 29631
- 3Beds
- 2Full Baths
- 1Half Baths
- 2,350SqFt
- 2005Year Built
- 0.06Acres
- MLS# 20229297
- Residential
- Townhouse
- Sold
- Approx Time on Market2 months, 18 days
- Area304-Pickens County,sc
- CountyPickens
- SubdivisionVillage Walk
Overview
Check out this WELL KEPT, Charleston Inspired Town-Home. Downstairs... Upstairs... Outdoors... Everything you see will please you. This unit features a first and second level master suite. There are family rooms on both levels. Second and Third bedroom are on second level. The attic access, via walk through door is located from the upper level master bedroom, which is over 300 square feet. Many of the other town-home owners have finished this unfinished space and created media/movie rooms to create more livable space and add extra value. Many upgrades including, built in home audio, hardwood floors, granite counter-tops, stainless appliances, designer cabinets and a walk in tub in the master bathroom on the main level. What are the advantages of a walk in tub? Seating allows you to submerge yourself without bending down to the floor, handrails help you steady yourself when you sit and stand and unlike hot tubs, a walk in tub can be used anytime for fast pain relief. The range, microwave, disposal and garage door opener are less than one year old. And last, but not least, all three bathrooms have recently been upgraded with comfort height toilets. The higher bowl height can be good for the knees and back and can offer real advantages to taller folks, the elderly and people with mobility problems. The 2 car garage is accessed at back of home via private drive. Plus, there's a private and gated courtyard attached to this home. Neighborhood amenities include tree lined sidewalks, gated and private clubhouse with pool, outdoor patio entertaining, inside entertaining, kitchen, bathrooms with showers, pickle ball and basketball court. Just minutes from Downtown Clemson, Lake Hartwell and Lake Keowee.
Sale Info
Listing Date: 06-23-2020
Sold Date: 09-11-2020
Aprox Days on Market:
2 month(s), 18 day(s)
Listing Sold:
3 Year(s), 7 month(s), 22 day(s) ago
Asking Price: $340,000
Selling Price: $330,000
Price Difference:
Reduced By $10,000
How Sold: $
Association Fees / Info
Hoa Fees: $2,100 YR
Hoa Fee Includes: Lawn Maintenance, Pool, Recreation Facility, Street Lights
Hoa: Yes
Community Amenities: Clubhouse, Pets Allowed, Pool
Hoa Mandatory: 1
Bathroom Info
Halfbaths: 1
Full Baths Main Level: 1
Fullbaths: 2
Bedroom Info
Num Bedrooms On Main Level: 1
Bedrooms: Three
Building Info
Style: Craftsman, Traditional
Basement: No/Not Applicable
Foundations: Slab
Age Range: 11-20 Years
Roof: Architectural Shingles
Num Stories: Two
Year Built: 2005
Exterior Features
Exterior Features: Driveway - Asphalt, Fenced Yard, Glass Door, Insulated Windows, Patio, Porch-Front, Satellite Dish, Underground Irrigation, Wood Windows
Exterior Finish: Brick, Cement Planks
Financial
How Sold: Conventional
Gas Co: Fort Hill
Sold Price: $330,000
Transfer Fee: Yes
Transfer Fee Amount: 1000.
Original Price: $340,000
Price Per Acre: $56,666
Garage / Parking
Storage Space: Garage, Other - See Remarks
Garage Capacity: 2
Garage Type: Attached Garage
Garage Capacity Range: Two
Interior Features
Interior Features: Alarm System-Owned, Cable TV Available, Ceiling Fan, Ceilings-Smooth, Connection - Dishwasher, Connection - Ice Maker, Connection - Washer, Connection-Central Vacuum, Countertops-Granite, Dryer Connection-Electric, Electric Garage Door, Fireplace-Gas Connection, Gas Logs, Jetted Tub, Plantation Shutters, Smoke Detector, Some 9' Ceilings, Surround Sound Wiring, Walk-In Closet, Walk-In Shower
Appliances: Dishwasher, Disposal, Microwave - Built in, Range/Oven-Electric, Refrigerator, Water Heater - Electric
Floors: Carpet, Hardwood, Tile
Lot Info
Lot: 45
Lot Description: Level, Shade Trees, Sidewalks, Underground Utilities
Acres: 0.06
Acreage Range: Under .25
Marina Info
Misc
Usda: Yes
Other Rooms Info
Beds: 3
Master Suite Features: Double Sink, Full Bath, Master - Multiple, Master on Main Level, Master on Second Level, Shower - Separate, Tub - Jetted, Tub/Shower Combination, Walk-In Closet
Property Info
Inside City Limits: Yes
Inside Subdivision: 1
Type Listing: Exclusive Right
Room Info
Specialty Rooms: Breakfast Area, Formal Living Room, Laundry Room, Recreation Room
Sale / Lease Info
Sold Date: 2020-09-11T00:00:00
Ratio Close Price By List Price: $0.97
Sale Rent: For Sale
Sold Type: Inner Office
Sqft Info
Sold Appr Above Grade Sqft: 2,234
Sold Approximate Sqft: 2,234
Sqft Range: 2250-2499
Sqft: 2,350
Tax Info
Tax Year: 2019
County Taxes: $1,386
Tax Rate: 4%
Unit Info
Utilities / Hvac
Utilities On Site: Electric, Natural Gas, Public Sewer, Public Water, Telephone, Underground Utilities
Electricity Co: Duke
Heating System: Heat Pump, More Than One Type, Multizoned
Electricity: Electric company/co-op
Cool System: Heat Pump, Multi-Zoned
High Speed Internet: Yes
Water Co: Clemson
Water Sewer: Public Sewer
Waterfront / Water
Lake Front: No
Water: Public Water
Courtesy of Danny Weaver of Keller Williams Seneca

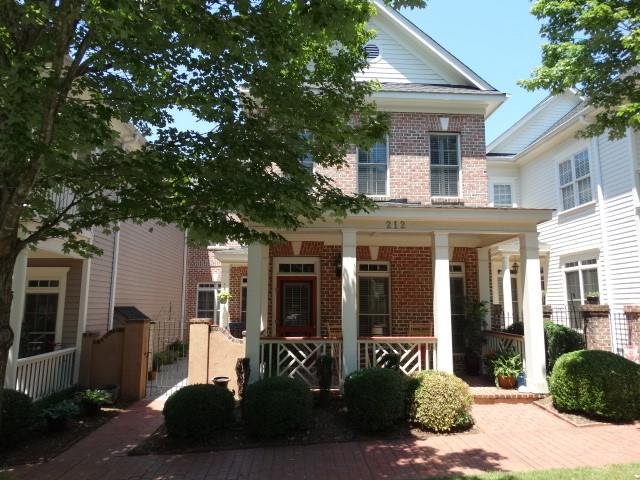
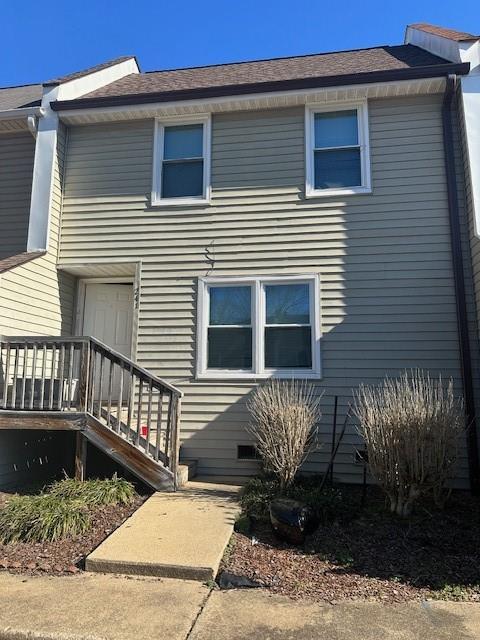
 MLS# 20270507
MLS# 20270507 