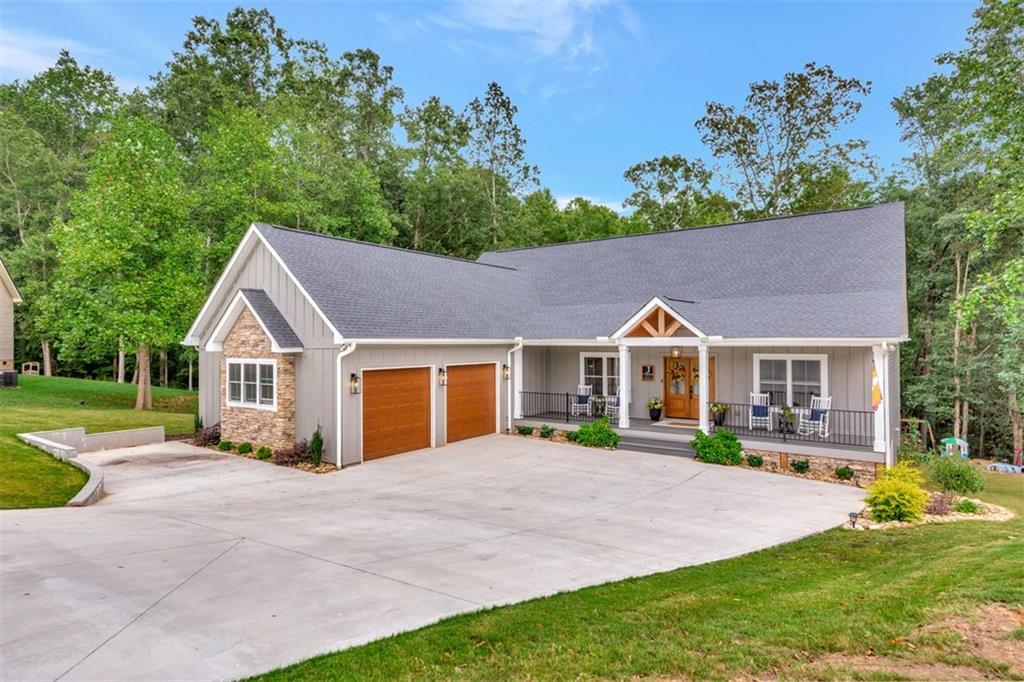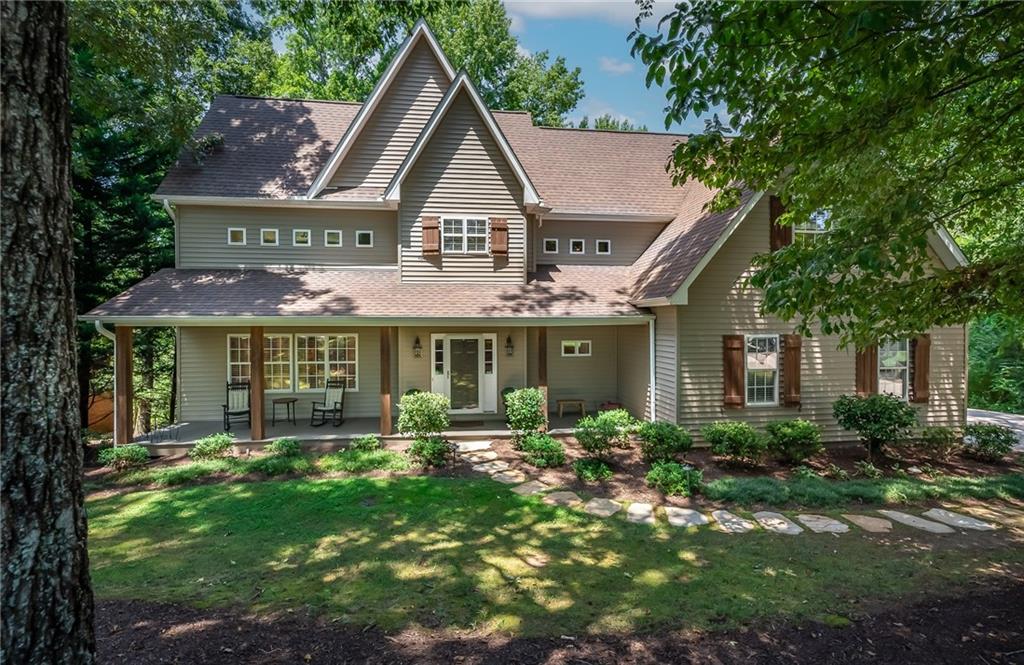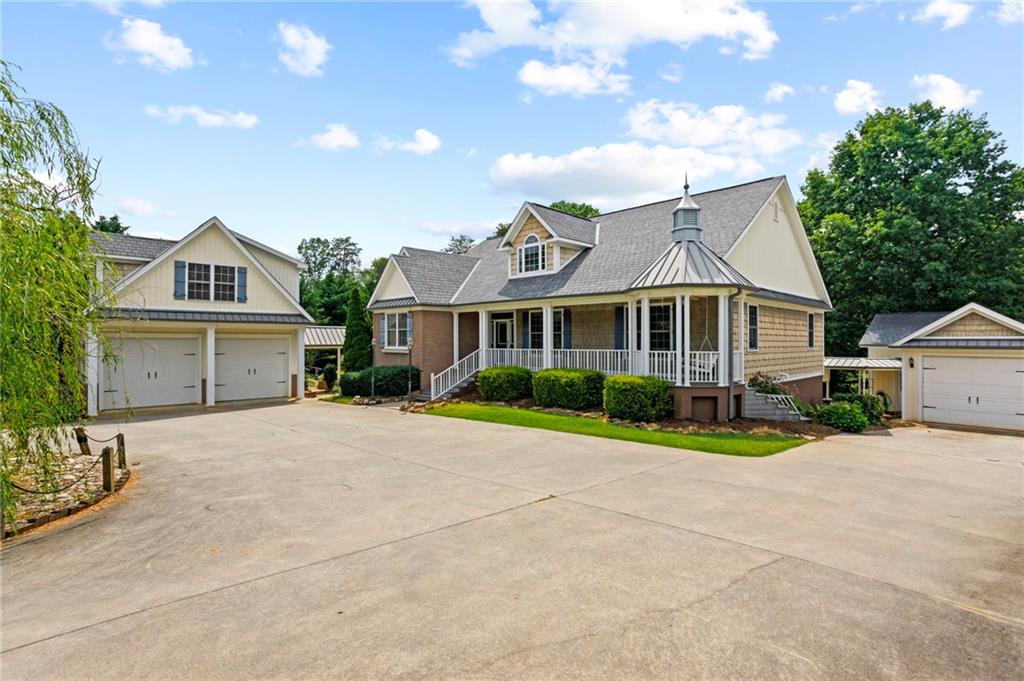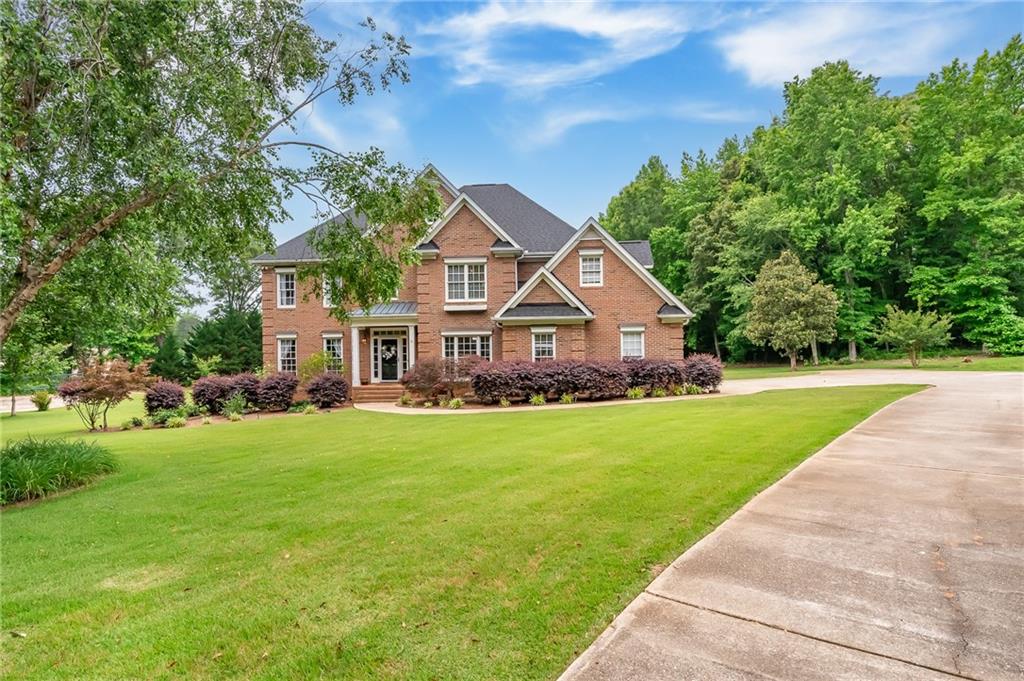211 Wren Crossing Lane, Easley, SC 29642
MLS# 20256229
Easley, SC 29642
- 4Beds
- 3Full Baths
- 1Half Baths
- 3,400SqFt
- 1994Year Built
- 2.62Acres
- MLS# 20256229
- Residential
- Single Family
- Sold
- Approx Time on Market4 months, 10 days
- Area104-Anderson County,sc
- CountyAnderson
- SubdivisionWren Crossing
Overview
Stately Charmer in the sought after Powdersville/Wren community! Lets deck these halls, celebrate with family, have pool parties in the summer, gather everyone together for life celebrations, and Holidays! Welcoming you in is a traditional style with classic designs. As you enter you will find fresh colors and cozy feelings. Living area greets you first. Its plenty sized with tall windows. It opens to the dining area that can easily accommodate all of grandmas heirloom pieces and lots of friends! The kitchen is the heart of this home. It is BIG and opened with tons of lovely cabinets, granite counters, a pantry, a work island, double ovens, and a gas stove top! It is the perfect kitchen for the Chef in the family that likes to cook great big meals! The breakfast area is sure to be where you stage your day. Come sit here, have a cup of coffee, and do some bird watching in the big backyard. ButBUTThis family room! Come watch fall usher in winter with the floor to ceiling windows! The family room is actually a two story open plan! The fireplace will warm the room and the views are great!!! Bring the outdoors in! But for outdoor living enjoy the big deck for cookouts! The screen porch gives views of the pool area. It is perfect for the watchful parent. Under the shade trees is a fire-pit! How perfect for the changing seasons!!! The in-ground pool offers a covered pergola for restful evenings and shade during the warm summer season. It is the ideal spot for cocktails and gatherings! Since you are nestled on over 2.5 acres, privacy is also a bonus with this home! Outdoor living at its best! Back inside and still on the main floor you will find a private guest bedroom with its own private bath. It is a great design for folks who might come and stay over! Up the steps is the true master bedroom. It gives a private bath with double sinks, a walk in shower, and large soaking tub. The hardwood flooring dresses the room nicely. There are a total of 4 bedrooms along with a bonus room in this home. The bonus could easily serve as a 5th bedroom if you need it. It could also be your craft room, game room, or workout space. The options are endless. The large laundry room has built-ins that will serve the family well and offer room to actually do chores. There are lots of nooks and crannies that give a custom feel to Wren Crossing. This is more than a house! It is a home! There is just a feeling it has! Powdersville gives a fantastic location. It is a short 15 minute drive to downtown Greenville. Come walk the tree lined streets and have dinner at some of the best restaurants the Downtown area has to offer. There are festivals and tons of activities to enjoy! The YMCA is a short 10 minutes drive and all major Interstates are close too! The Powdersville/Wren community gives you lots of activities to get involved in! Anderson One schools!!! You are sure to love this home, this location, and this lifestyle! Welcome to 211 Wren Crossing .Lets get you home for the Holidays!
Sale Info
Listing Date: 10-13-2022
Sold Date: 02-24-2023
Aprox Days on Market:
4 month(s), 10 day(s)
Listing Sold:
1 Year(s), 1 month(s), 26 day(s) ago
Asking Price: $669,000
Selling Price: $669,000
Price Difference:
Same as list price
How Sold: $
Association Fees / Info
Hoa Fees: 300
Hoa Fee Includes: Street Lights
Hoa: Yes
Community Amenities: Common Area
Hoa Mandatory: 1
Bathroom Info
Halfbaths: 1
Full Baths Main Level: 1
Fullbaths: 3
Bedroom Info
Num Bedrooms On Main Level: 1
Bedrooms: Four
Building Info
Style: Traditional
Basement: No/Not Applicable
Foundations: Crawl Space
Age Range: 21-30 Years
Roof: Architectural Shingles
Num Stories: Two
Year Built: 1994
Exterior Features
Exterior Features: Deck, Driveway - Concrete, Pool-In Ground, Porch-Front
Exterior Finish: Brick
Financial
How Sold: Conventional
Gas Co: Fort Hill
Sold Price: $669,000
Transfer Fee: No
Original Price: $719,900
Price Per Acre: $25,534
Garage / Parking
Storage Space: Floored Attic, Garage
Garage Capacity: 2
Garage Type: Attached Garage
Garage Capacity Range: Two
Interior Features
Interior Features: Attic Stairs-Disappearing, Ceilings-Smooth, Countertops-Granite, Fireplace, Some 9' Ceilings, Walk-In Closet, Walk-In Shower
Appliances: Disposal, Microwave - Built in, Range/Oven-Electric
Floors: Carpet, Ceramic Tile, Hardwood
Lot Info
Lot: 17
Lot Description: Level, Shade Trees
Acres: 2.62
Acreage Range: 1-3.99
Marina Info
Misc
Other Rooms Info
Beds: 4
Master Suite Features: Double Sink, Full Bath, Master - Multiple, Master on Main Level, Master on Second Level
Property Info
Conditional Date: 2023-01-24T00:00:00
Inside Subdivision: 1
Type Listing: Exclusive Right
Room Info
Specialty Rooms: Breakfast Area, Formal Dining Room, Formal Living Room, Laundry Room, Loft, Other - See Remarks
Room Count: 10
Sale / Lease Info
Sold Date: 2023-02-24T00:00:00
Ratio Close Price By List Price: $1
Sale Rent: For Sale
Sold Type: Co-Op Sale
Sqft Info
Sold Appr Above Grade Sqft: 3,411
Sold Approximate Sqft: 3,411
Sqft Range: 3250-3499
Sqft: 3,400
Tax Info
Tax Year: 2021
County Taxes: 2056.55
Tax Rate: 4%
Unit Info
Utilities / Hvac
Electricity Co: Duke
Heating System: Electricity, Natural Gas
Cool System: Central Forced
High Speed Internet: ,No,
Water Co: Powdersville
Water Sewer: Septic Tank
Waterfront / Water
Lake Front: No
Water: Public Water
Courtesy of Missy Rick of Allen Tate - Easley/powd

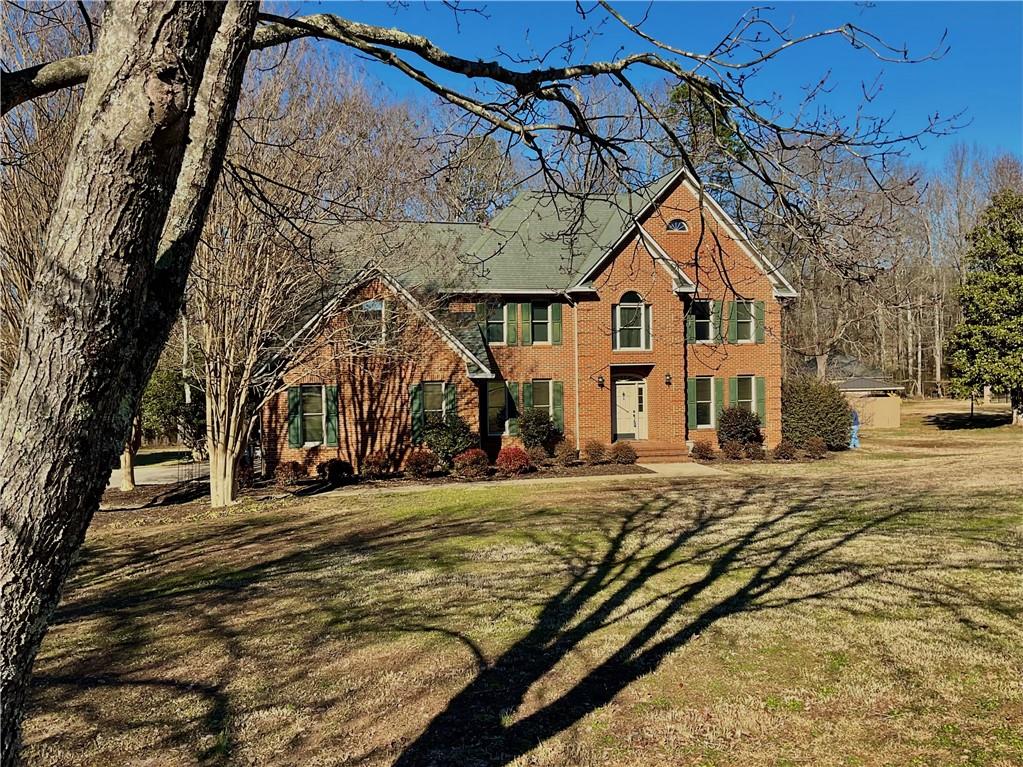
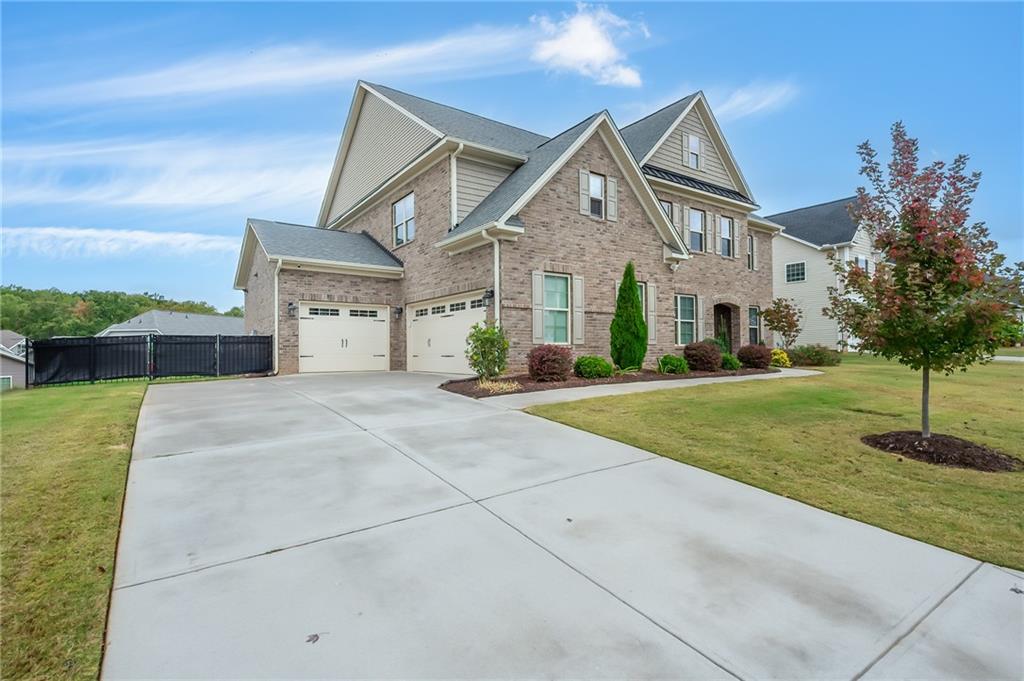
 MLS# 20270895
MLS# 20270895 