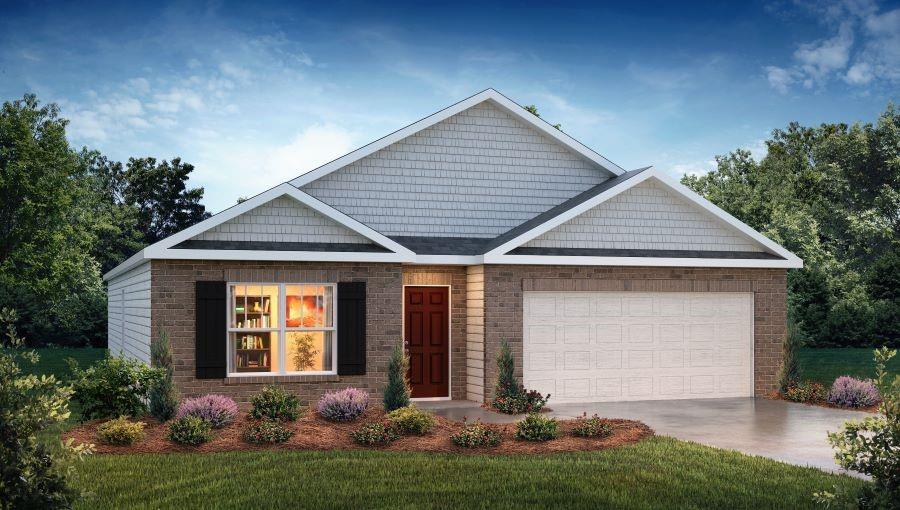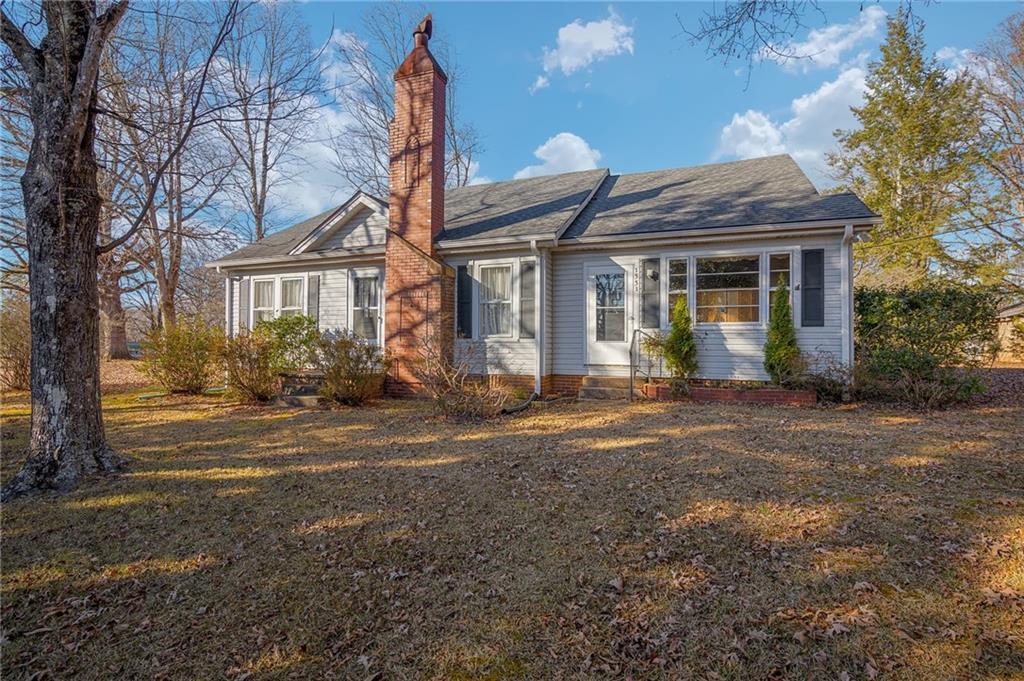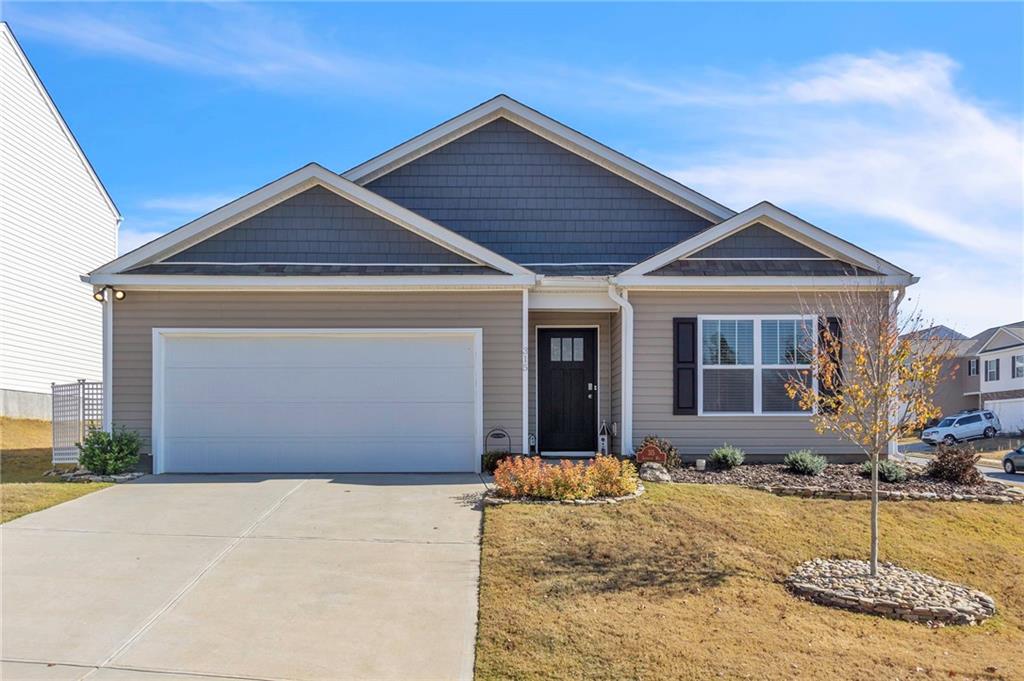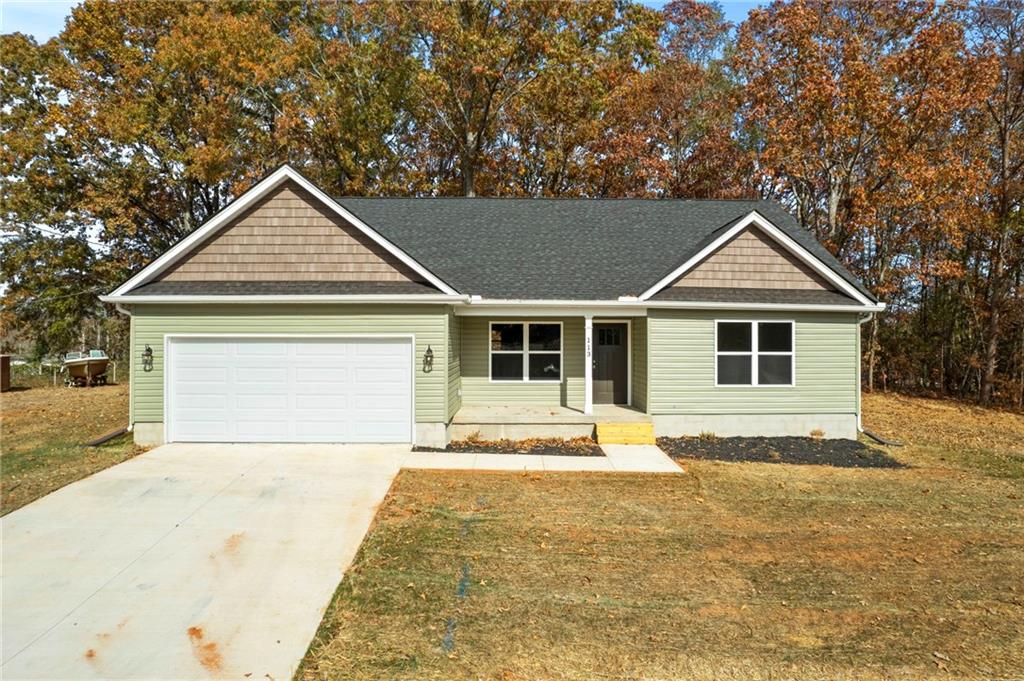211 Walter Street, Easley, SC 29642
MLS# 20266321
Easley, SC 29642
- 4Beds
- 2Full Baths
- N/AHalf Baths
- 2,000SqFt
- 1977Year Built
- 0.53Acres
- MLS# 20266321
- Residential
- Single Family
- Sold
- Approx Time on Market1 month, 4 days
- Area302-Pickens County,sc
- CountyPickens
- SubdivisionOther
Overview
Welcome to this beautiful and inviting one level home nestled on a half acre located in a lovely, quiet, well established neighborhood. Located across the street from the JB Owens Sports Complex, this home offers a prime location with convenience to stores and restaurants. As you step inside this charming home you will appreciate the open floor concept that creates a seamless flow between living room and other living spaces. Natural light pours in through the large bay window illuminating the rooms stylish design and highlighting the quality finishes. Step into the completely updated kitchen adorned with beautiful white cabinetry that provides ample storage. Sleek stainless steel appliances including a stainless steel sink beneath a window overlooking the backyard allows you to enjoy a serene view while you tackle your kitchen tasks. Additionally a spacious pantry offers plenty of room to keep your kitchen well organized and well stocked. The dining room features elegant built in shelves, offering both functionality and style, providing an ideal showcase for your treasured items. Just off the kitchen and dining is a versatile room that can serve as an additional family room/den, cozy breakfast nook, or a productive office space with built in corner cabinets for more storage. Elegant hardwood flooring adds warmth and character throughout the home. This home offers four bedrooms each with its unique potential. Whether you need a dedicated office space, crafting room or playroom you will find the versatility you desire to fit your needs. Two full bathrooms provide convenience for your family and guests. The master bedroom located in the back of the home offers a spacious retreat filled with natural lighting. The master bathroom features a beautifully tiled walk-in shower, updated vanity and sleek sink top. Adjacent to the bathroom a spacious walk-in closet with shelving provides ample storage and organization options. Step outside on the back deck ideal for morning coffee or evening cookouts and entertaining. The wooded back yard backs up to a creek providing a tranquil retreat right in your back yard. Enjoy sitting around the firepit on a cool autumn night drinking hot cider and making smores with your family and friends. The fenced in area is ideal for your furry friends to play safely. And for added convenience, the outdoor shower offers the perfect solution to wash off dirt from yardwork or those muddy paws of your pet after a playful romp. On the side of the home the workshops space provides a dedicated area for your projects and hobbies. Immaculate landscaping enhances the curb appeal and overall beauty of the property. This charming home combines the best of modern living with serenity of nature. When you are ready to explore, downtown Easley with an array of restaurants and stores is just minutes away. This is more than a house; its a lifestyle. Don't miss the opportunity to make this beautifully designed home yours! Call for a private viewing and experience the charm and convenience of this home for yourself.
Sale Info
Listing Date: 09-07-2023
Sold Date: 10-12-2023
Aprox Days on Market:
1 month(s), 4 day(s)
Listing Sold:
6 month(s), 25 day(s) ago
Asking Price: $309,500
Selling Price: $315,000
Price Difference:
Increase $5,500
How Sold: $
Association Fees / Info
Hoa: No
Bathroom Info
Full Baths Main Level: 2
Fullbaths: 2
Bedroom Info
Num Bedrooms On Main Level: 4
Bedrooms: Four
Building Info
Style: Ranch
Basement: No/Not Applicable
Foundations: Crawl Space
Age Range: 31-50 Years
Roof: Metal
Num Stories: One
Year Built: 1977
Exterior Features
Exterior Features: Bay Window, Deck, Driveway - Other, Landscape Lighting, Porch-Other, Wood Windows
Exterior Finish: Brick
Financial
How Sold: Cash
Gas Co: Fort Hill
Sold Price: $315,000
Transfer Fee: No
Original Price: $309,500
Price Per Acre: $58,396
Garage / Parking
Storage Space: Floored Attic, Outbuildings
Garage Type: None
Garage Capacity Range: None
Interior Features
Interior Features: Attic Stairs-Disappearing, Built-In Bookcases, Ceiling Fan, Connection - Dishwasher, Countertops-Granite, Dryer Connection-Electric, Fireplace-Gas Connection, Walk-In Closet, Walk-In Shower
Appliances: Dishwasher, Dryer, Microwave - Built in, Range/Oven-Gas, Refrigerator, Washer
Floors: Ceramic Tile, Hardwood
Lot Info
Lot: 17
Lot Description: Creek, Trees - Mixed, Level, Shade Trees, Sidewalks
Acres: 0.53
Acreage Range: .50 to .99
Marina Info
Misc
Other Rooms Info
Beds: 4
Master Suite Features: Full Bath, Shower Only, Walk-In Closet
Property Info
Inside City Limits: Yes
Inside Subdivision: 1
Type Listing: Exclusive Right
Room Info
Specialty Rooms: Media Room, Workshop
Sale / Lease Info
Sold Date: 2023-10-12T00:00:00
Ratio Close Price By List Price: $1.02
Sale Rent: For Sale
Sold Type: Co-Op Sale
Sqft Info
Sold Appr Above Grade Sqft: 2,091
Sold Approximate Sqft: 2,091
Sqft Range: 2000-2249
Sqft: 2,000
Tax Info
Unit Info
Utilities / Hvac
Utilities On Site: Cable, Electric, Natural Gas, Public Sewer, Public Water
Electricity Co: ECU
Heating System: Central Gas
Electricity: Electric company/co-op
Cool System: Central Electric
High Speed Internet: ,No,
Water Co: ECU
Water Sewer: Public Sewer
Waterfront / Water
Lake Front: No
Water: Public Water
Courtesy of Carmen Rice of Allen Tate - Anderson

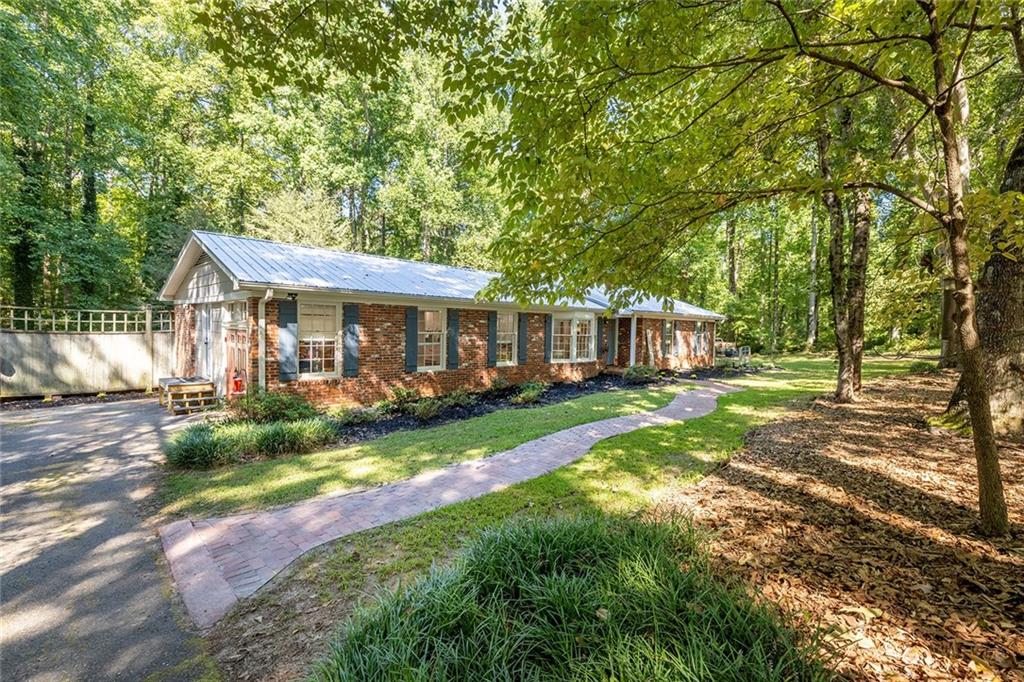
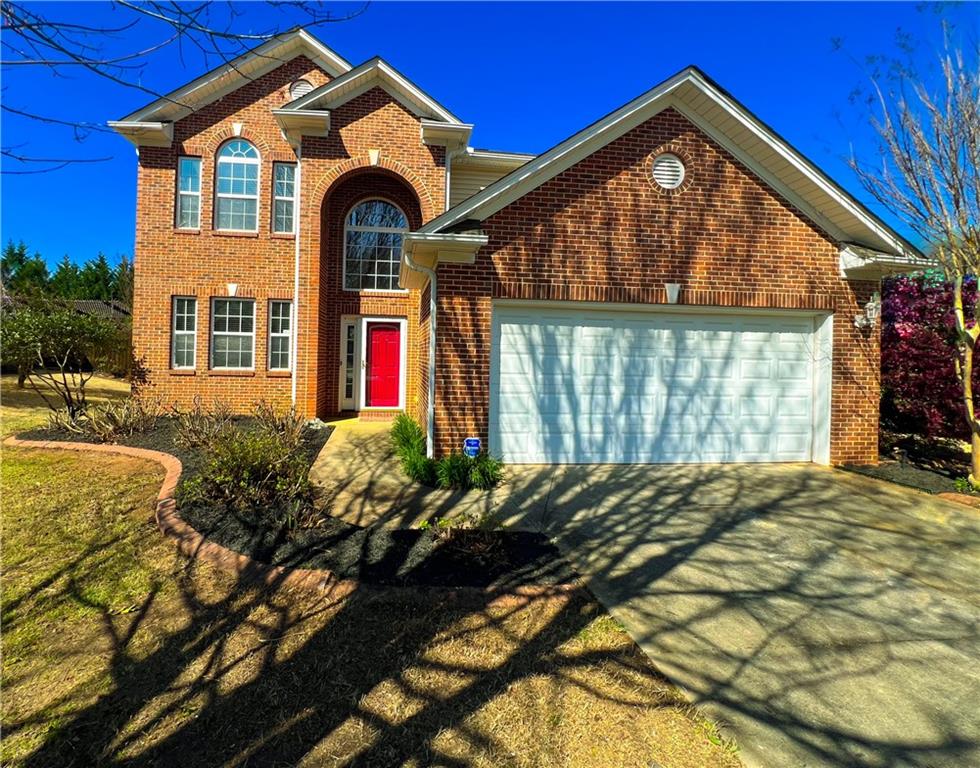
 MLS# 20272744
MLS# 20272744 