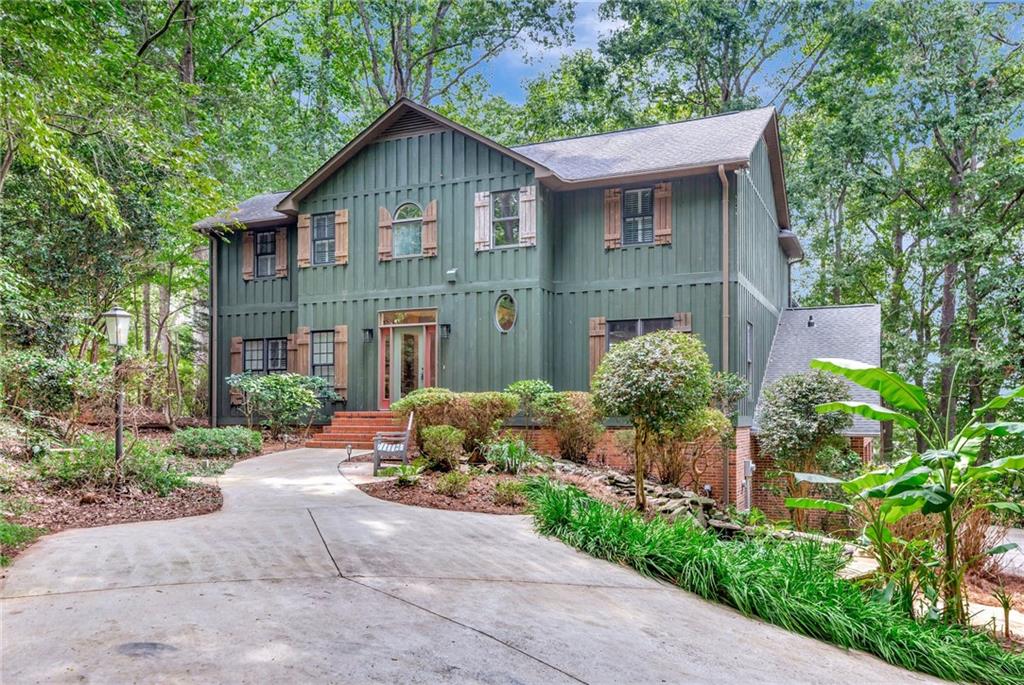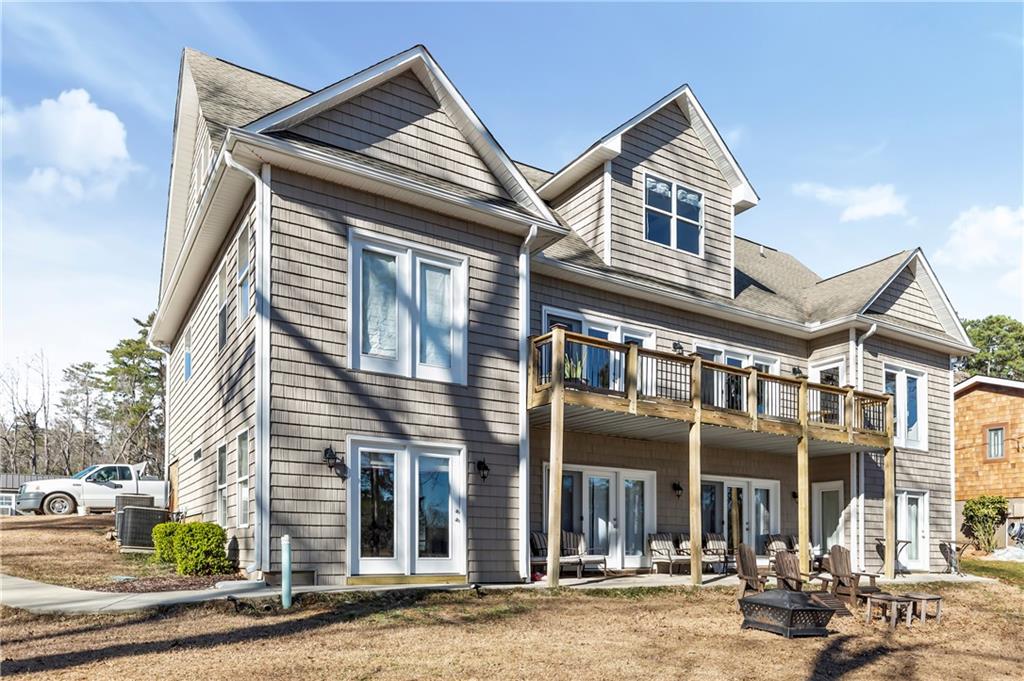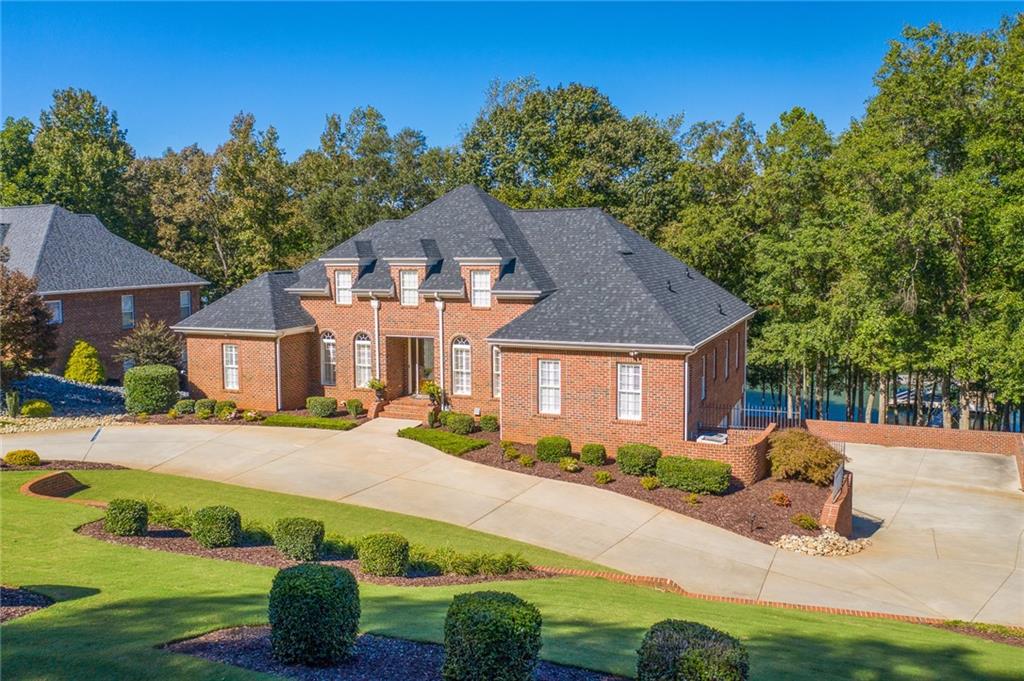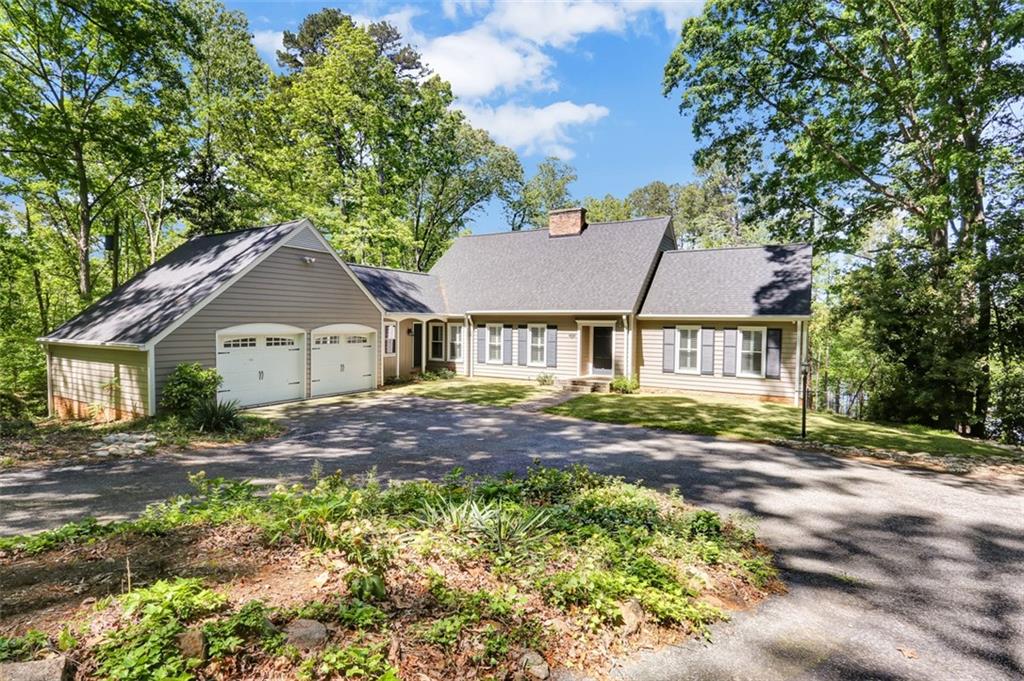211 Starboard Side, Anderson, SC 29625
MLS# 20228796
Anderson, SC 29625
- 4Beds
- 4Full Baths
- 1Half Baths
- 6,405SqFt
- 2009Year Built
- 0.00Acres
- MLS# 20228796
- Residential
- Single Family
- Sold
- Approx Time on Market3 months, 18 days
- Area105-Anderson County,sc
- CountyAnderson
- SubdivisionTeakwood Planta
Overview
Situated on one of Lake Hartwells premier lots with both sunset & big water views is a quality, custom built lake home in one of the lakes most prestigious communities but yet in a nature preserve. Its location on Lake Hartwell is near S-40 and is only 9 miles by boat to Death Valley and only 2 miles from I-85. Enter the impressive foyer with Brazilian walnut in-lays in floor and its half barrel ceiling with a chandelier. Next is the banquet-size formal dining room with a reverse trey ceiling, picture-framing and crown molding and in-lays in the hardwood floors which are throughout the main and upper levels of the home as well as custom designed millwork throughout. Behind the foyer is the gorgeous two-story Great Room with its wall of windows on the lake side, a corner fireplace with granite accents and gas logs, a reverse trey ceiling, in-lays in the floors and a built-in cabinet. This room is open to the large kitchen with both bar stool and breakfast areas, adjacent to a half bath with a custom and unique sink. This gourmet kitchen has custom Decora cabinets with soft close drawers and doors, a small appliance garage, double sink, double ovens, a wine cooler, and a large center island with a 5 burner gas stove and a retractable exhaust vent. The kitchen also has a large walk-in pantry with a frosted glass inscribed door and a wall cut out looking into the large sun room. The kitchen and sun room both open to the large screened in porch with an uncovered deck and then a patio for grilling. In addition to the sun room, the main level also has a large laundry room with an inscribed door, sink and cabinets, and the main level master bedroom with a sitting area with lake views. This peaceful master has a trey ceiling with subdued lighting, floor accents and his/her walk-in closets with closet systems. The elegant master bath has dual lavs with furniture type cabinets, a water closet room, a jetted tub, and an L-shaped walk-in shower with dual shower heads and tile in-lays. The upper level has a beautiful open staircase with dual custom railings & opens to the huge open office with lake views. The second level master suite has an attached full bath with granite tops and tile floors. Next down the hallway, is a craft room with a skylight, and is currently used as a 5th bedroom and has a closet across the hall from it. At the end of the hall, you will find two more large bedrooms and a full bath. Bedroom 3 has a walk-in closet, a sitting area, and Bedroom 4, on the lake side, has 2 closets. Off foyer, the other stairway leads to the daylight basement into a game room. Connected to this area is a pool room with a large wet bar with a brass foot rail, cabinets, a 2nd wine cooler and opens to the lower level patio. The next room is a sitting room, and with a lower level full bath could be used for a 6th bedroom. To the front of the lower level is the three-level theater room that has surround sound and sloped ceilings for better sound and noise attenuation. There is an additional 276 unfinished SF that is not included in the total SF as shown in the MLS including a large mechanical room and a safe room. The 6 concrete golf cart path runs from the garage to the covered dock that has a boat lift, power and lights. This 6681 SF home on this premier lot has views of the Blueridge Mountains on a clear day, in this upscale neighborhood, has 3 HVAC systems for more effective and efficient heating and cooling, 10 ceilings or higher, LED exterior security lighting, upgraded matching light fixtures and fans, recessed lighting throughout, upgraded plumbing fixtures, an irrigation system, monitored security system, power attic fans, and a large concrete driveway with stamped concrete inlays and an additional parking pad for guest cars. This is a one of a kind home, so call me for a personal tour of this magnificent home!
Sale Info
Listing Date: 06-05-2020
Sold Date: 09-24-2020
Aprox Days on Market:
3 month(s), 18 day(s)
Listing Sold:
3 Year(s), 7 month(s), 3 day(s) ago
Asking Price: $1,180,000
Selling Price: $1,075,000
Price Difference:
Reduced By $105,000
How Sold: $
Association Fees / Info
Hoa Fees: 300
Hoa Fee Includes: Other - See Remarks, Street Lights
Hoa: Yes
Hoa Mandatory: 1
Bathroom Info
Halfbaths: 1
Num of Baths In Basement: 1
Full Baths Main Level: 1
Fullbaths: 4
Bedroom Info
Num Bedrooms On Main Level: 1
Bedrooms: Four
Building Info
Style: Traditional
Basement: Cooled, Daylight, Finished, Full, Heated, Inside Entrance, Partially Finished, Unfinished
Foundations: Basement
Age Range: 11-20 Years
Roof: Architectural Shingles
Num Stories: Three or more
Year Built: 2009
Exterior Features
Exterior Features: Deck, Driveway - Concrete, Driveway - Other, Glass Door, Other - See Remarks, Palladium Windows, Patio, Porch-Front, Porch-Other, Porch-Screened, Tilt-Out Windows, Underground Irrigation, Vinyl Windows
Exterior Finish: Brick
Financial
How Sold: VA
Gas Co: Fort Hill
Sold Price: $1,075,000
Transfer Fee: No
Original Price: $1,180,000
Garage / Parking
Storage Space: Floored Attic, Garage, Other - See Remarks
Garage Capacity: 3
Garage Type: Attached Garage
Garage Capacity Range: Three
Interior Features
Interior Features: Alarm System-Owned, Attic Fan, Blinds, Cathdrl/Raised Ceilings, Ceiling Fan, Ceilings-Smooth, Central Vacuum, Countertops-Granite, Dryer Connection-Electric, Electric Garage Door, Fireplace, Gas Logs, Jetted Tub, Laundry Room Sink, Other - See Remarks, Sky Lights, Surround Sound Wiring, Tray Ceilings, Walk-In Closet, Walk-In Shower, Washer Connection, Wet Bar
Appliances: Convection Oven, Cooktop - Gas, Dishwasher, Disposal, Double Ovens, Microwave - Built in, Other - See Remarks, Refrigerator, Water Heater - Electric
Floors: Carpet, Hardwood, Tile
Lot Info
Lot Description: Cul-de-sac, Gentle Slope, Waterfront, Shade Trees, Underground Utilities, Water Access, Water View, Wooded
Acres: 0.00
Acreage Range: .50 to .99
Marina Info
Dock Features: Covered, Existing Dock, Lift, Light Pole, Other, Power, Wheeled Gangwalk
Misc
Usda: Yes
Other Rooms Info
Beds: 4
Master Suite Features: Double Sink, Full Bath, Master - Multiple, Master on Main Level, Master on Second Level, Shower - Separate, Sitting Area, Tub - Jetted, Walk-In Closet, Other - See remarks
Property Info
Conditional Date: 2020-07-19T00:00:00
Inside Subdivision: 1
Type Listing: Exclusive Right w/ Named Prospect Exempt
Room Info
Specialty Rooms: Breakfast Area, Formal Dining Room, In-Law Suite, Laundry Room, Media Room, Office/Study, Other - See Remarks, Recreation Room, Sun Room
Room Count: 13
Sale / Lease Info
Sold Date: 2020-09-24T00:00:00
Ratio Close Price By List Price: $0.91
Sale Rent: For Sale
Sold Type: Co-Op Sale
Sqft Info
Basement Unfinished Sq Ft: 276
Basement Finished Sq Ft: 1559
Sold Appr Above Grade Sqft: 4,570
Sold Approximate Sqft: 6,405
Sqft Range: 6000 And Above
Sqft: 6,405
Tax Info
Tax Year: 2019
County Taxes: 3330.90
Tax Rate: 4%
Unit Info
Utilities / Hvac
Utilities On Site: Electric, Natural Gas, Public Water, Septic, Telephone, Underground Utilities
Electricity Co: Duke
Heating System: Central Electric, Electricity, Heat Pump, More than One Unit, Multizoned, Other - See Remarks
Electricity: Electric company/co-op
Cool System: Central Electric, Heat Pump, Multi-Zoned, Other - See Remarks
Cable Co: Spectrum
High Speed Internet: Yes
Water Co: Sandy Springs
Water Sewer: Septic Tank
Waterfront / Water
Water Frontage Ft: 207.7
Lake: Hartwell
Lake Front: Yes
Lake Features: Dock in Place with Lift, Dockable By Permit, Other - See Remarks, Zone - Green
Water: Public Water
Courtesy of Nancy Lamar of The Agentowned Realty

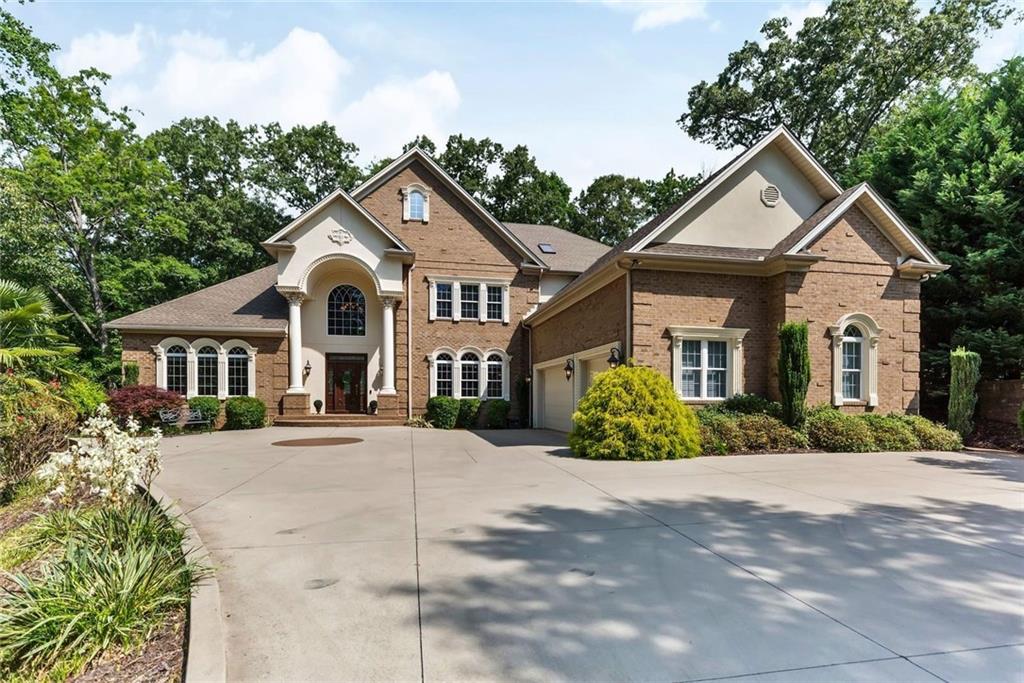
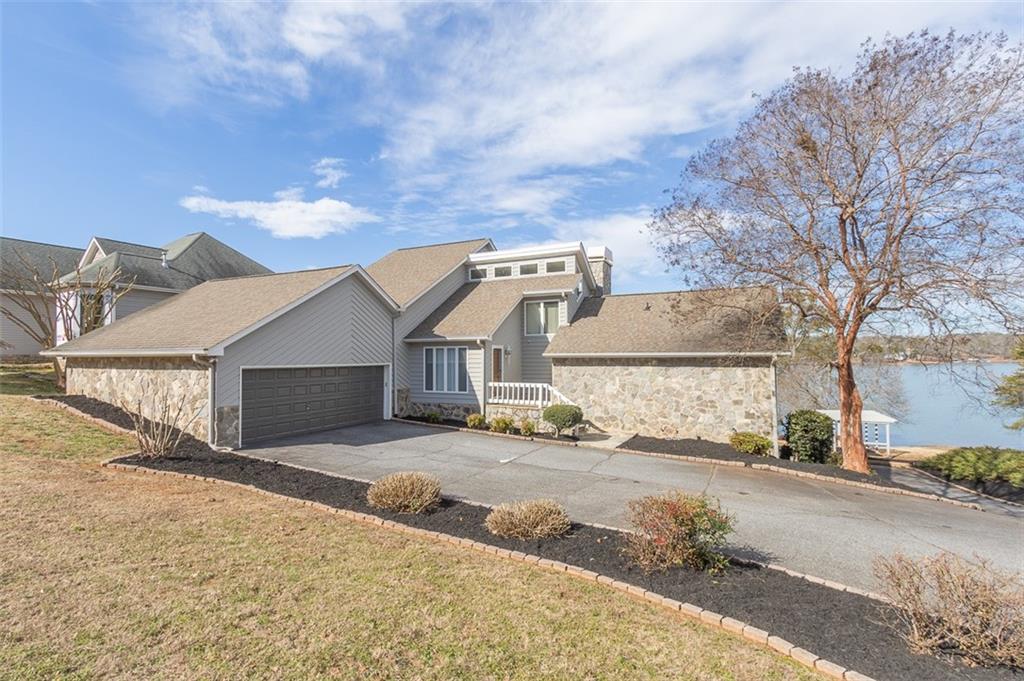
 MLS# 20270734
MLS# 20270734 