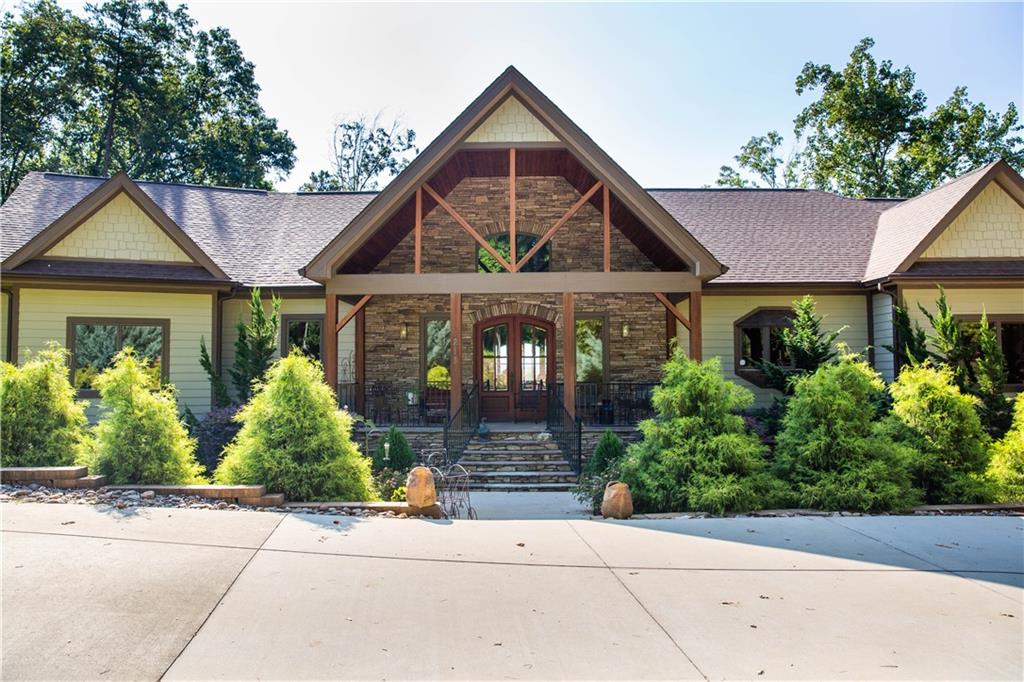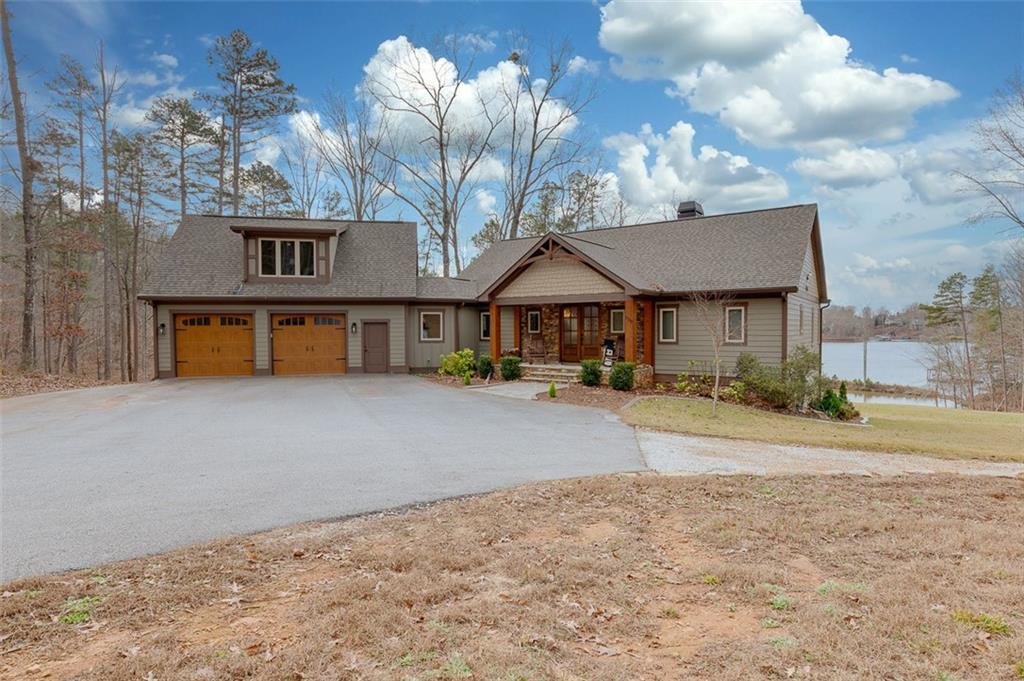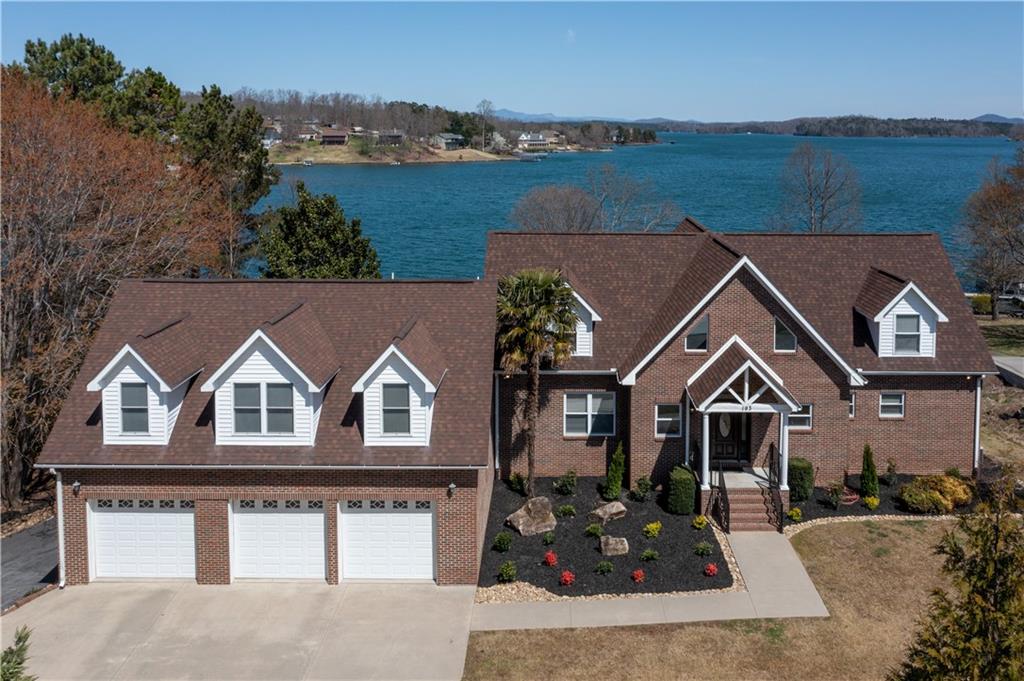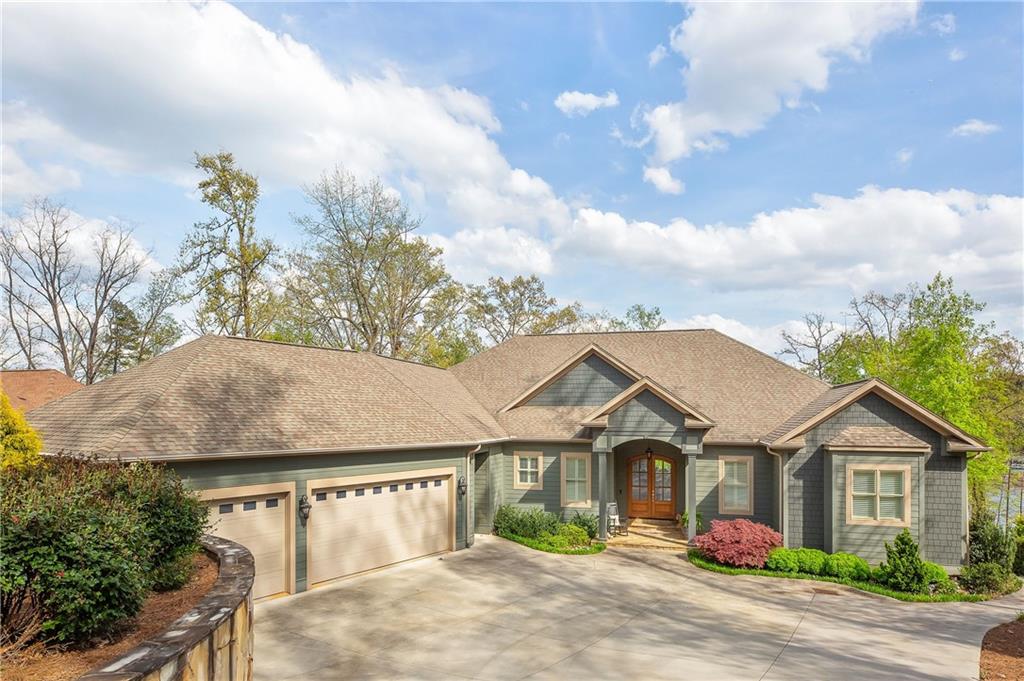211 Sleepy Oaks Court, Seneca, SC 29672
MLS# 20219160
Seneca, SC 29672
- 5Beds
- 3Full Baths
- 1Half Baths
- 9,572SqFt
- N/AYear Built
- 1.45Acres
- MLS# 20219160
- Residential
- Single Family
- Sold
- Approx Time on Market2 years, 2 months, 1 day
- Area205-Oconee County,sc
- CountyOconee
- SubdivisionHarbor Oaks
Overview
This spacious and beautifully custom made home is perfect for the whole family. With 5 bedrooms and 3 full baths, this home is designed to fulfill all of your desires. With a beautiful view of Lake Keowee and a dock, it is perfect for the summer to cool down from the hot summer days. It is also perfect for the cooler months to sit and enjoy the view. The grand master suit is on the main floor with ample room. In the master bathroom, there are exquisite custom onyx counter tops, a tiled shower, copper garden tub, and copper double sinks. With a vast family room, there is a stone fireplace that is tank less and can be used with gas logs or natural gas. The kitchen has Jerusalem marble floors, granite counter tops, a gas stove top, custom cabinetry, and lots of counter space. When stepping outside on the back deck, there is a splendid view of the lake. There is also a built in storage room on the deck as well. The laundry room on the main level is an indescribably creative and nothing like you've seen before room. There is also a walk-in pantry and sinks to help with supper time. With high 10' ceilings on the main floor and 8' ceilings in the basement, there is enough room to be able to customize and create your own ideal place. There is a bonus room above the 3 car garage, that has its own separate heating and cooling thermostat. It can be turned it a guest room, storage room, workout area, or even a movie room. Currently, the area is finished, but there is no floor covering yet. However, you can choose how you would like to finish it to complete this spacious area. Downstairs in the basement, there is another spacious kitchen space. This would make a great In-Law Suite. Just off the kitchen is an area for dinning and a oversized Living area. Two additional bedrooms are in the fully finished basement. The bedrooms share a Jack and Jill bathroom with gorgeous custom counter tops and tile flooring. There is another vacant room downstairs that can be used for storage. There is a disguised room that could be converted into a wine cellar. The downstairs space is set up as an in-law suite, or a separate living quarters. This home has a ton of space that can be utilized to your advantage. There is a covered platform dock in place, but we can ask the Corp of Engineers to see if a large dock is permissible. This home sits in a cove on Lake Keowee where the view has been opened up to see the gorgeously clear water. As you enter the driveway, you'll find a beautiful landscaped yard. As you approach the front of the house, you'll also find a large front porch.
Sale Info
Listing Date: 07-25-2019
Sold Date: 09-27-2021
Aprox Days on Market:
2 Year(s), 2 month(s), 1 day(s)
Listing Sold:
2 Year(s), 6 month(s), 20 day(s) ago
Asking Price: $1,450,000
Selling Price: $1,375,000
Price Difference:
Reduced By $75,000
How Sold: $
Association Fees / Info
Hoa Fees: $600
Hoa Fee Includes: Lawn Maintenance, Street Lights
Hoa: Yes
Hoa Mandatory: 1
Bathroom Info
Halfbaths: 1
Num of Baths In Basement: 1
Full Baths Main Level: 2
Fullbaths: 3
Bedroom Info
Bedrooms In Basement: 2
Num Bedrooms On Main Level: 3
Bedrooms: Five
Building Info
Style: Contemporary
Basement: Ceilings - Knock Down, Daylight, Finished, Heated, Walkout
Builder: Nancy Harrelson
Foundations: Basement
Age Range: 6-10 Years
Roof: Architectural Shingles
Num Stories: One
Exterior Features
Exterior Features: Bay Window, Deck, Driveway - Concrete, Glass Door, Insulated Windows, Porch-Front, Porch-Screened, Satellite Dish, Tilt-Out Windows, Vinyl Windows, Wood Windows
Exterior Finish: Cement Planks
Financial
How Sold: Conventional
Gas Co: Fort Hill
Sold Price: $1,375,000
Transfer Fee: No
Original Price: $1,600,000
Price Per Acre: $10,000
Garage / Parking
Storage Space: Basement, Floored Attic, Garage, Outbuildings
Garage Capacity: 3
Garage Type: Attached Garage
Garage Capacity Range: Three
Interior Features
Interior Features: Blinds, Built-In Bookcases, Cathdrl/Raised Ceilings, Ceiling Fan, Ceilings-Knock Down, Connection - Dishwasher, Connection - Ice Maker, Connection - Washer, Countertops-Granite, Countertops-Other, Dryer Connection-Electric, Electric Garage Door, Fireplace - Multiple, Fireplace-Gas Connection, French Doors, Garden Tub, Gas Logs, Jack and Jill Bath, Smoke Detector, Some 9' Ceilings, Tray Ceilings, Walk-In Closet, Walk-In Shower, Washer Connection
Appliances: Convection Oven, Cooktop - Gas, Dishwasher, Dryer, Microwave - Built in, Range/Oven-Gas, Refrigerator, Wall Oven, Washer, Water Heater - Gas, Water Heater - Tankless
Floors: Carpet, Marble, Tile, Wood
Lot Info
Lot: 5
Lot Description: Trees - Mixed, Gentle Slope, Waterfront, Level, Shade Trees, Sidewalks, Water Access, Water View
Acres: 1.45
Acreage Range: 1-3.99
Marina Info
Dock Features: Covered
Misc
Other Rooms Info
Beds: 5
Master Suite Features: Double Sink, Full Bath, Master on Main Level, Shower - Separate, Tub - Garden, Walk-In Closet
Property Info
Conditional Date: 2021-07-28T00:00:00
Inside Subdivision: 1
Type Listing: Exclusive Right
Room Info
Specialty Rooms: 2nd Kitchen, Bonus Room, Breakfast Area, Exercise Room, Formal Dining Room, Formal Living Room, In-Law Suite, Laundry Room, Office/Study, Other - See Remarks
Room Count: 15
Sale / Lease Info
Sold Date: 2021-09-27T00:00:00
Ratio Close Price By List Price: $0.95
Sale Rent: For Sale
Sold Type: Co-Op Sale
Sqft Info
Basement Finished Sq Ft: 4419
Sold Appr Above Grade Sqft: 4,419
Sold Approximate Sqft: 9,572
Sqft Range: 6000 And Above
Sqft: 9,572
Tax Info
Unit Info
Utilities / Hvac
Utilities On Site: Electric, Natural Gas, Public Water, Septic, Underground Utilities
Electricity Co: Duke Energ
Heating System: Central Electric, Central Gas
Electricity: Combination
Cool System: Central Electric
High Speed Internet: ,No,
Water Co: Walhalla
Water Sewer: Septic Tank
Waterfront / Water
Lake: Keowee
Lake Front: Yes
Lake Features: Dock-In-Place
Water: Public Water
Courtesy of Regina Bolt of Clardy Real Estate



 MLS# 20246700
MLS# 20246700 










