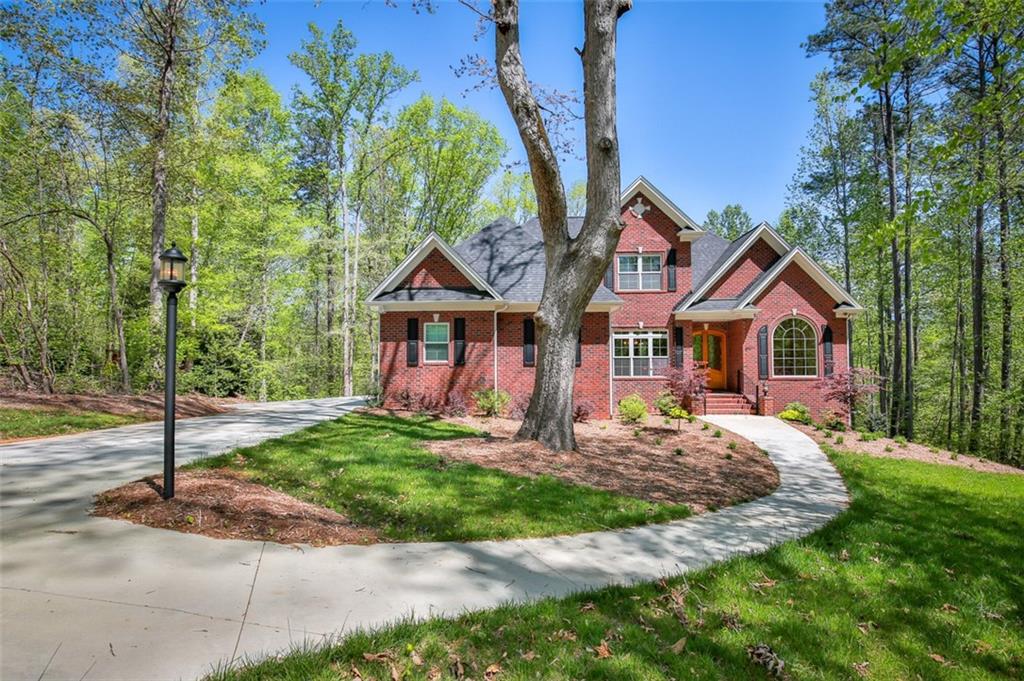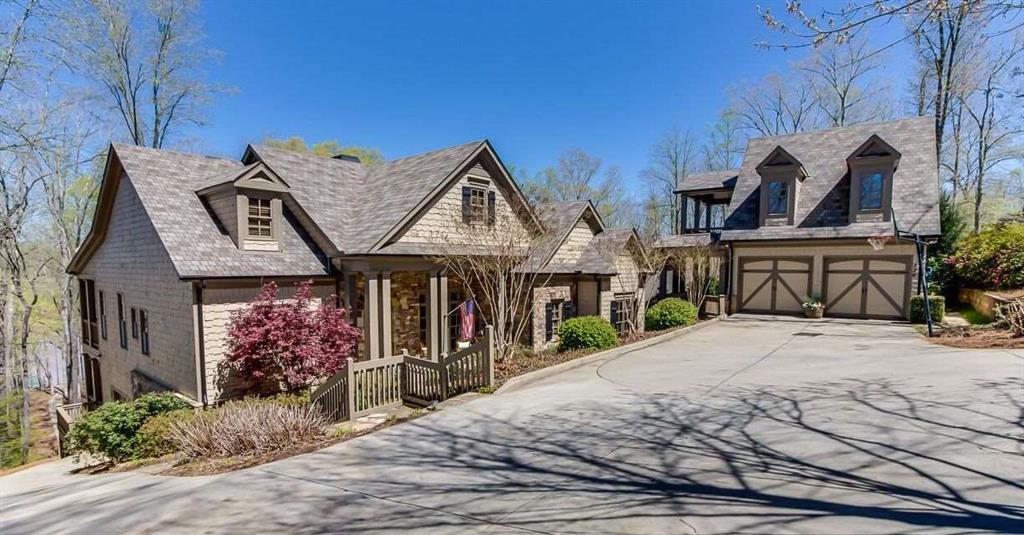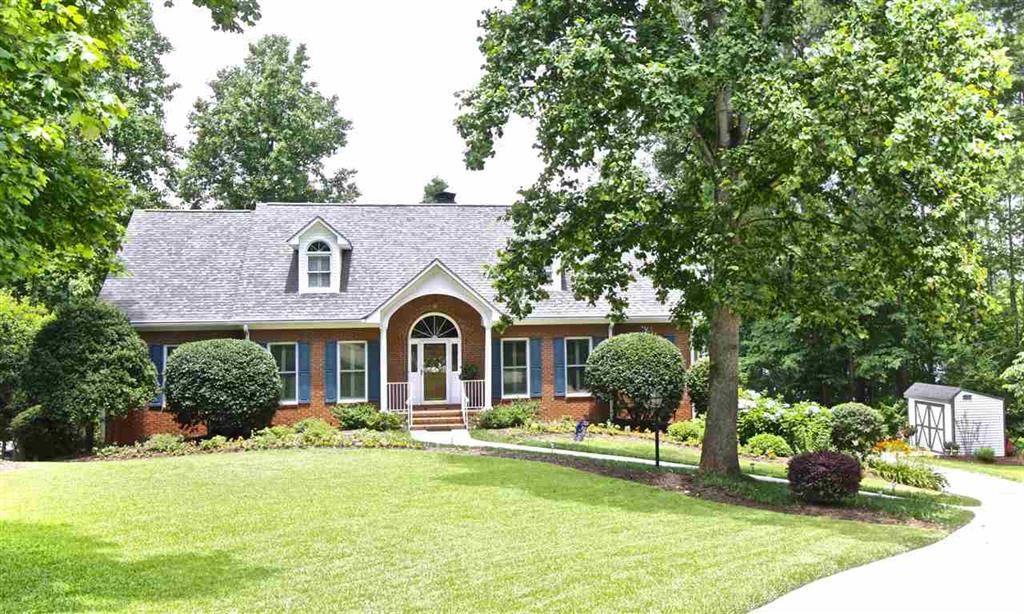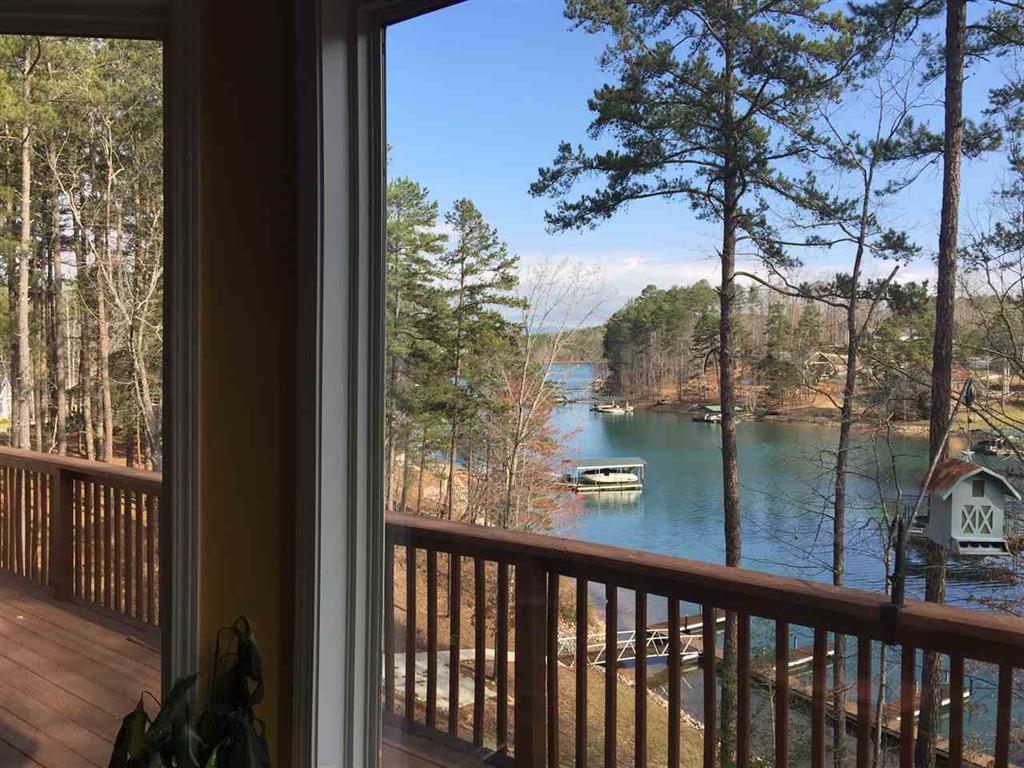211 N Star Court, Seneca, SC 29672
MLS# 20182184
Seneca, SC 29672
- 5Beds
- 4Full Baths
- 1Half Baths
- 4,842SqFt
- 2000Year Built
- 0.60Acres
- MLS# 20182184
- Residential
- Single Family
- Sold
- Approx Time on Market3 months, 19 days
- Area205-Oconee County,sc
- CountyOconee
- SubdivisionLakeshore East
Overview
330+ of scenic lakeshore with SANDY BEACH, COVERED DOCK, shade trees and water views throughout entire home make this property unlike any other. Enjoy panoramic, open views of Lake Keowee upon arriving to the charming Lakeshore East neighborhood surrounded by stately homes in the private cul-de-sac. From the traditional front porch, feel welcome as you enter the open foyer with access to your study, great room and impressive dining room with vaulted ceiling and large windows with access to the newly remodeled kitchen featuring granite countertops, stainless appliances, large island, technology station, and breakfast area with built-in bench seating, lots of natural light and access to a deck for easy grilling and outdoor entertaining while overlooking the lake. The open floor-plan continues into the great room with soaring ceilings, gas logs, built-in shelving and french doors opening to an impressive sunroom with easy access to an additional deck with water views. Your master suite with trey ceiling, sitting area, private balcony access and full bathroom boasts beautiful lake views. A large laundry room, half bathroom and access to the garage complete the main level. The second level features one bedroom, a full bathroom, study/library, storage room and a large bonus room. The lower level; with second living area, fireplace, and kitchen is ideal for an in-law suite or when out-of-town guests visit. This level has three bedrooms, two full bathrooms, storage space and exterior access to the covered patio and paved second level parking area. Recent updates include kitchen remodel, new paint throughout, and gutter system. Insulated windows, 2x6 exterior walls with 6 insulation and a geothermal heating and cooling system that uses water from the lake add to the homes energy efficiency as well as the low maintenance brick exterior. Enjoy the convenience of your private boat ramp located next to the covered dock and pavilion area. Shopping, dining, medical centers, and outdoor adventures await as well as nearby Clemson University and an easy commute to I-85/Hwy 11 for quick access to Atlanta, Greenville, Charlotte.
Sale Info
Listing Date: 11-11-2016
Sold Date: 03-03-2017
Aprox Days on Market:
3 month(s), 19 day(s)
Listing Sold:
7 Year(s), 1 month(s), 24 day(s) ago
Asking Price: $725,000
Selling Price: $715,000
Price Difference:
Reduced By $10,000
How Sold: $
Association Fees / Info
Hoa: No
Bathroom Info
Halfbaths: 1
Num of Baths In Basement: 2
Full Baths Main Level: 1
Fullbaths: 4
Bedroom Info
Bedrooms In Basement: 3
Num Bedrooms On Main Level: 1
Bedrooms: Five
Building Info
Style: Traditional
Basement: Ceiling - Some 9' +, Ceilings - Smooth, Cooled, Daylight, Finished, Full, Heated, Inside Entrance, Walkout, Yes
Builder: Evatt
Foundations: Basement
Age Range: 11-20 Years
Roof: Architectural Shingles
Num Stories: One and a Half
Year Built: 2000
Exterior Features
Exterior Features: Balcony, Deck, Driveway - Circular, Driveway - Concrete, Insulated Windows, Patio, Porch-Front, Porch-Other, Tilt-Out Windows, Vinyl Windows, Wood Windows
Exterior Finish: Brick
Financial
How Sold: Conventional
Gas Co: Fort Hill
Sold Price: $715,000
Transfer Fee: No
Original Price: $725,000
Garage / Parking
Storage Space: Basement, Garage
Garage Capacity: 2
Garage Type: Attached Garage
Garage Capacity Range: Two
Interior Features
Interior Features: Built-In Bookcases, Cathdrl/Raised Ceilings, Ceiling Fan, Ceilings-Smooth, Connection - Dishwasher, Connection - Ice Maker, Connection - Washer, Countertops-Granite, Dryer Connection-Electric, Electric Garage Door, Fireplace - Multiple, French Doors, Gas Logs, Jetted Tub, Laundry Room Sink, Tray Ceilings, Walk-In Closet, Walk-In Shower
Appliances: Cooktop - Smooth, Dishwasher, Disposal, Microwave - Built in, Refrigerator, Wall Oven, Water Heater - Electric
Floors: Carpet, Ceramic Tile, Hardwood
Lot Info
Lot: 17
Lot Description: Cul-de-sac, Shade Trees
Acres: 0.60
Acreage Range: .50 to .99
Marina Info
Dock Features: Covered
Misc
Other Rooms Info
Beds: 5
Master Suite Features: Double Sink, Full Bath, Master on Main Level, Shower - Separate, Tub - Jetted, Walk-In Closet
Property Info
Inside Subdivision: 1
Type Listing: Exclusive Right
Room Info
Specialty Rooms: 2nd Kitchen, Bonus Room, Breakfast Area, Exercise Room, Formal Dining Room, Formal Living Room, In-Law Suite, Laundry Room, Office/Study, Sun Room
Sale / Lease Info
Sold Date: 2017-03-03T00:00:00
Ratio Close Price By List Price: $0.99
Sale Rent: For Sale
Sold Type: Co-Op Sale
Sqft Info
Sold Appr Above Grade Sqft: 3,037
Sold Approximate Sqft: 4,842
Sqft Range: 4500-4999
Sqft: 4,842
Tax Info
Unit Info
Utilities / Hvac
Utilities On Site: Electric, Natural Gas, Public Water, Septic
Electricity Co: Duke
Heating System: Geothermal
Cool System: Geothermal
High Speed Internet: ,No,
Water Co: Seneca
Water Sewer: Septic Tank
Waterfront / Water
Water Frontage Ft: 330'+
Lake: Keowee
Lake Front: Yes
Lake Features: Dock-In-Place
Water: Public Water
Courtesy of Teara Barnwell of Bob Hill Realty

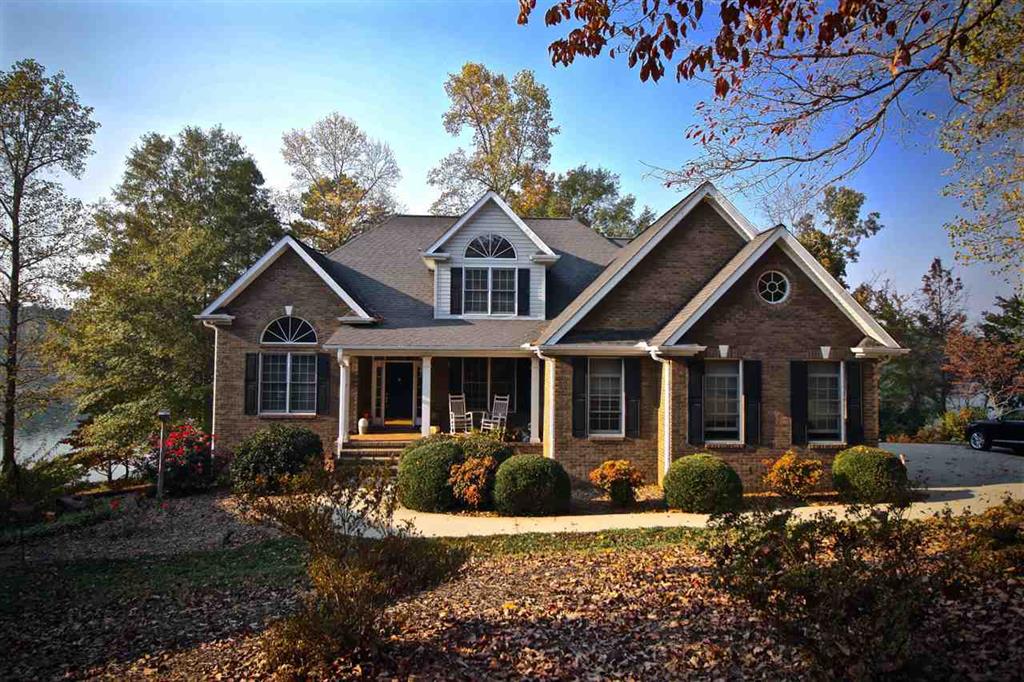
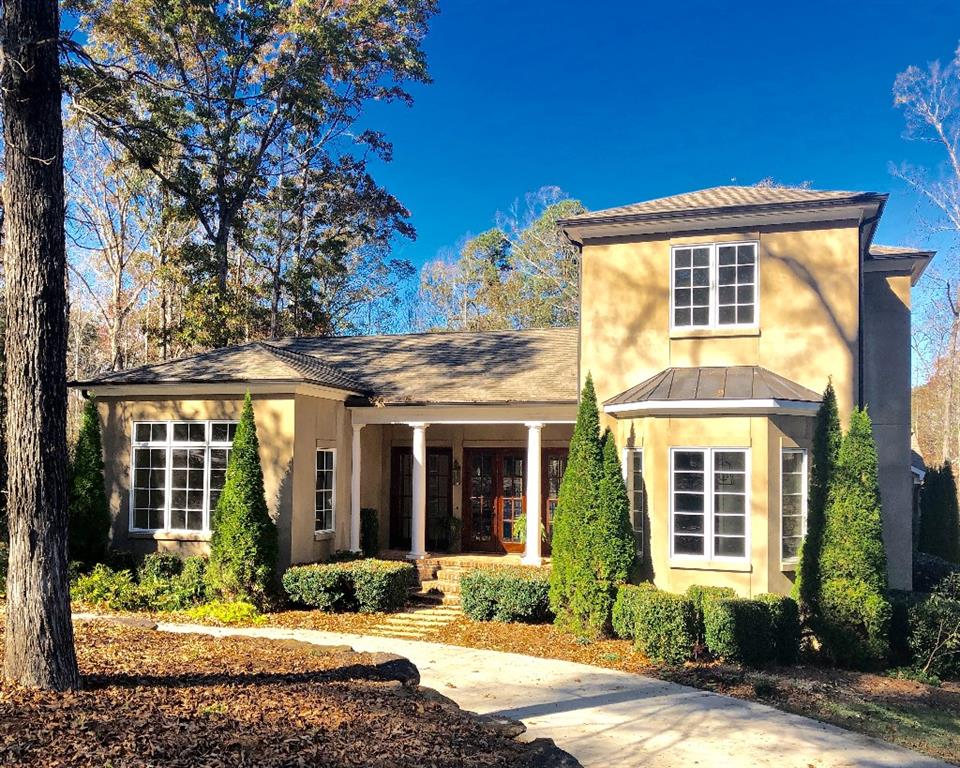
 MLS# 20233651
MLS# 20233651 