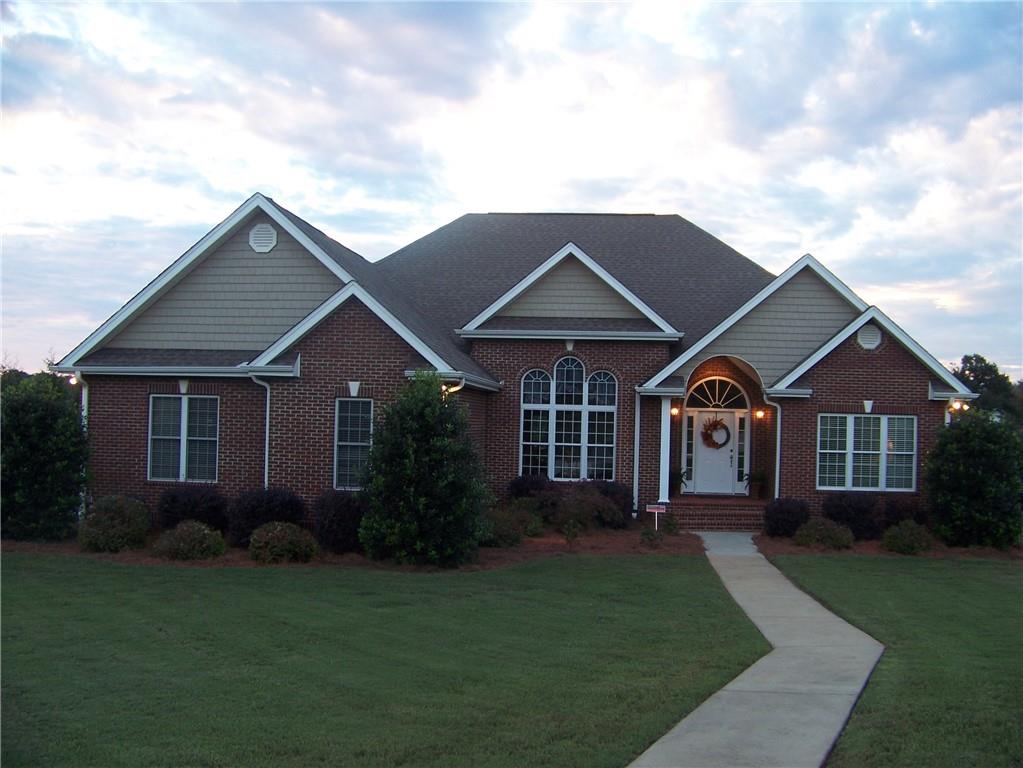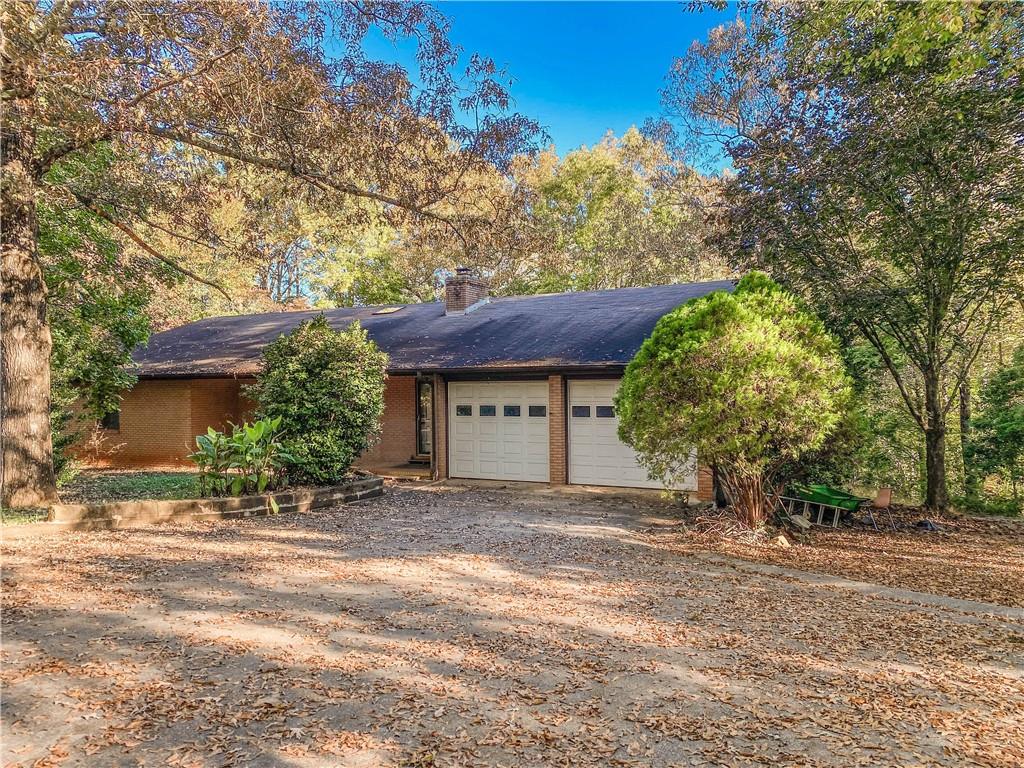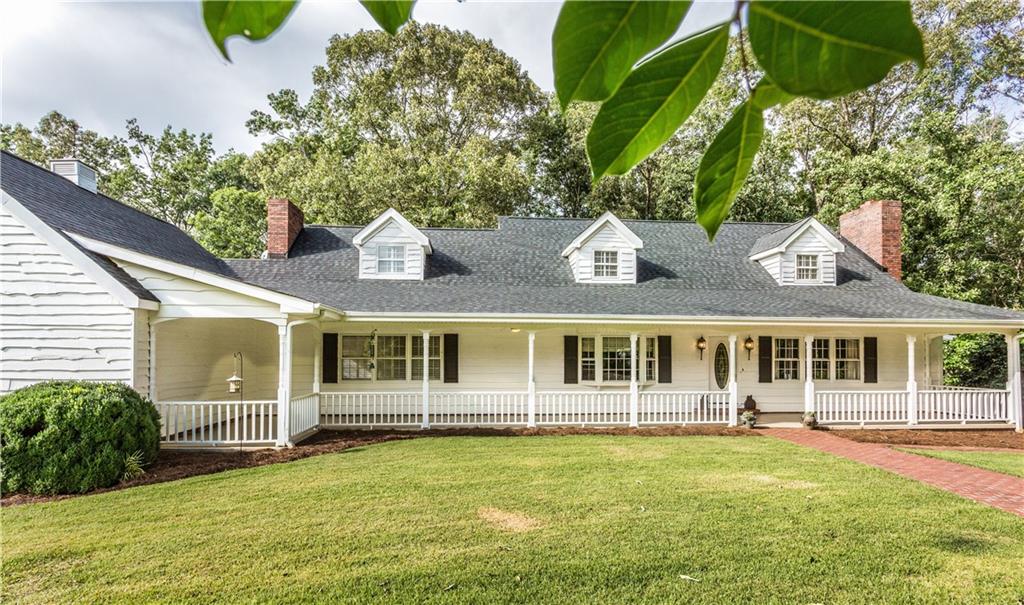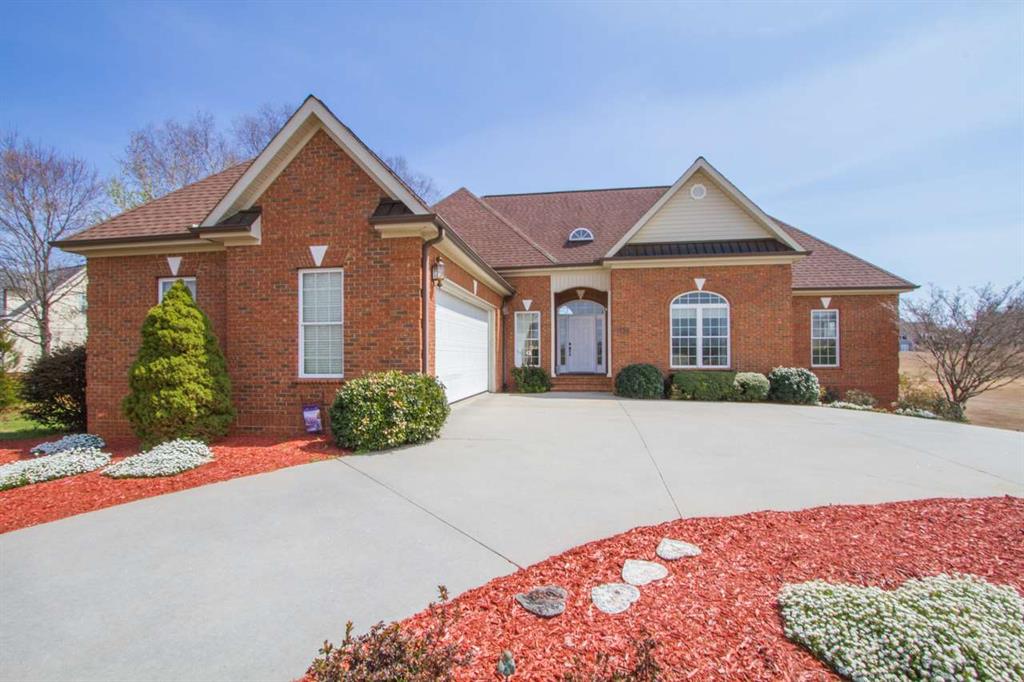2104 Belfrey Lane, Walhalla, SC 29691
MLS# 20212869
Walhalla, SC 29691
- 3Beds
- 3Full Baths
- 2Half Baths
- 4,970SqFt
- 2002Year Built
- 1.52Acres
- MLS# 20212869
- Residential
- Single Family
- Sold
- Approx Time on Market4 months, 27 days
- Area205-Oconee County,sc
- CountyOconee
- SubdivisionFalcons Lair
Overview
This custom built brick, one owner home less than 2 miles from the new Walhalla High School, greets you with a circular driveway on 1.52 acres. This meticulously maintained, low maintenance home has 3 bedrooms, 2 full baths, and 1 half bath on the first level. As you enter the home it welcomes you through a beautiful foyer with cathedral ceiling that continues into great room complete with fireplace(gas logs) for a spacious feeling and great for entertaining. The large formal dining room has 13 foot ceiling and floor to ceiling triple Palladian window. Oak hardwood floors add beauty to the first level through out with bedrooms and office/music room carpet. Palladian windows adorn the foyer and French doors from great room leading to decking the entire length of the home. Iron Wood decking is open, covered, and screen porch and offesr many opportunities for entertaining family or friends. Charlestonian steps lead to lower level of home and back yard. Custom crown molding complements the entire home along with custom designed window treatments and Soleil custom shades on all French doors and glass doors, which convey with sale of home. The kitchen has custom cabinetry with corner glass cabinet and granite counter tops. The island has prep sink and mini refrigerator for storage. The view from the breakfast area afford you morning serenity and beautiful afternoon sunsets inside or from the large deck. The large master bedroom adjoins the master bath with walk in shower, jetted tub, corner double vanity and walk in closet. Cabinetry in master bath allows for linen storage. Tower cabinet has pull out shelving and electric outlet inside cabinet. There is an additional closet in master bedroom. Enter the screen porch through French doors leading from master bedroom complete with TV hookup for watching that favorite ""ballgame"". The master bath adjoins the laundry room complete with ceramic tile, deep laundry sink, cabinets with hanging rod and counter for folding laundry. The guest bedrooms are located on opposite side of home with full bath located in hallway between them. Full bath is complete with enclosed tub, double vanity and linen closet. Ceilings are 9 feet throughout with great room and dining room being higher. The office/music room could easily be converted to a fourth bedroom on first level. Beautiful triple window gives much light to this room complete with a closet. The two car garage on first level has individual doors. If you need room to grow, you will find it on the lower level which has electrical and plumbing, complete with one full finished bath and one half finished bath, along with 2 sets of patio doors and single door leading to 70 foot covered concrete patio area. The lower level is studded exactly as the first level and has all new carpet. Therefore, you could have additional bedrooms, great room or ""man cave"" and rec room. Both lower level bathrooms have ceramic tile; full has enclosed tub and vanity. Half has large deep sink. In addition there is a workshop with garage door for outside entrance, double windows and fire rated walls. This would be a great place for the ""hobby"" person. This home offers lots of space and is move in ready. The home is being sold with 2 lots. The circular concrete driveway offers extra parking for guests and is illuminated with 2 dusk to dawn street lamps for extra security. The yards were professional landscaped and high tech drainage system surrounds the home. Attic access is obtained through garage. Owner is SC licensed agent.
Sale Info
Listing Date: 01-28-2019
Sold Date: 06-25-2019
Aprox Days on Market:
4 month(s), 27 day(s)
Listing Sold:
4 Year(s), 9 month(s), 29 day(s) ago
Asking Price: $364,900
Selling Price: $355,000
Price Difference:
Reduced By $9,900
How Sold: $
Association Fees / Info
Hoa Fees: 600
Hoa: Yes
Community Amenities: Clubhouse, Golf Course
Hoa Mandatory: 1
Bathroom Info
Halfbaths: 2
Num of Baths In Basement: 1
Full Baths Main Level: 2
Fullbaths: 3
Bedroom Info
Num Bedrooms On Main Level: 3
Bedrooms: Three
Building Info
Style: Traditional
Basement: Ceilings - Smooth, Daylight, Full, Garage, Inside Entrance, Partially Finished, Walkout, Workshop
Foundations: Basement
Age Range: 11-20 Years
Roof: Architectural Shingles
Num Stories: One
Year Built: 2002
Exterior Features
Exterior Features: Deck, Driveway - Circular, Driveway - Concrete, Glass Door, Insulated Windows, Palladium Windows, Patio, Porch-Front, Porch-Screened, Vinyl Windows
Exterior Finish: Brick
Financial
How Sold: VA
Gas Co: Fort Hill
Sold Price: $355,000
Transfer Fee: No
Original Price: $367,900
Sellerpaidclosingcosts: 2500
Price Per Acre: $24,006
Garage / Parking
Storage Space: Basement, Garage
Garage Capacity: 2
Garage Type: Attached Garage
Garage Capacity Range: Two
Interior Features
Interior Features: Alarm System-Leased, Attic Stairs-Disappearing, Blinds, Cathdrl/Raised Ceilings, Ceiling Fan, Ceilings-Smooth, Connection - Dishwasher, Connection - Ice Maker, Connection - Washer, Countertops-Granite, Countertops-Laminate, Dryer Connection-Electric, Electric Garage Door, Fireplace, Fireplace-Gas Connection, French Doors, Gas Logs, Jetted Tub, Laundry Room Sink, Smoke Detector, Some 9' Ceilings, Walk-In Closet, Walk-In Shower
Appliances: Convection Oven, Cooktop - Down Draft, Dishwasher, Disposal, Dryer, Microwave - Built in, Range/Oven-Electric, Refrigerator, Washer, Water Heater - Electric
Floors: Carpet, Ceramic Tile, Hardwood
Lot Info
Lot: 17 & 18
Lot Description: Golf - Interior Lot, Gentle Slope, Level, Mountain View, Underground Utilities
Acres: 1.52
Acreage Range: 1-3.99
Marina Info
Misc
Other Rooms Info
Beds: 3
Master Suite Features: Double Sink, Full Bath, Master on Main Level, Shower - Separate, Tub - Jetted, Walk-In Closet
Property Info
Conditional Date: 2019-05-25T00:00:00
Inside Subdivision: 1
Type Listing: Exclusive Agency
Room Info
Specialty Rooms: Breakfast Area, Formal Dining Room, Laundry Room, Office/Study, Workshop
Room Count: 9
Sale / Lease Info
Sold Date: 2019-06-25T00:00:00
Ratio Close Price By List Price: $0.97
Sale Rent: For Sale
Sold Type: Co-Op Sale
Sqft Info
Basement Unfinished Sq Ft: 2308
Basement Finished Sq Ft: 177
Sold Appr Above Grade Sqft: 2,500
Sold Approximate Sqft: 2,700
Sqft Range: 4500-4999
Sqft: 4,970
Tax Info
Unit Info
Utilities / Hvac
Utilities On Site: Electric, Propane Gas, Public Water, Septic, Telephone, Underground Utilities
Electricity Co: BRE
Heating System: Heat Pump, Propane Gas
Electricity: Electric company/co-op
Cool System: Heat Pump
High Speed Internet: Yes
Water Co: Walhalla
Water Sewer: Septic Tank
Waterfront / Water
Lake Front: No
Water: Public Water
Courtesy of Larry Lecroy of Homesquare, Llc



 MLS# 20244835
MLS# 20244835 










