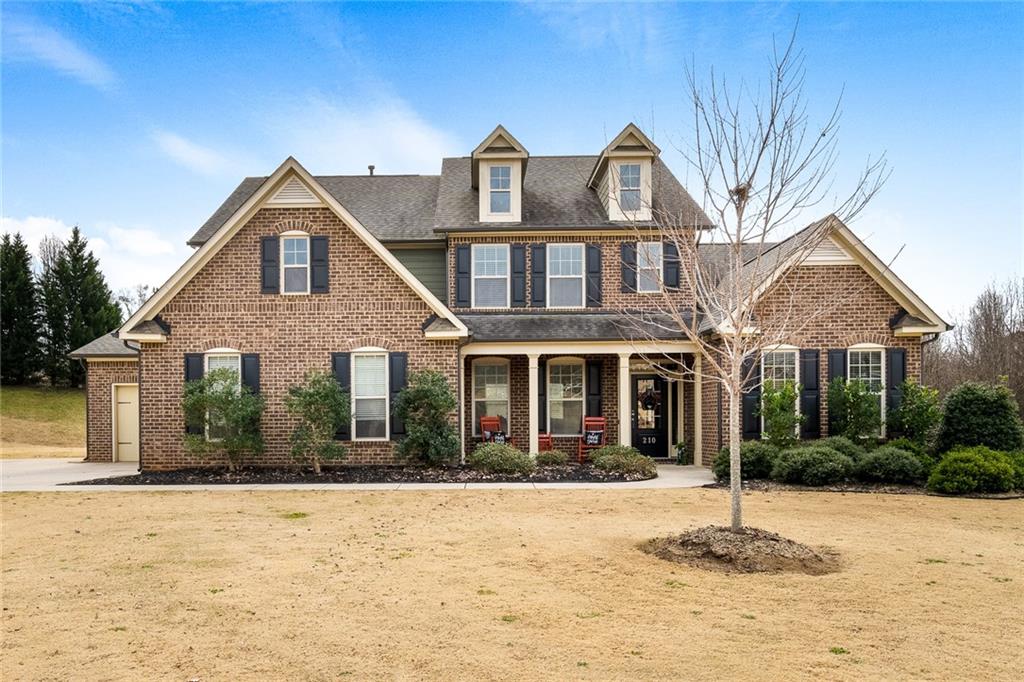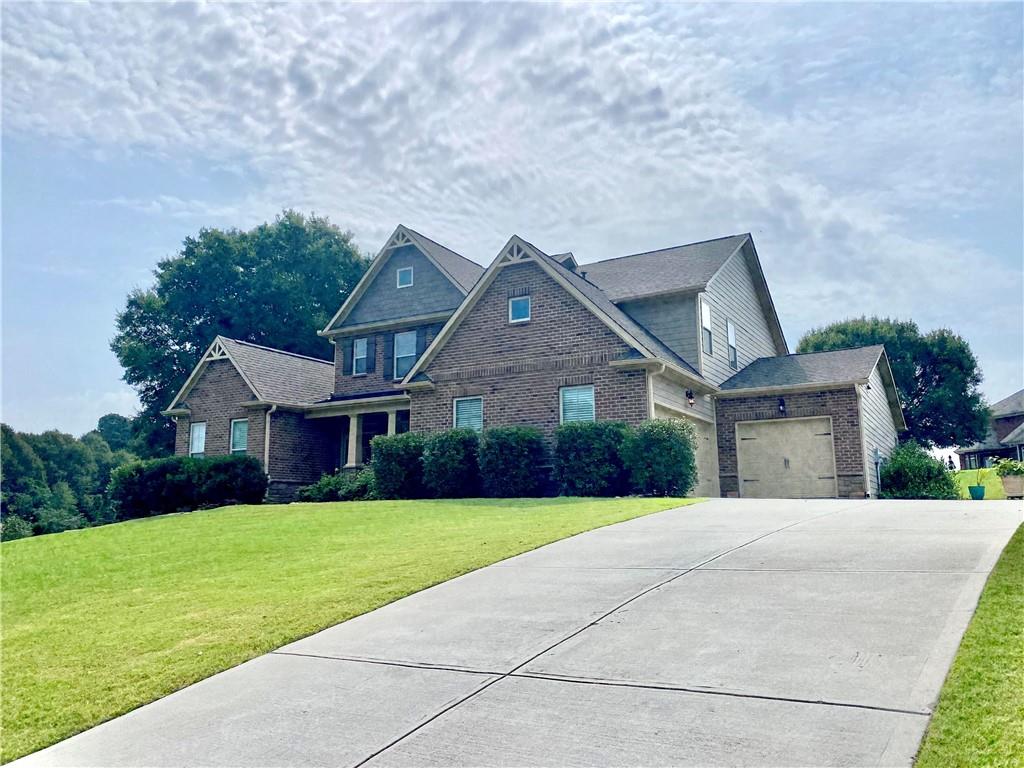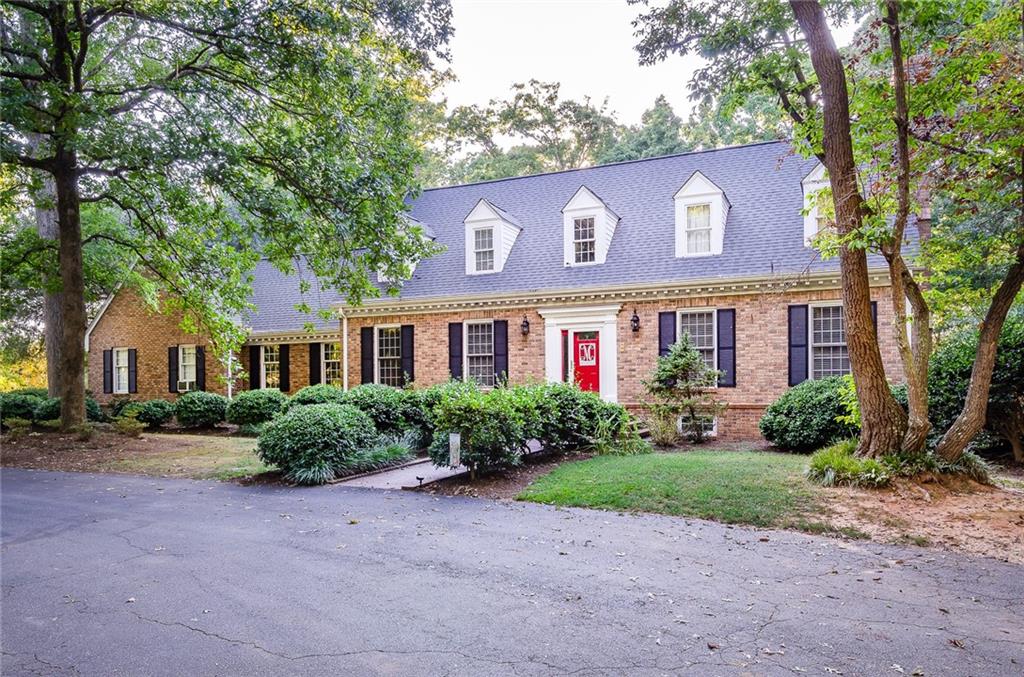210 Vining Crossing, Belton, SC 29627
MLS# 20246241
Belton, SC 29627
- 5Beds
- 4Full Baths
- 1Half Baths
- 3,700SqFt
- 2015Year Built
- 1.13Acres
- MLS# 20246241
- Residential
- Single Family
- Sold
- Approx Time on Market1 month, 13 days
- Area109-Anderson County,sc
- CountyAnderson
- SubdivisionHammond Hall
Overview
**HOME HAS MULTIPLE OFFERS. If you are interested in pursuing this home, please schedule your showing and submit your offer by 5pm EST on Sunday, December 19, 2021.**A highly sought after floor plan is FINALLY hitting the market! The stunning foyer welcomes you inside this home and quickly directs you to the formal dining room, complete with attractive coffered ceilings and a single column that opens to a vaulted, naturally lit living room. Adjacent to the living room, you will find a dream kitchen and breakfast area with a stacked stone fireplace! The gourmet kitchen features an oversized island with sink as well as double ovens and an incredible amount of countertop space for meal prep. The coziness of the fireplace will instantly make this your favorite part of the house! Immediately off this space, you will have access to a bedroom and full bathroom. But that's not your main level guest bathroom! There's also a half bath located central to the living room, kitchen and formal dining room. The laundry room is located on the main level near the 3 bay garage. Located on the opposite end of the house, the Owner's suite features an additional sitting room, dressing room and luxurious spa suite, complete with soaking tub, double vanities separate shower, separate water closet and access to the oversized walk in closet. Upstairs, you'll find 3 more bedrooms, each with access to a bathroom as well as a media room! Located within the beloved Hammond Hall community, this home offers a convenient location, near the interstate, downtown, shopping and hospitals. While located NEAR many amenities, it's also idyllically situated in a community that feels remote! There's also a community pool and cabana!PLEASE DO NOT SEND love letters as they may innocently contain personal information that reveals a prohibited basis for discrimination of a protected class (race, color, religion, national origin, sex, familial status and disability). To protect fair housing laws and give all buyers equal opportunity, and to prevent a seller from a bias, we kindly ask all buyer agents to maintain best practices and only submit South Carolina approved documents or supplemental documents as provided by the listing agent and uploaded into the MLS.
Sale Info
Listing Date: 12-17-2021
Sold Date: 01-31-2022
Aprox Days on Market:
1 month(s), 13 day(s)
Listing Sold:
2 Year(s), 3 month(s), 4 day(s) ago
Asking Price: $474,900
Selling Price: $510,000
Price Difference:
Increase $35,100
How Sold: $
Association Fees / Info
Hoa Fees: 500
Hoa Fee Includes: Pool
Hoa: Yes
Community Amenities: Pool
Hoa Mandatory: 1
Bathroom Info
Halfbaths: 1
Full Baths Main Level: 2
Fullbaths: 4
Bedroom Info
Num Bedrooms On Main Level: 2
Bedrooms: Five
Building Info
Style: Craftsman
Basement: No/Not Applicable
Builder: D.R. Horton
Foundations: Slab
Age Range: 6-10 Years
Roof: Architectural Shingles
Num Stories: Two
Year Built: 2015
Exterior Features
Exterior Features: Driveway - Concrete, Patio
Exterior Finish: Brick, Vinyl Siding
Financial
How Sold: Conventional
Gas Co: Fort Hill
Sold Price: $510,000
Transfer Fee: Unknown
Original Price: $474,900
Price Per Acre: $42,026
Garage / Parking
Storage Space: Floored Attic, Garage
Garage Capacity: 3
Garage Type: Attached Garage
Garage Capacity Range: Three
Interior Features
Interior Features: Attic Stairs-Disappearing, Cable TV Available, Ceiling Fan, Ceilings-Smooth, Connection - Dishwasher, Connection - Washer, Countertops-Granite, Fireplace, Garden Tub, Gas Logs, Smoke Detector, Some 9' Ceilings, Tray Ceilings, Walk-In Closet, Walk-In Shower
Appliances: Cooktop - Smooth, Dishwasher, Double Ovens, Microwave - Built in, Refrigerator, Water Heater - Gas
Floors: Carpet, Hardwood
Lot Info
Lot: 25
Lot Description: Cul-de-sac
Acres: 1.13
Acreage Range: 1-3.99
Marina Info
Dock Features: No Dock
Misc
Usda: Yes
Other Rooms Info
Beds: 5
Master Suite Features: Double Sink, Full Bath, Master on Main Level, Shower - Separate, Tub - Garden, Walk-In Closet
Property Info
Inside Subdivision: 1
Type Listing: Exclusive Right
Room Info
Specialty Rooms: Bonus Room, Laundry Room
Room Count: 14
Sale / Lease Info
Sold Date: 2022-01-31T00:00:00
Ratio Close Price By List Price: $1.07
Sale Rent: For Sale
Sold Type: Co-Op Sale
Sqft Info
Sold Appr Above Grade Sqft: 3,700
Sold Approximate Sqft: 3,700
Sqft Range: 3500-3749
Sqft: 3,700
Tax Info
Tax Year: 2021
County Taxes: 2232
Tax Rate: 4%
Unit Info
Utilities / Hvac
Utilities On Site: Electric, Other - See Remarks, Public Water, Septic, Underground Utilities
Electricity Co: Duke
Heating System: Natural Gas
Electricity: Electric company/co-op
Cool System: Central Electric
Cable Co: Charter
High Speed Internet: Yes
Water Co: Hammond Hall
Water Sewer: Septic Tank
Waterfront / Water
Lake: None
Lake Front: No
Lake Features: Not Applicable
Water: Public Water
Courtesy of The CleverPeople of Bhhs C Dan Joyner - Anderson



 MLS# 20241654
MLS# 20241654 










