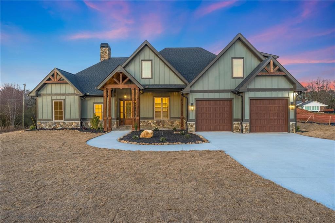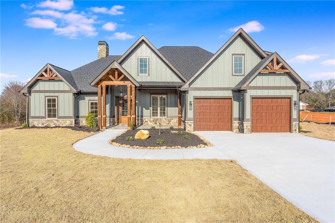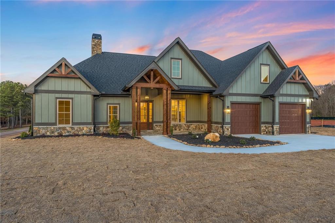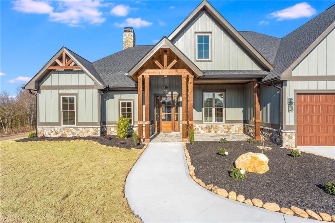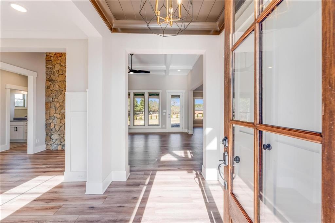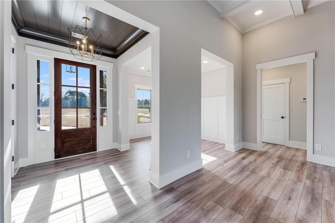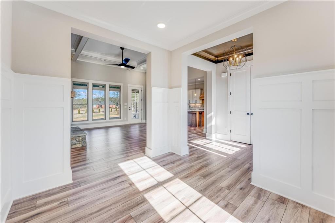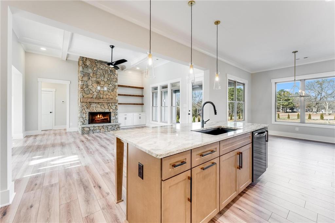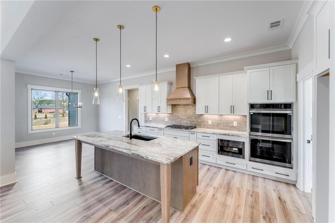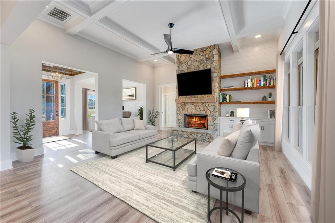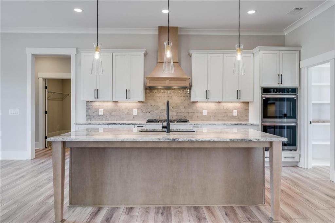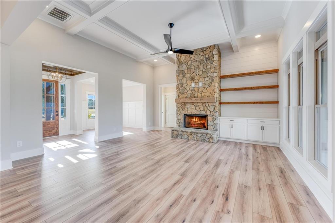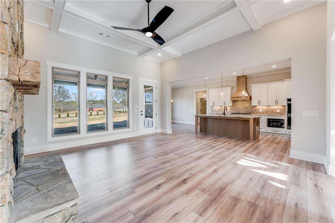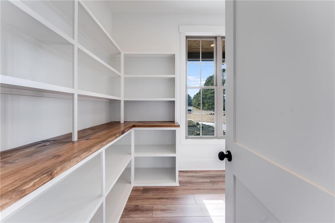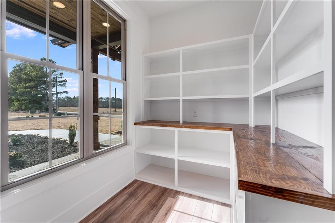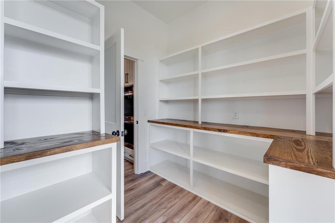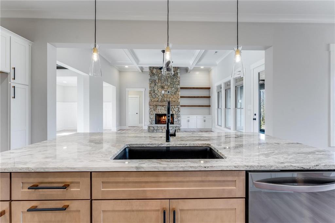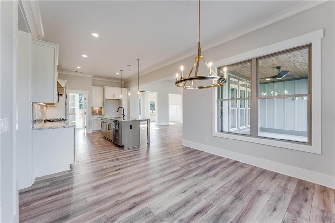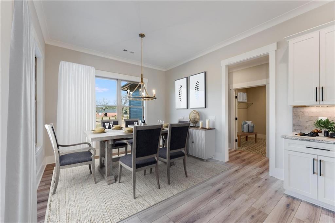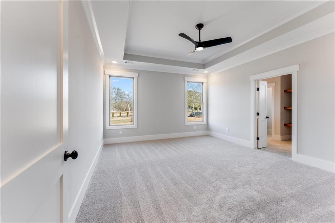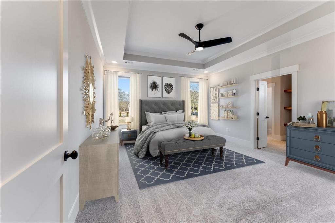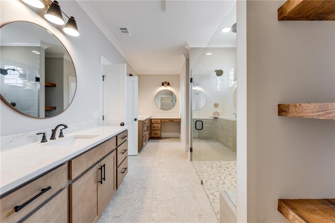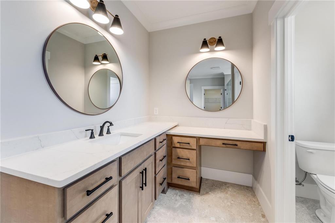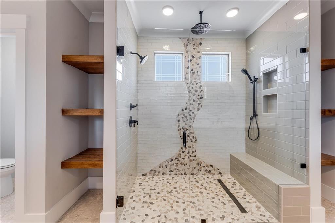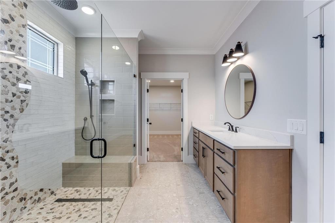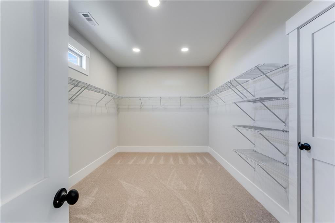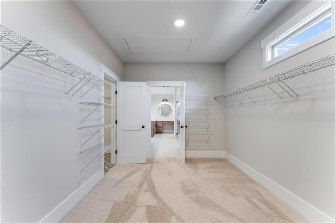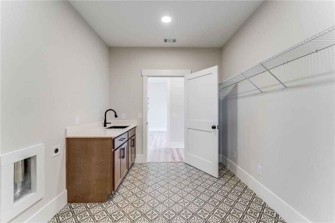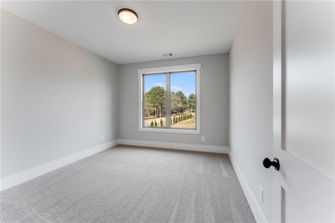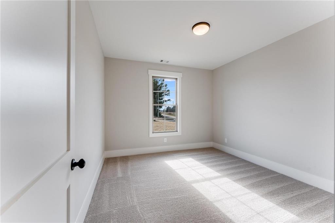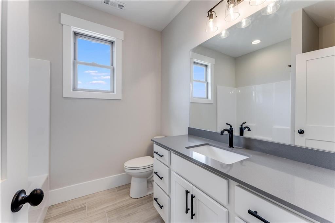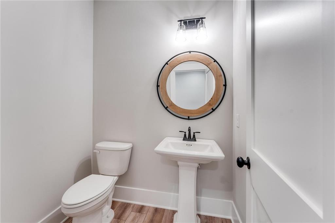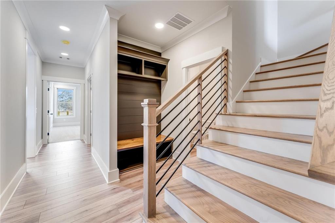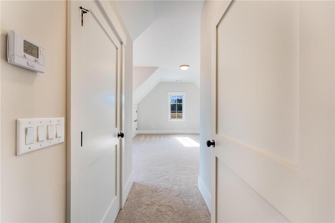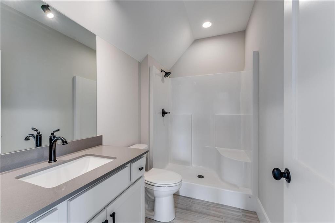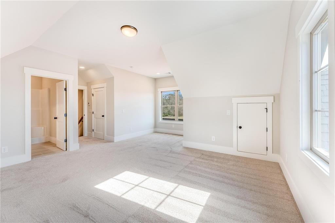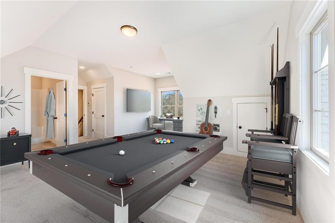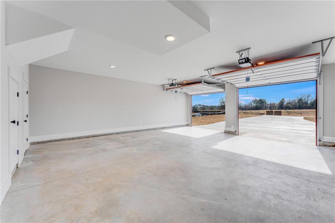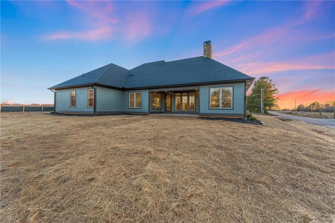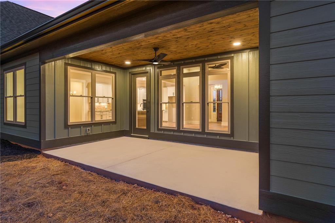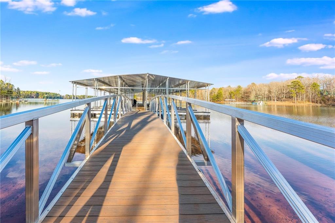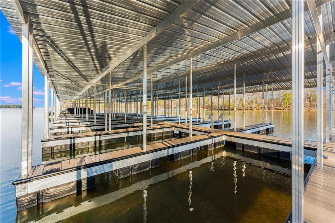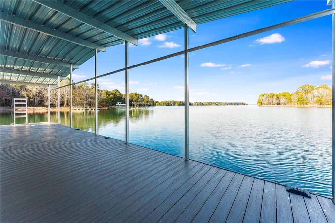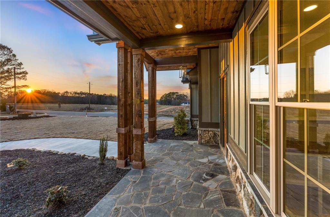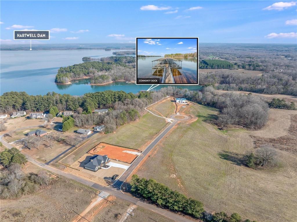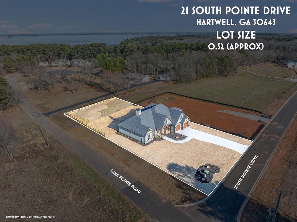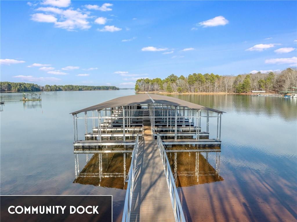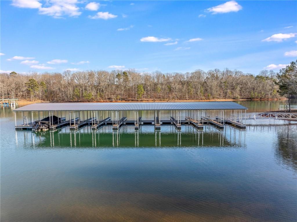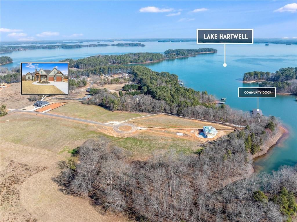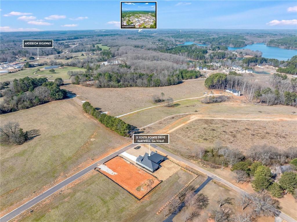21 South Pointe Drive, Hartwell, GA 30643
MLS# 20271633
Hartwell, GA 30643
- 4Beds
- 3Full Baths
- 1Half Baths
- 2,754SqFt
- 2023Year Built
- 0.52Acres
- MLS# 20271633
- Residential
- Single Family
- Active
- Approx Time on Market2 months, 4 days
- Area699-Other Ga County
- CountyHart
- SubdivisionOther
Overview
NEW CONSTRUCTION WITHIN LAKE COMMUNITY INCLUDING COMMUNITY DOCK WITH DESIGNATED BOAT SLIP! Looking to enjoy lake life without the hassle of locating a lot, deciding on a floor plan, acquiring a builder, and maintaining a dock? Look no further than South Pointe at Elrod Ferry! Currahee Home Builders, known for their beautifully crafted custom homes constructed throughout the counties surrounding Lake Hartwell, is taking away some of the hassle by bringing you the Mountain Brook floor plan to this peaceful lake community. This open concept floor plan is 2754 sq ft of unsurpassed design and quality craftsmanship. Walk thru the front door and experience the vastness of the high ceilings which display coffered trim detail. Imagine preparing meals for family and friends in the chef inspired kitchen complete with double oven, microwave drawer, and walk-in pantry. Enjoy the owner's suite on the main and an ensuite with features including a zero-entry shower with frame-less shower door, as well as a spacious walk-in closet which flows seamlessly into the laundry room...talk about functionality! Ample space for family and overnight/extended guests with 2 secondary bedrooms on the main floor, a second full bath, as well as a powder room. But wait, there's more! The bonus room, above the oversized 2 car garage with enough space for a golf cart for those trips to the community dock where you have a designated slip for your watercraft, can serve as a 4th bedroom which is accompanied by a full bath. Entertain family and friends on the covered back porch which leads to the level back yard with ample space for a future fire pit or perhaps a pool, if your heart desires. Let's make your lake dreams a reality.
Association Fees / Info
Hoa Fees: 550
Hoa Fee Includes: Other - See Remarks
Hoa: Yes
Community Amenities: Common Area, Dock, Water Access
Hoa Mandatory: 1
Bathroom Info
Halfbaths: 1
Full Baths Main Level: 2
Fullbaths: 3
Bedroom Info
Num Bedrooms On Main Level: 3
Bedrooms: Four
Building Info
Style: Traditional
Basement: No/Not Applicable
Builder: Currahee Builders
Foundations: Slab
Age Range: New/Never Occupied
Roof: Composition Shingles
Num Stories: One and a Half
Year Built: 2023
Exterior Features
Exterior Features: Driveway - Concrete, Insulated Windows, Porch-Other, Tilt-Out Windows, Underground Irrigation, Vinyl Windows
Exterior Finish: Brick, Cement Planks, Masonite Siding, Wood
Financial
Transfer Fee: Unknown
Original Price: $799,999
Price Per Acre: $15,384
Garage / Parking
Storage Space: Garage
Garage Capacity: 2
Garage Type: Attached Garage
Garage Capacity Range: Two
Interior Features
Interior Features: Attic Stairs-Disappearing, Cable TV Available, Category 5 Wiring, Cathdrl/Raised Ceilings, Ceiling Fan, Connection - Washer, Countertops-Granite, Dryer Connection-Electric, Electric Garage Door, Fireplace, Fireplace-Gas Connection, Smoke Detector, Tray Ceilings, Walk-In Closet, Walk-In Shower
Appliances: Cooktop - Gas, Dishwasher, Microwave - Built in, Water Heater - Gas, Water Heater - Tankless
Floors: Carpet, Hardwood, Laminate, Tile
Lot Info
Lot: 1
Lot Description: Corner, Underground Utilities, Water Access
Acres: 0.52
Acreage Range: .50 to .99
Marina Info
Dock Features: Covered, Multiple Slips, Shared, Wheeled Gangwalk
Misc
Other Rooms Info
Beds: 4
Master Suite Features: Double Sink, Full Bath, Master on Main Level, Shower Only, Walk-In Closet
Property Info
Conditional Date: 2024-03-15T00:00:00
Inside Subdivision: 1
Type Listing: Exclusive Right
Room Info
Specialty Rooms: Bonus Room, Laundry Room, Living/Dining Combination
Sale / Lease Info
Sale Rent: For Sale
Sqft Info
Sqft Range: 2750-2999
Sqft: 2,754
Tax Info
Unit Info
Utilities / Hvac
Utilities On Site: Cable, Electric, Propane Gas, Public Water, Septic, Underground Utilities
Heating System: Electricity, Heat Pump, More Than One Type, Propane Gas, Wood
Electricity: Electric company/co-op
Cool System: Central Electric, Multi-Zoned
High Speed Internet: ,No,
Water Sewer: Septic Tank
Waterfront / Water
Lake: Hartwell
Lake Front: Interior Lot
Lake Features: Boat Slip, Community Dock, Dock-In-Place
Water: Public Water
Courtesy of Suzanne Wilson of Coldwell Banker Fort Realty

