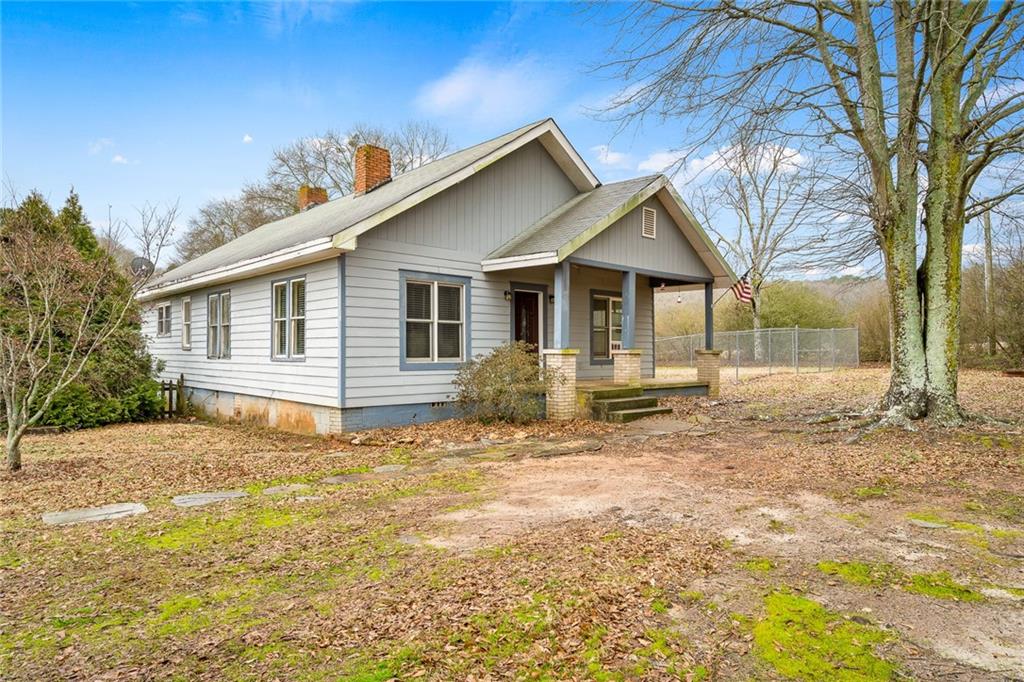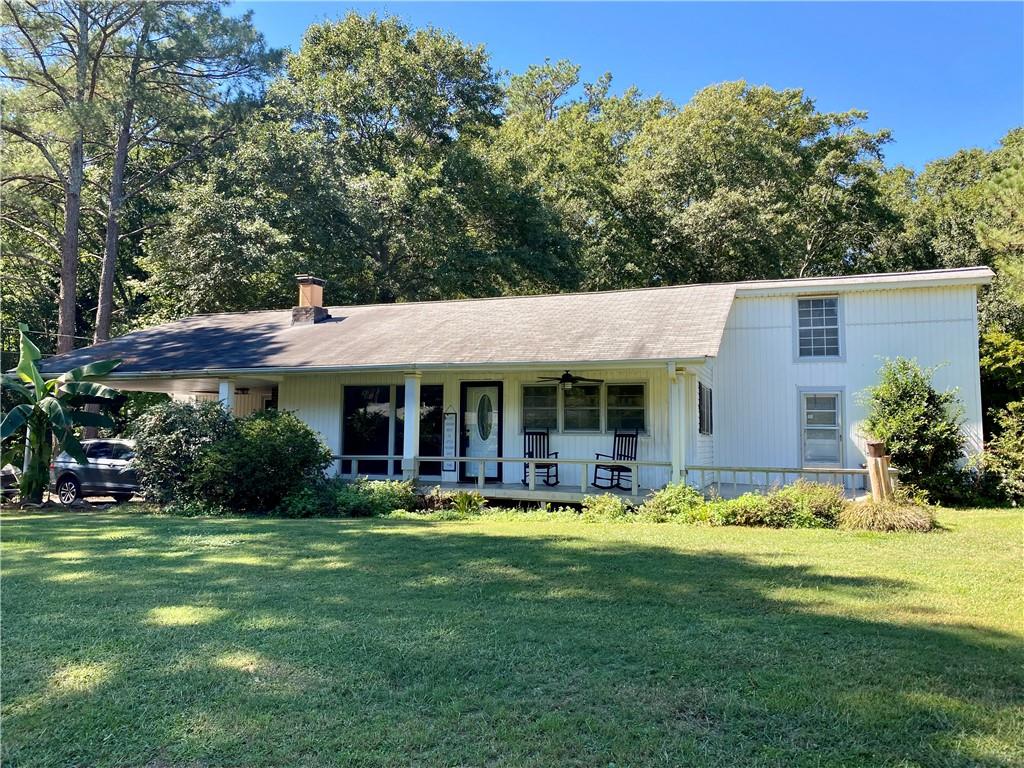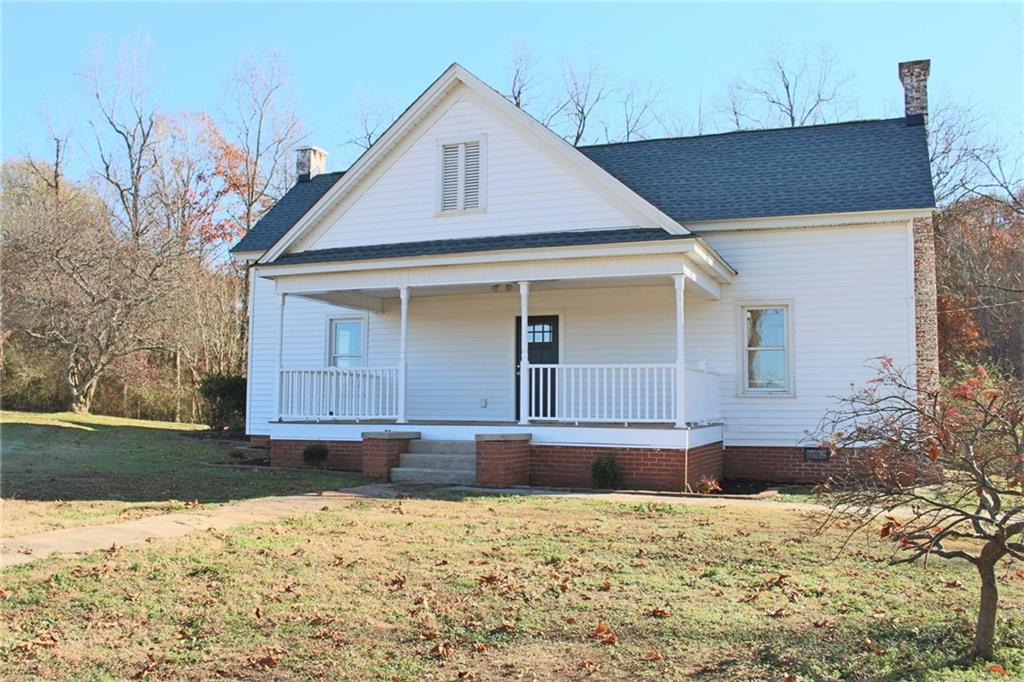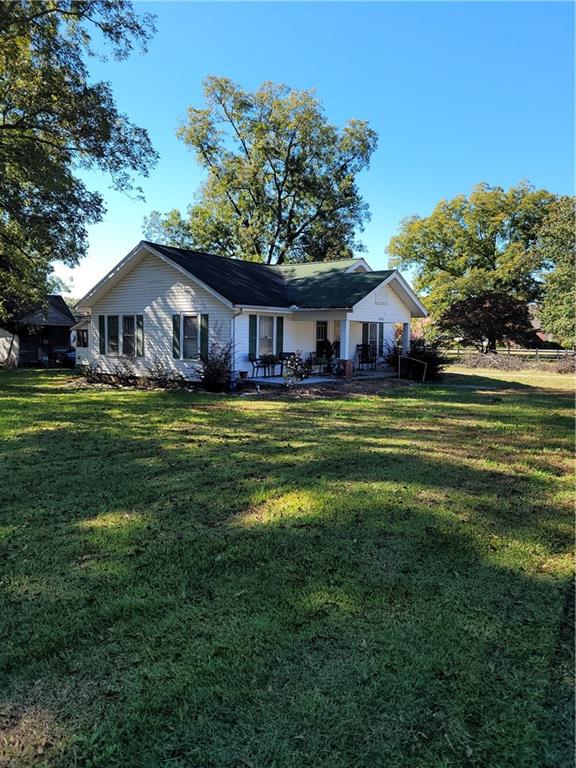207 Bradberry Road, Townville, SC 29689
MLS# 20253138
Townville, SC 29689
- 3Beds
- 1Full Baths
- 1Half Baths
- 1,135SqFt
- N/AYear Built
- 2.39Acres
- MLS# 20253138
- Residential
- Single Family
- Sold
- Approx Time on Market1 month, 4 days
- Area101-Anderson County,sc
- CountyAnderson
- SubdivisionMaeberry Estate
Overview
If you are looking to get out in the country and enjoy peace and quiet, come take a look at 207 Bradberry Road. This brick ranch sits on 2.39 acres with beautiful crepe myrtles and an apple tree full of apples to enjoy as you swing on your front porch overlooking your huge front yard. If you want to sit out back, the back porch is covered with a tin roof, so when it rains, it will put you to sleep. You can also light up the outdoor fireplace on those chilly days. And just off the covered back porch is an open deck that would be great for grilling. You have the base for a tree house and also a rope swing for playing in the back yard. The home has three bedrooms, one full bath, one half bath, and a very large great room with a wood burning fireplace. The kitchen includes a dining area, and your washer and dryer is conveniently located just off the kitchen. Most of the home has engineered hardwood flooring, and the kitchen and baths have new luxury vinyl plank flooring. You will also find pull down attic stairs and an attic fan in the hallway along with a large linen closet. There is covered storage in the back yard for your yard tools and a large 12 x 24 outbuilding for additional storage. One side of the outbuilding has a garage door. The carport has a 5'7"" x 7'4"" room for even MORE storage. The roof is only a little over a year old. This home is 15-20 minutes from Anderson, Seneca, Pendleton, or Clemson.We have multiple offers on the home. Please send your highest and best offer by 12:00 noon Saturday the 16th, and the seller will choose an offer by 2:00 pm Saturday the 16th
Sale Info
Listing Date: 07-13-2022
Sold Date: 08-18-2022
Aprox Days on Market:
1 month(s), 4 day(s)
Listing Sold:
1 Year(s), 8 month(s), 12 day(s) ago
Asking Price: $179,500
Selling Price: $225,000
Price Difference:
Increase $45,500
How Sold: $
Association Fees / Info
Hoa: No
Bathroom Info
Halfbaths: 1
Full Baths Main Level: 1
Fullbaths: 1
Bedroom Info
Num Bedrooms On Main Level: 3
Bedrooms: Three
Building Info
Style: Ranch
Basement: No/Not Applicable
Foundations: Crawl Space
Age Range: 31-50 Years
Roof: Architectural Shingles
Num Stories: One
Exterior Features
Exterior Features: Deck, Patio, Porch-Front
Exterior Finish: Brick
Financial
How Sold: Conventional
Gas Co: tugaloo
Sold Price: $225,000
Transfer Fee: No
Original Price: $179,500
Price Per Acre: $75,104
Garage / Parking
Storage Space: Other - See Remarks, Outbuildings
Garage Capacity: 1
Garage Type: Attached Carport
Garage Capacity Range: One
Interior Features
Interior Features: Attic Fan, Attic Stairs-Disappearing, Blinds, Cable TV Available, Ceiling Fan, Ceilings-Blown, Countertops-Laminate, Dryer Connection-Electric, Fireplace, Washer Connection
Appliances: Dishwasher, Range/Oven-Electric, Refrigerator, Water Heater - Gas
Floors: Hardwood, Luxury Vinyl Plank
Lot Info
Lot: 14A
Lot Description: Trees - Mixed, Level
Acres: 2.39
Acreage Range: 1-3.99
Marina Info
Misc
Usda: Yes
Other Rooms Info
Beds: 3
Master Suite Features: Half Bath, Master on Main Level
Property Info
Conditional Date: 2022-07-16T00:00:00
Inside Subdivision: 1
Type Listing: Exclusive Right
Room Info
Room Count: 5
Sale / Lease Info
Sold Date: 2022-08-18T00:00:00
Ratio Close Price By List Price: $1.25
Sale Rent: For Sale
Sold Type: Co-Op Sale
Sqft Info
Sold Appr Above Grade Sqft: 1,149
Sold Approximate Sqft: 1,149
Sqft Range: 1000-1249
Sqft: 1,135
Tax Info
Tax Year: 2021
County Taxes: 603.95
Unit Info
Utilities / Hvac
Utilities On Site: Cable, Electric, Propane Gas, Public Water, Septic
Electricity Co: blue ridge
Heating System: Gas Pack, Heat Pump
Electricity: Electric company/co-op
Cool System: Central Electric, Heat Pump
High Speed Internet: ,No,
Water Co: pioneer
Water Sewer: Septic Tank
Waterfront / Water
Lake Front: No
Water: Public Water
Courtesy of Anne Piccirillo of Jw Martin Real Estate

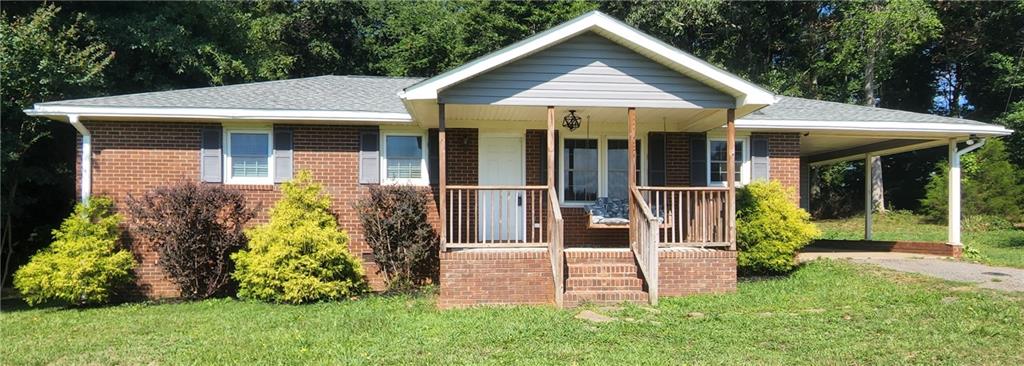
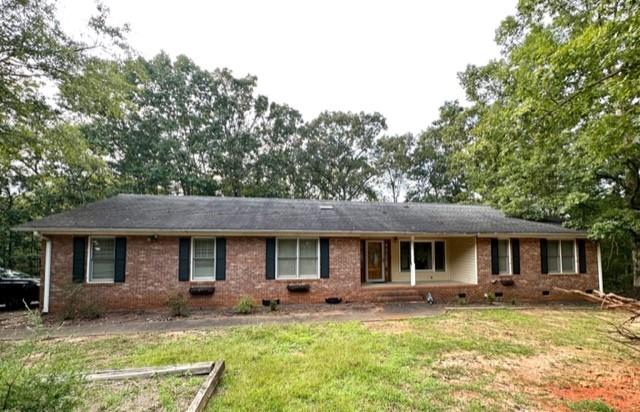
 MLS# 20266873
MLS# 20266873 