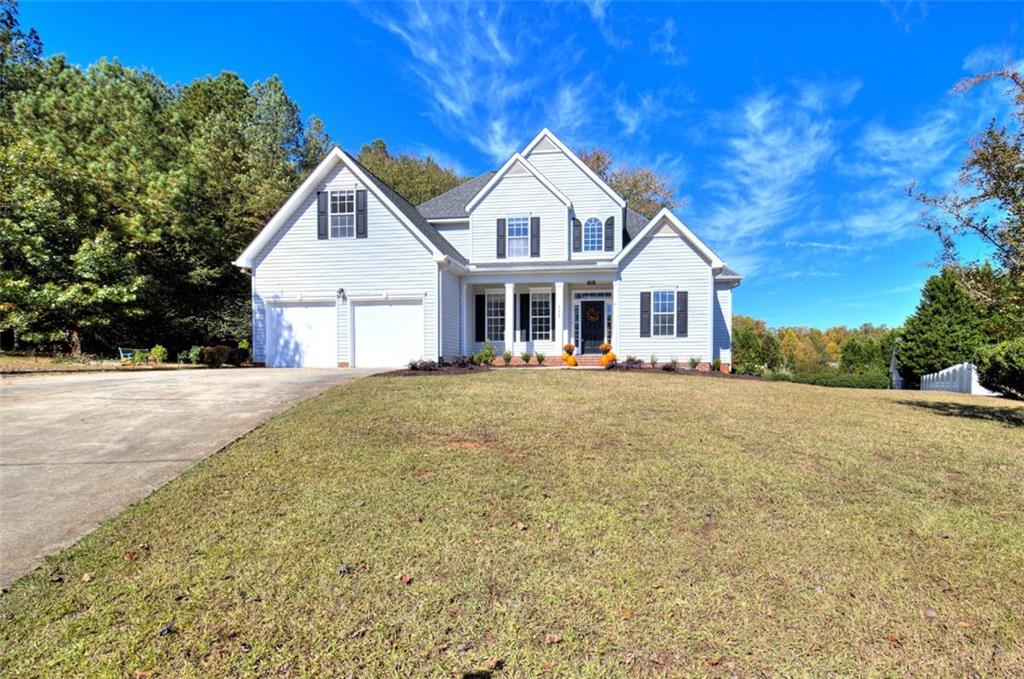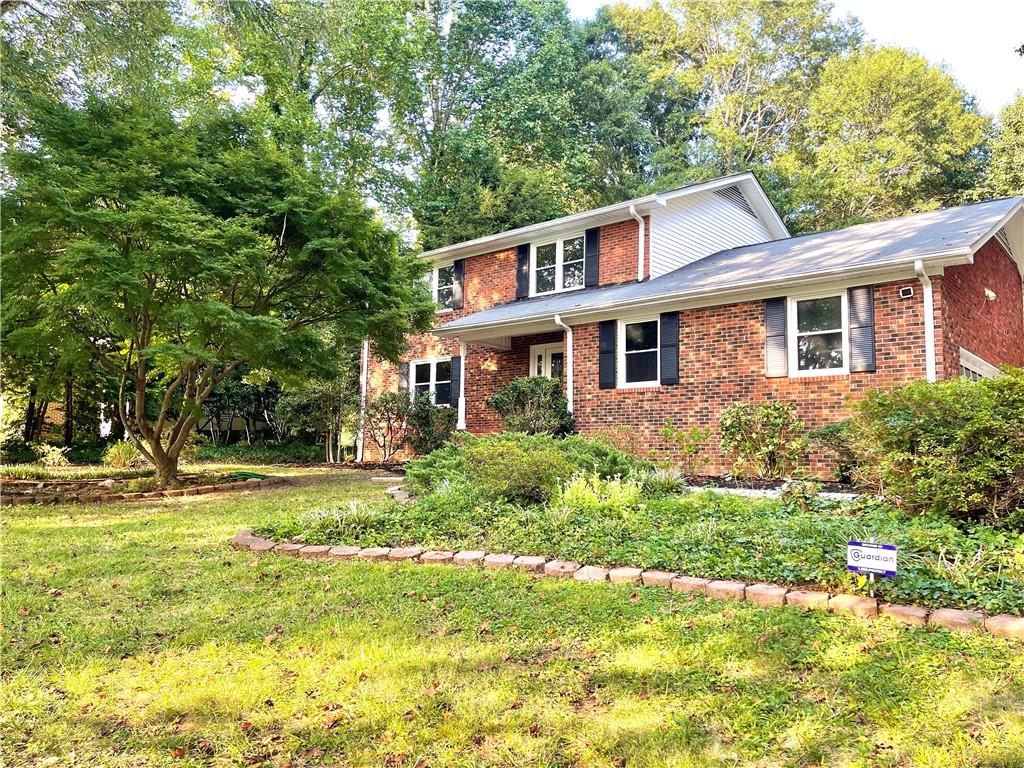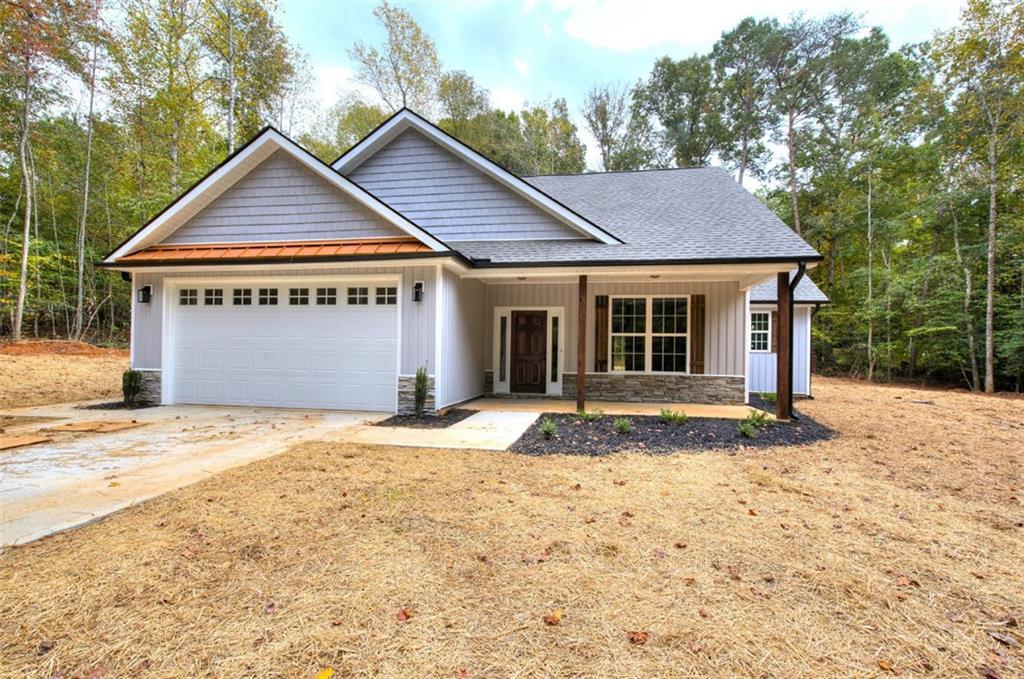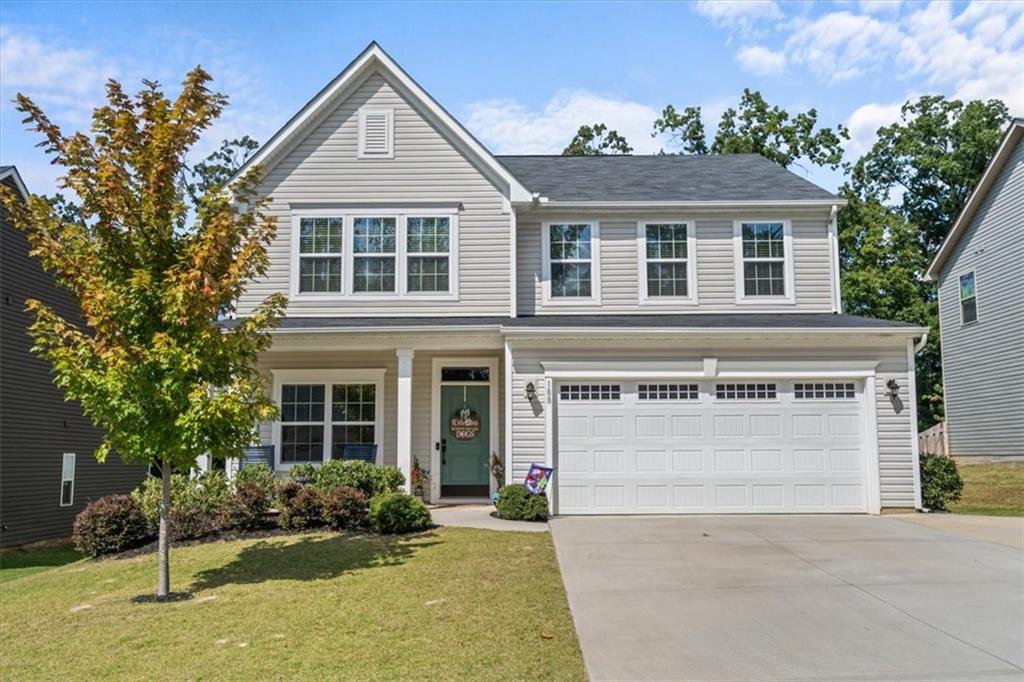206 Planters Walk Drive, Easley, SC 29642
MLS# 20240400
Easley, SC 29642
- 4Beds
- 2Full Baths
- 1Half Baths
- 2,500SqFt
- N/AYear Built
- 0.59Acres
- MLS# 20240400
- Residential
- Single Family
- Sold
- Approx Time on Market4 months, 30 days
- Area103-Anderson County,sc
- CountyAnderson
- SubdivisionPlanters Walk
Overview
BACK ON THE MARKET! This home initially went under contract in just 3 days. Unfortunately, the purchaser's financing fell through not once, but twice. Have previous appraisal and inspection report on hand. This Planters Walk Subdivision home is located within walking distance of the award winning Wren schools and the Wren Youth Association park/athletic fields. The stone walkway and the expansive front porch invite friends and family to enter the home. Stained dental molding, chair rails, trim and baseboards run throughout the main level. The spacious family room to the right features a picture window on one end and a gas fireplace that is surrounded by beautiful custom stained woodwork/mantle and a painted brick hearth. The master on main has a walk-in closet, a separate full size closet, and a recently renovated master bathroom with separate vanities, a toilet, a freestanding tub, and an over-sized shower with dual showerheads. The spacious kitchen offers plenty of countertops, custom stained cabinetry, stainless LG dual oven range, stainless LG microwave, black Kenmore Elite dishwasher and large, black Kenmore refrigerator. The adjacent breakfast nook is completely surrounded by windows overlooking the backyard. A set of glass French doors separate the kitchen from the dining room, which has picture window and a built-in display/storage closet. A half bath and laundry room are conveniently located on the main level. The second floor has a master sized bedroom with an attached library and 140 sq ft walk-in closet. In addition, there are two bedrooms with closets as well as a full bathroom and an over-the-garage bonus room with a closet that could be utilized as a bedroom or office. The walk-up, third floor attic is a dream for those families needing significant, in-home storage (and also houses the hot water heater and the air handler for the upstairs HVAC). The two-car garage has upper shelving on all walls and a Rubbermaid FastTrack garage storage on two walls. Off of the back of the home is a new open air deck along with a screened-in deck that lead to a fenced-in backyard. An 8-zone RainBird irrigation system keeps the fescue grass and mulch beds well watered.
Sale Info
Listing Date: 06-17-2021
Sold Date: 11-17-2021
Aprox Days on Market:
4 month(s), 30 day(s)
Listing Sold:
2 Year(s), 5 month(s), 7 day(s) ago
Asking Price: $359,900
Selling Price: $359,900
Price Difference:
Same as list price
How Sold: $
Association Fees / Info
Hoa Fee Includes: Common Utilities, Other - See Remarks, Street Lights
Hoa: Yes
Community Amenities: Common Area
Hoa Mandatory: 1
Bathroom Info
Halfbaths: 1
Fullbaths: 2
Bedroom Info
Bedrooms: Four
Building Info
Style: Traditional
Basement: No/Not Applicable
Foundations: Crawl Space
Age Range: 11-20 Years
Roof: Architectural Shingles
Num Stories: Two
Exterior Features
Exterior Features: Deck, Driveway - Concrete, Insulated Windows, Porch-Front, Porch-Screened
Exterior Finish: Vinyl Siding
Financial
How Sold: Conventional
Sold Price: $359,900
Transfer Fee: No
Original Price: $359,900
Price Per Acre: $61,000
Garage / Parking
Storage Space: Floored Attic, Garage
Garage Capacity: 2
Garage Type: Attached Garage
Garage Capacity Range: Two
Interior Features
Interior Features: Cathdrl/Raised Ceilings, Ceiling Fan, Connection - Washer, Fireplace, Gas Logs, Jetted Tub, Smoke Detector, Walk-In Closet
Appliances: Dishwasher, Disposal, Microwave - Built in, Range/Oven-Electric, Refrigerator
Floors: Carpet, Ceramic Tile, Hardwood, Laminate
Lot Info
Lot Description: Level, Underground Utilities
Acres: 0.59
Acreage Range: .50 to .99
Marina Info
Misc
Other Rooms Info
Beds: 4
Property Info
Conditional Date: 2021-09-19T00:00:00
Inside Subdivision: 1
Type Listing: Exclusive Right
Room Info
Specialty Rooms: Bonus Room, Library
Sale / Lease Info
Sold Date: 2021-11-17T00:00:00
Ratio Close Price By List Price: $1
Sale Rent: For Sale
Sold Type: Co-Op Sale
Sqft Info
Sold Appr Above Grade Sqft: 2,805
Sold Approximate Sqft: 2,805
Sqft Range: 2500-2749
Sqft: 2,500
Tax Info
Unit Info
Utilities / Hvac
Heating System: Forced Air, Multizoned, Natural Gas
Electricity: Electric company/co-op
Cool System: Central Forced, More Than One Type, Multi-Zoned
High Speed Internet: ,No,
Water Sewer: Septic Tank
Waterfront / Water
Lake Front: No
Lake Features: Zone - Red
Water: Public Water
Courtesy of Joseph Martin of Jw Martin Real Estate

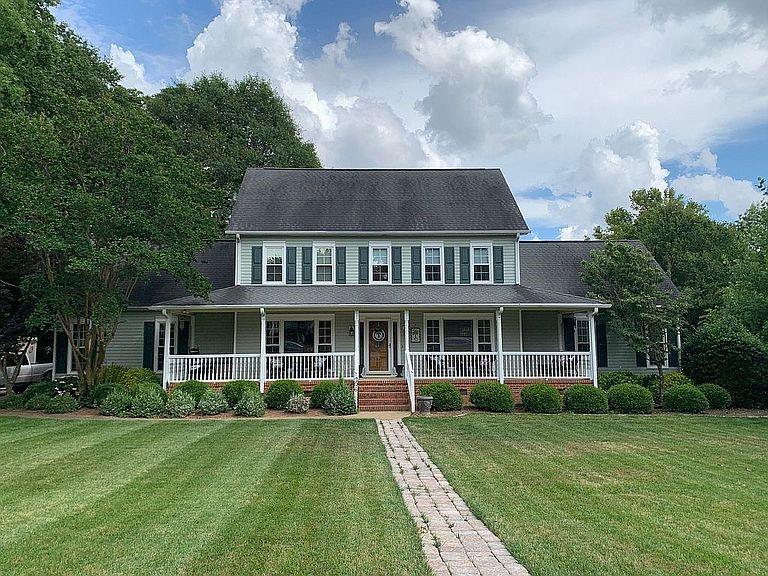
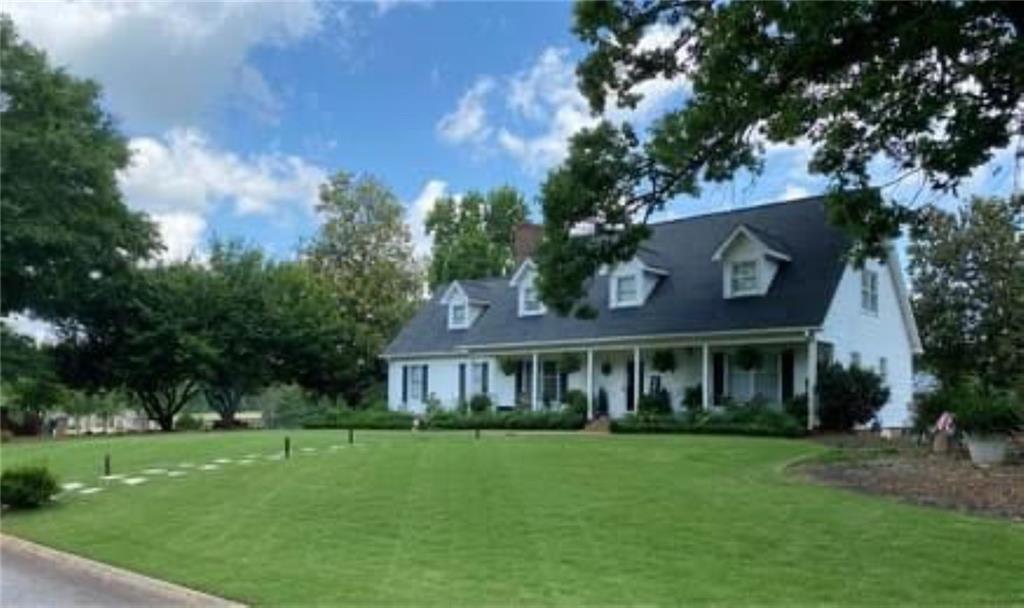
 MLS# 20269827
MLS# 20269827 