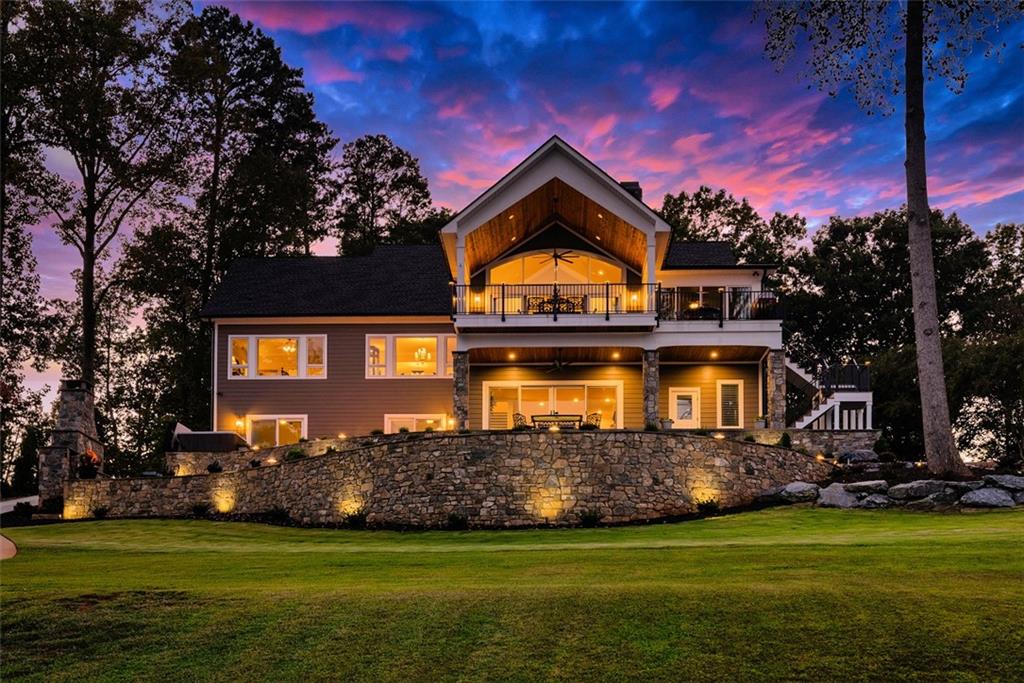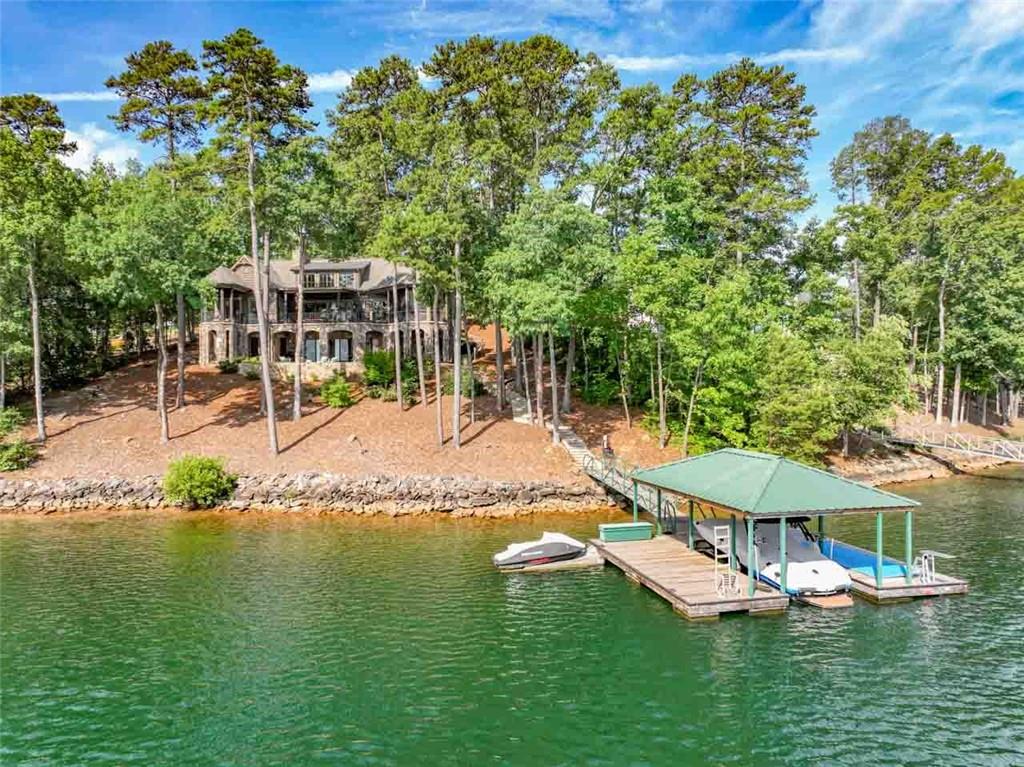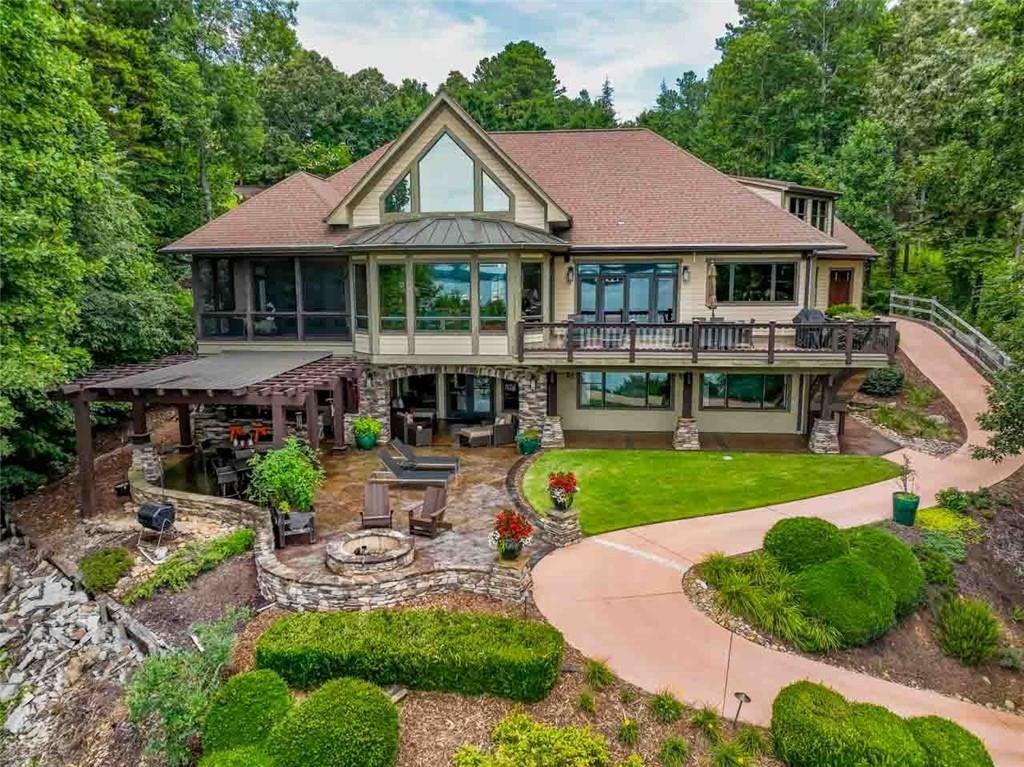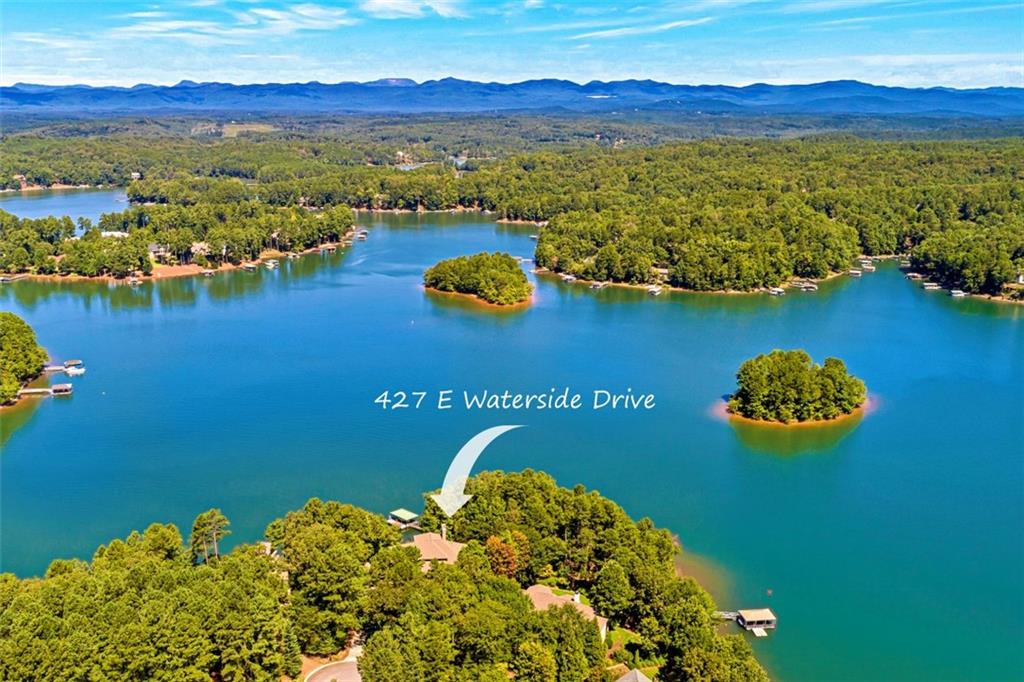206 Island View Lane, Seneca, SC 29672
MLS# 20256363
Seneca, SC 29672
- 4Beds
- 4Full Baths
- N/AHalf Baths
- 4,000SqFt
- N/AYear Built
- 0.80Acres
- MLS# 20256363
- Residential
- Single Family
- Sold
- Approx Time on Market3 months, 14 days
- Area205-Oconee County,sc
- CountyOconee
- SubdivisionShangri-la
Overview
Undisputedly the LARGEST Lake Keowee views for the price. An irreplaceable lot, an irreplaceable location. Look no further than 206 Island View Lane on Lake Keowee. Redesigned in several phases, there isnt much in this exquisite home that hasnt been rejuvenated to match it's unparalleled views. A transitional lake home without the added costs and uncertainty of construction. Located on an east facing peninsula, enjoy morning sunrises and shaded afternoons for a cool end to a great day of waterfront sun and fun. The lakeside features numerous entertaining areas both inside and out with a gentle sloping terrain to suit the entire family. A hot springs spa tub, multiple fire pit seating areas, stone lit bench walls and accent beach pebble unify for an authentic reflection of lake experience. Large picture windows showcase wide water views extending miles across the main body of Lake Keowee. The gourmet kitchen features gas cooking, glass front accent doors and a center island overlooking the lake through the living room and extended covered porch. Adjacent is the walk-in pantry with plentiful shelving to assist in entertaining along with a large laundry for added storage. Entertaining is a breeze in this open floor plan that sweeps from the breakfast area across to the dining room. Off the breakfast area is the sun porch. This fabulous addition is a gathering favorite. The primary suite is highlighted by a full wall of floor to ceiling windows with more expansive water views. Its spa-like bath offers a free-standing tub, level entry shower, a large walk-in closet and hidden outlets in the cabinets to eliminate clutter on the vanities. Finishing out the main level is a home office at the entry and a guest room with hall guest bath. Every room along the lakeside is filled with crystal blue water views. Deck, both covered and uncovered, spans along the entire floor. As you retreat to the terrace level, you are welcomed by the same sweeping lake views in a second spacious recreation room and second fireplace. Set aside, and out of your lake view, is the convenience of an entertainment kitchen fully equipped for extended guests and easily transformed as an in-law suite. This level offers a third bay garage for the family gardener or hobbyist and is a great spot for lake toy storage. There is a separate workshop with double side door entry and also a large finished storage area currently used as a game and exercise room. Two large guest rooms are on the lakeside overlooking a level lawn with a backdrop of open water views. Outside is a paradise of entertainment. A level outdoor landscape featuring almost 200 feet of protected Lake Keowee shoreline. Attributes include every detail you can possibly imagine with a covered slip dock, oversized covered seating area, boat lift and two personal watercraft lifts, accent lighting, two swim steps for easier access, retractable swim bench and professionally wired for TV, chargers etc. Theres even fish food at the dock box to entertain the little and not so little. Enjoy preserved surroundings in a one of a kind point setting with an island buffering the north wind and the south bay reaches over a football field for the kayak and paddleboard enthusiast. Boat launch, fishing pier and picnic area within walking distance; tennis and pickleball courts, biking trail and beach. Located less than three minutes to shopping, restaurants and medical. Less than twenty minutes to Clemson and Clemson University activities. Several upgrades, renovations and quality additions. Contact Agent for a detailed list.
Sale Info
Listing Date: 10-22-2022
Sold Date: 02-06-2023
Aprox Days on Market:
3 month(s), 14 day(s)
Listing Sold:
1 Year(s), 2 month(s), 12 day(s) ago
Asking Price: $2,485,000
Selling Price: $2,350,000
Price Difference:
Reduced By $135,000
How Sold: $
Association Fees / Info
Hoa: Yes
Bathroom Info
Num of Baths In Basement: 2
Full Baths Main Level: 2
Fullbaths: 4
Bedroom Info
Bedrooms In Basement: 2
Num Bedrooms On Main Level: 2
Bedrooms: Four
Building Info
Style: Traditional
Basement: Ceiling - Some 9' +, Ceilings - Smooth, Cooled, Daylight, Finished, Full, Garage, Heated, Inside Entrance, Walkout, Workshop, Yes
Foundations: Basement, Radon Mitigation System
Age Range: 11-20 Years
Roof: Architectural Shingles
Num Stories: Two
Exterior Features
Exterior Features: Atrium Doors, Balcony, Deck, Driveway - Circular, Driveway - Concrete, Glass Door, Grill - Gas, Hot Tub/Spa, Insulated Windows, Landscape Lighting, Palladium Windows, Patio, Porch-Front, Porch-Other, Underground Irrigation
Exterior Finish: Cement Planks, Stone
Financial
How Sold: Cash
Gas Co: Propane
Sold Price: $2,350,000
Transfer Fee: No
Original Price: $2,485,000
Sellerpaidclosingcosts: NA
Price Per Acre: $31,062
Garage / Parking
Storage Space: Basement, Garage
Garage Capacity: 3
Garage Type: Attached Garage
Garage Capacity Range: Three
Interior Features
Interior Features: Blinds, Built-In Bookcases, Cable TV Available, Category 5 Wiring, Cathdrl/Raised Ceilings, Ceiling Fan, Connection - Dishwasher, Connection - Ice Maker, Connection - Washer, Connection-Central Vacuum, Countertops-Granite, Countertops-Solid Surface, Dryer Connection-Electric, Electric Garage Door, Fireplace, Fireplace - Multiple, Fireplace-Gas Connection, Garden Tub, Gas Logs, Glass Door, Jack and Jill Bath, Laundry Room Sink, Smoke Detector, Some 9' Ceilings, Surround Sound Wiring, Walk-In Closet, Walk-In Shower, Washer Connection, Wet Bar
Appliances: Cooktop - Smooth, Cooktop - Gas, Dishwasher, Disposal, Double Ovens, Dryer, Gas Stove, Microwave - Built in, Refrigerator, Washer, Water Heater - Electric, Water Heater - Multiple, Wine Cooler
Floors: Carpet, Hardwood, Stone, Tile
Lot Info
Lot: 5
Lot Description: Cul-de-sac, Trees - Mixed, Gentle Slope, Waterfront, Level, Sidewalks, Underground Utilities, Water Access, Water View
Acres: 0.80
Acreage Range: .50 to .99
Marina Info
Dock Features: Covered, Existing Dock, Lift, Pier, Power, PWC Parking, Storage, Water
Misc
Other Rooms Info
Beds: 4
Master Suite Features: Double Sink, Full Bath, Master on Main Level, Shower - Separate, Sitting Area, Tub - Garden, Tub - Separate, Walk-In Closet
Property Info
Conditional Date: 2023-01-08T00:00:00
Inside Subdivision: 1
Type Listing: Exclusive Right
Room Info
Specialty Rooms: 2nd Kitchen, Breakfast Area, Exercise Room, In-Law Suite, Keeping Room, Laundry Room, Library, Living/Dining Combination, Media Room, Office/Study, Recreation Room, Sun Room, Workshop
Room Count: 11
Sale / Lease Info
Sold Date: 2023-02-06T00:00:00
Ratio Close Price By List Price: $0.95
Sale Rent: For Sale
Sold Type: Inner Office
Sqft Info
Basement Unfinished Sq Ft: 148
Basement Finished Sq Ft: 2594
Sold Appr Above Grade Sqft: 2,891
Sold Approximate Sqft: 5,485
Sqft Range: 4000-4499
Sqft: 4,000
Tax Info
Tax Year: 2022
County Taxes: $3910.78
Tax Rate: Homestead
Unit Info
Utilities / Hvac
Utilities On Site: Cable, Electric, Propane Gas, Public Water, Septic, Underground Utilities
Electricity Co: Duke
Heating System: Central Electric, Electricity, Heat Pump, More than One Unit, Multizoned
Electricity: Electric company/co-op
Cool System: Central Electric, Heat Pump, Multi-Zoned
Cable Co: Direct TV
High Speed Internet: Yes
Water Co: Seneca L&W
Water Sewer: Septic Tank
Waterfront / Water
Water Frontage Ft: 183+/-
Lake: Keowee
Lake Front: Yes
Lake Features: Dock in Place with Lift, Dock-In-Place, Duke Energy by Permit
Water: Public Water
Courtesy of Melanie Fink of Fink & Assoc - Allen Tate



 MLS# 20258936
MLS# 20258936 











