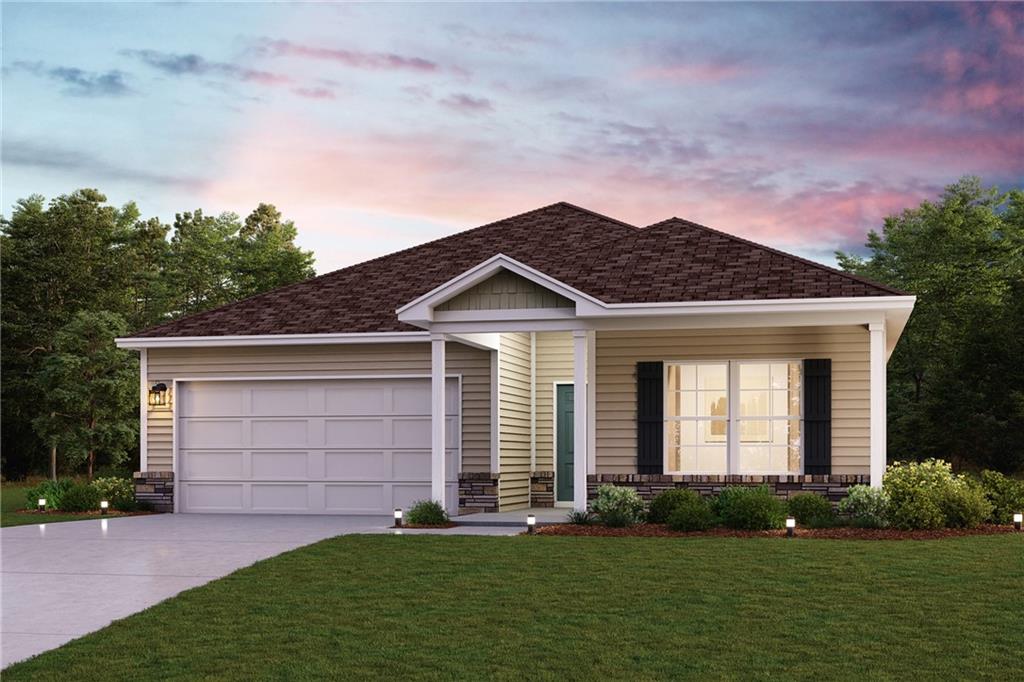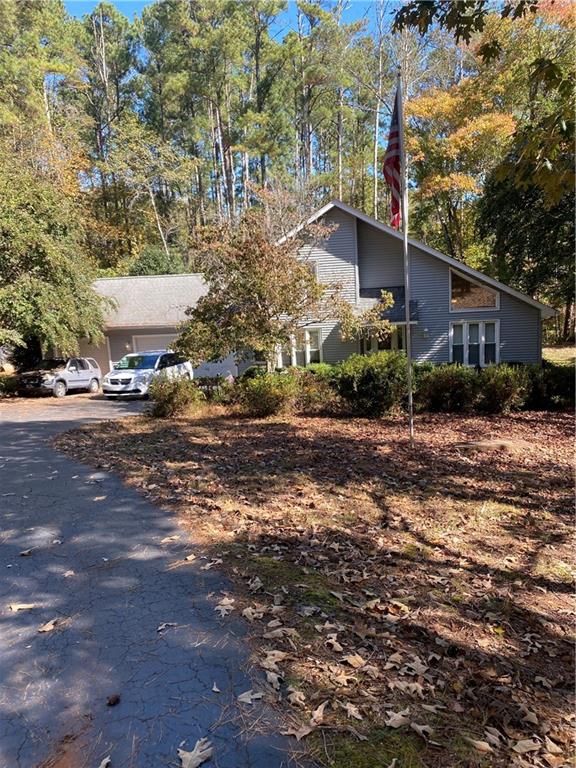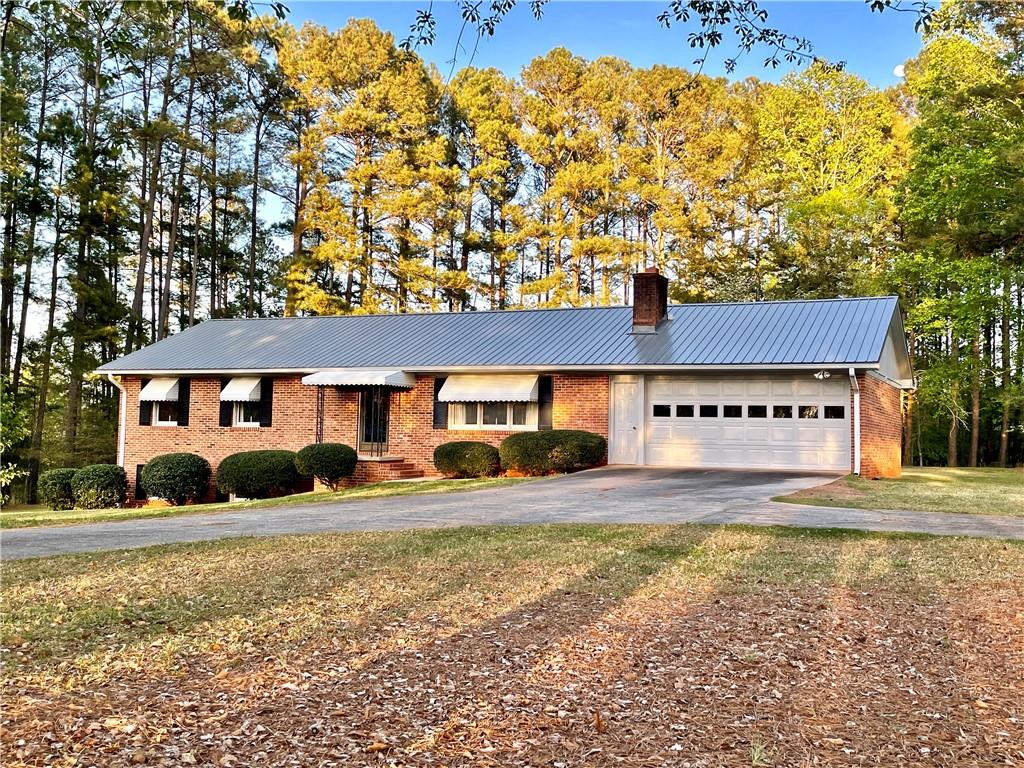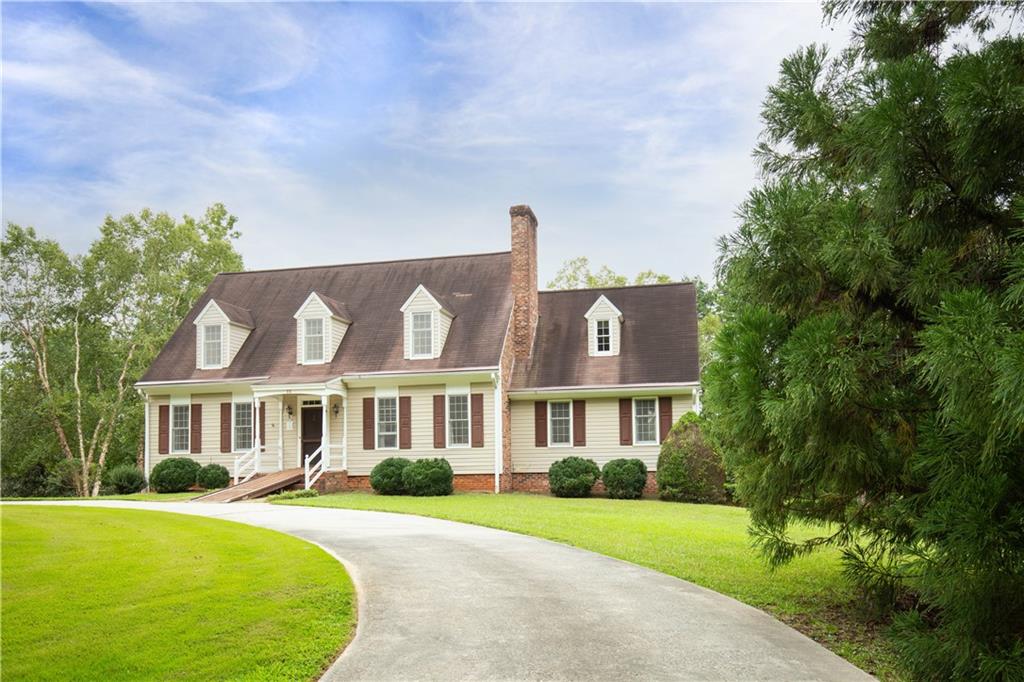205 Torrington Road, Walhalla, SC 29691
MLS# 20244971
Walhalla, SC 29691
- 3Beds
- 3Full Baths
- N/AHalf Baths
- 3,250SqFt
- 2001Year Built
- 1.39Acres
- MLS# 20244971
- Residential
- Single Family
- Sold
- Approx Time on Market4 months, 27 days
- Area203-Oconee County,sc
- CountyOconee
- SubdivisionN/A
Overview
Welcome to 205 Torrington Road in Walhalla near Lake Keowee! This 3000+ square foot home has a charming country farmhouse feel. As you drive up you will see a ranch-style home nestled on a large 1.39-acre lot. The exterior of the home features vinyl siding, a gutter system, an architectural shingled roof, and solar panels that are paid in full - therefore, there will be no charge or lease applied to the new owners. Also, there is ample parking in the gravel driveway which leads to the two-car attached garage. The home has a full front porch complete with two porch swings and plenty of room for additional outdoor furniture like rocking chairs and garden accents such as planter pots and boxes for creating a restful place to enjoy views of the neighborhood. As you enter the home you will notice wood floors and vaulted ceilings in the great room. This large room is bright with lots of natural light and serves as a living room and dining room. The country kitchen is directly off the dining room side of the great room and has a modern farmhouse grey pallet with white cabinetry, stainless steel appliances including a gas range, and a driftwood grey plank tile floor that is both durable and stylish. There are two utility rooms conveniently located off the kitchen - one is a large dedicated pantry and the other is a laundry room with a countertop folding area and under-storage. The kitchen has vaulted ceilings that are already wired with two chandelier-style light fixtures. There is also a unique loft that overlooks the kitchen complete with a black-iron equestrian style stair rail and custom iron detailed door that leads to a flex space. This flex space would be ideal as a home office, craft room, or additional storage room. There is a full bath on the main level with a tub/shower combo that serves as a powder room or additional bath for guests. Follow a short private hallway to the owners suite on the main level which has a walk-in closet, and its own spacious ensuite bathroom with a large separate tub, a vanity, and a private toilet area. Access the basement level by an interior stairway off the great room. The basement is finished with two guest bedrooms, another full bathroom, a flex-space that could be a den/family room, theater room, playroom, or teen hangout, and a unique dedicated game room large enough for game tables like a pool table, air hockey table, and/or a card table. The game room has a built-in bar ideal for watching sports or entertaining friends/family. Most of the finished basement has rustic wood paneling creating a cozy cabin feel. There is a large deck off of the main level that overlooks the expansive backyard and elevated views beyond. Schools are very close by and you can enjoy close proximity to the Walhalla Main Street area with shops and restaurants. Get to Lake Keowee within 5-10 minutes, Clemson within 20 minutes, its only 30 miles to the mountains of Cashiers, NC, and Greenville is just a short 45-minute drive. NO HOA!!! This home is a MUST SEE to fully appreciate all it has to offer.
Sale Info
Listing Date: 11-01-2021
Sold Date: 03-29-2022
Aprox Days on Market:
4 month(s), 27 day(s)
Listing Sold:
2 Year(s), 27 day(s) ago
Asking Price: $285,000
Selling Price: $286,000
Price Difference:
Increase $1,000
How Sold: $
Association Fees / Info
Hoa: No
Bathroom Info
Num of Baths In Basement: 1
Full Baths Main Level: 2
Fullbaths: 3
Bedroom Info
Bedrooms In Basement: 2
Num Bedrooms On Main Level: 1
Bedrooms: Three
Building Info
Style: Ranch
Basement: Finished, Full, Heated, Walkout
Foundations: Basement
Age Range: 11-20 Years
Roof: Architectural Shingles
Num Stories: One and a Half
Year Built: 2001
Exterior Features
Exterior Features: Deck, Driveway - Other, Porch-Front
Exterior Finish: Vinyl Siding
Financial
How Sold: Conventional
Sold Price: $286,000
Transfer Fee: No
Original Price: $339,000
Sellerpaidclosingcosts: 2500
Price Per Acre: $20,503
Garage / Parking
Storage Space: Basement, Garage, Other - See Remarks
Garage Capacity: 2
Garage Type: Attached Garage
Garage Capacity Range: Two
Interior Features
Interior Features: Cathdrl/Raised Ceilings, Ceiling Fan, Dryer Connection-Electric, French Doors, Jetted Tub, Walk-In Closet, Washer Connection, Wet Bar
Appliances: Cooktop - Gas, Dishwasher, Gas Stove, Water Heater - Electric
Floors: Ceramic Tile, Tile, Wood
Lot Info
Lot Description: Gentle Slope
Acres: 1.39
Acreage Range: 1-3.99
Marina Info
Misc
Other Rooms Info
Beds: 3
Master Suite Features: Half Bath, Master on Main Level, Tub - Jetted, Walk-In Closet
Property Info
Type Listing: Exclusive Right
Room Info
Specialty Rooms: Bonus Room, Laundry Room, Living/Dining Combination, Loft, Other - See Remarks
Room Count: 9
Sale / Lease Info
Sold Date: 2022-03-29T00:00:00
Ratio Close Price By List Price: $1
Sale Rent: For Sale
Sold Type: Co-Op Sale
Sqft Info
Sold Appr Above Grade Sqft: 1,696
Sold Approximate Sqft: 3,096
Sqft Range: 3250-3499
Sqft: 3,250
Tax Info
Unit Info
Utilities / Hvac
Heating System: Central Gas
Electricity: Combination, Electric company/co-op, Solar
Cool System: Central Electric
High Speed Internet: ,No,
Water Sewer: Public Sewer
Waterfront / Water
Lake Front: No
Water: Public Water
Courtesy of Michael Jager of Keller Williams Realty (22873)

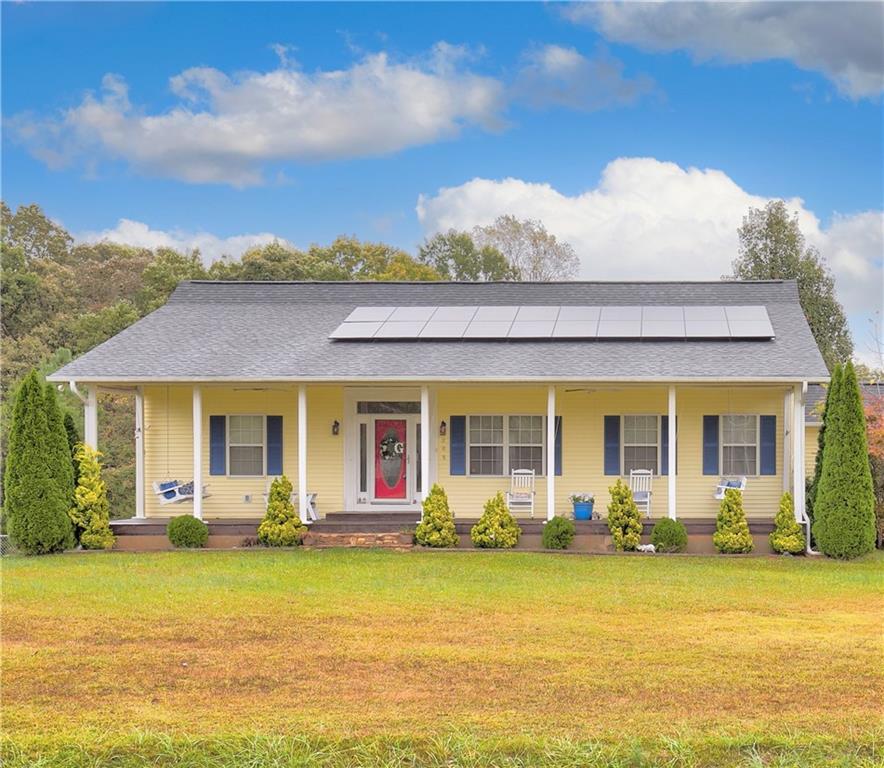
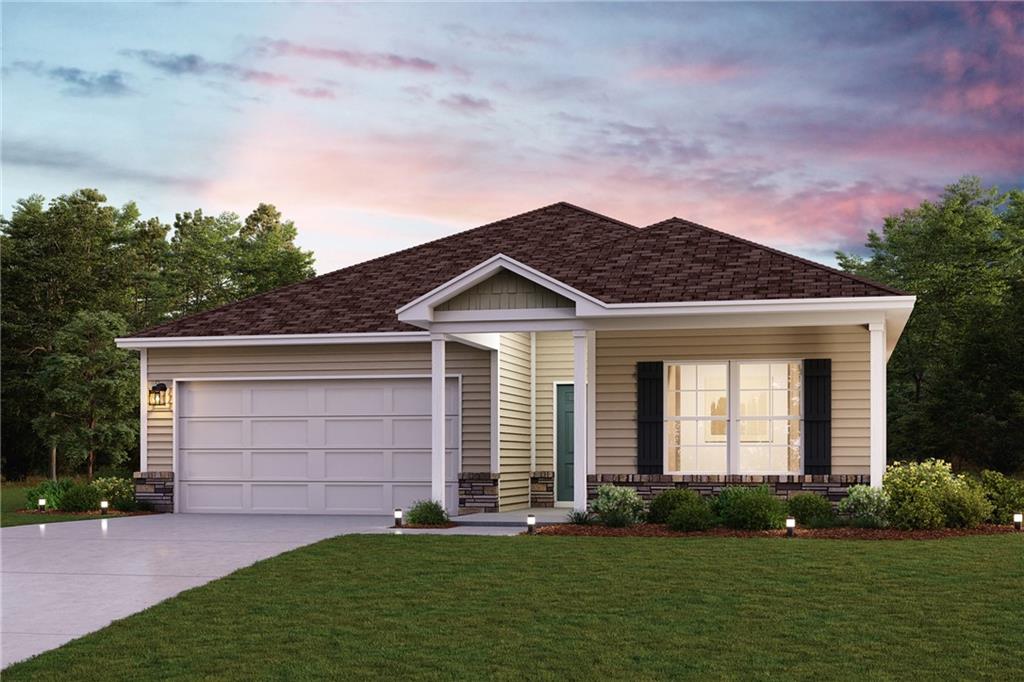
 MLS# 20266866
MLS# 20266866 