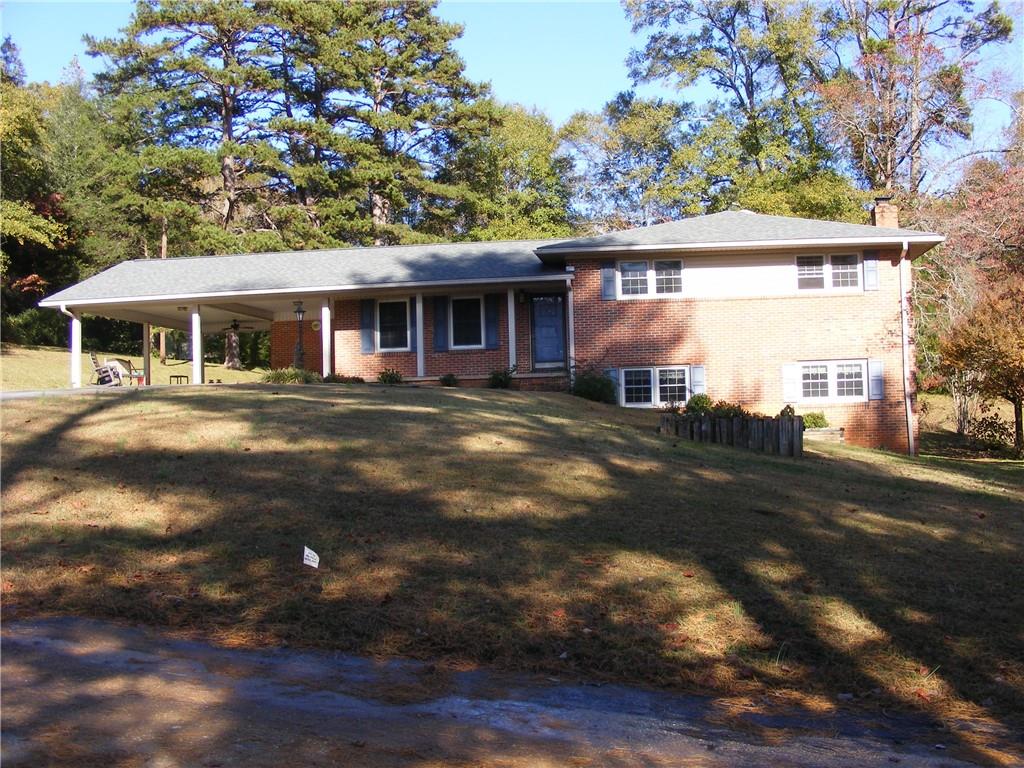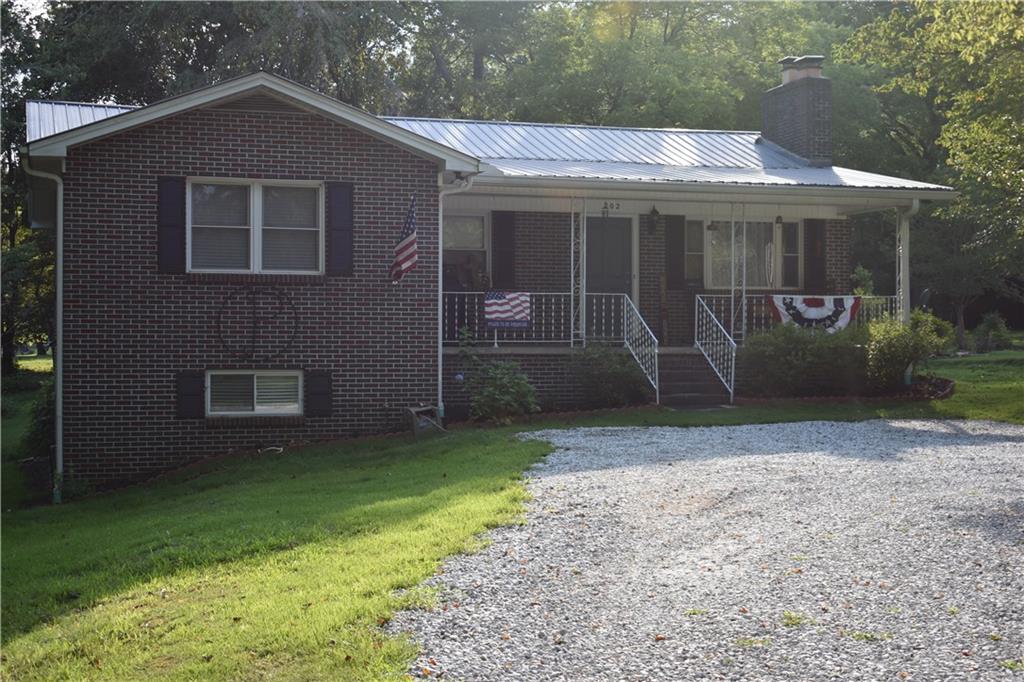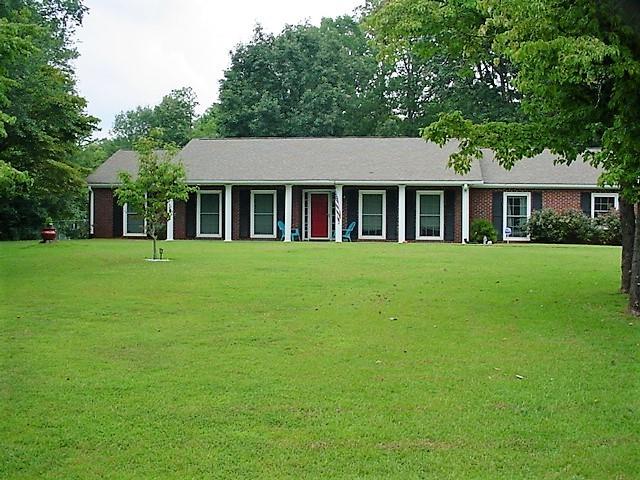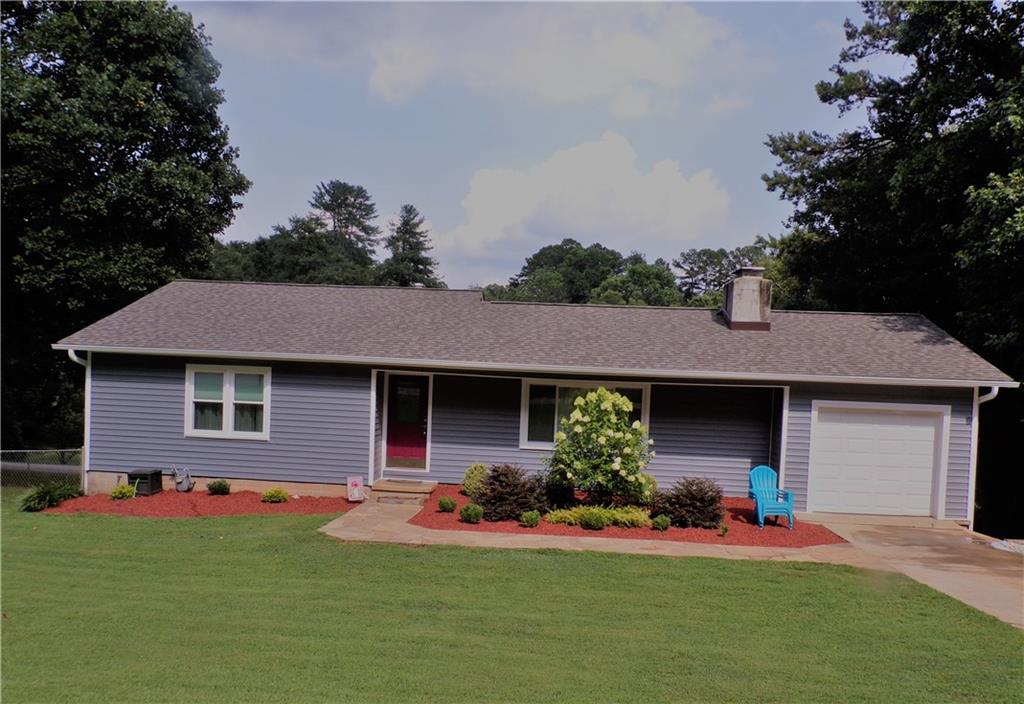205 Timberline Ridge, Walhalla, SC 29691
MLS# 20175679
Walhalla, SC 29691
- 4Beds
- 3Full Baths
- N/AHalf Baths
- 2,653SqFt
- 1978Year Built
- 1.08Acres
- MLS# 20175679
- Residential
- Single Family
- Sold
- Approx Time on Market5 months, 24 days
- Area203-Oconee County,sc
- CountyOconee
- SubdivisionBell Millwoods
Overview
REDUCED more than $5,000 BELOW APPRAISAL! ** Sellers will provide 1-year Home Warranty Plan to Buyers to ensure a worry-free decision on this low maintenance home. Ummm..... save more than $5,000 and no worries for major maintenance items for a full year? Now, that's what the commercials say is ""Priceless!"". Plus, 3 rare finds: In law suite, 1-level living home and super large 24 x 30 detached workshop. All brick, 4 BR, 3 Bath home on 1.08 acres. Formal living area (could be converted to formal dining space, another BR or office), open space for the large kitchen, casual dining and family room with gas fireplace, plus a sunroom to enjoy the back yard with beautiful flowering landscape scenery. The yard has such a tranquil aura- it is simply relaxing to sit on the front porch or swing area and listen to the birds and feel the breezes. 3 BR and 2 bath in the main part of the house and another BR and bath in the in-law suite area. In-law suite has its own kitchen and laundry space, family room plus the BR/bath area. A dutch door connects the two spaces so the in-law suite can be as integrated or as separate as your preferences want it to be. Don't need an in-law suite? Area would make a great home office. Property has access to ATT Uverse high speed internet so working from home can easily be accomplished. Carport exists for the vehicles plus there is a well-equipped area provided in the 2-car detached, 24 x 30 workshop. Don't need a workshop? It could be used as a traditional garage, band area to practice those noisy drums, great gathering place for teens to keep them safe and close to home, or a wonderful man cave. Detached building is close enough to the house but private enough to be your own oasis. No HOA equals less cost to live here because there are no HOA fees. Natural gas is available from Fort Hill Gas so you never have to worry about running out of gas for the fireplace. School area: the best! The property is in the Walhalla Elem, Walhalla Middle and Walhalla High district.
Sale Info
Listing Date: 04-19-2016
Sold Date: 10-14-2016
Aprox Days on Market:
5 month(s), 24 day(s)
Listing Sold:
7 Year(s), 6 month(s), 23 day(s) ago
Asking Price: $189,900
Selling Price: $181,000
Price Difference:
Reduced By $8,900
How Sold: $
Association Fees / Info
Hoa: No
Bathroom Info
Full Baths Main Level: 3
Fullbaths: 3
Bedroom Info
Num Bedrooms On Main Level: 4
Bedrooms: Four
Building Info
Style: Ranch
Foundations: Slab
Age Range: 31-50 Years
Roof: Architectural Shingles
Num Stories: One
Year Built: 1978
Exterior Features
Exterior Features: Driveway - Concrete, Glass Door, Insulated Windows, Porch-Front, Tilt-Out Windows, Vinyl Windows
Exterior Finish: Brick
Financial
How Sold: FHA
Gas Co: Fort Hill
Sold Price: $181,000
Transfer Fee: No
Original Price: $210,000
Garage / Parking
Storage Space: Boat Storage, Floored Attic, Garage, Other - See Remarks, Outbuildings, RV Storage
Garage Capacity: 2
Garage Type: Detached Garage
Garage Capacity Range: Two
Interior Features
Interior Features: Attic Stairs-Disappearing, Blinds, Built-In Bookcases, Ceiling Fan, Connection - Dishwasher, Connection - Ice Maker, Connection - Washer, Countertops-Laminate, Countertops-Other, Dryer Connection-Electric, Electric Garage Door, Fireplace, Fireplace-Gas Connection, French Doors, Gas Logs, Glass Door, Smoke Detector, Surround Sound Wiring, Walk-In Shower
Appliances: Dishwasher, Water Heater - Gas
Floors: Carpet, Ceramic Tile, Hardwood Under Carpet, Parquet
Lot Info
Lot Description: Level, Underground Utilities
Acres: 1.08
Acreage Range: 1-3.99
Marina Info
Misc
Usda: Yes
Other Rooms Info
Beds: 4
Master Suite Features: Double Sink, Full Bath, Master on Main Level, Tub/Shower Combination
Property Info
Inside City Limits: Yes
Inside Subdivision: 1
Type Listing: Exclusive Right
Room Info
Specialty Rooms: 2nd Kitchen, In-Law Suite, Sun Room, Workshop
Sale / Lease Info
Sold Date: 2016-10-14T00:00:00
Ratio Close Price By List Price: $0.95
Sale Rent: For Sale
Sold Type: Co-Op Sale
Sqft Info
Sold Appr Above Grade Sqft: 2,653
Sold Approximate Sqft: 2,653
Sqft Range: 2500-2749
Sqft: 2,653
Tax Info
Tax Year: 2015
County Taxes: $924.42 (combined)
Tax Rate: 4%
Unit Info
Utilities / Hvac
Utilities On Site: Electric, Natural Gas, Public Water, Septic, Telephone
Electricity Co: Blue Ridge
Heating System: Heat Pump
Cool System: Heat Pump
Cable Co: Dish
High Speed Internet: Yes
Water Co: Walhalla
Water Sewer: Septic Tank
Waterfront / Water
Lake: None
Lake Front: No
Water: Public Water
Courtesy of Sharon Wagner of 1st Choice Realty-west Keowee

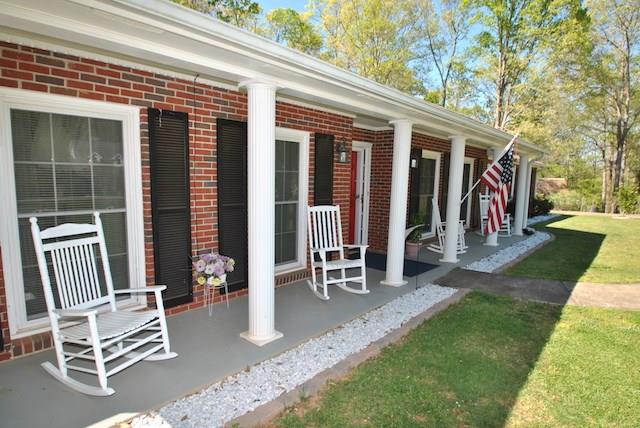
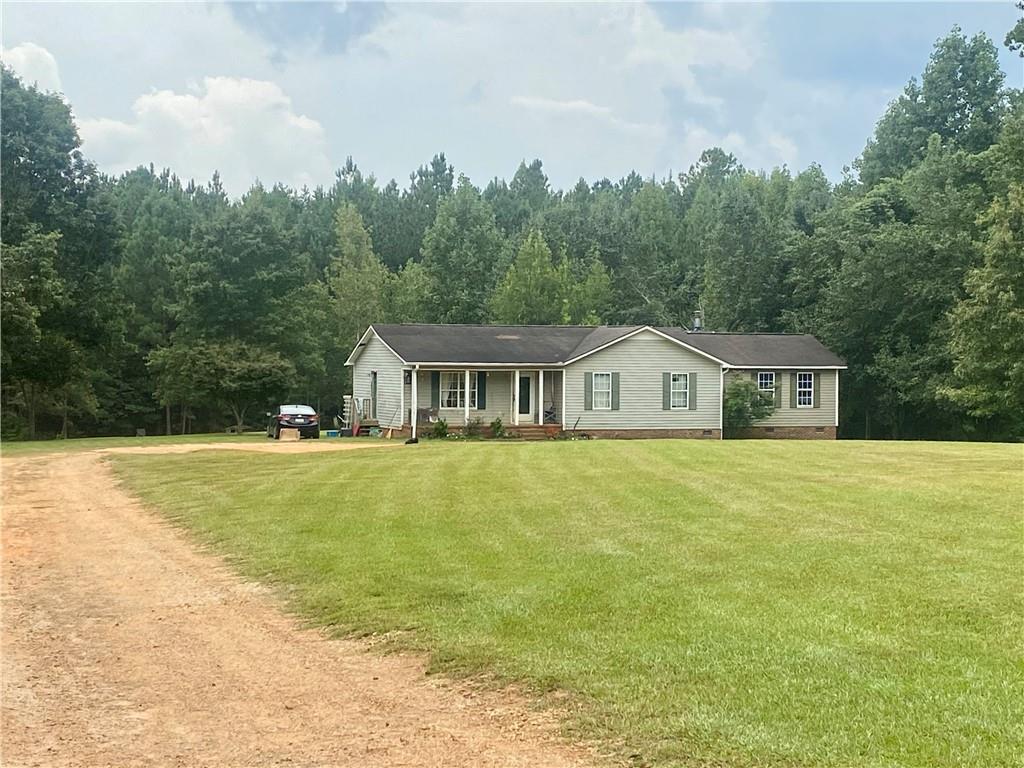
 MLS# 20243481
MLS# 20243481 