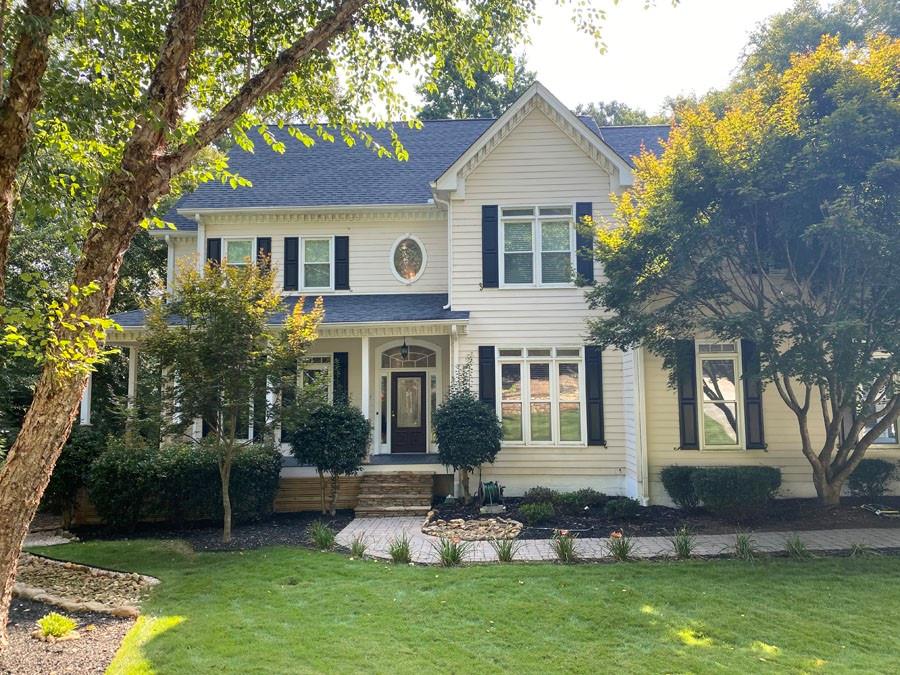205 Sunrise Drive, Lavonia, GA 30553
MLS# 20254078
Lavonia, GA 30553
- 6Beds
- 6Full Baths
- 1Half Baths
- 4,915SqFt
- 1996Year Built
- 0.46Acres
- MLS# 20254078
- Residential
- Single Family
- Sold
- Approx Time on Market7 months, 12 days
- Area620-Franklin County,ga
- CountyFranklin
- SubdivisionSunrise Villa
Overview
This great Lake Hartwell home is just 10 minutes from I-85, Exit 173 with easy access to Atlanta and Greenville. Professional landscaping frames the home on all four sides. The concrete drive, with parking pad, leads to a side-entry 2-bay garage. Inside, the foyer connects to a great room with 20' ceilings and a wall of windows overlooking the lake. The windows are low maintenance with a life-time warranty. In addition to the great room, kitchen and formal dining room, there are two keeping rooms, each with a stone fireplace. The main level opens to a deck spanning the full width of the house. There is one bedroom and one full bath on this level and an additional half bath. Upstairs there are four bedrooms and three baths, and the bath serving two of the bedrooms has two entries and two vanities. The finished lower level has a large rec room adjacent to a second full kitchen. There is a lakefront bedroom with a full bath on this level and a flex room for office, exercise or additional sleeping (that's seven if you are counting). Outside the lower level is a large patio which connects to a short, gentle walkway to a one year old, aluminum covered slip dock with composite decking. The dock also has a jet ski port and a boat lift. To top it off, a 2008 Chaparral 220 SSI with swim platform, 165 hours, Mercury 383 Stroker engine with fresh water cooling, new carpeting and new bow and cockpit cover, Bimini top is included!
Sale Info
Listing Date: 08-08-2022
Sold Date: 03-21-2023
Aprox Days on Market:
7 month(s), 12 day(s)
Listing Sold:
1 Year(s), 28 day(s) ago
Asking Price: $995,000
Selling Price: $970,000
Price Difference:
Reduced By $25,000
How Sold: $
Association Fees / Info
Hoa: No
Bathroom Info
Halfbaths: 1
Num of Baths In Basement: 2
Full Baths Main Level: 1
Fullbaths: 6
Bedroom Info
Bedrooms In Basement: 1
Num Bedrooms On Main Level: 1
Bedrooms: 6/+
Building Info
Style: Traditional
Basement: Cooled, Daylight, Finished, Full, Garage, Heated, Inside Entrance, Walkout, Yes
Foundations: Basement
Age Range: 21-30 Years
Roof: Composition Shingles
Num Stories: Three or more
Year Built: 1996
Exterior Features
Exterior Features: Atrium Doors, Deck, Driveway - Concrete, Glass Door, Patio, Porch-Front, Porch-Other
Exterior Finish: Cement Planks, Stone Veneer
Financial
How Sold: Conventional
Sold Price: $970,000
Transfer Fee: No
Transfer Fee Amount: 0.000
Original Price: $1,299,000
Price Per Acre: $21,630
Garage / Parking
Storage Space: Basement, Garage
Garage Capacity: 2
Garage Type: Attached Garage
Garage Capacity Range: Two
Interior Features
Interior Features: Attic Stairs-Disappearing, Cathdrl/Raised Ceilings, Ceiling Fan, Connection - Dishwasher, Connection - Washer, Countertops-Solid Surface, Dryer Connection-Electric, Fireplace, Fireplace - Multiple, French Doors, Garden Tub, Glass Door, Some 9' Ceilings, Tray Ceilings, Walk-In Closet, Walk-In Shower, Washer Connection
Appliances: Cooktop - Smooth, Dishwasher, Double Ovens, Wall Oven, Water Heater - Electric
Floors: Carpet, Tile, Wood
Lot Info
Lot: 2
Lot Description: Trees - Mixed, Gentle Slope, Waterfront, Sidewalks, Water Access, Water View
Acres: 0.46
Acreage Range: .25 to .49
Marina Info
Dock Features: Covered, Existing Dock, Wheeled Gangwalk
Misc
Other Rooms Info
Beds: 6
Master Suite Features: Double Sink, Full Bath, Shower - Separate, Tub - Separate
Property Info
Conditional Date: 2023-02-13T00:00:00
Inside Subdivision: 1
Type Listing: Exclusive Agency
Room Info
Specialty Rooms: 2nd Kitchen, Formal Dining Room, In-Law Suite, Keeping Room, Laundry Room, Living/Dining Combination, Loft, Other - See Remarks, Recreation Room
Sale / Lease Info
Sold Date: 2023-03-21T00:00:00
Ratio Close Price By List Price: $0.97
Sale Rent: For Sale
Sold Type: Co-Op Sale
Sqft Info
Basement Finished Sq Ft: 1765
Sold Appr Above Grade Sqft: 3,150
Sold Approximate Sqft: 4,915
Sqft Range: 4500-4999
Sqft: 4,915
Tax Info
Tax Year: 2022
County Taxes: 5844.89
Unit Info
Utilities / Hvac
Utilities On Site: Electric, Public Water, Septic
Heating System: Central Electric, Electricity, Heat Pump
Cool System: Central Electric, Central Forced, Heat Pump, Multi-Zoned
High Speed Internet: ,No,
Water Sewer: Septic Tank
Waterfront / Water
Lake: Hartwell
Lake Front: Yes
Lake Features: Boat Slip, Dock-In-Place, Dockable By Permit, Zone - Green
Water: Public Water
Courtesy of SpotOn the Lake of Lake Hartwell Partners, Llc












