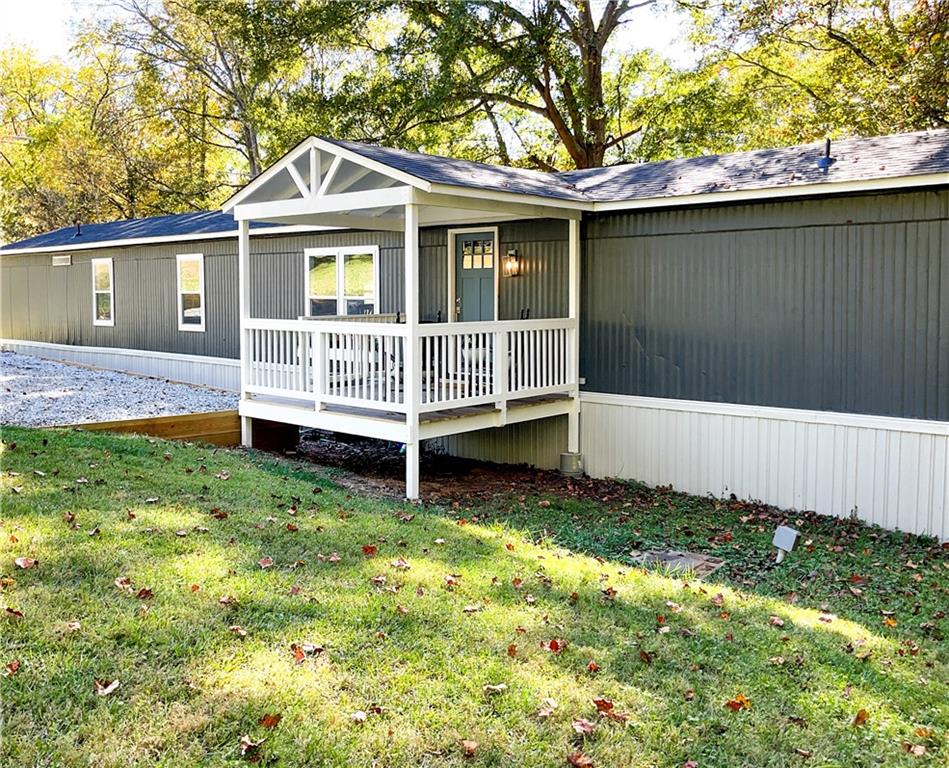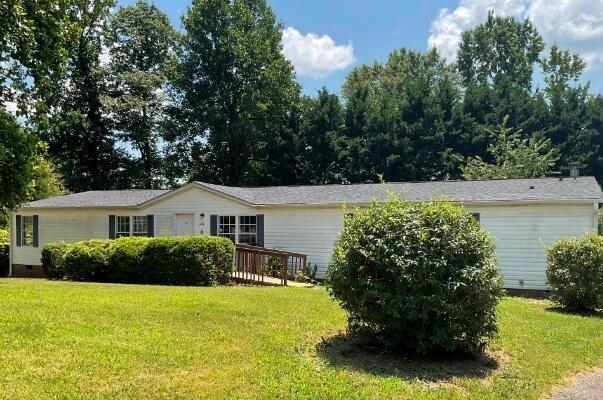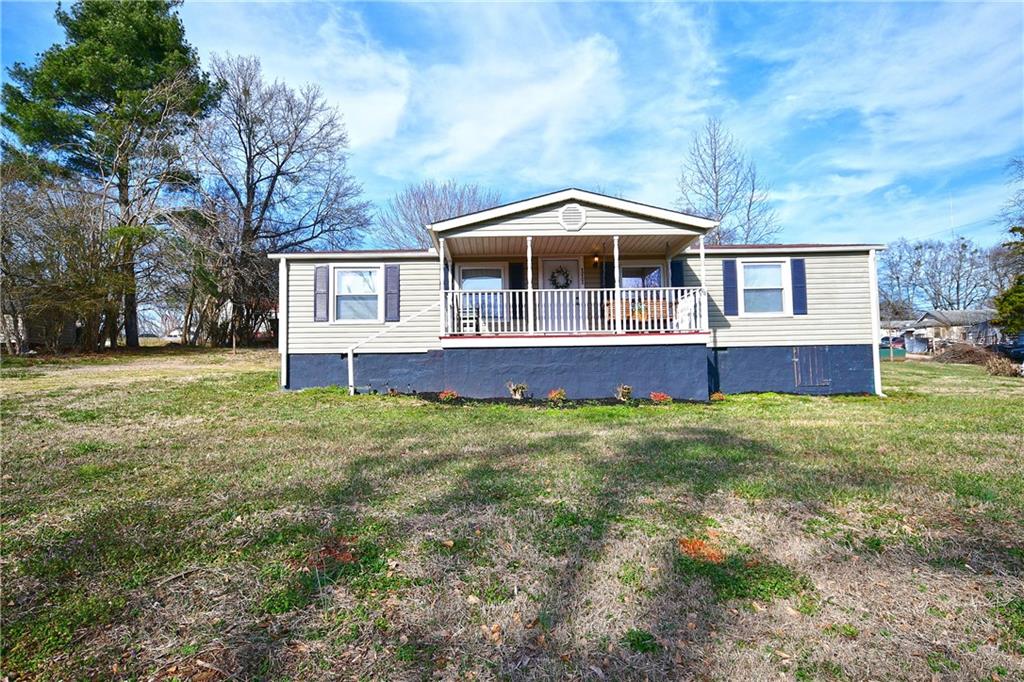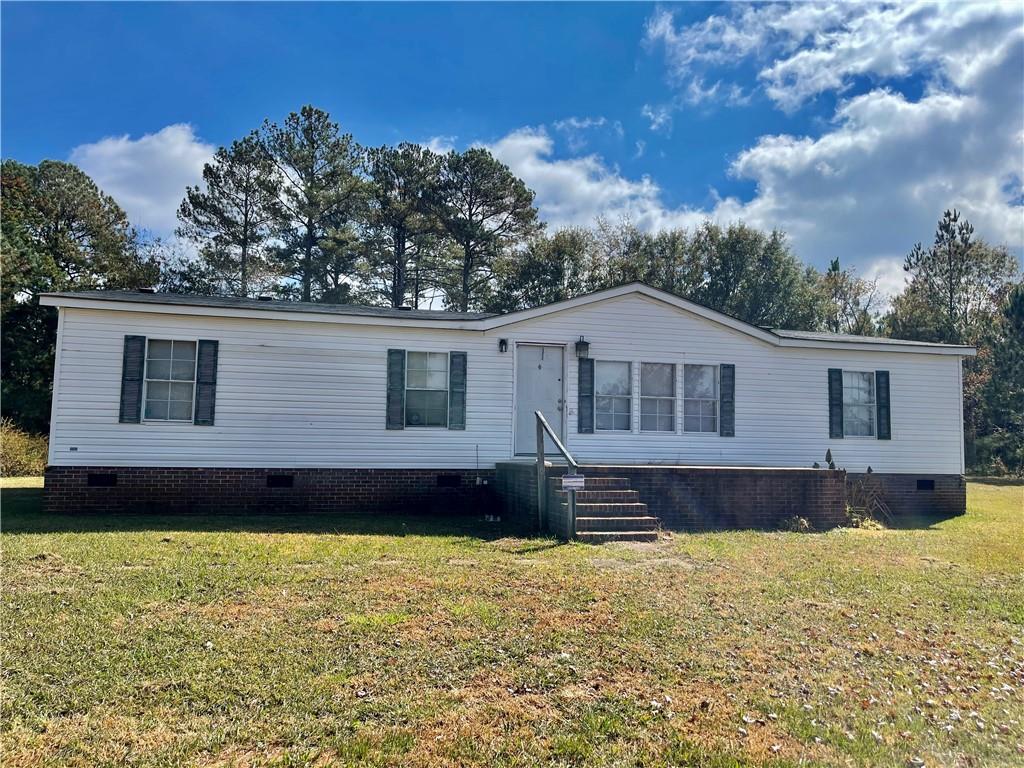204 Thornbury Ridge, Easley, SC 29640
MLS# 20261447
Easley, SC 29640
- 3Beds
- 2Full Baths
- N/AHalf Baths
- 1,500SqFt
- N/AYear Built
- 0.00Acres
- MLS# 20261447
- Residential
- Mobile Home w/ Land
- Sold
- Approx Time on Market1 month, 26 days
- Area303-Pickens County,sc
- CountyPickens
- SubdivisionN/A
Overview
DO NOT DELAY! Multiple offers. We will have a decision before the end of the week. Calling INVESTORS and even DIYers! This 1994 doublewide mobile home on a permanent brick foundation is ready for new owners and a facelift. You will be surprised at what a little elbow grease can do to revive a property. Approaching the property, you are welcomed by a large covered front porch that is perfect for enjoying the mountain view right from your own yard. This home features 3 bedrooms, 2 bathrooms, and an open concept living/dining room. A gas insert fireplace separates the living and kitchen areas. All appliances will convey with the sale of the home including the washer/dryer that is neatly tucked away off the kitchen in its own corner of the house. A back door from the laundry room accesses the spacious back yard. The master en suite has a walk-in-closet, dual vanities, stand up shower, separate tub and a linen closet. There are two guest bedrooms each with walk-in-closets that share a centrally located full bath. This home also conveys a double carport awning. This home is located at a 100% USDA eligible loan address but buyer must qualify. The seller is having the HVAC repaired and the back door replaced. Home is being sold AS-IS- NO REPAIRS. This home should qualify for FHA financing as it is detitled and on a permanent foundation. This home is priced to sell quickly. Call me to schedule a private showing. Property will be cleared of all personal property within 2 weeks and the seller is having the home professionally cleaned for the buyer.
Sale Info
Listing Date: 04-17-2023
Sold Date: 06-13-2023
Aprox Days on Market:
1 month(s), 26 day(s)
Listing Sold:
10 month(s), 16 day(s) ago
Asking Price: $129,900
Selling Price: $135,000
Price Difference:
Increase $5,100
How Sold: $
Association Fees / Info
Hoa Fee Includes: Not Applicable
Hoa: No
Bathroom Info
Full Baths Main Level: 2
Fullbaths: 2
Bedroom Info
Num Bedrooms On Main Level: 3
Bedrooms: Three
Building Info
Style: Mobile Home - Doublewide
Basement: No/Not Applicable
Foundations: Crawl Space
Age Range: 31-50 Years
Roof: Architectural Shingles
Num Stories: One
Exterior Features
Exterior Features: Deck, Driveway - Asphalt, Porch-Front
Exterior Finish: Vinyl Siding
Financial
How Sold: Conventional
Sold Price: $135,000
Transfer Fee: No
Original Price: $129,900
Sellerpaidclosingcosts: 3600
Garage / Parking
Storage Space: Not Applicable
Garage Capacity: 2
Garage Type: Detached Carport
Garage Capacity Range: Two
Interior Features
Interior Features: Connection - Dishwasher, Connection - Washer, Countertops-Laminate, Dryer Connection-Electric, Fireplace, Smoke Detector, Washer Connection
Appliances: Dishwasher, Dryer, Range/Oven-Electric, Refrigerator, Washer, Water Heater - Electric
Floors: Carpet, Vinyl
Lot Info
Lot Description: Mountain View
Acres: 0.00
Acreage Range: .25 to .49
Marina Info
Dock Features: No Dock
Misc
Usda: Yes
Other Rooms Info
Beds: 3
Master Suite Features: Double Sink, Full Bath, Master on Main Level, Shower - Separate, Tub - Separate, Walk-In Closet
Property Info
Conditional Date: 2023-04-28T00:00:00
Type Listing: Exclusive Right
Room Info
Specialty Rooms: Not Applicable
Sale / Lease Info
Sold Date: 2023-06-13T00:00:00
Ratio Close Price By List Price: $1.04
Sale Rent: For Sale
Sold Type: Other
Sqft Info
Sold Approximate Sqft: 1,300
Sqft Range: 1500-1749
Sqft: 1,500
Tax Info
Tax Year: 2022
County Taxes: 555
Tax Rate: 4%
Unit Info
Utilities / Hvac
Utilities On Site: Electric, Public Water, Septic
Heating System: Central Electric, Gas Pack
Cool System: Central Electric
High Speed Internet: ,No,
Water Sewer: Septic Tank
Waterfront / Water
Lake Front: No
Lake Features: Not Applicable
Water: Public Water
Courtesy of Sherry Cain of Western Upstate Kw

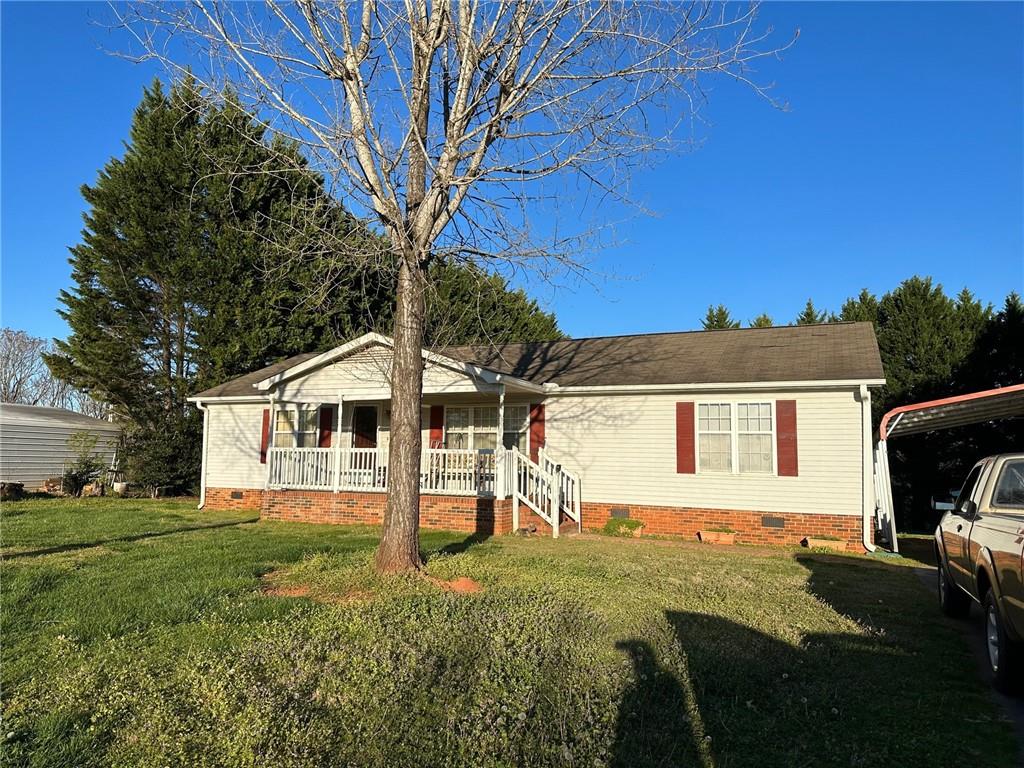
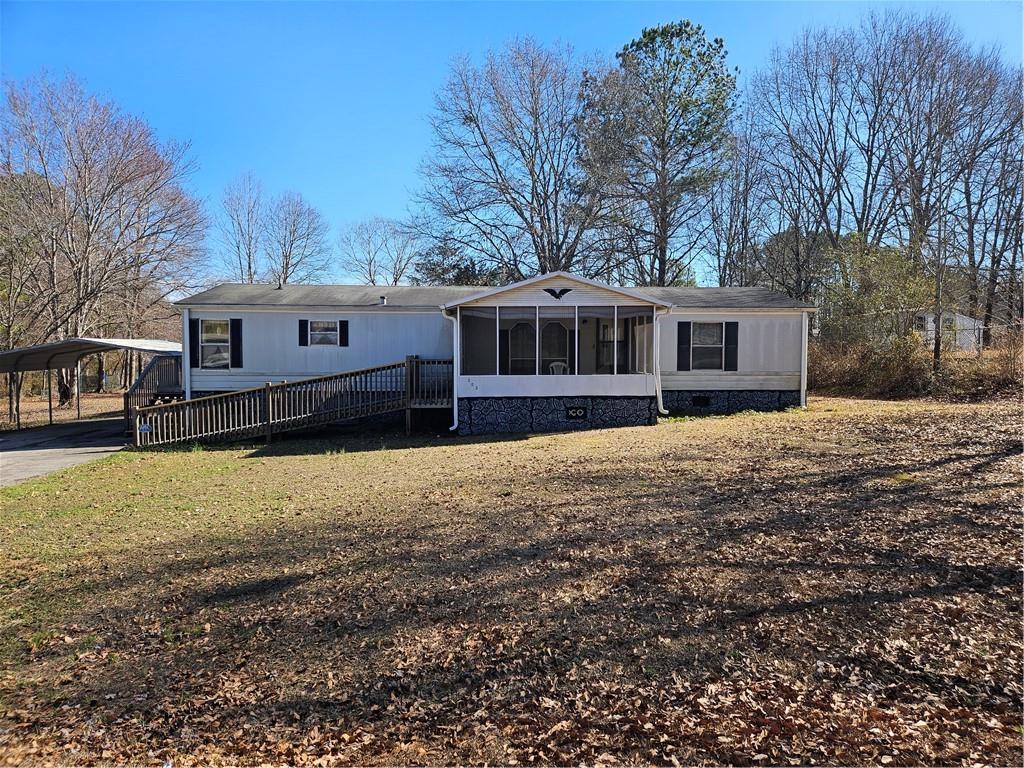
 MLS# 20270788
MLS# 20270788 