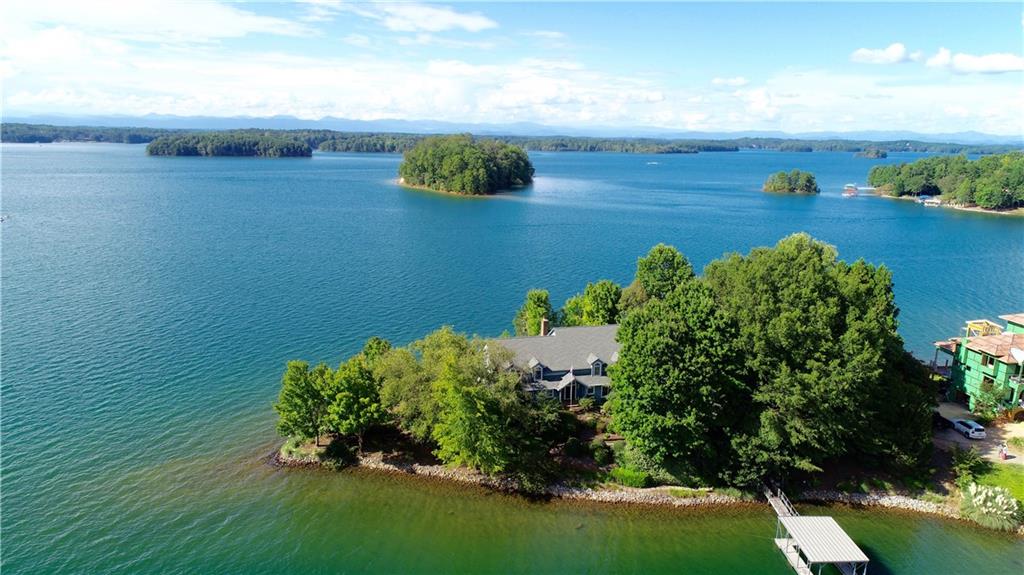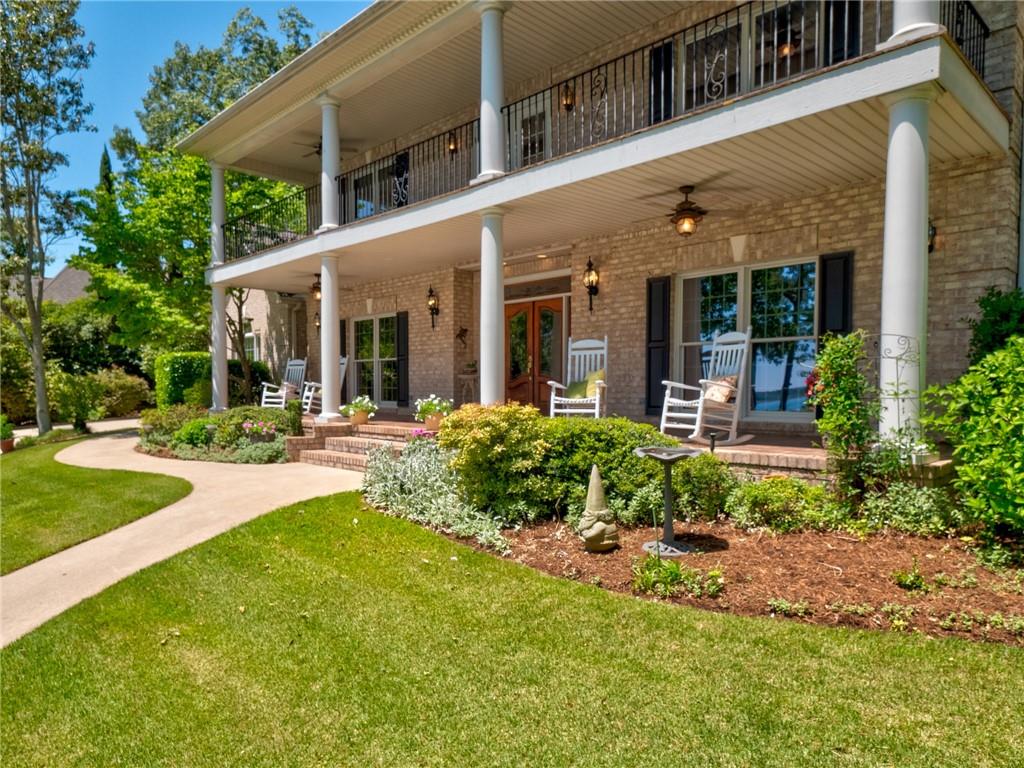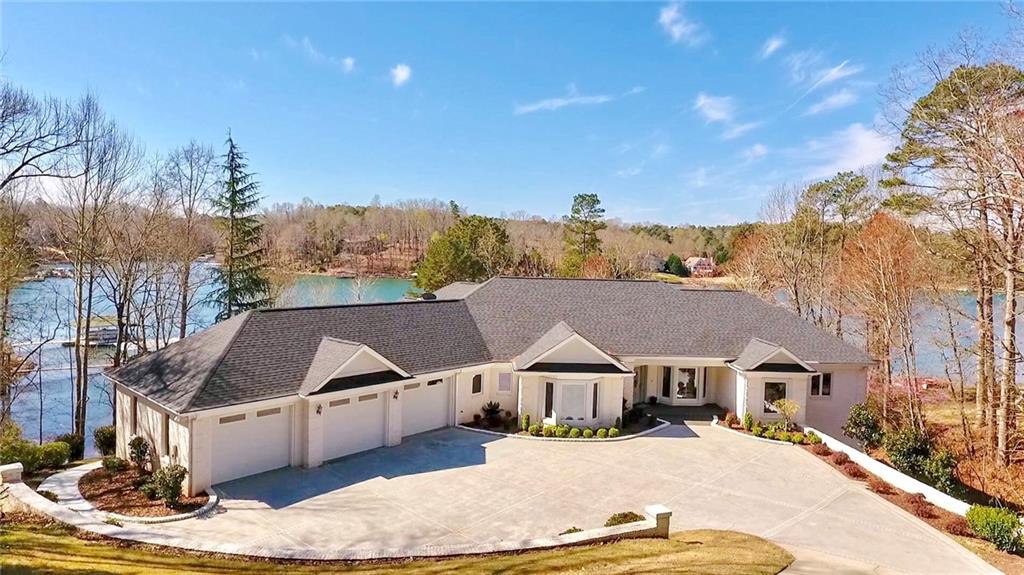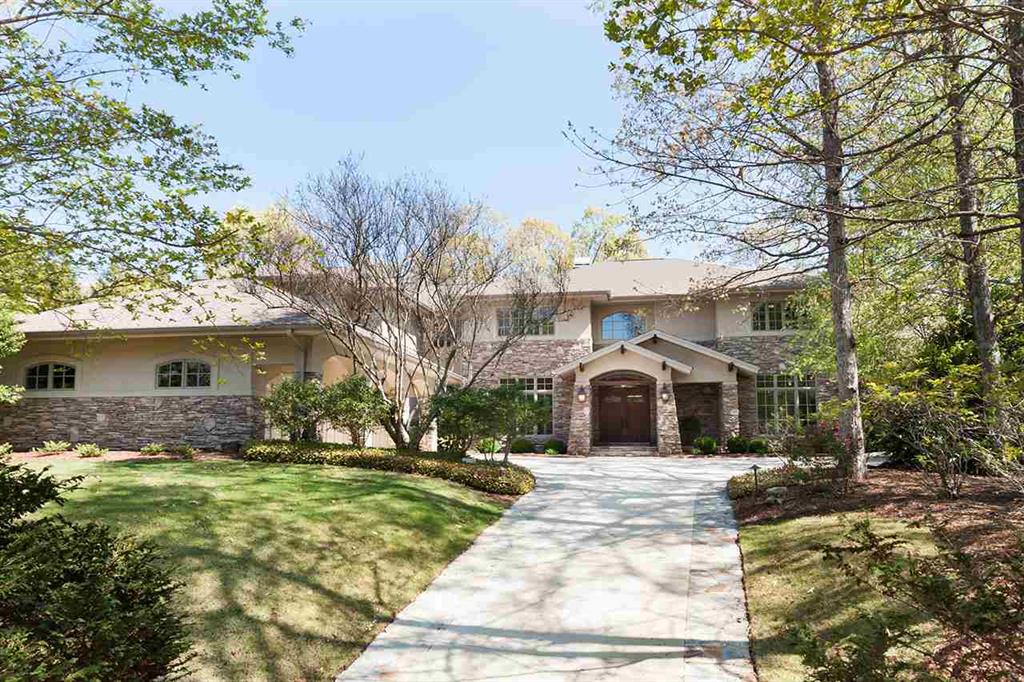2036 Westview Point, Seneca, SC 29672
MLS# 20207437
Seneca, SC 29672
- 5Beds
- 3Full Baths
- 3Half Baths
- 7,047SqFt
- 1990Year Built
- 0.73Acres
- MLS# 20207437
- Residential
- Single Family
- Sold
- Approx Time on Market7 months, 17 days
- Area205-Oconee County,sc
- CountyOconee
- SubdivisionKeowee Shores
Overview
Be the first to discover this hidden gem... one of the best originally developed lots Lake Keowee has to offer! This one of a kind waterfront property has been custom designed with the lake lover in mind. Great for entertaining, this home offers 7000sf of heated living space inside and limitless family space outside for loads of recreation possibilities. Outdoor features include landscaped terrain with a covered terrace porch, lakeside gazebo seating and an open air deck highlighting Lake Keowee main channel water and mountain views. Situated on an irreplaceable lot, this south, west AND northern facing peninsula features a level grade with .73 acre, 575 of pristine lake frontage and provides a private lake panorama from the entire property accenting mountain views to the north as well as evening sunsets. Extensive landscaping with a park-like setting, sandy lake bottom and protected shoreline. The deep water covered dock sits to the side of the property ensuring protection from the wake and an unobstructed 270-degree view from the house. Distant islands, no power lines, no neighboring homes or docks in view simply amazing! This comfortable home features cathedral ceilings with wood beam accent, a huge sun porch, unique greenhouse for the gardener and large workshop for the hobbyist too. A perfect combination of beauty and privacy with no other homes visible from your lake side. An inviting floor plan that includes specialty ceilings, custom cabinetry and extensive moldings throughout. Loaded with extra features, optional gathering spaces, multiple appliances and a loads of storage space combine to accommodate few or many. Five spacious bedrooms, all offering lake view, and three full with four half baths. Kitchen recently renovated with granite counters, Thermador double ovens, warming oven and beverage cooler. Roof approximately 5 years old, HVAC units both less than three years old. Located merely minutes from City of Seneca, area dining, shopping and medical facilities. Welcome home to Lake Keowee and 2036 Westview Point --- Contact Listing Agent for a detailed list of features, 360-degree guide tour and floor plan available. --Landscape recently limbed and thinned, even better photos of view coming soon!
Sale Info
Listing Date: 09-06-2018
Sold Date: 04-24-2019
Aprox Days on Market:
7 month(s), 17 day(s)
Listing Sold:
4 Year(s), 11 month(s), 25 day(s) ago
Asking Price: $1,350,000
Selling Price: $1,100,000
Price Difference:
Reduced By $250,000
How Sold: $
Association Fees / Info
Hoa Fees: $300
Hoa: Yes
Hoa Mandatory: 1
Bathroom Info
Halfbaths: 3
Num of Baths In Basement: 1
Full Baths Main Level: 2
Fullbaths: 3
Bedroom Info
Num Bedrooms On Main Level: 2
Bedrooms: Five
Building Info
Style: Traditional
Basement: Ceiling - Some 9' +, Cooled, Daylight, Finished, Full, Heated, Inside Entrance, Walkout, Workshop, Yes
Builder: CarpenterBuilt
Foundations: Basement, Slab
Age Range: 21-30 Years
Roof: Architectural Shingles
Num Stories: Two
Year Built: 1990
Exterior Features
Exterior Features: Bay Window, Driveway - Other, Gazebo, Glass Door, Insulated Windows, Landscape Lighting, Palladium Windows, Patio, Porch-Front, Porch-Other, Porch-Screened, Underground Irrigation
Exterior Finish: Wood
Financial
How Sold: Conventional
Sold Price: $1,100,000
Transfer Fee: No
Original Price: $1,350,000
Price Per Acre: $18,493
Garage / Parking
Storage Space: Basement, Garage
Garage Capacity: 3
Garage Type: Attached Garage
Garage Capacity Range: Three
Interior Features
Interior Features: Alarm System-Owned, Blinds, Built-In Bookcases, Cathdrl/Raised Ceilings, Ceiling Fan, Central Vacuum, Connection - Dishwasher, Connection - Washer, Connection-Central Vacuum, Countertops-Granite, Countertops-Solid Surface, Dryer Connection-Electric, Electric Garage Door, Fireplace, Fireplace - Multiple, French Doors, Glass Door, Jetted Tub, Laundry Room Sink, Other - See Remarks, Sky Lights, Smoke Detector, Some 9' Ceilings, Walk-In Closet, Walk-In Shower, Washer Connection
Appliances: Convection Oven, Cooktop - Smooth, Dishwasher, Disposal, Double Ovens, Dryer, Gas Stove, Microwave - Built in, Microwave - Countertop, Refrigerator, Trash Compactor, Wall Oven, Washer, Water Heater - Electric, Water Heater - Multiple
Floors: Carpet, Ceramic Tile, Hardwood, Tile
Lot Info
Lot: 8
Lot Description: Cul-de-sac, Other - See Remarks, Trees - Hardwood, Trees - Mixed, Waterfront, Level, Shade Trees, Underground Utilities, Water Access, Water View, Wooded
Acres: 0.73
Acreage Range: .50 to .99
Marina Info
Dock Features: Covered, Existing Dock, Light Pole
Misc
Other Rooms Info
Beds: 5
Master Suite Features: Double Sink, Dressing Room, Exterior Access, Full Bath, Master on Main Level, Shower - Separate, Tub - Jetted, Walk-In Closet
Property Info
Conditional Date: 2019-03-10T00:00:00
Inside Subdivision: 1
Type Listing: Exclusive Right
Room Info
Specialty Rooms: Bonus Room, Breakfast Area, Exercise Room, Greenhouse, Keeping Room, Laundry Room, Library, Living/Dining Combination, Loft, Office/Study, Other - See Remarks, Recreation Room, Sun Room, Workshop
Room Count: 15
Sale / Lease Info
Sold Date: 2019-04-24T00:00:00
Ratio Close Price By List Price: $0.81
Sale Rent: For Sale
Sold Type: Inner Office
Sqft Info
Basement Finished Sq Ft: 2556
Sold Appr Above Grade Sqft: 4,993
Sold Approximate Sqft: 7,414
Sqft Range: 6000 And Above
Sqft: 7,047
Tax Info
Tax Year: 2017
County Taxes: $5,143.45
Tax Rate: Homestead
Unit Info
Utilities / Hvac
Utilities On Site: Electric, Other - See Remarks, Public Water, Septic, Telephone, Underground Utilities
Electricity Co: Duke
Heating System: Central Electric, Electricity, Heat Pump, Multizoned
Cool System: Central Electric, Heat Pump, Multi-Zoned
Cable Co: AT&T
High Speed Internet: Yes
Water Co: Seneca Light & Water
Water Sewer: Septic Tank
Waterfront / Water
Water Frontage Ft: 574.97~
Lake: Keowee
Lake Front: Yes
Lake Features: Dock-In-Place, Dockable By Permit, Duke Energy by Permit
Water: Public Water
Courtesy of Melanie Fink of Fink & Assoc - Allen Tate



 MLS# 20227806
MLS# 20227806 











