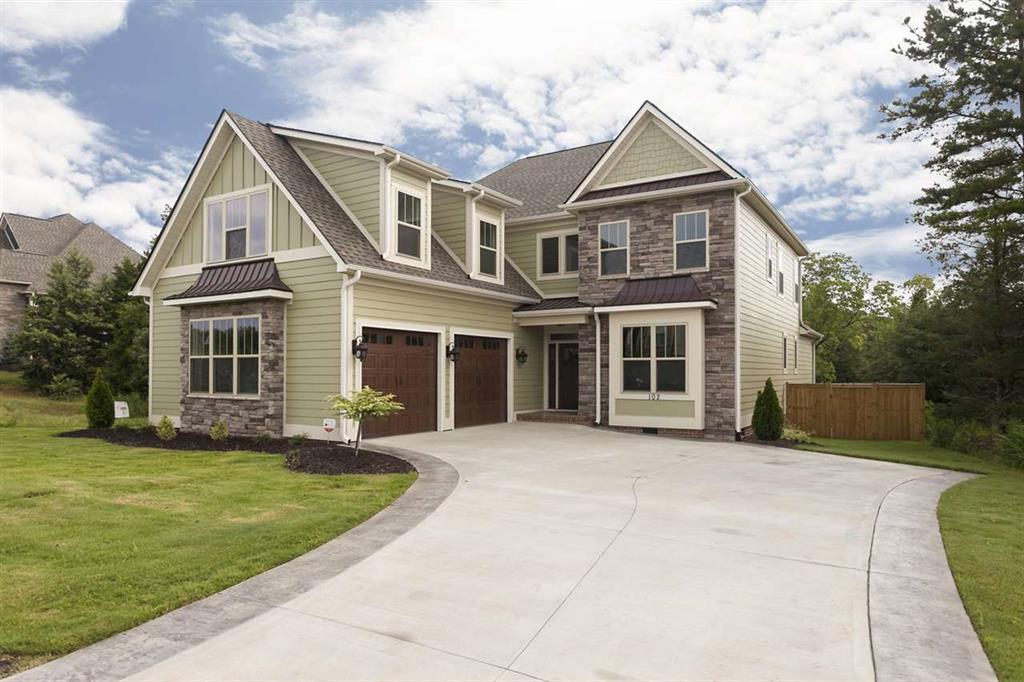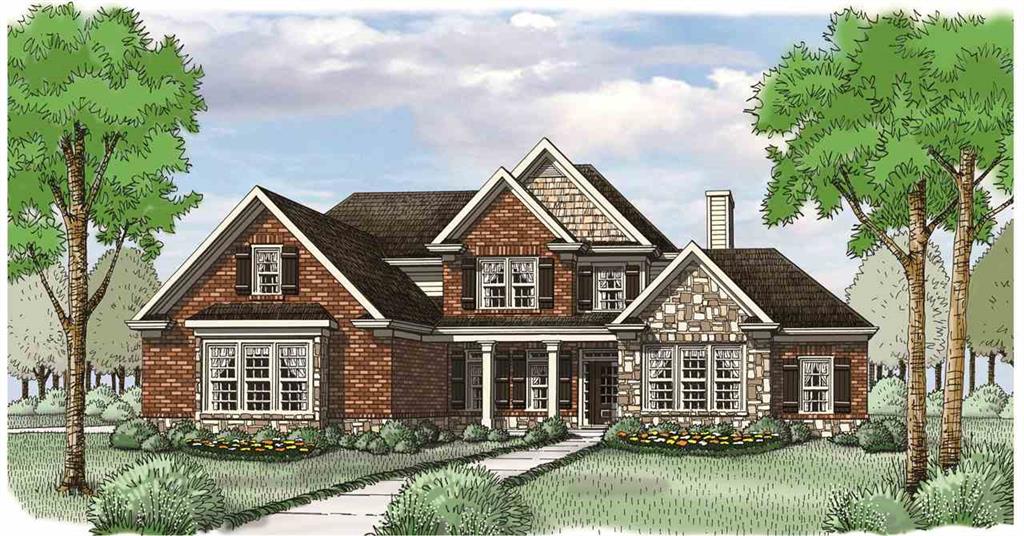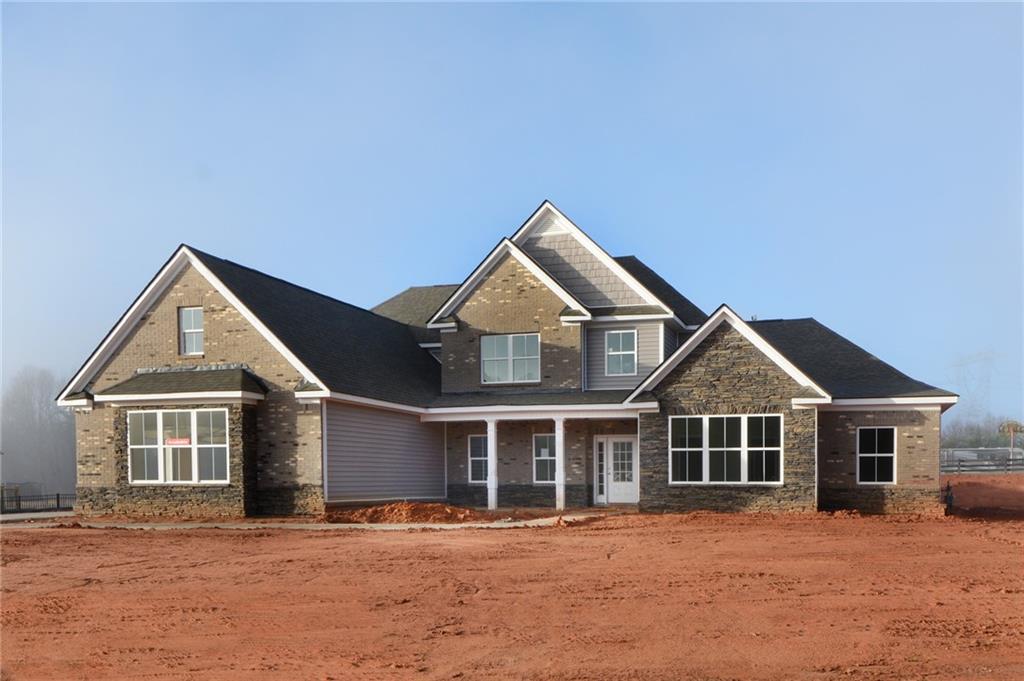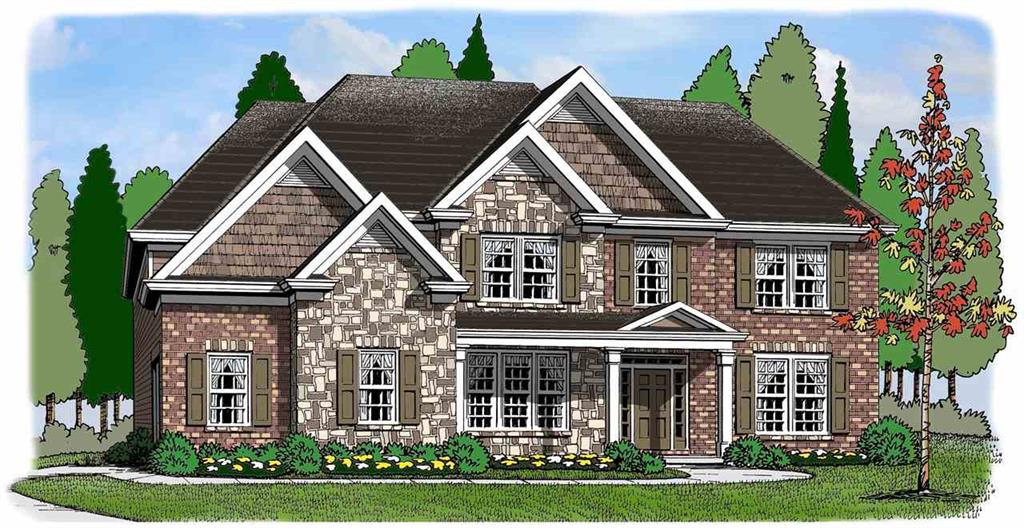202 Bonanza Circle, Piedmont, SC 29673
MLS# 20239655
Piedmont, SC 29673
- 4Beds
- 4Full Baths
- N/AHalf Baths
- 3,250SqFt
- N/AYear Built
- 1.79Acres
- MLS# 20239655
- Residential
- Single Family
- Sold
- Approx Time on Market2 months, 13 days
- Area104-Anderson County,sc
- CountyAnderson
- SubdivisionPonderosa Count
Overview
Over 3500 sf and a +/-1.79 acre lot gives you plenty of room to grow or spread out! 202 Bonanza Circle is situated on a picture perfect corner lot with a large front yard, and an open backyard that borders a calming creek with a charming foot bridge. The exterior of the home gives a low maintenance stone and vinyl faade along with a discreetly placed side entry double Garage. Inside you will find a modern floorplan that begins with a wide Foyer with dual staircases and stylish bamboo flooring that flows throughout the majority of the living areas. Large scale living areas begin with a main level Den thats anchored by a wood burning fireplace with a raised hearth and floor to ceiling stone surround. A short flight of stairs leads you to the homes main Great Room that overlooks the front yard and also features neutral carpet and recessed lighting. You will also love entertaining in the formal Dining Room where a brushed nickel chandelier sets the stage for elegant entertaining and a French door allows you to expand your entertaining space onto the rear deck. The Kitchen will thrill the family chef with its soft close cabinetry, granite countertops, and tile backsplash. The nearby Breakfast Area gives a more casual spot to enjoy everyday meals along with another access point to the rear deck. All of the bedrooms are arranged between the main level and the basement level of the home. The main level gives a peaceful Master Suite with a private deck, his & her closets, a tiled shower, granite topped vanity with a pump & vessel sink, and plenty of linen storage. The second and third bedrooms are both equally spacious and share an easy to reach hall bath. Be sure not to miss the basement level of the home where you will find the fourth bedroom, a large Bonus Room, and the fourth full bath. Other important exterior details include a covered patio, firepit, utility building, pet kennel, and an inground trampoline that promises hours of fun!
Sale Info
Listing Date: 05-26-2021
Sold Date: 08-09-2021
Aprox Days on Market:
2 month(s), 13 day(s)
Listing Sold:
2 Year(s), 8 month(s), 25 day(s) ago
Asking Price: $399,999
Selling Price: $385,000
Price Difference:
Reduced By $14,999
How Sold: $
Association Fees / Info
Hoa: No
Bathroom Info
Full Baths Main Level: 1
Fullbaths: 4
Bedroom Info
Bedrooms: Four
Building Info
Style: Other - See Remarks
Basement: Cooled, Finished, Full, Heated, Walkout
Foundations: Basement, Crawl Space, Slab
Age Range: 31-50 Years
Roof: Architectural Shingles
Num Stories: Split
Exterior Features
Exterior Features: Deck, Driveway - Concrete, Patio, Porch-Front
Exterior Finish: Stone, Vinyl Siding
Financial
How Sold: Cash
Gas Co: PNG
Sold Price: $385,000
Transfer Fee: No
Original Price: $415,000
Price Per Acre: $22,346
Garage / Parking
Storage Space: Floored Attic, Garage, Outbuildings
Garage Capacity: 2
Garage Type: Attached Garage
Garage Capacity Range: Two
Interior Features
Interior Features: Attic Stairs-Disappearing, Blinds, Connection - Dishwasher, Connection - Washer, Countertops-Granite, Dryer Connection-Electric, Fireplace, Smoke Detector, Walk-In Closet, Washer Connection
Appliances: Cooktop - Smooth, Dishwasher, Disposal, Range/Oven-Electric, Water Heater - Electric
Floors: Carpet, Ceramic Tile, Hardwood, Laminate
Lot Info
Lot: 56 & 57
Lot Description: Level, Shade Trees, Underground Utilities
Acres: 1.79
Acreage Range: 1-3.99
Marina Info
Misc
Other Rooms Info
Beds: 4
Master Suite Features: Full Bath, Master on Second Level, Shower Only, Walk-In Closet
Property Info
Inside Subdivision: 1
Type Listing: Exclusive Agency
Room Info
Specialty Rooms: Bonus Room, Laundry Room
Room Count: 9
Sale / Lease Info
Sold Date: 2021-08-09T00:00:00
Ratio Close Price By List Price: $0.96
Sale Rent: For Sale
Sold Type: Co-Op Sale
Sqft Info
Sold Appr Above Grade Sqft: 2,600
Sold Approximate Sqft: 3,500
Sqft Range: 3250-3499
Sqft: 3,250
Tax Info
Tax Year: 2020
County Taxes: 1338.51
Tax Rate: 4%
Unit Info
Utilities / Hvac
Electricity Co: Duke
Heating System: Electricity, Natural Gas
Cool System: Central Electric, Central Forced
High Speed Internet: ,No,
Water Sewer: Septic Tank
Waterfront / Water
Lake Front: No
Water: Public Water
Courtesy of Ernest Truman of Carolina Moves, Llc

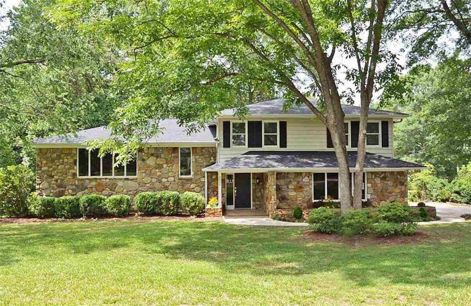
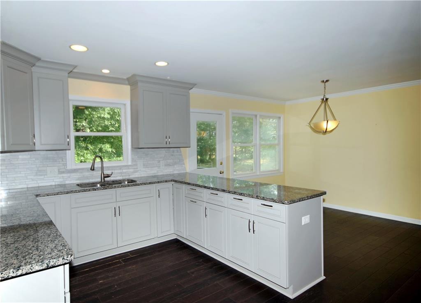
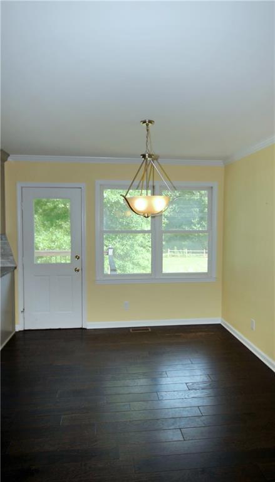
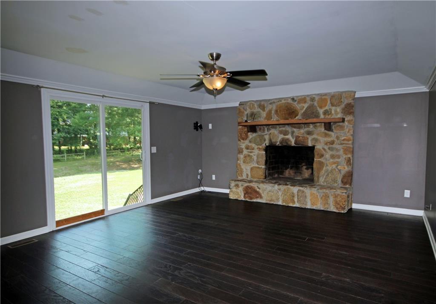
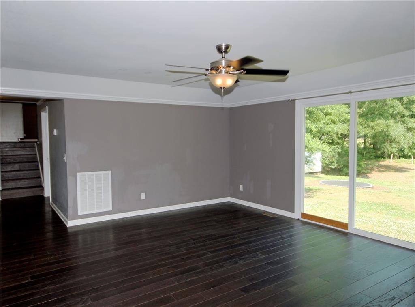
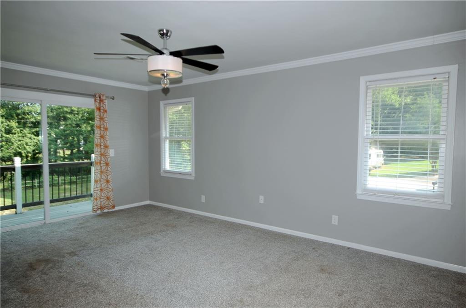
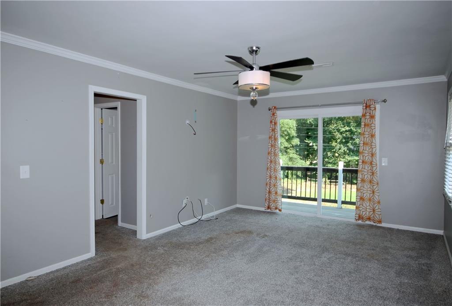
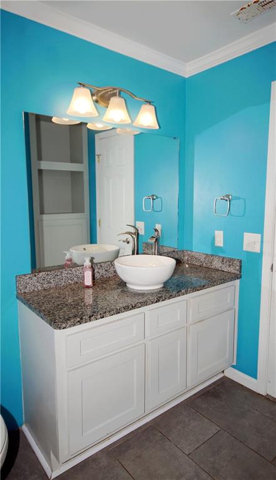
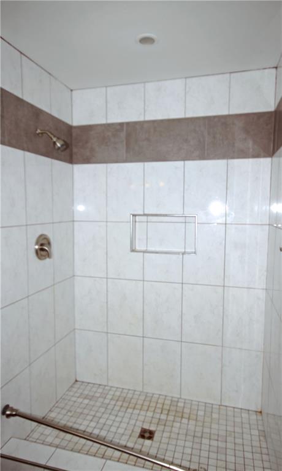
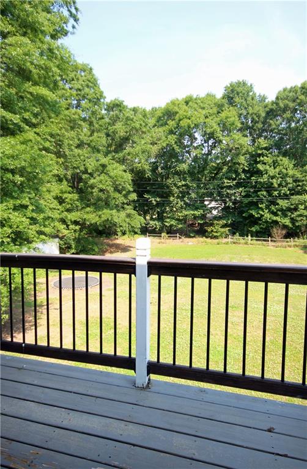
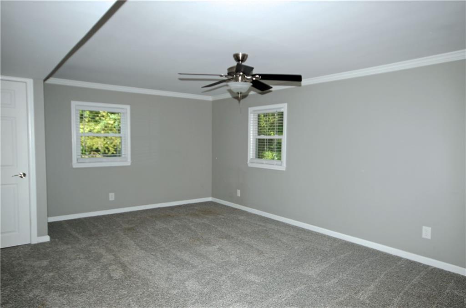
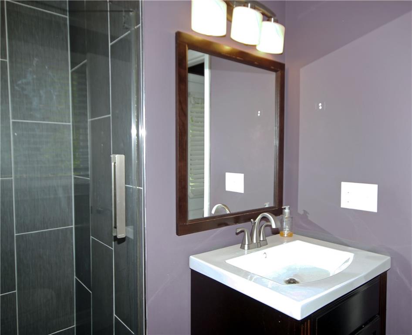
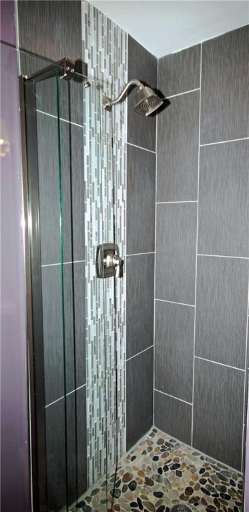
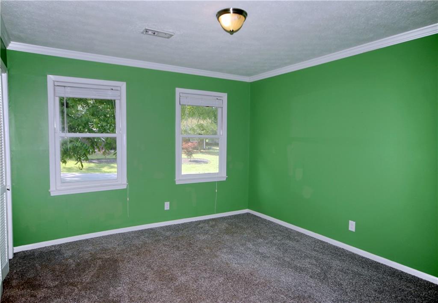
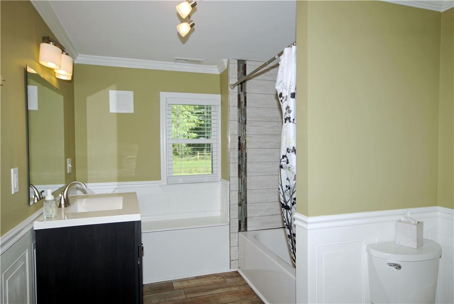
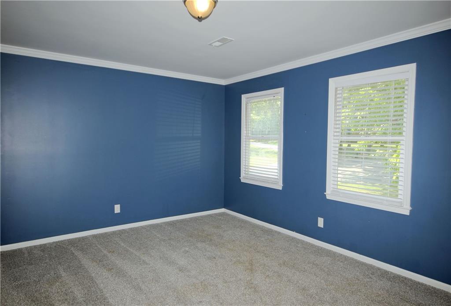
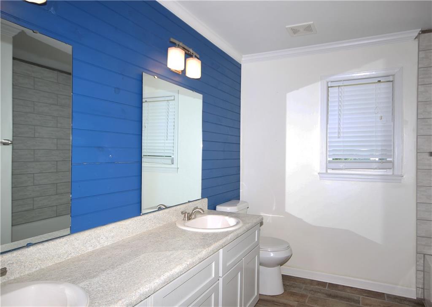
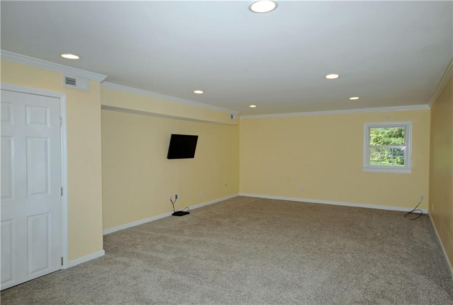
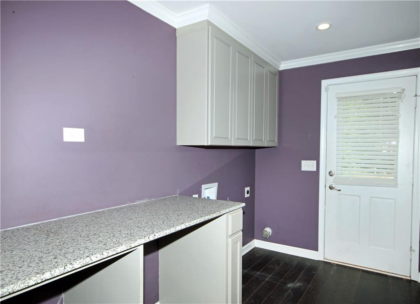
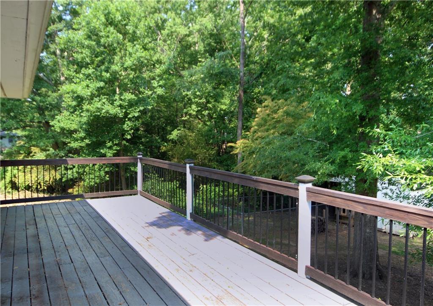
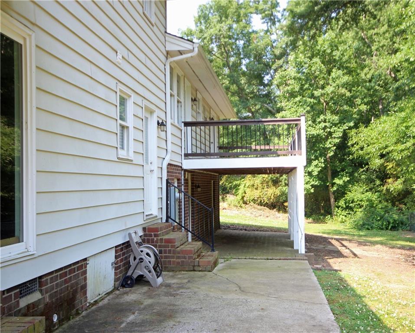
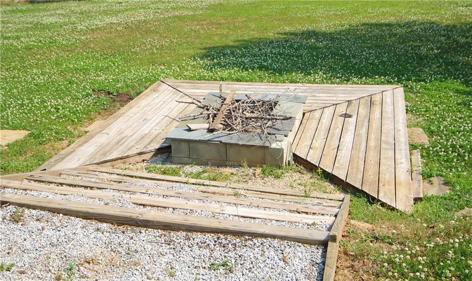
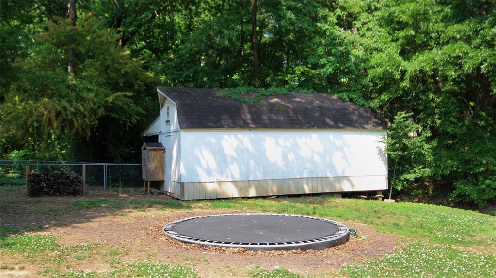
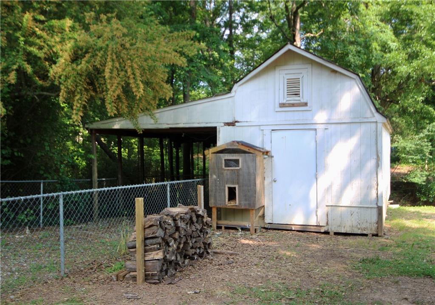
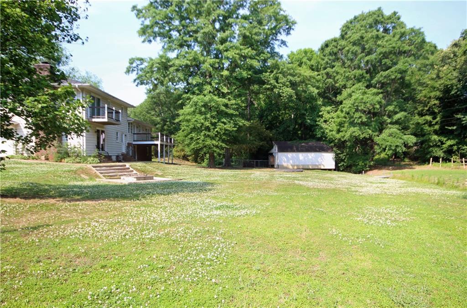
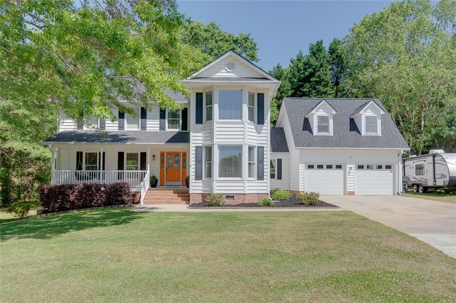
 MLS# 20250850
MLS# 20250850 