201 Vinings Crossing, Anderson, SC 29621
MLS# 20273214
Anderson, SC 29621
- 4Beds
- 4Full Baths
- 1Half Baths
- 4,000SqFt
- 2008Year Built
- 0.96Acres
- MLS# 20273214
- Residential
- Single Family
- Active
- Approx Time on Market1 month,
- Area109-Anderson County,sc
- CountyAnderson
- SubdivisionHammond Hall
Overview
**ANDERSON COUNTY** Step into Southern charm combined with a modern luxury in this exquisite estate located in ANDERSON SCHOOL DISTRICT 5 with a Belton address and county taxes! This CUSTOM BUILT home has all the bells and whistles! From the inviting front porch to the luxurious master retreat, this home offers a truly exceptional living experience. Throughout the home you will find extensive crown moldings, gleaming premium wormy chestnut hardwood floors, plantation shutters and 10 ft ceilings adding warmth and sophistication to every room. There is a large great room with custom built-ins and natural light and if you work from home the separate office space provides privacy for maximum productivity! The gourmet kitchen is a chefs delight, equipped with high end stainless steel appliances, custom cabinetry, granite countertops and an island perfect for meal prep. The MAIN FLOOR PRIMARY BEDROOM has a beautiful bathroom en suite with marble finishes, a spacious walk in shower, deep soaking tub and heated floors for added comfort. Custom his and her closets provide plenty of organization and storage. Upstairs, each of the 3 spacious bedrooms features individual en suite bathrooms, providing privacy and comfort for family members or guests. Designed for plenty of space, you will find a loft, bonus room and recreation room upstairs for added enjoyment. This beautiful property boasts over 4,000 square feet with high ceilings, custom lighting and designer finishes. Throughout the home there is a central vacuum system making cleaning a breeze in every room. You will also stay connected with family members or guests with the built-in intercom system, allowing for easy communication from room to room. If you love music or have a favorite podcast the integrated sound system flows seamlessly throughout, even on the back porch. And you never have to worry about a power outage affecting your garage door with a battery backed up system, providing peace of mind and convenience. This home sits on a .96 acre lot and is perfect for entertaining family and friends! With a mud room, workshop and over sized 3 car garage, this is one home you don't want to miss! Conveniently located to I-85, downtown Anderson, hospitals and shopping! Make your appointment today to see this truly unique property!
Association Fees / Info
Hoa Fees: 974.00
Hoa Fee Includes: Common Utilities, Pool
Hoa: Yes
Community Amenities: Pool
Hoa Mandatory: 1
Bathroom Info
Halfbaths: 1
Full Baths Main Level: 1
Fullbaths: 4
Bedroom Info
Num Bedrooms On Main Level: 1
Bedrooms: Four
Building Info
Style: Traditional
Basement: No/Not Applicable
Foundations: Crawl Space
Age Range: 11-20 Years
Roof: Architectural Shingles
Num Stories: Two
Year Built: 2008
Exterior Features
Exterior Features: Bay Window, Driveway - Concrete, Grill - Gas, Insulated Windows, Landscape Lighting, Patio, Porch-Front, Porch-Other, Tilt-Out Windows, Underground Irrigation, Vinyl Windows
Exterior Finish: Cement Planks
Financial
Gas Co: Fort Hill
Transfer Fee: Yes
Transfer Fee Amount: 75.00
Original Price: $910,000
Price Per Acre: $93,229
Garage / Parking
Storage Space: Floored Attic
Garage Capacity: 3
Garage Type: Attached Garage
Garage Capacity Range: Three
Interior Features
Interior Features: Alarm System-Owned, Blinds, Built-In Bookcases, Ceiling Fan, Ceilings-Smooth, Central Vacuum, Connection - Washer, Countertops-Granite, Dryer Connection-Electric, Electric Garage Door, Fireplace, Gas Logs, Intercom, Laundry Room Sink, Plantation Shutters, Smoke Detector, Some 9' Ceilings, Surround Sound Wiring, Tray Ceilings, Walk-In Closet, Walk-In Shower
Appliances: Cooktop - Smooth, Dishwasher, Disposal, Microwave - Built in, Range/Oven-Electric, Refrigerator, Water Heater - Electric
Floors: Carpet, Ceramic Tile, Hardwood
Lot Info
Lot: 15
Lot Description: Corner, Shade Trees, Underground Utilities
Acres: 0.96
Acreage Range: .50 to .99
Marina Info
Dock Features: No Dock
Misc
Usda: Yes
Other Rooms Info
Beds: 4
Master Suite Features: Double Sink, Full Bath, Master on Main Level, Shower - Separate, Tub - Separate, Walk-In Closet
Property Info
Inside Subdivision: 1
Type Listing: Exclusive Right
Room Info
Specialty Rooms: Bonus Room, Breakfast Area, Formal Dining Room, Laundry Room, Loft, Office/Study, Recreation Room, Workshop
Room Count: 14
Sale / Lease Info
Sale Rent: For Sale
Sqft Info
Sqft Range: 4000-4499
Sqft: 4,000
Tax Info
Tax Year: 2023
County Taxes: 2,211.55
Tax Rate: 4%
Unit Info
Utilities / Hvac
Utilities On Site: Cable, Electric, Public Water, Septic, Telephone, Underground Utilities
Electricity Co: Duke
Heating System: Heat Pump
Electricity: Electric company/co-op
Cool System: Heat Pump
Cable Co: Spectrum
High Speed Internet: ,No,
Water Co: Big Creek Hammond
Water Sewer: Septic Tank
Waterfront / Water
Lake Front: No
Lake Features: Not Applicable
Water: Public Water
Courtesy of Stacey Billingsley of Bhhs C Dan Joyner - Anderson

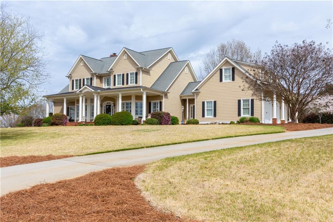
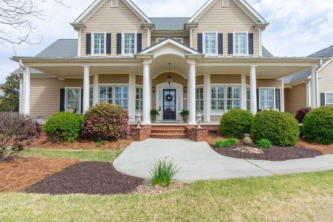
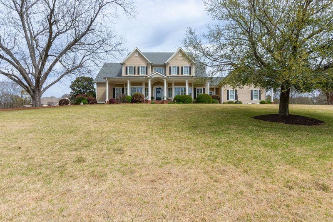
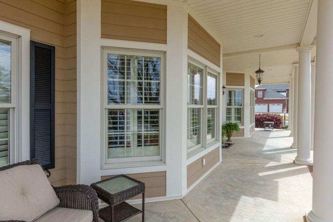
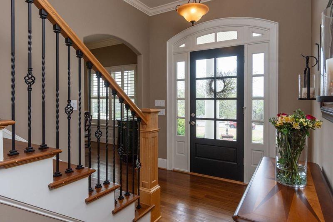
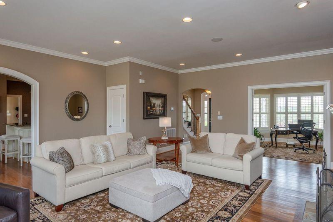
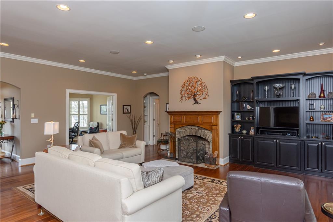
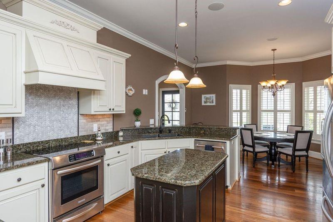
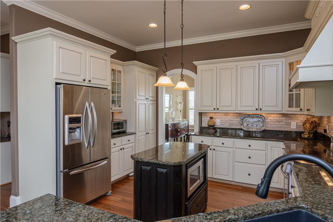
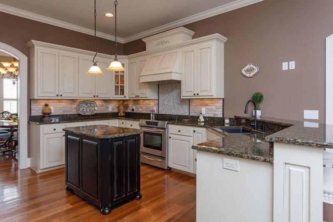
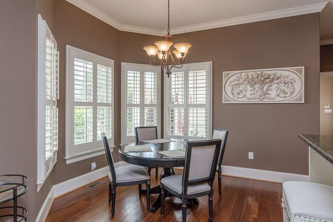
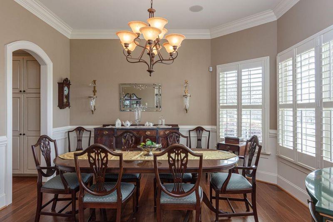
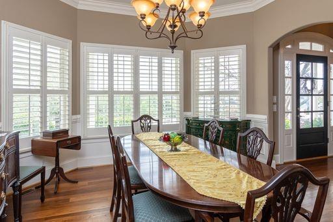
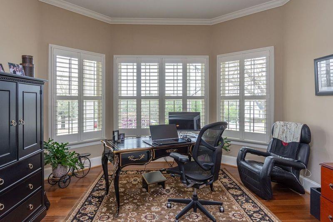
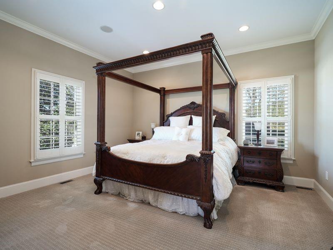
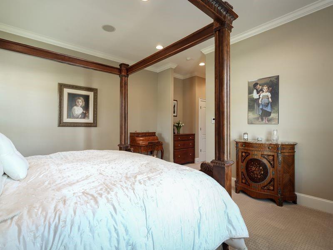
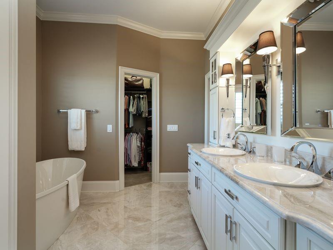
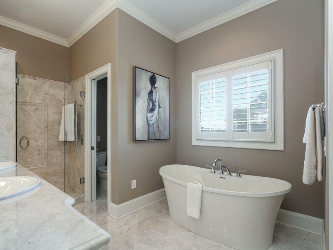
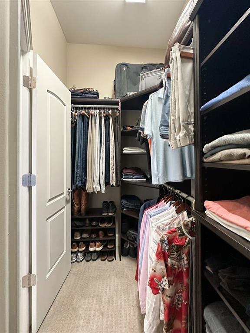
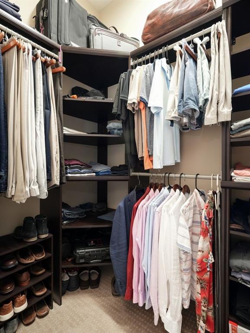
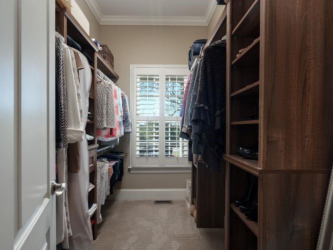
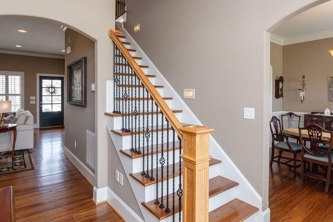
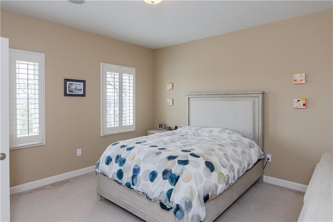
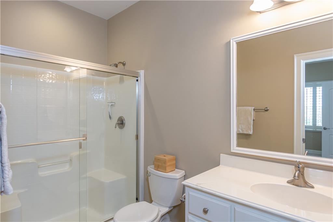
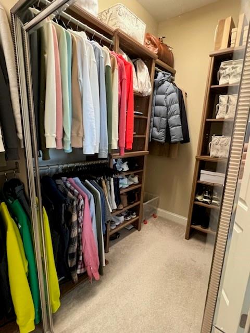
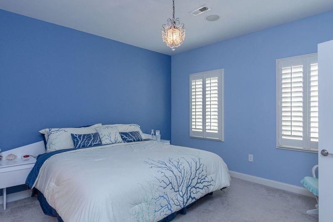
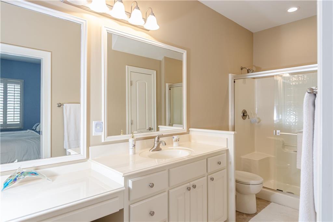
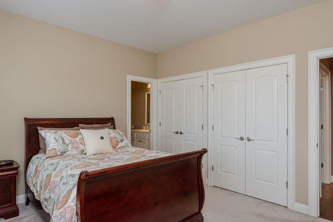
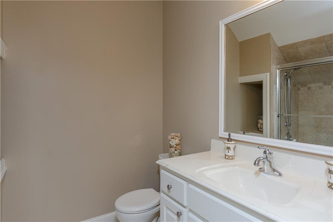
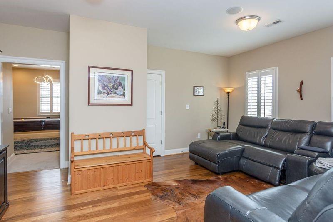
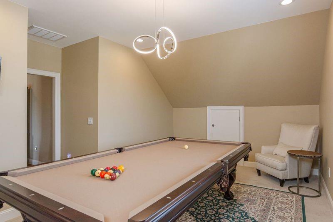
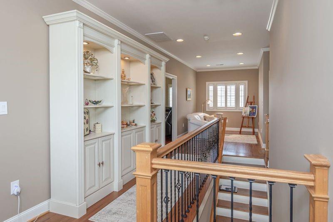
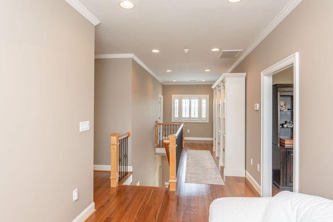
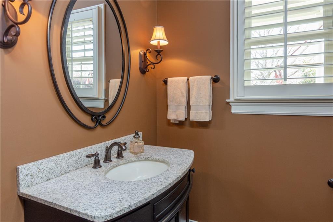
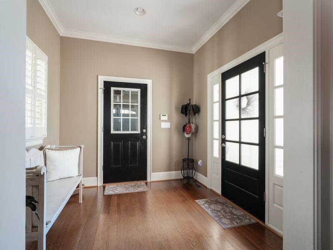
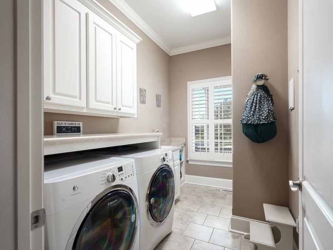
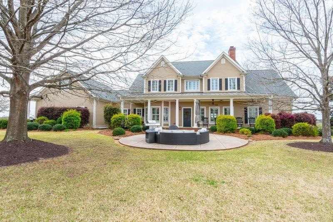
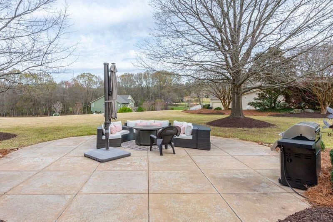
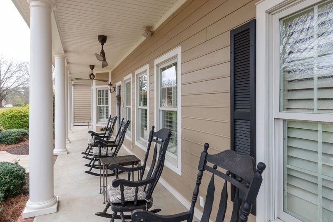
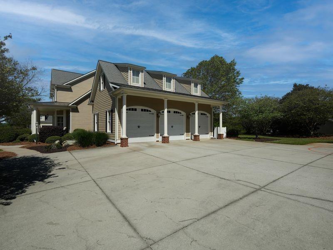
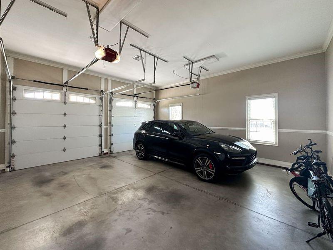
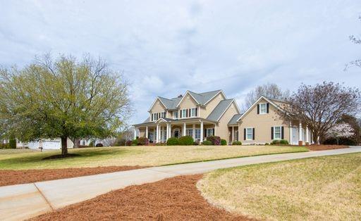
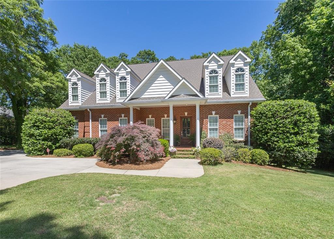
 MLS# 20274144
MLS# 20274144 









