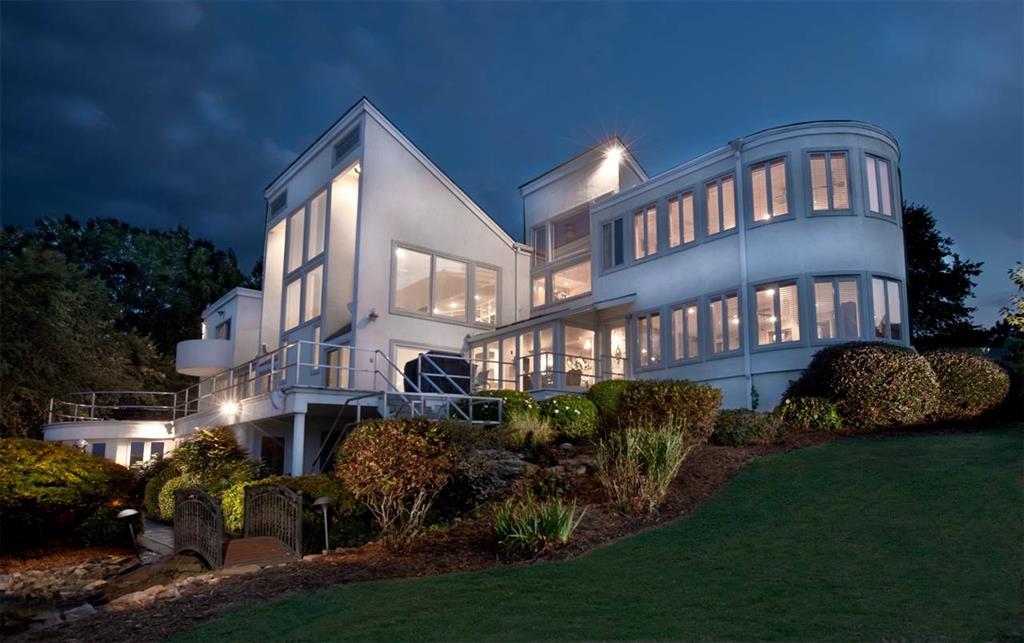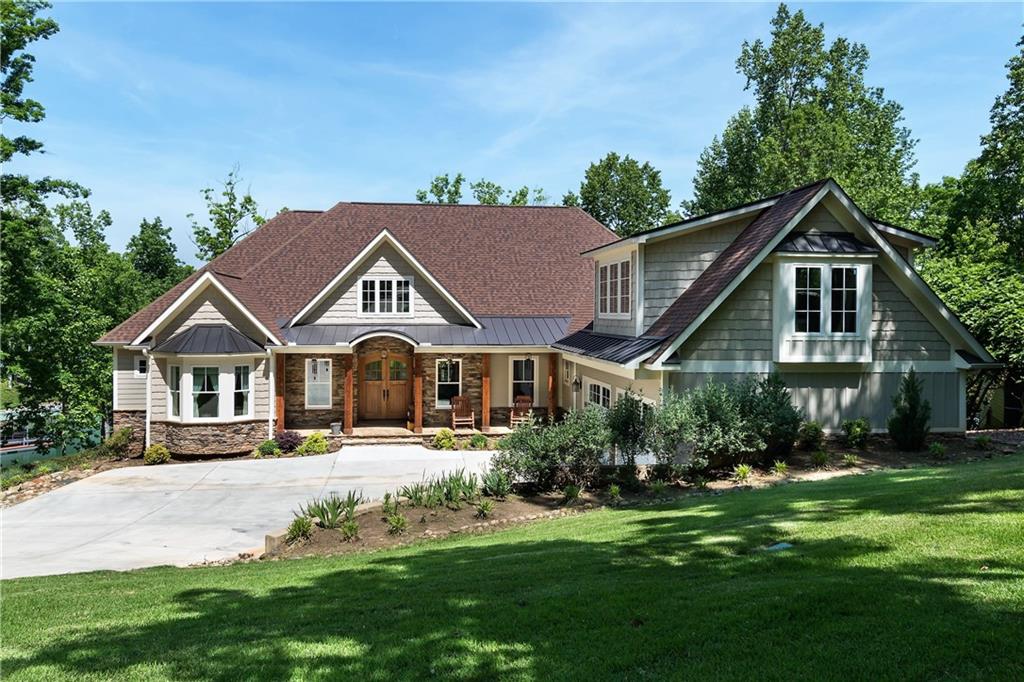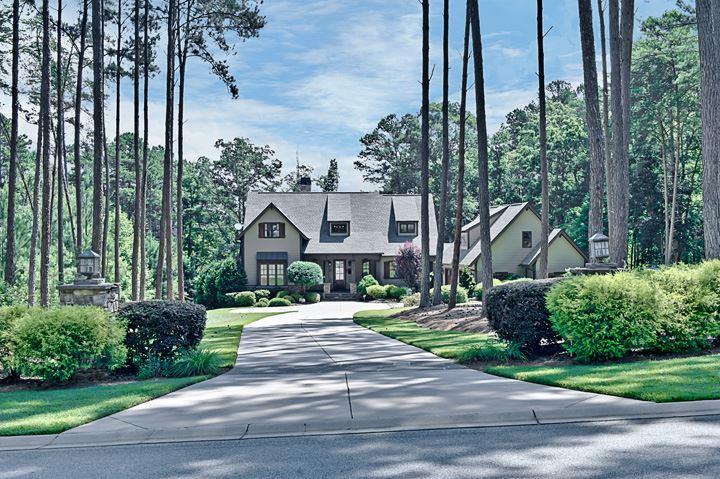2007 Hampton Shores Drive, Seneca, SC 29672
MLS# 20187419
Seneca, SC 29672
- 5Beds
- 4Full Baths
- 1Half Baths
- 7,969SqFt
- 1987Year Built
- 0.58Acres
- MLS# 20187419
- Residential
- Single Family
- Sold
- Approx Time on Market1 month, 3 days
- Area205-Oconee County,sc
- CountyOconee
- SubdivisionHampton Shores
Overview
Exquisite custom built contemporary home w/ expansive Lake Keowee views & full size covered double slip dock w/ lifts. The home has stucco exterior & includes large driveway w/ brick pavers that lead to your own personal boat ramp. Extensive landscaping includes multiple ponds w/ waterfall features, including a Koi pond & two bridge features. The lakefront view includes a pool, hot tub & extended sun deck. The entry leads into a 2 story foyer w/ marble flooring & a floor to ceiling glass wall waterfall. Windows & glass doors compliment the entire back of house to give views of the lake from every room. Main level offers lots of entertaining space from a media room complete w/ wired surround sound & system leading into a gourmet kitchen w/ features such as granite counters, custom dark cherry/walnut mix cabinets, stainless back splash, 5 eye glass cook top w/ stainless overhood range, kitchenaid dishwasher/trash compactor, built in microwave/Dacor convection oven & sub zero fridge trimmed out to match cabinets. Remainder of main level offers formal dining, living area w/ floor to ceiling marble gas fireplace & bar/billiard entertainment area complete w/ pool table. Main level also has lg. laundry room w/ extra storage & half bath. The upper level has loft/sitting area w/ views of the lake in addition to 2 bedrooms ea. w/ their own full bath & an amazing master suite. The Master is complete w/ wet bar, custom built in cabinets along walls, gas fireplace & a projection screen that lowers from ceiling for movie viewing. The Master bath has walk in closet, granite counters w/ vanity & Kohler fixtures. The infinity style tub is divided from walk through shower by a frosted glass wall. Shower comes w/ full body sprays and overhead rain shower head. Lastly the basement has 2 additional bedrooms, one w/ full bath & fitness room. Two car garage also has 3 storage stalls currently used for motorcycles. Basement leads out to an enclosed sun room complete w/ additional bar & gas fireplace overlooking the pool & lake views. Roof of home has been replaced Dec. 2016. This home is being sold fully furnished.
Sale Info
Listing Date: 05-02-2017
Sold Date: 06-06-2017
Aprox Days on Market:
1 month(s), 3 day(s)
Listing Sold:
6 Year(s), 11 month(s), 6 day(s) ago
Asking Price: $1,500,000
Selling Price: $1,275,000
Price Difference:
Reduced By $225,000
How Sold: $
Association Fees / Info
Hoa: No
Bathroom Info
Halfbaths: 1
Num of Baths In Basement: 1
Fullbaths: 4
Bedroom Info
Bedrooms In Basement: 2
Bedrooms: Five
Building Info
Style: Contemporary
Basement: Finished, Full, Garage, Heated, Inside Entrance, Walkout, Workshop, Yes
Foundations: Basement
Age Range: 21-30 Years
Roof: Architectural Shingles
Num Stories: Two
Year Built: 1987
Exterior Features
Exterior Features: Balcony, Deck, Driveway - Circular, Driveway - Other, Grill - Gas, Hot Tub/Spa, Landscape Lighting, Patio, Pool-In Ground
Financial
How Sold: Cash
Sold Price: $1,275,000
Transfer Fee: No
Original Price: $1,500,000
Garage / Parking
Storage Space: Basement, Garage, Other - See Remarks
Garage Capacity: 2
Garage Type: Attached Garage
Garage Capacity Range: Two
Interior Features
Interior Features: 2-Story Foyer, Alarm System-Owned, Blinds, Built-In Bookcases, Cathdrl/Raised Ceilings, Ceiling Fan, Connection - Dishwasher, Connection - Ice Maker, Connection - Washer, Countertops-Granite, Dryer Connection-Electric, Electric Garage Door, Fireplace, Fireplace - Multiple, Fireplace-Gas Connection, Gas Logs, Glass Door, Laundry Room Sink, Sky Lights, Smoke Detector, Some 9' Ceilings, Surround Sound Wiring, Walk-In Closet, Walk-In Shower, Wet Bar
Appliances: Convection Oven, Cooktop - Smooth, Cooktop - Down Draft, Dishwasher, Disposal, Dryer, Ice Machine, Microwave - Built in, Range/Oven-Electric, Refrigerator, Trash Compactor, Wall Oven, Washer, Water Heater - Electric, Water Heater - Multiple, Wine Cooler
Floors: Carpet, Ceramic Tile, Hardwood, Marble
Lot Info
Lot: 7
Lot Description: Cul-de-sac, Gentle Slope, Water Access, Water View
Acres: 0.58
Acreage Range: .50 to .99
Marina Info
Dock Features: Covered, Lift, Multiple Slips, Power
Misc
Other Rooms Info
Beds: 5
Master Suite Features: Double Sink, Fireplace, Full Bath, Master on Second Level, Shower - Separate, Sitting Area, Tub - Jetted, Walk-In Closet
Property Info
Inside Subdivision: 1
Type Listing: Exclusive Right
Room Info
Specialty Rooms: Exercise Room, Formal Dining Room, Formal Living Room, Laundry Room, Loft, Media Room, Sun Room, Workshop
Sale / Lease Info
Sold Date: 2017-06-06T00:00:00
Ratio Close Price By List Price: $0.85
Sale Rent: For Sale
Sold Type: Co-Op Sale
Sqft Info
Basement Finished Sq Ft: 1834.36
Sold Appr Above Grade Sqft: 5,996
Sold Approximate Sqft: 8,161
Sqft Range: 6000 And Above
Sqft: 7,969
Tax Info
Unit Info
Utilities / Hvac
Utilities On Site: Electric, Propane Gas, Public Sewer, Public Water
Electricity Co: Duke Power
Heating System: Heat Pump, Multizoned
Cool System: Heat Pump
High Speed Internet: Yes
Water Co: Seneca
Water Sewer: Septic Tank
Waterfront / Water
Water Frontage Ft: 270.33
Lake: Keowee
Lake Front: Yes
Lake Features: Dock in Place with Lift, Other - See Remarks
Water: Public Water
Courtesy of Heather Morse of Bob Hill Realty



 MLS# 20215795
MLS# 20215795 











