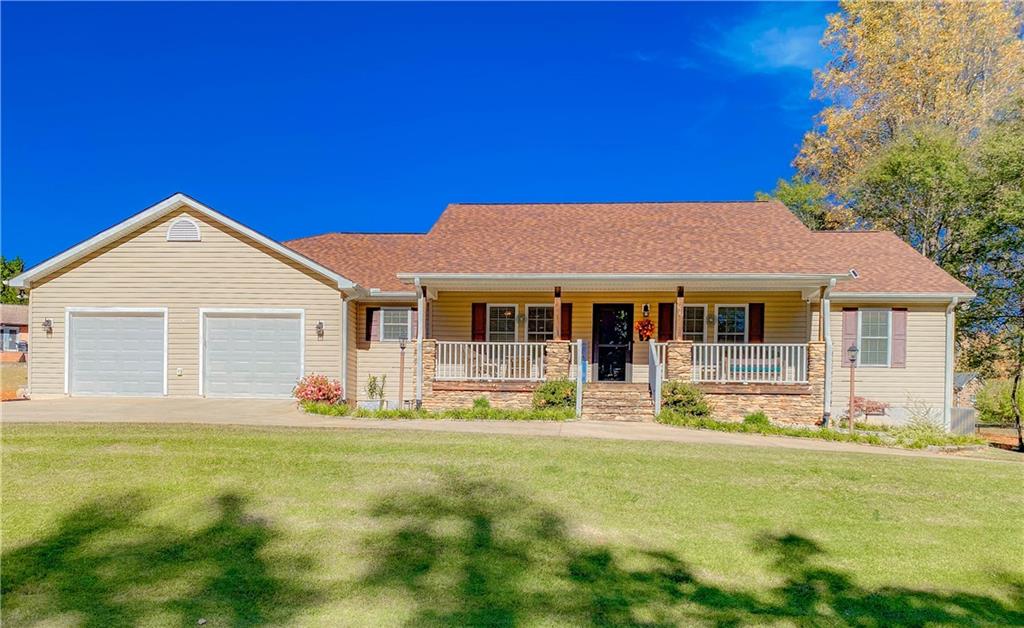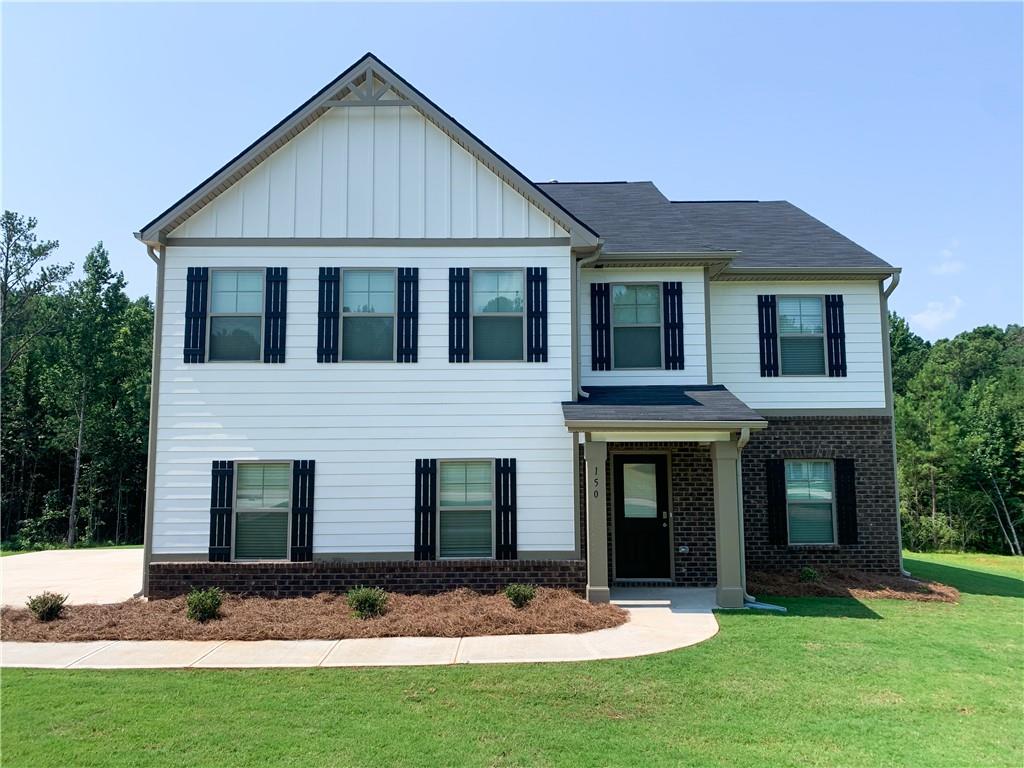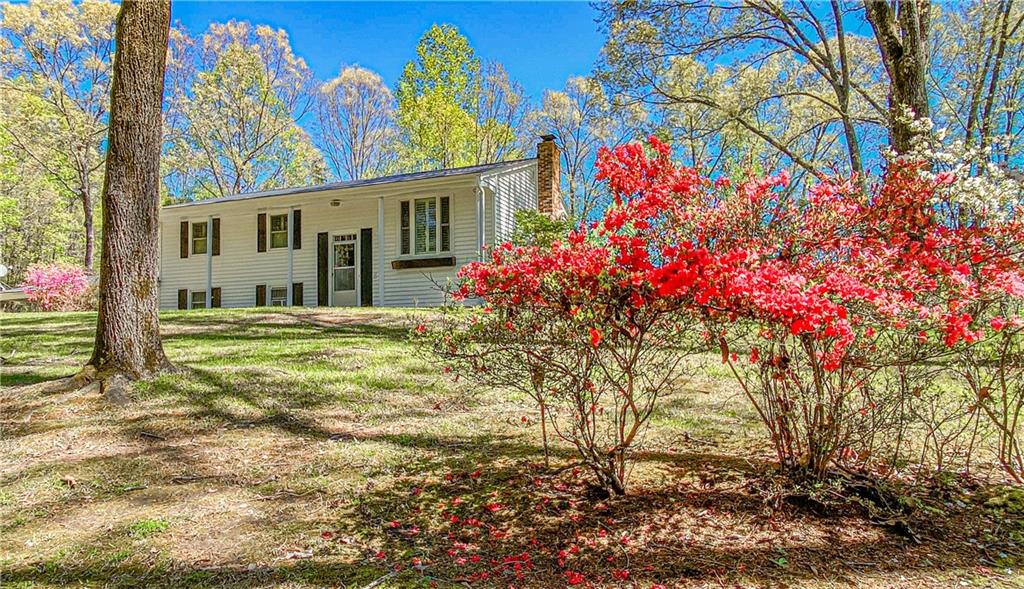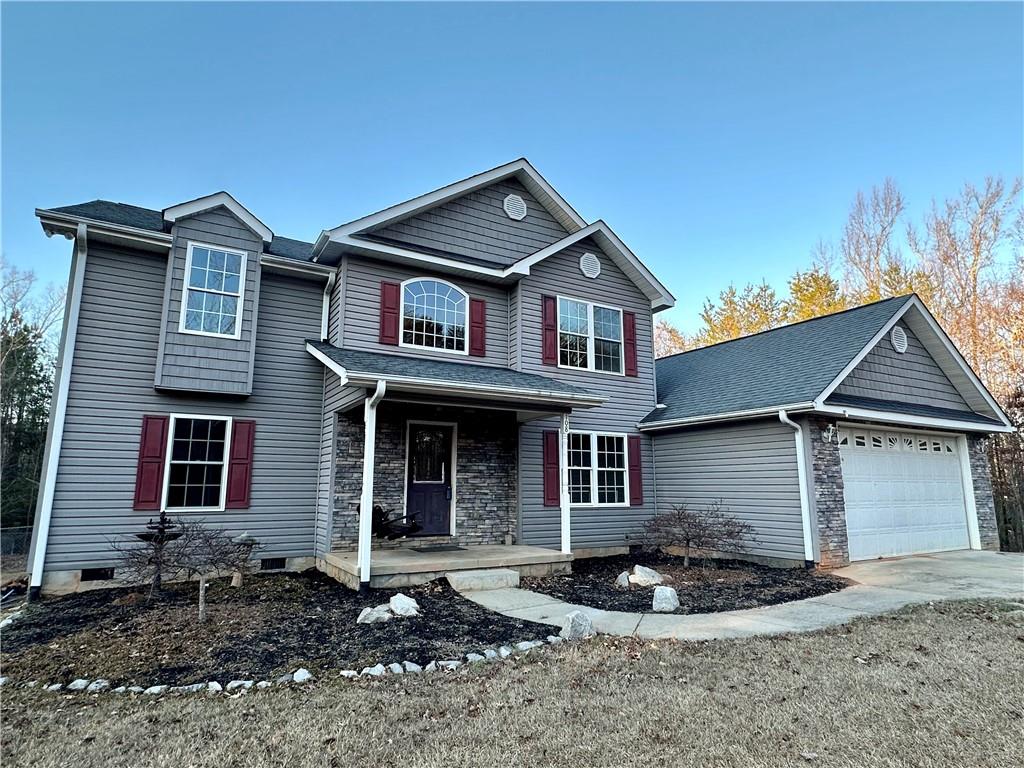199 Leaf Shadow Lane, Walhalla, SC 29691
MLS# 20221154
Walhalla, SC 29691
- 2Beds
- 2Full Baths
- 1Half Baths
- 2,414SqFt
- 1982Year Built
- 50.00Acres
- MLS# 20221154
- Residential
- Single Family
- Sold
- Approx Time on Market6 months, 8 days
- Area203-Oconee County,sc
- CountyOconee
- SubdivisionN/A
Overview
This custom home was designed and built by master craftsman David Quinn. His work compliments the site of 50+/- acres of woodland and cultivated land with views of the Blue Ridge Mountains. The mile forested private drive, Leaf Shadow Lane, sets the theme for this nature retreat. Cane Creek borders a portion of the property. There are cleared and flat areas that can easily be converted into pasture land for horses and livestock. The main level of the house centers around a spacious great room with a stunning, natural stone fireplace. Its windows provide an abundance of natural light and offer 360 degree views. The kitchen expands into the dining and family areas adding to the open concept design. Architectural elements, reflective of the environment, are found in the tongue and groove ceiling and paneling as well as the hardwood and tile floors. Custom built- ins and speciality lighting also enhance the space. The master bedroom boasts panoramic mountain views. A soaking tub and fully tiled walk-in shower highlight the master bathroom. Outside a large deck overlooks a bricked side garden, greenhouse and yard bordered by a variety of fruit trees. Other spaces include a ground level workshop with a working wood stove and a steel utility building with 4 garage doors. The 1,500 sq ft utility building provides storage for farm equipment, an RV, boats, automobiles, etc. This unique offering has the potential to become an equestrian center, a small farm or orchard, or simply a relaxing retreat complete with views of stunning sunsets. Local towns, the city of Greenville and Clemson University are minutes away from this quality home.Home site on 30.91 acres (146-00-01-077) + 10.027 acres (146-00-01-138) + 8.66 acres (146-00-01-114).
Sale Info
Listing Date: 09-24-2019
Sold Date: 04-02-2020
Aprox Days on Market:
6 month(s), 8 day(s)
Listing Sold:
4 Year(s), 17 day(s) ago
Asking Price: $329,000
Selling Price: $329,000
Price Difference:
Same as list price
How Sold: $
Association Fees / Info
Hoa: No
Bathroom Info
Halfbaths: 1
Num of Baths In Basement: 1
Fullbaths: 2
Bedroom Info
Bedrooms In Basement: 1
Bedrooms: Two
Building Info
Style: Craftsman
Basement: Cooled, Daylight, Finished, Walkout
Builder: David Quinn
Foundations: Basement
Age Range: 31-50 Years
Roof: Composition Shingles
Num Stories: One and a Half
Year Built: 1982
Exterior Features
Exterior Features: Deck, Glass Door, Patio, Porch-Front, Satellite Dish
Exterior Finish: Wood
Financial
How Sold: Cash
Sold Price: $329,000
Transfer Fee: No
Original Price: $419,000
Sellerpaidclosingcosts: yes
Price Per Acre: $6,580
Garage / Parking
Storage Space: Other - See Remarks
Garage Capacity: 3
Garage Type: Other
Garage Capacity Range: Three
Interior Features
Interior Features: 2-Story Foyer, Attic Fan, Blinds, Built-In Bookcases, Cable TV Available, Cathdrl/Raised Ceilings, Ceiling Fan, Electric Garage Door, Fireplace, Fireplace-Gas Connection, Gas Logs, Jetted Tub, Laundry Room Sink, Walk-In Closet, Walk-In Shower
Appliances: Cooktop - Smooth, Dishwasher, Dryer, Microwave - Built in, Range/Oven-Electric, Refrigerator, Wall Oven, Washer, Water Heater - Electric
Floors: Hardwood, Tile
Lot Info
Lot Description: Creek, Trees - Mixed, Mountain View, Pasture, Underground Utilities
Acres: 50.00
Acreage Range: Over 10
Marina Info
Misc
Horses Allowed: Yes
Other Rooms Info
Beds: 2
Master Suite Features: Shower - Separate, Tub - Jetted, Walk-In Closet
Property Info
Conditional Date: 2020-03-23T00:00:00
Type Listing: Exclusive Right
Room Info
Specialty Rooms: Greenhouse, Workshop
Sale / Lease Info
Sold Date: 2020-04-02T00:00:00
Ratio Close Price By List Price: $1
Sale Rent: For Sale
Sold Type: Inner Office
Sqft Info
Basement Unfinished Sq Ft: 182
Basement Finished Sq Ft: 852
Sold Appr Above Grade Sqft: 1,380
Sold Approximate Sqft: 2,414
Sqft Range: 2250-2499
Sqft: 2,414
Tax Info
Tax Year: 2018
County Taxes: 1,485
Unit Info
Utilities / Hvac
Utilities On Site: Cable, Electric, Propane Gas, Public Water, Septic, Telephone, Underground Utilities
Electricity Co: Blue Ridge
Heating System: Heat Pump
Electricity: Electric company/co-op
Cool System: Heat Pump, Window Unit(s)
High Speed Internet: Yes
Water Co: City of Walhalla
Water Sewer: Septic Tank
Waterfront / Water
Lake Front: No
Water: Public Water
Courtesy of Donna Richmond of Monaghan Company Real Estate

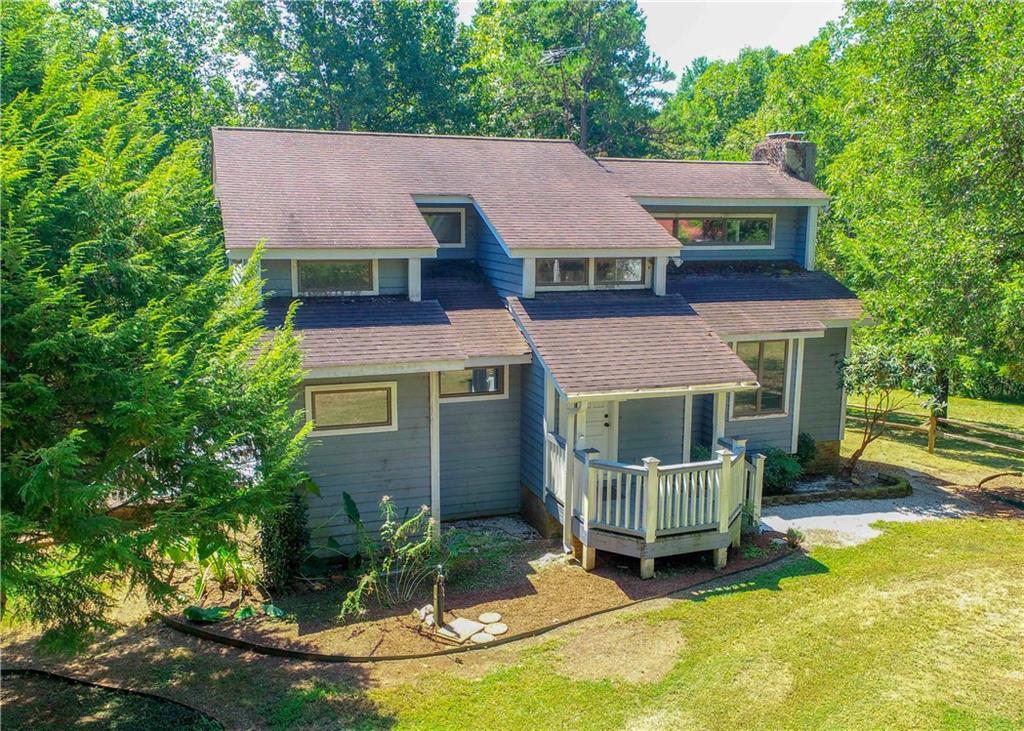
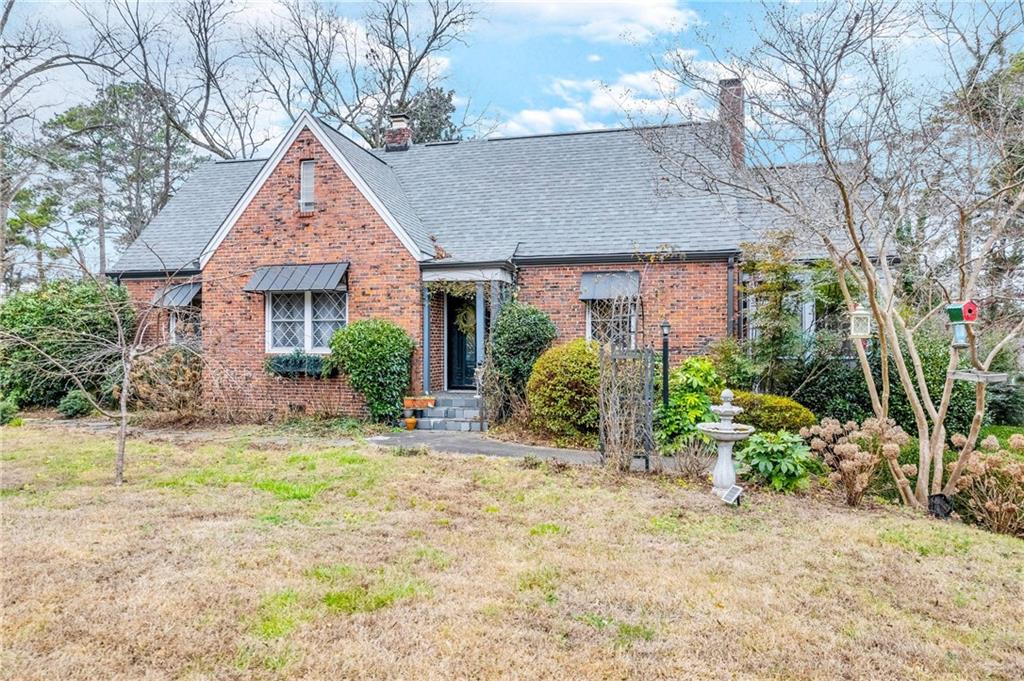
 MLS# 20269804
MLS# 20269804 