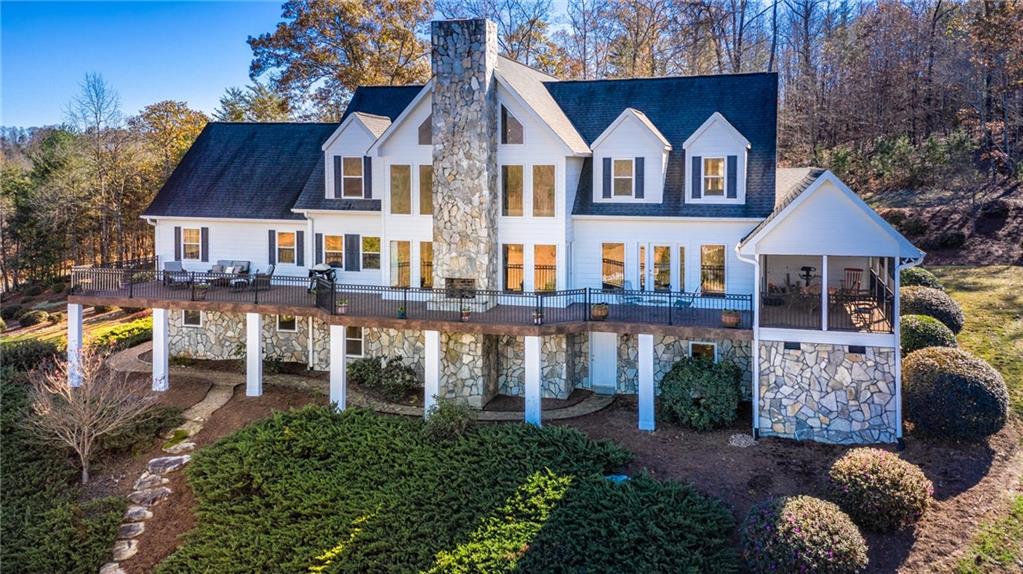198 Pleasant Grove Road, Pickens, SC 29671
MLS# 20234276
Pickens, SC 29671
- 4Beds
- 4Full Baths
- 1Half Baths
- 5,365SqFt
- 2008Year Built
- 2.77Acres
- MLS# 20234276
- Residential
- Single Family
- Sold
- Approx Time on Market6 months, 26 days
- Area301-Pickens County,sc
- CountyPickens
- SubdivisionN/A
Overview
Gorgeous home with an unobstructed 180 view of Table Rock, Caesars Head and the Blue Ridge mountains. Extensive, pristine landscaping as well as an inground pool make this property perfect for a bed & breakfast, wedding venue, and/or a lovely family home away from the crowded, busy city. When you walk in the front door, the cathedral ceilings, gorgeous floor-to-ceiling rock fireplace and wall of windows overlooking the beautiful views are breathtaking. Wake up to these views in your master on main with doors leading you to either the large screened-in porch or 80-foot deck complete with a wood-burning fireplace. There is another bedroom on the main, which would be perfect for an office or nursery as it has a door connecting it to the master. Beautiful kitchen with stainless steel appliances, double wall oven, vegetable sink in island, large breakfast room and huge dining room, which could also be used as a family room, media room, etc. Walk-in pantry and laundry rooms. At the top of the stunning staircase, is an enormous loft area with two oversized bedrooms, each with their own full baths. Downstairs is the 2-car garage with a fresh, EpoxyShield coating, as well as a very large bonus/rec room with two flex rooms, one with a sink, the other with a full bath. This area could be used as a second living quarters. The inground pool sits on a 1.3 acre lot, large enough for a home to be added to this property. You can reach downtown Pickens in less than 20 minutes, Easley in 25 minutes, and Greenville less than 40 minutes. Owner is also selling an additional 8.28 acres next to this property, for $60,000. This land has even more breathtaking views with a perfect site to build your dream home. You must see this property in person. Pictures just can't capture the beauty! This listing includes Tax Map #5117-00-51-7998 & 5117-00-52-6128 for a total of 2.77 acres.
Sale Info
Listing Date: 11-27-2020
Sold Date: 06-23-2021
Aprox Days on Market:
6 month(s), 26 day(s)
Listing Sold:
2 Year(s), 10 month(s), 2 day(s) ago
Asking Price: $734,000
Selling Price: $715,000
Price Difference:
Reduced By $19,000
How Sold: $
Association Fees / Info
Hoa: No
Bathroom Info
Halfbaths: 1
Num of Baths In Basement: 1
Full Baths Main Level: 1
Fullbaths: 4
Bedroom Info
Num Bedrooms On Main Level: 2
Bedrooms: Four
Building Info
Style: Contemporary
Basement: Ceilings - Suspended, Finished, Full, Garage, Heated, Inside Entrance, Yes
Foundations: Basement
Age Range: 11-20 Years
Roof: Architectural Shingles
Num Stories: Three or more
Year Built: 2008
Exterior Features
Exterior Features: Deck, Driveway - Asphalt, Pool-In Ground, Porch-Front, Porch-Screened, Underground Irrigation
Exterior Finish: Cement Planks, Stone
Financial
How Sold: Conventional
Sold Price: $715,000
Transfer Fee: No
Original Price: $779,000
Sellerpaidclosingcosts: 5000
Price Per Acre: $26,498
Garage / Parking
Storage Space: Basement, Floored Attic, Garage
Garage Capacity: 2
Garage Type: Attached Garage
Garage Capacity Range: Two
Interior Features
Interior Features: Alarm System-Owned, Cable TV Available, Cathdrl/Raised Ceilings, Ceiling Fan, Ceilings-Smooth, Countertops-Solid Surface, Dryer Connection-Electric, Electric Garage Door, Fireplace - Double Sided, Garden Tub, Gas Logs, Jetted Tub, Laundry Room Sink, Some 9' Ceilings, Walk-In Closet, Washer Connection
Appliances: Convection Oven, Cooktop - Smooth, Dishwasher, Disposal, Double Ovens, Microwave - Built in, Wall Oven, Water Heater - Electric
Floors: Carpet, Ceramic Tile, Hardwood
Lot Info
Lot Description: Trees - Hardwood, Trees - Mixed, Gentle Slope, Level, Mountain View, Wooded
Acres: 2.77
Acreage Range: 1-3.99
Marina Info
Misc
Horses Allowed: Yes
Other Rooms Info
Beds: 4
Master Suite Features: Double Sink, Exterior Access, Full Bath, Master - Multiple, Master on Main Level, Shower - Separate, Tub - Garden, Tub - Jetted, Tub - Separate, Walk-In Closet
Property Info
Type Listing: Exclusive Right
Room Info
Specialty Rooms: Bonus Room, Breakfast Area, Exercise Room, Formal Dining Room, Laundry Room, Loft, Office/Study, Recreation Room
Room Count: 6
Sale / Lease Info
Sold Date: 2021-06-23T00:00:00
Ratio Close Price By List Price: $0.97
Sale Rent: For Sale
Sold Type: Other
Sqft Info
Basement Unfinished Sq Ft: 366
Basement Finished Sq Ft: 1213
Sold Appr Above Grade Sqft: 3,963
Sold Approximate Sqft: 5,235
Sqft Range: 5000-5499
Sqft: 5,365
Tax Info
Tax Year: 2019
County Taxes: 2203.70
Tax Rate: 4%
Unit Info
Utilities / Hvac
Utilities On Site: Cable, Electric, Septic, Telephone, Well-Shared
Electricity Co: Blue Ridge
Heating System: Central Electric, Forced Air
Electricity: Electric company/co-op
Cool System: Central Electric, Central Forced
High Speed Internet: Yes
Water Sewer: Septic Tank
Waterfront / Water
Lake Front: No
Water: Well - Shared
Courtesy of Rachael Watson of Keller Williams Greenville Cen











