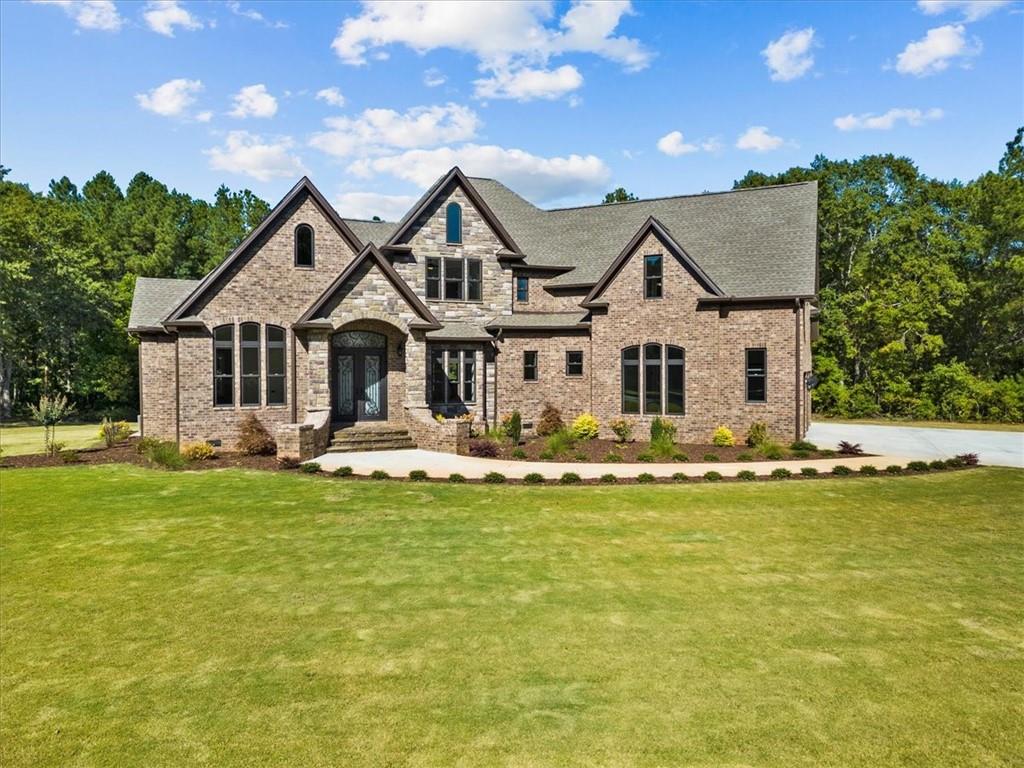19 Clock Tower Court, Anderson, SC 29621
MLS# 20256305
Anderson, SC 29621
- 5Beds
- 5Full Baths
- 1Half Baths
- 5,000SqFt
- 2022Year Built
- 1.07Acres
- MLS# 20256305
- Residential
- Single Family
- Sold
- Approx Time on Market1 month, 23 days
- Area109-Anderson County,sc
- CountyAnderson
- SubdivisionBella
Overview
Amazing Bella subdivision newly built house awaits you! Escape from your busy daily routine, come sit on the back porch with a peaceful country view yet be just minutes away from everything! Small desirable subdivision with every house unique and beautiful, this house offers more than you can dream of! Over 5,000 sf of pure ""wow"". 5 bedrooms, each with it's own bathroom and a walk-in-closet! Let me start with the gorgeous brick and stone exterior, grand entrance that can take your breath away! Walk into the house and take a look at the gorgeous half-round staircase with the wrought iron railing, exquisite finishing touches, lighting - all done so tastefully you will appreciate every detail! Follow to the Keeping room with the gorgeous fireplace and a built-in shelves on each side is open to the kitchen and a large size breakfast room that can easily fit table for 10! The natural light from all the windows and French doors make this room such a pretty place to be in! The heart of the house - kitchen - can also be praised all day! Amazing waterfall island will sweep you off your feet! Gourmet kitchen for the real chef offers gas stove, built in double oven, and an incredible double fridge! Don't miss an extra room off of the kitchen that is intended for a coffee station! Yes, your coffee machine can get it's own room! But don't stop there, walk into a pantry with fully built in cabinets and shelves to park all of your small or big kitchen appliances! Let's go to the Master bedroom that offers a private access to the patio. A master piece bathroom will make you feel like a movie star. A walk-in-closet that has full set of shelving is ready for you! But wait, main floor also offers a Jr. Master with a sitting room (can be perfect as a MIL suite) on the other side of the house! Walk upstairs to check out additional 3 bedrooms, each with it's own bathroom and a walk-in-closet. Each bathroom is a piece of art with a gorgeous tile work! There's also a gathering room/bonus room with a fireplace. This room can be used as a play room, a study or a man cave - possibilities are endless! Have you noticed that the house sits on 1 acre of land and offers plenty privacy and room to park all of your guests cars on the long driveway in addition to the 3 car garage? The covered back deck is the real gem in my opinion! Not only it offers beautiful view of the backyard, but an opportunity to use an outdoor kitchen is priceless! Make it your favorite place for all the gatherings! House is located in the TLHanna School District, minutes to I-85 and all the amenities. Near Bosch, Micheline, Artrex, Ryobi, etc
Sale Info
Listing Date: 10-15-2022
Sold Date: 12-09-2022
Aprox Days on Market:
1 month(s), 23 day(s)
Listing Sold:
1 Year(s), 4 month(s), 24 day(s) ago
Asking Price: $1,299,900
Selling Price: $1,275,000
Price Difference:
Reduced By $24,900
How Sold: $
Association Fees / Info
Hoa Fee Includes: Street Lights
Hoa: Yes
Hoa Mandatory: 1
Bathroom Info
Halfbaths: 1
Full Baths Main Level: 2
Fullbaths: 5
Bedroom Info
Num Bedrooms On Main Level: 2
Bedrooms: Five
Building Info
Style: Traditional
Basement: No/Not Applicable
Foundations: Crawl Space
Age Range: Under Construction
Roof: Architectural Shingles
Num Stories: Two
Year Built: 2022
Exterior Features
Exterior Features: Bay Window, Driveway - Concrete, Glass Door, Grill - Barbecue, Grill - Gas, Outdoor Kitchen, Porch-Other, Underground Irrigation, Vinyl Windows
Exterior Finish: Brick, Stone
Financial
How Sold: Cash
Sold Price: $1,275,000
Transfer Fee: Yes
Original Price: $1,299,900
Sellerpaidclosingcosts: 6375
Price Per Acre: $12,148
Garage / Parking
Storage Space: Garage
Garage Capacity: 3
Garage Type: Attached Garage
Garage Capacity Range: Three
Interior Features
Interior Features: 2-Story Foyer, Built-In Bookcases, Cathdrl/Raised Ceilings, Ceiling Fan, Countertops-Granite, Electric Garage Door, Fireplace, French Doors, Garden Tub, Laundry Room Sink, Smoke Detector, Some 9' Ceilings, Tray Ceilings, Walk-In Closet, Walk-In Shower, Washer Connection
Appliances: Dishwasher, Double Ovens, Gas Stove, Microwave - Built in, Range/Oven-Gas, Refrigerator, Wall Oven, Water Heater - Gas
Floors: Carpet, Ceramic Tile, Hardwood, Laminate
Lot Info
Lot: 14
Lot Description: Trees - Mixed, Level, Underground Utilities
Acres: 1.07
Acreage Range: 1-3.99
Marina Info
Misc
Other Rooms Info
Beds: 5
Master Suite Features: Double Sink, Full Bath, Master - Multiple, Master on Main Level, Shower - Separate, Sitting Area, Tub - Garden, Walk-In Closet
Property Info
Conditional Date: 2022-10-31T00:00:00
Inside Subdivision: 1
Type Listing: Exclusive Right
Room Info
Specialty Rooms: Bonus Room, Breakfast Area, Formal Dining Room, In-Law Suite, Keeping Room, Laundry Room
Room Count: 15
Sale / Lease Info
Sold Date: 2022-12-09T00:00:00
Ratio Close Price By List Price: $0.98
Sale Rent: For Sale
Sold Type: Co-Op Sale
Sqft Info
Sold Appr Above Grade Sqft: 5,227
Sold Approximate Sqft: 5,227
Sqft Range: 5000-5499
Sqft: 5,000
Tax Info
Unit Info
Utilities / Hvac
Utilities On Site: Electric, Natural Gas, Public Water, Septic, Underground Utilities
Electricity Co: Duke
Heating System: Central Gas, Forced Air
Electricity: Electric company/co-op
Cool System: Central Electric, Central Forced
High Speed Internet: ,No,
Water Co: Hammond
Water Sewer: Septic Tank
Waterfront / Water
Lake Front: No
Water: Public Water
Courtesy of Natalya Kiforishin of Western Upstate Kw












