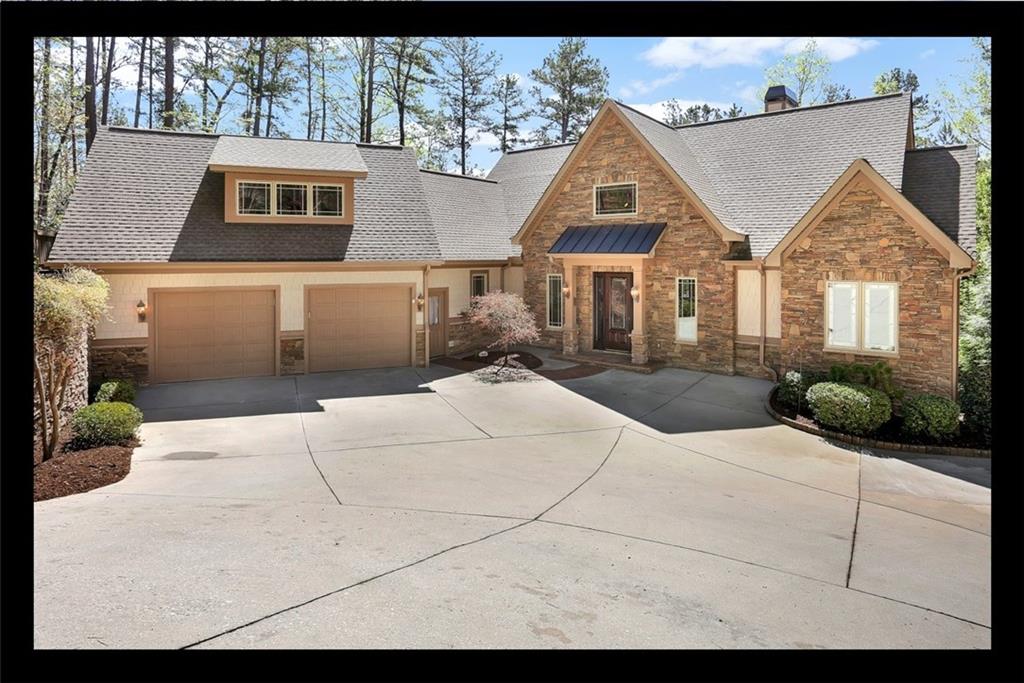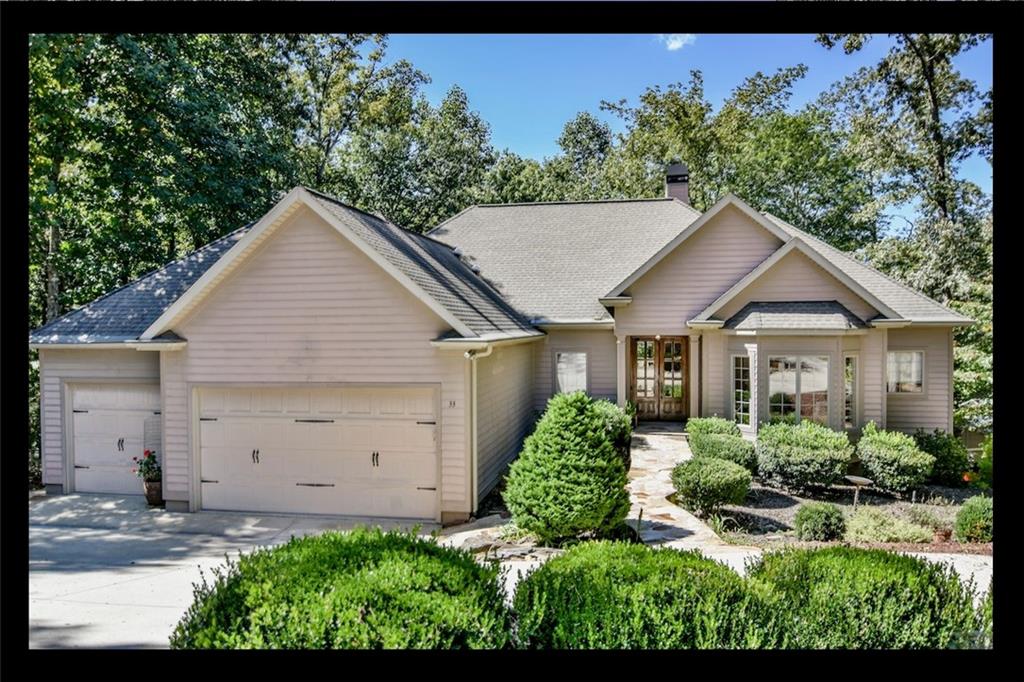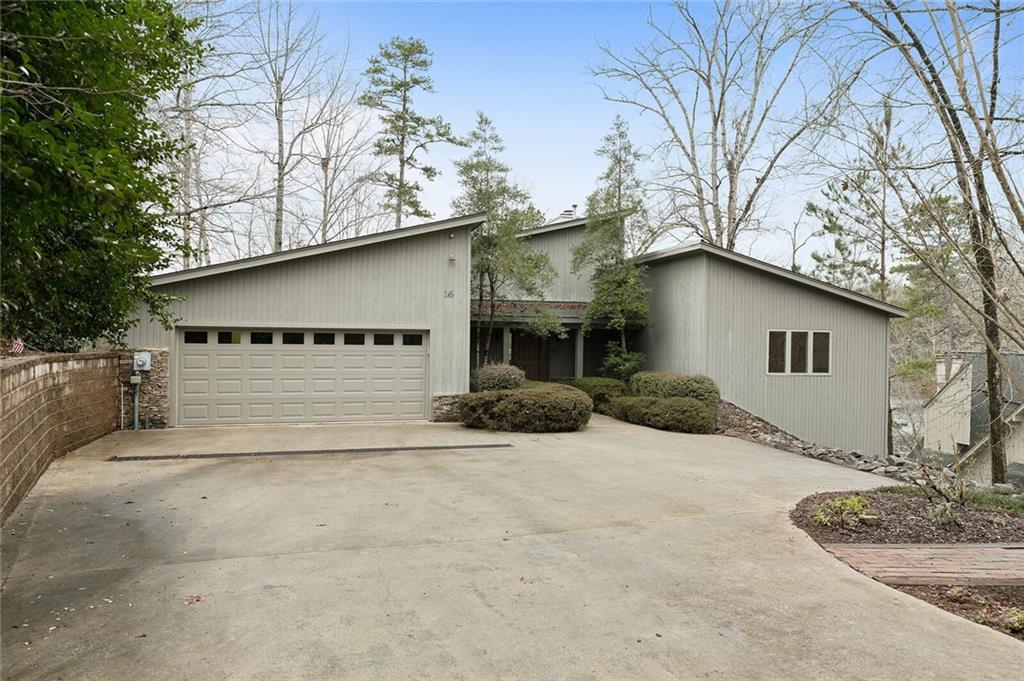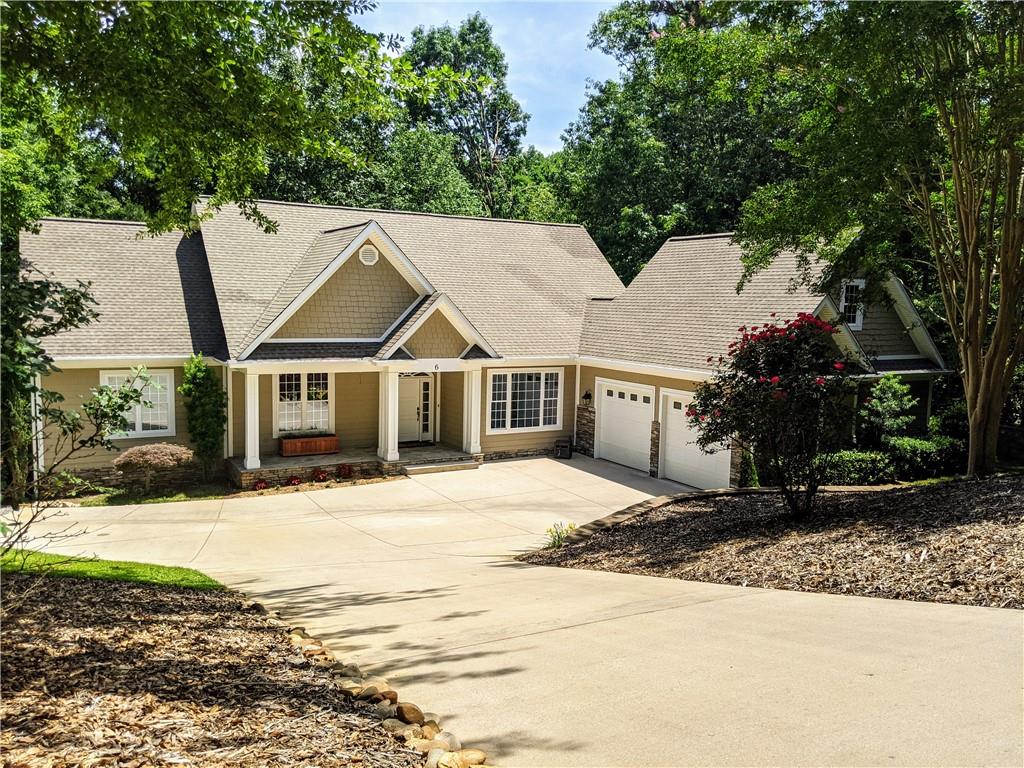19 Calm Sea Drive, Salem, SC 29676
MLS# 20266300
Salem, SC 29676
- 4Beds
- 3Full Baths
- N/AHalf Baths
- 3,159SqFt
- 2017Year Built
- 0.87Acres
- MLS# 20266300
- Residential
- Single Family
- Sold
- Approx Time on Market29 days
- Area205-Oconee County,sc
- CountyOconee
- SubdivisionKeowee Key
Overview
With unparalleled detail and craftmanship, this 2017 impeccably built home by Kisker Construction sits on 0.87 of an acre offering complete privacy. No need to build when this pristine one level home is ready for you today! Upon entrance, you will be greeted by the warm welcoming covered front porch. Once inside, an entertainer's dream can be found within the very open spaces between the great room, kitchen and dining room. Near the entry is a cozy office with glass French doors that could easily be used as a fourth bedroom. The inviting great room has lots of windows that bring in natural light and a lovely fireplace with built-in bookshelves. Leading off the great room, there is a large 3-season porch with Eze-Breeze windows. This is the perfect place to enjoy your morning coffee or evening beverage. The chef's kitchen has Granite counters, a farmhouse sink, walk-in pantry, hardwood floors, a dual fuel range, breakfast bar, custom cabinetry, built-in computer area and Bosch appliances. This spectacular home features hardwood floors throughout the main level, high ceilings, custom molding and trim, built-in bookshelves, interior walls insulated for quietness, all interior and exterior lights are LED, tall stately doors, large windows and so much more. Just beyond the kitchen, is the private master suite that is graced with a stunning triple bay window and spacious his and her walk-in closets. These professionally designed closets have excellent drawer space, shelves and multiple areas for hang up clothing. The elegant master bath features custom cabinetry, dual vanities and a large designer tiled walk-in shower. On the opposite side of the house, there are two additional guest bedrooms and two full baths. This is a very energy efficient home. The garage is totally insulated with Clopay garage doors, 2 garage floor drains, hot/cold water faucet and Poly-aspartic concrete floor coating. All plants are fully irrigated in the yard. The lush lawn is Cavalier Zoysia. This is truly one of the finest homes in Keowee Key!
Sale Info
Listing Date: 09-09-2023
Sold Date: 10-09-2023
Aprox Days on Market:
29 day(s)
Listing Sold:
6 month(s), 25 day(s) ago
Asking Price: $845,000
Selling Price: $845,000
Price Difference:
Same as list price
How Sold: $
Association Fees / Info
Hoa Fees: 4890
Hoa Fee Includes: Golf Membership, Pool, Recreation Facility, Security
Hoa: Yes
Community Amenities: Boat Ramp, Clubhouse, Common Area, Dock, Fitness Facilities, Gate Staffed, Gated Community, Golf Course, Patrolled, Pets Allowed, Playground, Pool, Sauna/Cabana, Storage, Tennis, Walking Trail, Water Access
Hoa Mandatory: 1
Bathroom Info
Full Baths Main Level: 3
Fullbaths: 3
Bedroom Info
Num Bedrooms On Main Level: 4
Bedrooms: Four
Building Info
Style: Craftsman, Ranch
Basement: No/Not Applicable
Builder: Kisker
Foundations: Crawl Space
Age Range: 6-10 Years
Roof: Architectural Shingles
Num Stories: One
Year Built: 2017
Exterior Features
Exterior Features: Driveway - Concrete, Glass Door, Porch-Front, Porch-Screened, Underground Irrigation
Exterior Finish: Cement Planks, Stone
Financial
How Sold: Cash
Gas Co: Propane
Sold Price: $845,000
Transfer Fee: Yes
Transfer Fee Amount: 6579.
Original Price: $845,000
Price Per Acre: $97,126
Garage / Parking
Storage Space: Garage, Other - See Remarks
Garage Capacity: 2
Garage Type: Attached Garage
Garage Capacity Range: Two
Interior Features
Interior Features: Built-In Bookcases, Cable TV Available, Ceiling Fan, Ceilings-Smooth, Connection - Dishwasher, Connection - Ice Maker, Connection - Washer, Countertops-Granite, Dryer Connection-Electric, Electric Garage Door, Fireplace, French Doors, Glass Door, Laundry Room Sink, Smoke Detector, Some 9' Ceilings, Walk-In Closet, Walk-In Shower, Washer Connection
Appliances: Dishwasher, Disposal, Dryer, Dual Fuel Range, Microwave - Built in, Refrigerator, Washer, Water Heater - Tankless
Floors: Hardwood, Tile
Lot Info
Lot: 37
Lot Description: Corner, Trees - Mixed, Gentle Slope, Underground Utilities
Acres: 0.87
Acreage Range: .50 to .99
Marina Info
Misc
Other Rooms Info
Beds: 4
Master Suite Features: Double Sink, Full Bath, Master on Main Level, Shower - Separate, Walk-In Closet
Property Info
Conditional Date: 2023-09-17T00:00:00
Inside Subdivision: 1
Type Listing: Exclusive Right
Room Info
Specialty Rooms: Laundry Room, Living/Dining Combination, Office/Study
Sale / Lease Info
Sold Date: 2023-10-09T00:00:00
Ratio Close Price By List Price: $1
Sale Rent: For Sale
Sold Type: Inner Office
Sqft Info
Sold Appr Above Grade Sqft: 2,729
Sold Approximate Sqft: 2,729
Sqft Range: 3000-3249
Sqft: 3,159
Tax Info
Unit Info
Utilities / Hvac
Utilities On Site: Cable, Electric, Propane Gas, Telephone, Underground Utilities
Electricity Co: Duke
Heating System: Central Electric, Heat Pump
Electricity: Electric company/co-op
Cool System: Central Electric, Heat Pump
Cable Co: Charter
High Speed Internet: Yes
Water Co: KKUS
Water Sewer: Private Sewer
Waterfront / Water
Lake: Keowee
Lake Front: Interior Lot
Water: Private Water
Courtesy of Sue Pulliam of Allen Tate - Lake Keowee North

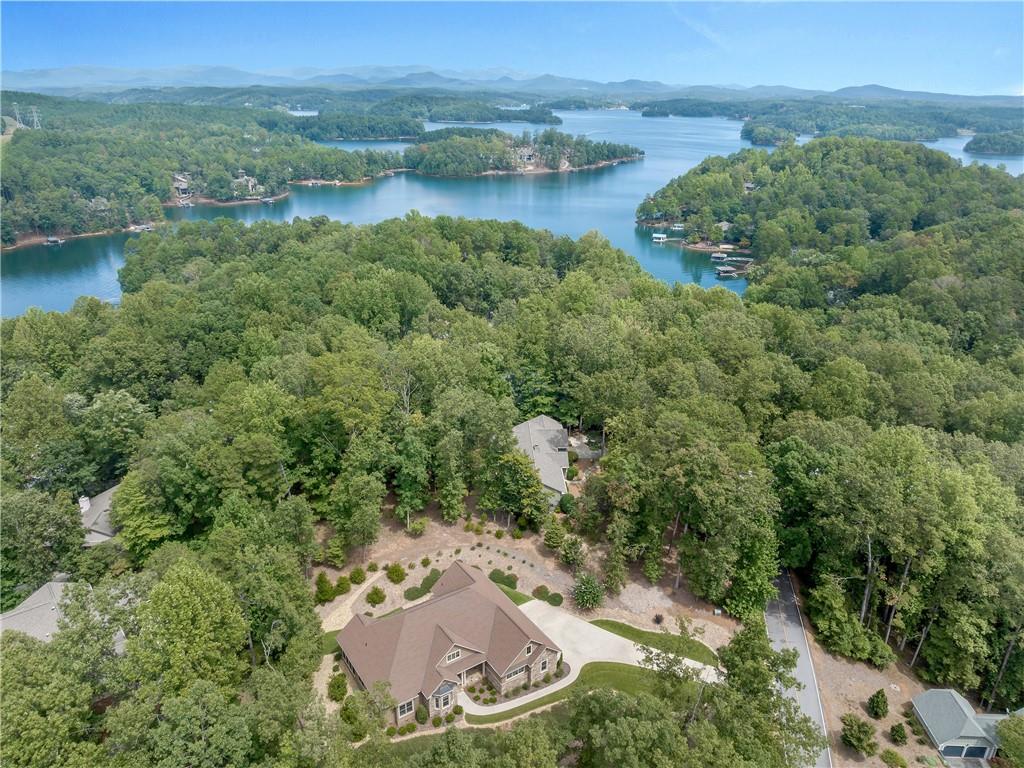
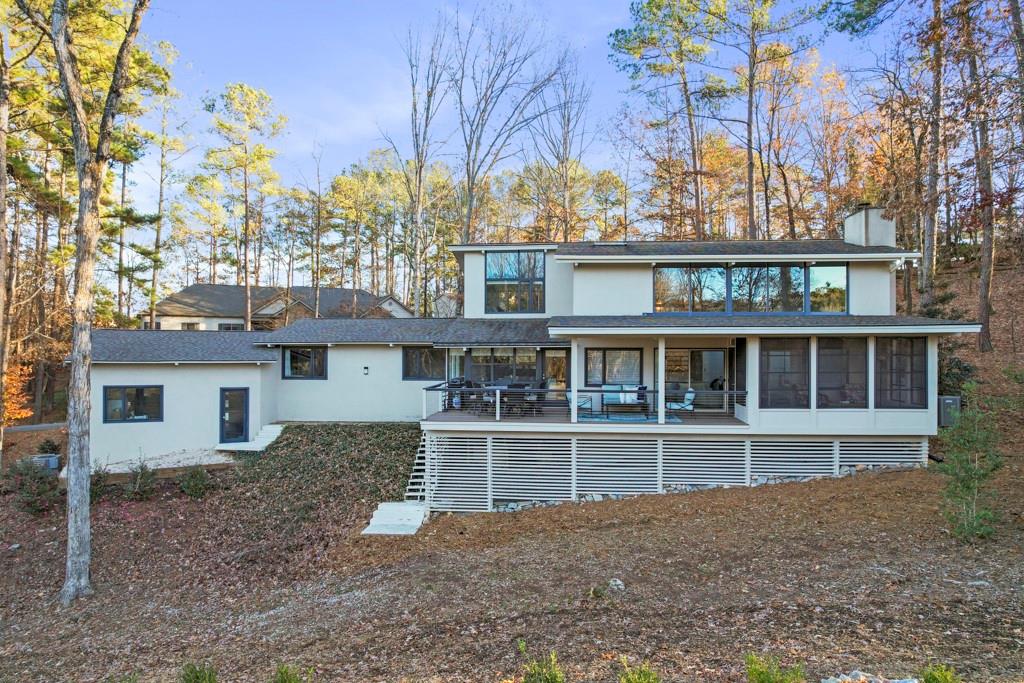
 MLS# 20270267
MLS# 20270267 