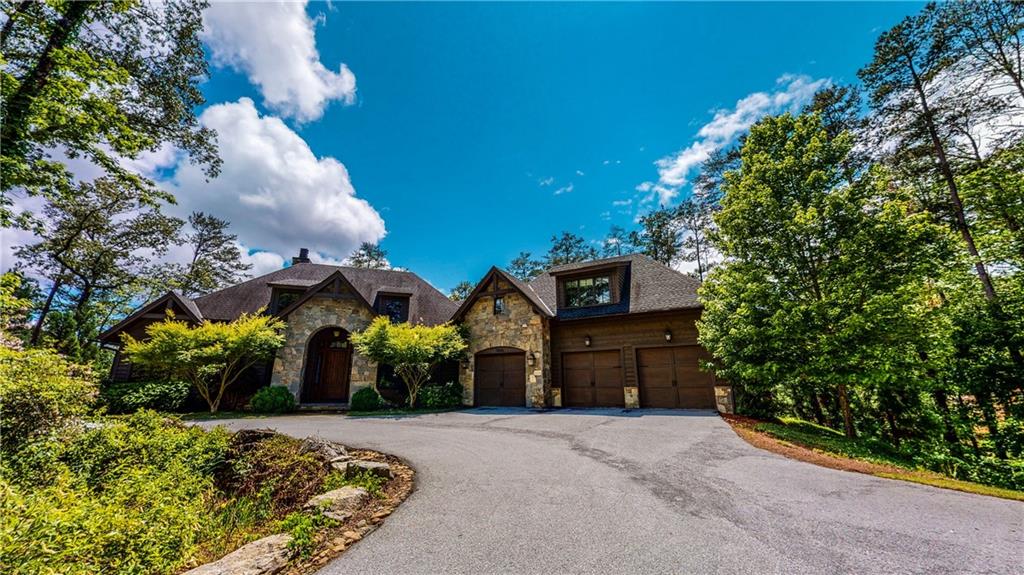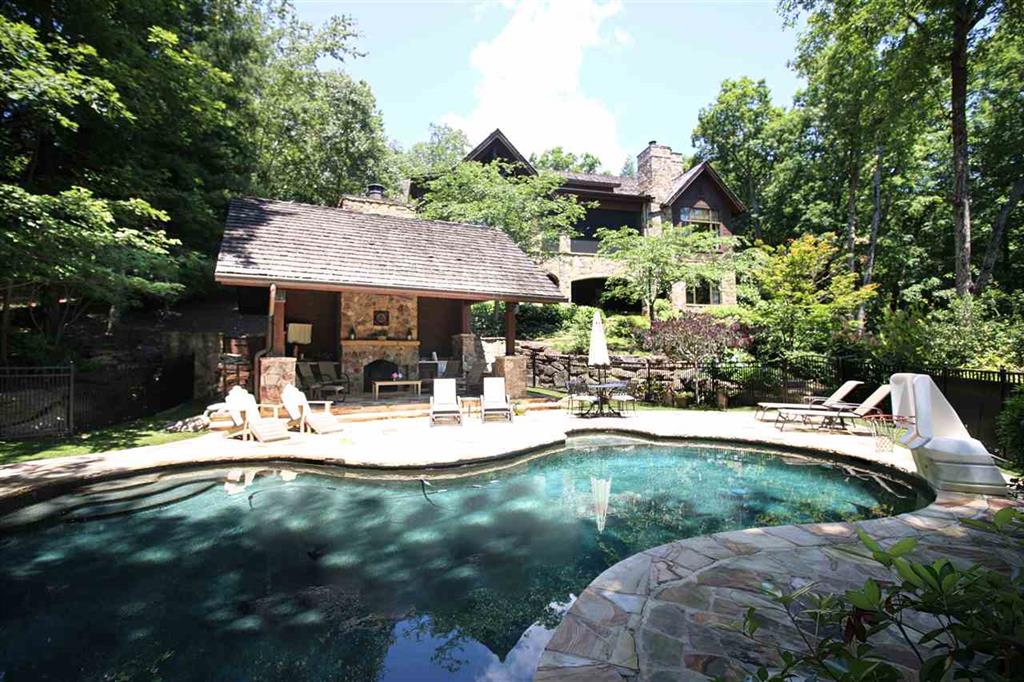1865 Cleo Chapman Highway, Sunset, SC 29685
MLS# 20227935
Sunset, SC 29685
- 5Beds
- 5Full Baths
- 1Half Baths
- 6,000SqFt
- 2012Year Built
- 0.87Acres
- MLS# 20227935
- Residential
- Single Family
- Sold
- Approx Time on Market1 month, 9 days
- Area301-Pickens County,sc
- CountyPickens
- SubdivisionCliffs At Keowee Vineyards
Overview
From its ivy-strewn stone entrance to its gently sloping shoreline, this offering is exquisite in every detail. The thoughtfully designed 6,200+ square foot Resort Custom Home is perfectly situated on one of the premier lots within the Vineyards (once owned by the Cliffs former CEO). Extraordinarily level, the landscape is planted with a profusion of native flowering shrubs and overhung by mature trees, which frame expansive views of lake, state park and golf course, while clever placement ensures unmatched privacy on all sides. Beyond the impressive stone entry arch lies a breezy and invitingly open floor plan, anchored by a Great Room with vaulted reclaimed wood ceiling, and fireplace built of weight stone. The pocket glass wall opens to a generous covered porch with stone floor, massive fireplace with hand-hewn beam mantel, Wolf grilling station, outdoor dining area and phantom screens, overlooking lawn and lake. The kitchen is a marvelous mlange of function and style, with Wolf gas range, oversized electric oven, second wall-oven with microwave, two dishwashers (with a third at lake level), and Sub-Zero refrigerator. Customized fittings include open shelving, specialized cupboards and drawers, a Shaker-style range surround, commercial faucet. and rope-hung chandelier above a substantial granite island, seating six. A capacious butlers pantry with laundry facilities, dining bar and drinks station with wine chiller enhance the kitchen area, while sliding doors to the outdoor dining area further extend the space. Stone columns, engineered hickory flooring, beam accents and designer fixtures handsomely unify principal rooms, beyond which lie private sanctums: a home office and master bedroom with vaulted ceiling, panoramic lake views and direct porch access. With double vanities, an MTI luxury soaking tub, walk-in tiled shower and well-appointed master closet with folding island, the master en suite is a true retreat. Also at this level, enjoy direct access to the three-car garage, which shares a discreet hallway with the powder room, with its schoolroom fixture and shallow vessel sink. Above the garage, a generous guest suite includes en suite bathroom and walk-in closet. At lake level, stained concrete flooring is both practical and eye-catching, and is complemented by sliding carriage doors and barn siding accents in the large bar area. A sitting room with covered porch and yard access, gaming nook and home theater with remote-controlled black-out blinds and cinema flooring and lighting, offer up a host of entertainment options, from sedate games of chess to rousing live sporting events on the large screen. Three bedrooms at this level enjoy lake views; two have en suite bathrooms, and the bunk room is adjacent to another full bath. A finished room and numerous finished closets offer storage, overflow sleeping, home gym or craft room options. The concrete-floored lake entry room, with its secondary laundry facilities, numerous hooks and cubbies, outdoor shower and commercial ice machine, is the perfect transitional space between the indoors and great outdoors. Great it truly is, with a level yard, oversized firepit, and covered dock with lift, within the desirable bowl area of North Lake Keowee, in The Cliffs at Keowee Vineyards. The setting is a natural paradise, the home a restful haven.
Sale Info
Listing Date: 05-22-2020
Sold Date: 07-02-2020
Aprox Days on Market:
1 month(s), 9 day(s)
Listing Sold:
3 Year(s), 9 month(s), 24 day(s) ago
Asking Price: $2,599,000
Selling Price: $2,550,000
Price Difference:
Reduced By $49,000
How Sold: $
Association Fees / Info
Hoa Fees: 1,650.00
Hoa Fee Includes: Security
Hoa: Yes
Community Amenities: Boat Ramp, Clubhouse, Common Area, Fitness Facilities, Gate Staffed, Gated Community, Golf Course, Pets Allowed, Playground, Pool, Stables, Tennis, Walking Trail, Water Access
Hoa Mandatory: 1
Bathroom Info
Halfbaths: 1
Full Baths Main Level: 2
Fullbaths: 5
Bedroom Info
Bedrooms In Basement: 3
Num Bedrooms On Main Level: 2
Bedrooms: Five
Building Info
Style: Craftsman
Basement: Ceiling - Some 9' +, Ceilings - Smooth, Cooled, Daylight, Finished, Full, Garage, Heated, Inside Entrance, Walkout, Yes
Builder: Resort Custom Homes
Foundations: Basement, Radon Mitigation System
Age Range: 6-10 Years
Roof: Architectural Shingles
Num Stories: Two
Year Built: 2012
Exterior Features
Exterior Features: Driveway - Circular, Glass Door, Grill - Gas, Insulated Windows, Landscape Lighting, Patio, Porch-Screened, Some Storm Windows, Underground Irrigation
Exterior Finish: Stone, Wood
Financial
How Sold: Cash
Sold Price: $2,550,000
Transfer Fee: No
Original Price: $2,599,000
Price Per Acre: $29,873
Garage / Parking
Storage Space: Basement, Garage
Garage Capacity: 3
Garage Type: Attached Garage
Garage Capacity Range: Three
Interior Features
Interior Features: Alarm System-Owned, Attic Stairs-Disappearing, Built-In Bookcases, Category 5 Wiring, Cathdrl/Raised Ceilings, Ceiling Fan, Ceilings-Smooth, Countertops-Granite, Electric Garage Door, Fireplace - Multiple, Laundry Room Sink, Smoke Detector, Some 9' Ceilings, Surround Sound Wiring, Walk-In Closet, Walk-In Shower, Wet Bar
Appliances: Dishwasher, Disposal, Double Ovens, Dryer, Dual Fuel Range, Freezer, Microwave - Built in, Refrigerator, Wall Oven, Washer, Water Heater - Gas, Water Heater - Tankless
Floors: Concrete, Hardwood
Lot Info
Lot: E55
Lot Description: Trees - Hardwood, Gentle Slope, Waterfront, Mountain View, Shade Trees, Underground Utilities, Water Access, Water View
Acres: 0.87
Acreage Range: .50 to .99
Marina Info
Dock Features: Covered, Existing Dock, Lift
Misc
Other Rooms Info
Beds: 5
Master Suite Features: Double Sink, Full Bath, Master on Main Level, Shower - Separate, Tub - Garden, Tub - Separate, Walk-In Closet
Property Info
Conditional Date: 2020-06-08T00:00:00
Inside Subdivision: 1
Type Listing: Exclusive Right
Room Info
Specialty Rooms: Bonus Room, Breakfast Area, Exercise Room, Laundry Room, Living/Dining Combination, Media Room, Recreation Room
Sale / Lease Info
Sold Date: 2020-07-02T00:00:00
Ratio Close Price By List Price: $0.98
Sale Rent: For Sale
Sold Type: Co-Op Sale
Sqft Info
Sold Appr Above Grade Sqft: 3,150
Sold Approximate Sqft: 6,000
Sqft Range: 6000 And Above
Sqft: 6,000
Tax Info
Tax Year: 2019
County Taxes: 11,206.77
Tax Rate: 4%
City Taxes: n/a
Unit Info
Utilities / Hvac
Utilities On Site: Electric, Public Water, Septic, Telephone, Underground Utilities
Electricity Co: Duke
Heating System: Central Electric, Electricity, Forced Air, Heat Pump, Multizoned
Cool System: Central Electric, Heat Pump, Multi-Zoned
High Speed Internet: Yes
Water Co: Six Mile
Water Sewer: Septic Tank
Waterfront / Water
Water Frontage Ft: 332.09
Lake: Keowee
Lake Front: Yes
Lake Features: Dock in Place with Lift, Dock-In-Place, Dockable By Permit, Duke Energy by Permit
Water: Public Water
Courtesy of Justin Winter Sotheby's International of Justin Winter Sothebys Int'l



 MLS# 20188908
MLS# 20188908 









