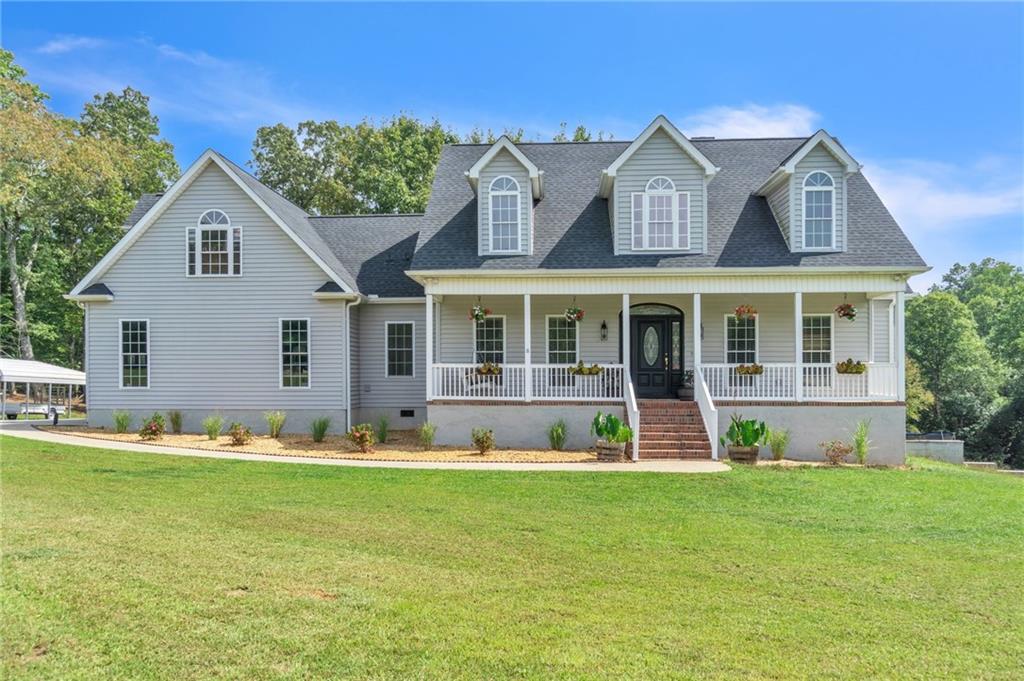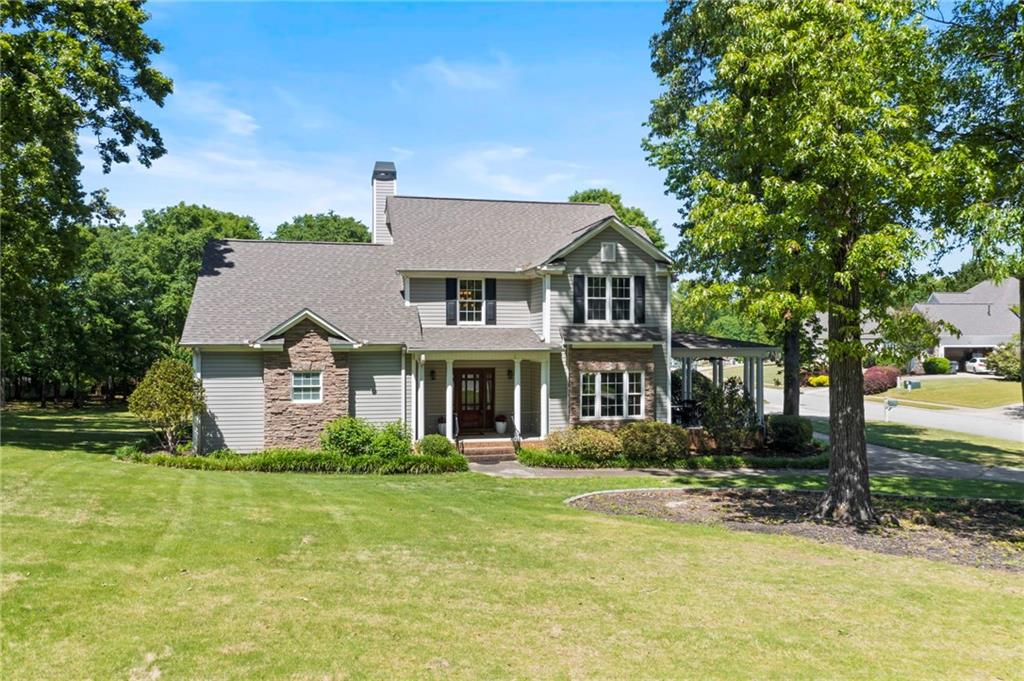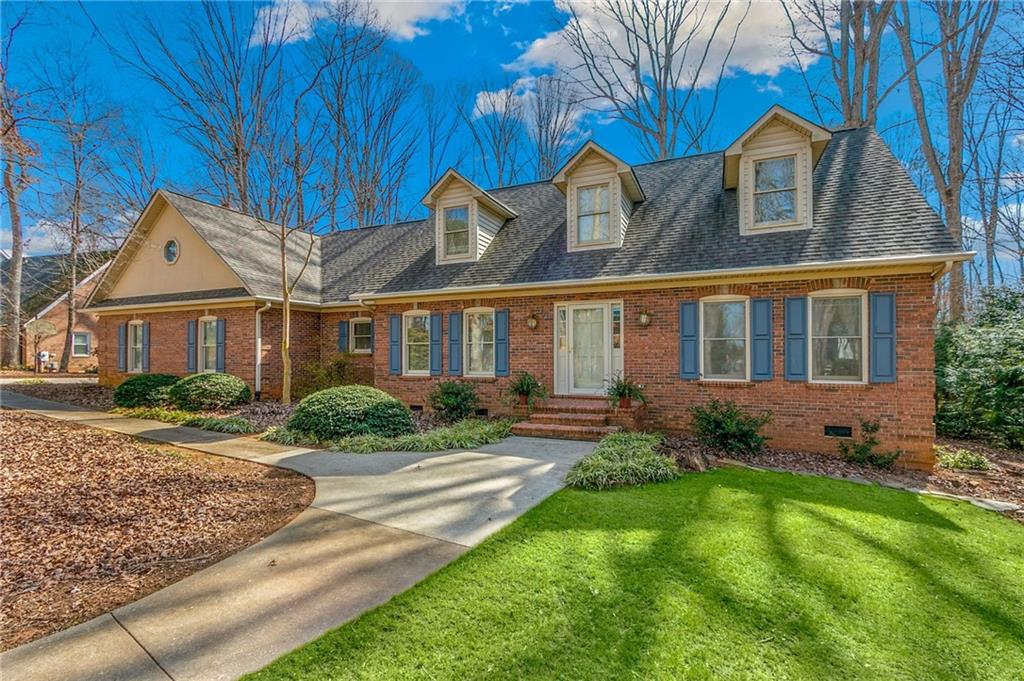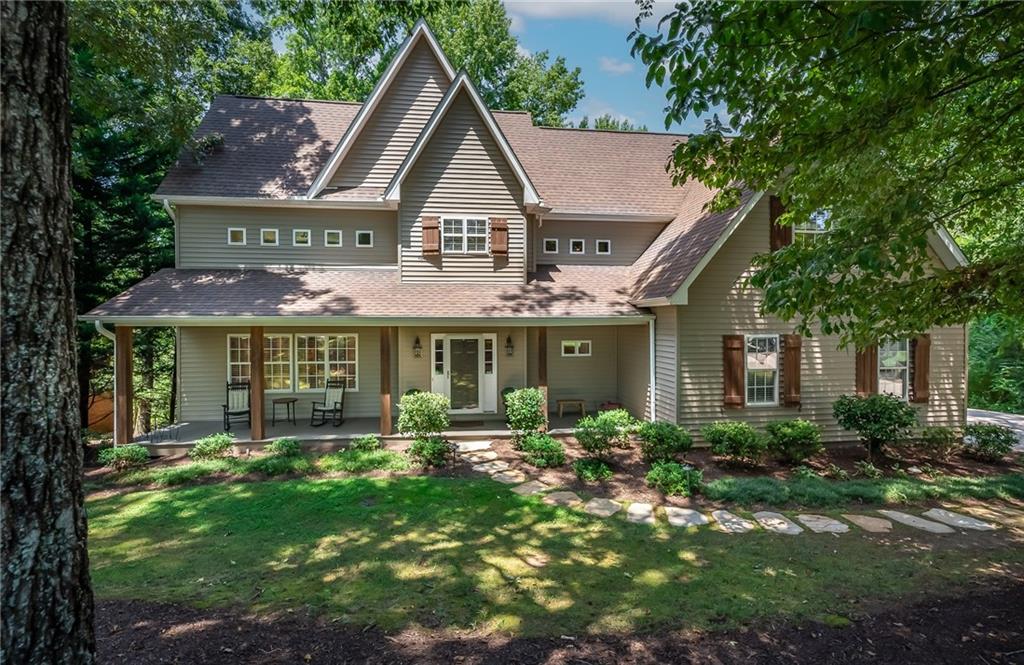185 Hester Drive, Easley, SC 29640
MLS# 20244257
Easley, SC 29640
- 3Beds
- 2Full Baths
- 1Half Baths
- 3,250SqFt
- 1981Year Built
- 0.00Acres
- MLS# 20244257
- Residential
- Single Family
- Sold
- Approx Time on Market7 months,
- Area305-Pickens County,sc
- CountyPickens
- SubdivisionN/A
Overview
Located on the side of Arial Mountain is this truly special home, surrounded by mature hardwoods and situated on approximately 11.6 acres. This beautiful homeplace is very private and secluded, and it offers spectacular views of Table Rock and the Blue Ridge Mountains. A long and winding driveway leads to the gorgeous homesite. The front entrance opens into a spacious yet cozy great room. This room has hardwood floors and a two- story-high ceiling that is surrounded by windows at the top, which allows for perfect natural lighting. The brick of the large fireplace goes up the full two stories, and there are built-in bookcases and large open beam supports as well. Just off the great room is the sun room that features large arched windows, a tile floor, and stunning seasonal views of the mountains. The sun room features a gas log fireplace that is perfect for staying warm on chilly days while enjoying all of the surrounding natural beauty. Adjacent to the sun room is a screened in porch that gives the same fabulous views. A set of stairs leads down from the screened in porch to a ground level deck which is ideal for enjoying the wooded paradise. The kitchen features oak cabinets, hardwood floors, white appliances, and a large bay window to enjoy watching numerous deer and turkey while dining. Beside the kitchen is the dining room which also offers great views to the North. The master bedroom is located on the main level, and it features a bay window, hardwood floors, and a full bathroom with convenient dual sinks. The walk in laundry room is on the main level as well as a half bath. The second level has two bedrooms and a full bath to share. From this level there is a balcony overlooking the great room. The two garage garage is in the large unfinished basement (approximately 1,200 sf), and this unfinished basement offers so many options for a workshop for the hobbyist or for extra storage. This property is truly a rare find. The owners have taken great pride in the landscaping and overall maintenance of this home, and it shows! This home is conveniently located close to so much that the Upstate of SC has to offer: mountains, lakes, Clemson, Greenville, shopping, and business. Truly special, this Southern Living Home plan design on a large tract of private land is a property that has to be seen to be appreciated!
Sale Info
Listing Date: 10-12-2021
Sold Date: 05-13-2022
Aprox Days on Market:
7 month(s), 0 day(s)
Listing Sold:
1 Year(s), 11 month(s), 3 day(s) ago
Asking Price: $624,900
Selling Price: $585,000
Price Difference:
Reduced By $39,900
How Sold: $
Association Fees / Info
Hoa Fee Includes: Not Applicable
Hoa: No
Bathroom Info
Halfbaths: 1
Full Baths Main Level: 1
Fullbaths: 2
Bedroom Info
Num Bedrooms On Main Level: 1
Bedrooms: Three
Building Info
Style: Contemporary
Basement: Daylight, Garage, Inside Entrance, Unfinished, Walkout, Workshop
Foundations: Basement, Crawl Space
Age Range: 31-50 Years
Roof: Architectural Shingles
Num Stories: One and a Half
Year Built: 1981
Exterior Features
Exterior Features: Bay Window, Deck, Driveway - Asphalt, Insulated Windows, Porch-Screened, Some Storm Doors, Tilt-Out Windows, Vinyl Windows
Exterior Finish: Brick, Stone, Wood
Financial
How Sold: Conventional
Gas Co: Fort Hill
Sold Price: $585,000
Transfer Fee: No
Original Price: $689,500
Garage / Parking
Storage Space: Basement, Outbuildings
Garage Capacity: 2
Garage Type: Attached Garage
Garage Capacity Range: Two
Interior Features
Interior Features: Attic Stairs-Disappearing, Built-In Bookcases, Cathdrl/Raised Ceilings, Ceilings-Smooth, Central Vacuum, Connection - Dishwasher, Connection - Ice Maker, Connection - Washer, Countertops-Granite, Countertops-Laminate, Countertops-Other, Electric Garage Door, Fireplace, Gas Logs, Smoke Detector
Appliances: Cooktop - Down Draft, Dishwasher, Disposal, Refrigerator, Water Heater - Gas
Floors: Brick, Ceramic Tile, Concrete, Hardwood
Lot Info
Lot Description: Trees - Hardwood, Trees - Mixed, Gentle Slope, Level, Mountain View, Shade Trees, Steep Slope, Wooded
Acres: 0.00
Acreage Range: Over 10
Marina Info
Misc
Horses Allowed: Yes
Other Rooms Info
Beds: 3
Master Suite Features: Double Sink, Full Bath, Master on Main Level
Property Info
Conditional Date: 2022-03-03T00:00:00
Type Listing: Exclusive Right
Room Info
Specialty Rooms: Sun Room, Workshop
Room Count: 8
Sale / Lease Info
Sold Date: 2022-05-13T00:00:00
Ratio Close Price By List Price: $0.94
Sale Rent: For Sale
Sold Type: Co-Op Sale
Sqft Info
Basement Unfinished Sq Ft: 1200
Sold Appr Above Grade Sqft: 2,856
Sold Approximate Sqft: 2,856
Sqft Range: 3250-3499
Sqft: 3,250
Tax Info
Tax Year: 2020
County Taxes: 1,053.91
Tax Rate: 4%
Unit Info
Utilities / Hvac
Utilities On Site: Natural Gas, Public Water, Septic
Electricity Co: Blue Ridge
Heating System: Central Electric, Central Gas, Forced Air, Natural Gas, Other - See Remarks
Electricity: Electric company/co-op
Cool System: Central Electric, Central Forced
High Speed Internet: ,No,
Water Co: Dacusville
Water Sewer: Septic Tank
Waterfront / Water
Lake Front: No
Lake Features: Not Applicable
Water: Public Water
Courtesy of John Vess of Community First Real Estate

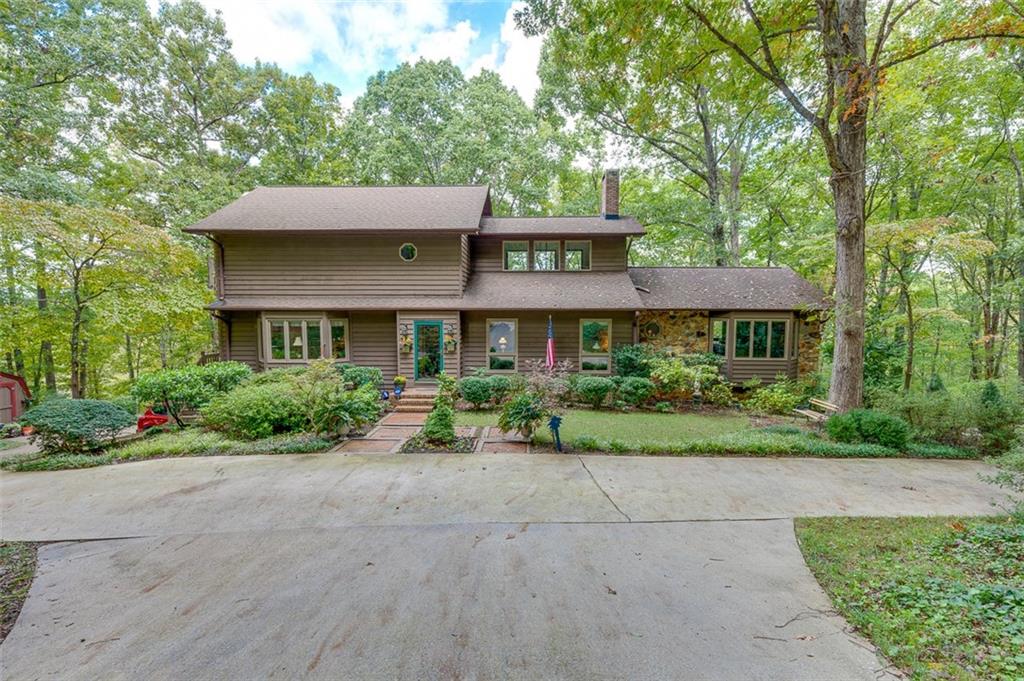
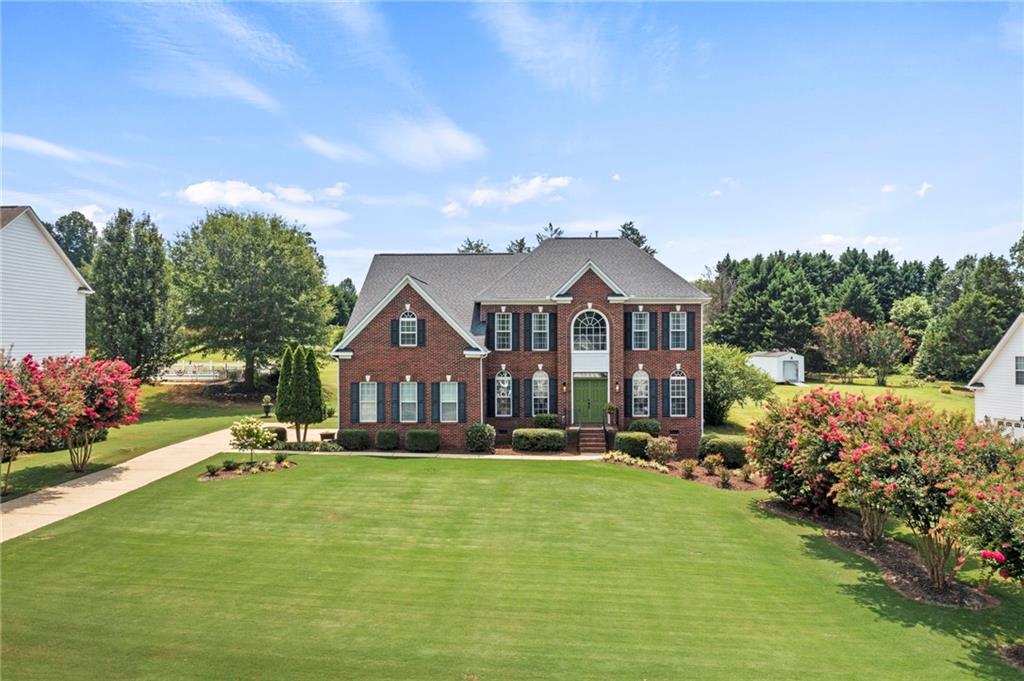
 MLS# 20269374
MLS# 20269374 