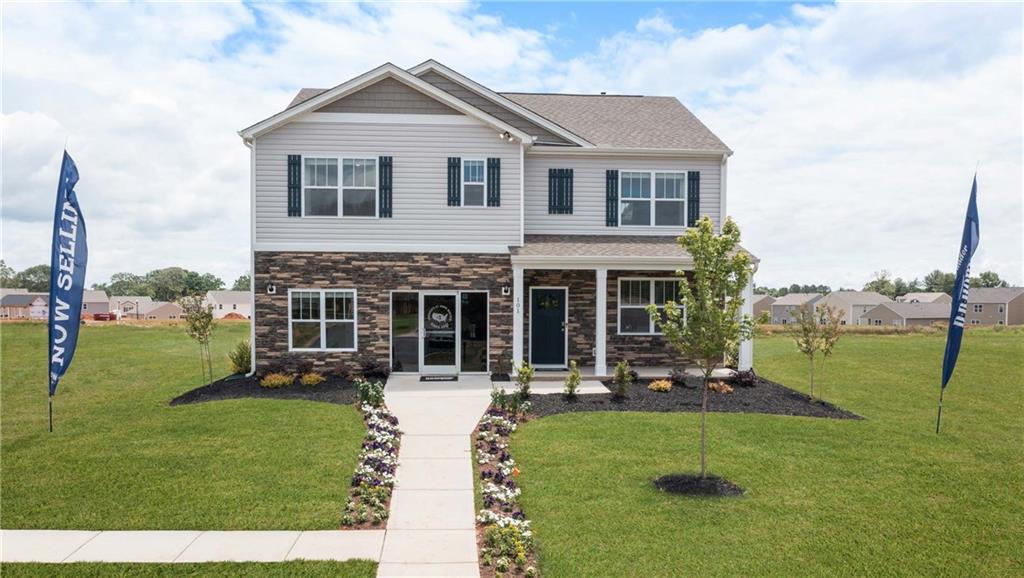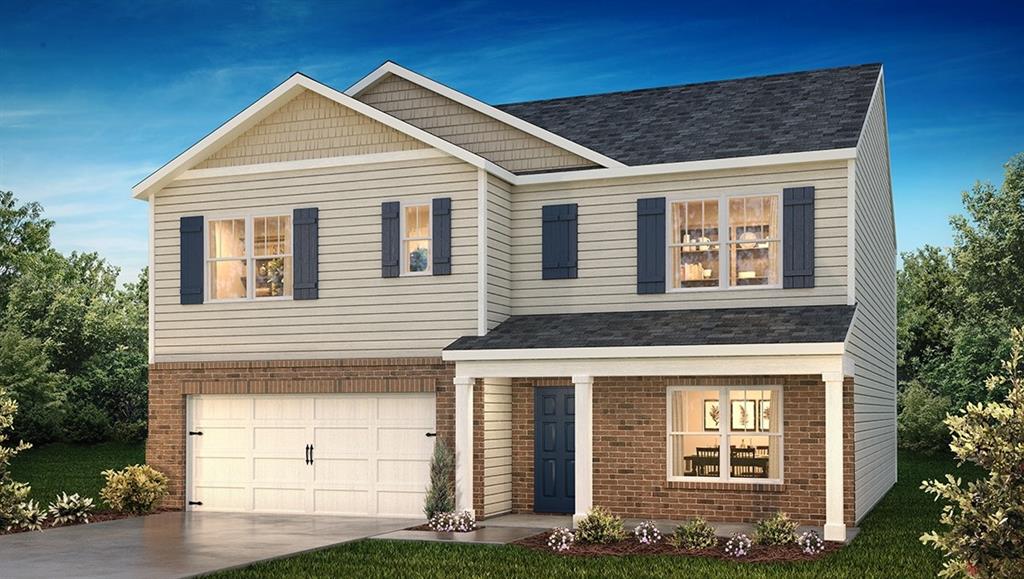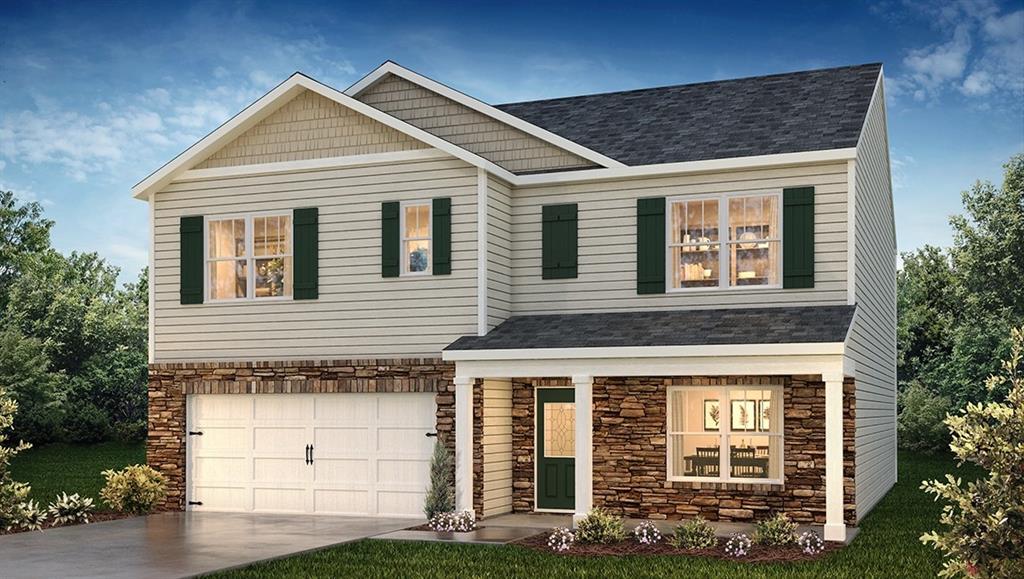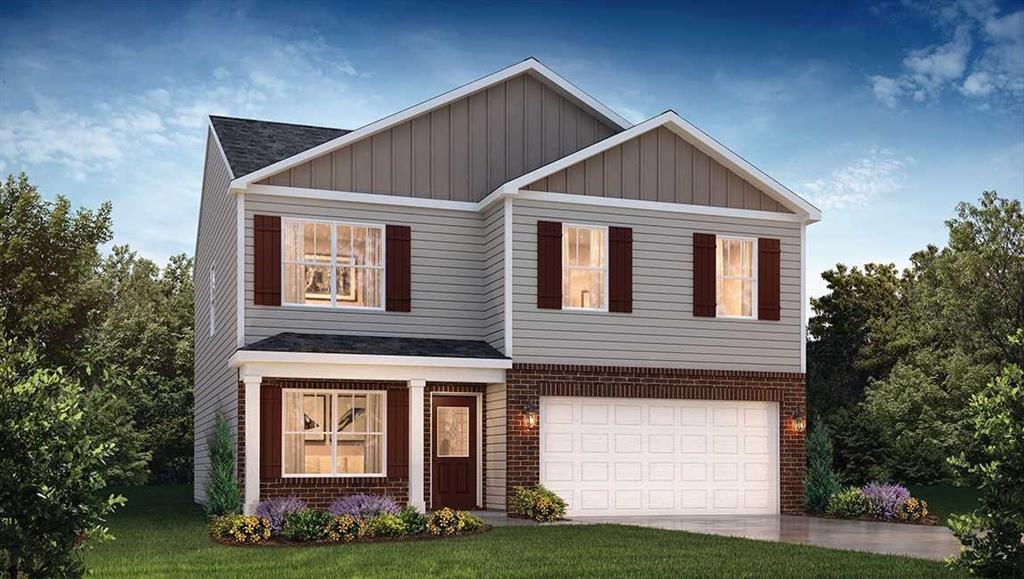177 New Cut Road, Piedmont, SC 29673
MLS# 20273779
Piedmont, SC 29673
- 3Beds
- 2Full Baths
- 1Half Baths
- 1,500SqFt
- N/AYear Built
- 0.00Acres
- MLS# 20273779
- Residential
- Single Family
- Pending
- Approx Time on Market16 days
- Area403-Greenville County,sc
- CountyGreenville
- SubdivisionN/A
Overview
Welcome to your dream home nestled in the serene city of Piedmont! This brand-new construction offers the perfect blend of modern luxury and tranquil living with no HOA!As you step through the front door, you'll immediately notice the attention to detail and quality craftsmanship throughout. The spacious open floor plan welcomes you into a bright and airy living space, adorned with custom-built shelving in both the master suite and pantry, adding both functionality and charm.The main level boasts a luxurious master suite, providing the ultimate retreat with its own private oasis. Indulge in luxury in the master suite, where every detail has been carefully considered for your comfort and relaxation. Unwind in the spa-like ensuite bathroom, featuring a separate tub and shower adorned with custom tile, providing the perfect retreat after a long day. The double vanity with granite countertops offers ample space for storage and adds an elegant touch to the space.Natural light floods the master suite, creating a warm and inviting atmosphere, while offering picturesque views of the surrounding greenery. With its thoughtful design and abundance of amenities, the master suite truly serves as a sanctuary within your new home.With three bedrooms and 2.5 bathrooms, there's ample space for family and guests. The master bedroom conveniently located on the main floor offers convenience and privacy, ensuring relaxation and comfort.Entertain guests effortlessly in the gourmet kitchen, featuring an expansive island with seating, sleek white shaker cabinetry, granite countertops, stainless steel appliances, and a modern tile backsplash. The kitchen seamlessly connects to the back deck through a glass door, offering easy access to outdoor dining and relaxation.Step outside to the inviting front porch with a tongue and groove ceiling, perfect for enjoying your morning coffee or unwinding in the evening. Admire the charming stone accents on the exterior, adding character and curb appeal to this stunning home.Situated on a large lot with a private setting, this property is truly an oasis of tranquility. Enjoy the lush green yard that creates a picturesque backdrop for outdoor activities and relaxation.Conveniently located just a 15-minute drive from downtown Greenville, you'll have easy access to all the amenities and attractions the area has to offer while still enjoying the peace and privacy of country living. Don't miss your chance to make this exquisite home yours and experience the best of both worlds in the heart of Piedmont. Schedule your showing today!
Association Fees / Info
Hoa Fee Includes: Not Applicable
Hoa: No
Bathroom Info
Halfbaths: 1
Full Baths Main Level: 1
Fullbaths: 2
Bedroom Info
Num Bedrooms On Main Level: 1
Bedrooms: Three
Building Info
Style: Craftsman
Basement: No/Not Applicable
Foundations: Crawl Space
Age Range: New/Never Occupied
Roof: Architectural Shingles
Num Stories: Two
Exterior Features
Exterior Features: Deck, Driveway - Concrete, Insulated Windows, Porch-Front, Porch-Other, Tilt-Out Windows, Vinyl Windows
Exterior Finish: Stone Veneer, Vinyl Siding
Financial
Transfer Fee: No
Original Price: $349,900
Garage / Parking
Storage Space: Floored Attic, Garage
Garage Capacity: 2
Garage Type: Attached Garage
Garage Capacity Range: Two
Interior Features
Interior Features: Attic Stairs-Disappearing, Cathdrl/Raised Ceilings, Ceilings-Smooth, Connection - Dishwasher, Connection - Ice Maker, Connection - Washer, Countertops-Granite, Dryer Connection-Electric, Garden Tub, Smoke Detector, Some 9' Ceilings, Walk-In Closet, Walk-In Shower
Appliances: Dishwasher, Disposal, Microwave - Built in, Range/Oven-Electric, Water Heater - Electric
Floors: Carpet, Luxury Vinyl Tile
Lot Info
Lot: 2
Lot Description: Trees - Hardwood, Trees - Mixed, Gentle Slope, Level, Shade Trees, Steep Slope, Wooded
Acres: 0.00
Acreage Range: .50 to .99
Marina Info
Dock Features: No Dock
Misc
Usda: Yes
Other Rooms Info
Beds: 3
Master Suite Features: Double Sink, Full Bath, Master on Main Level, Shower - Separate, Walk-In Closet
Property Info
Type Listing: Exclusive Right
Room Info
Specialty Rooms: Laundry Room
Room Count: 7
Sale / Lease Info
Sale Rent: For Sale
Sqft Info
Sqft Range: 1500-1749
Sqft: 1,500
Tax Info
Tax Year: 2024
County Taxes: 2193.03
Tax Rate: 4%
Unit Info
Utilities / Hvac
Utilities On Site: Electric, Public Water, Septic
Electricity Co: Duke
Heating System: Electricity
Electricity: Electric company/co-op
Cool System: Central Electric
High Speed Internet: ,No,
Water Co: Greenville
Water Sewer: Septic Tank
Waterfront / Water
Lake Front: No
Lake Features: Not Applicable
Water: Public Water
Courtesy of Shaun Murphy of Southern Realtor Associates

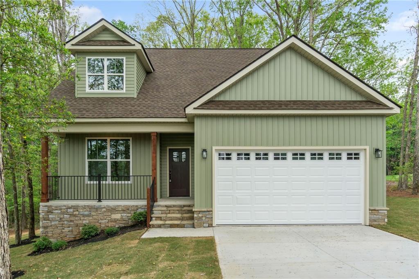
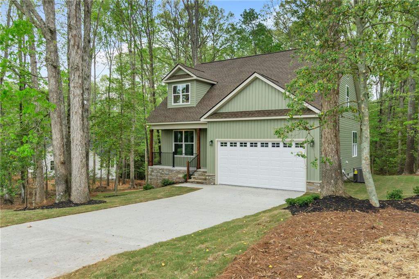
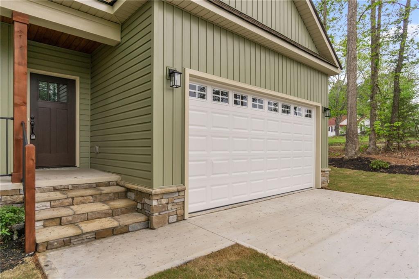
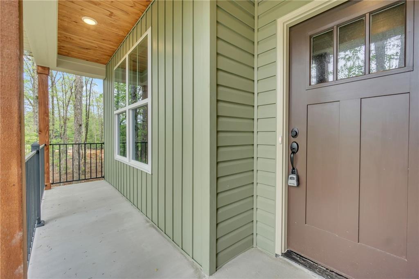
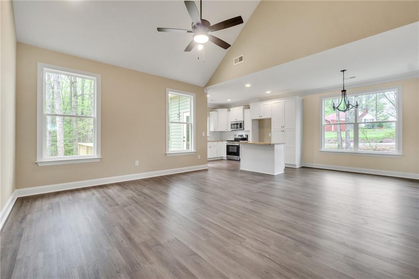
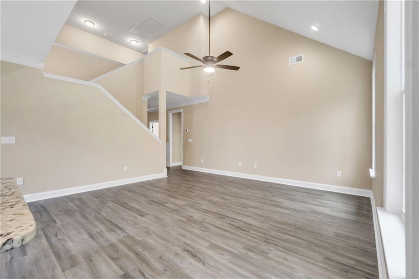
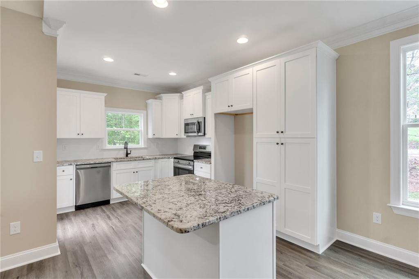
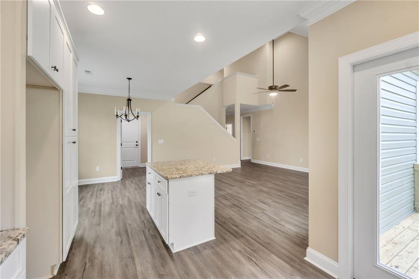
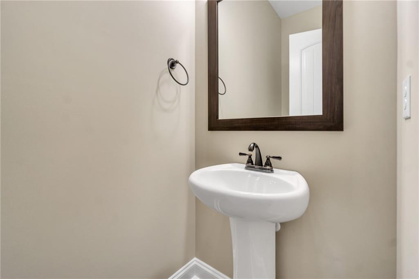
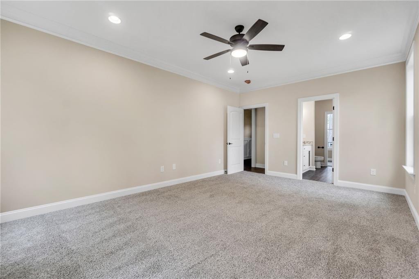
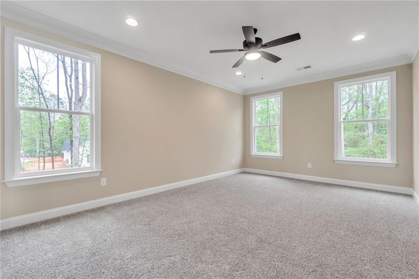
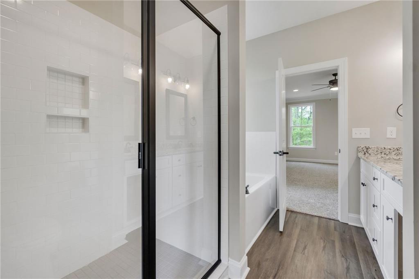
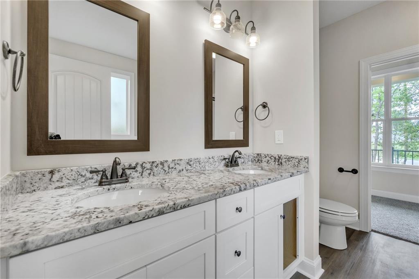
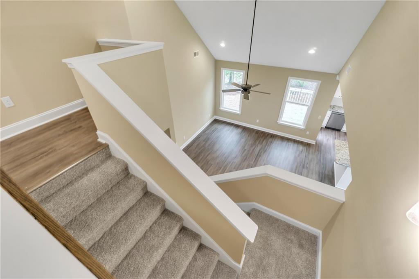
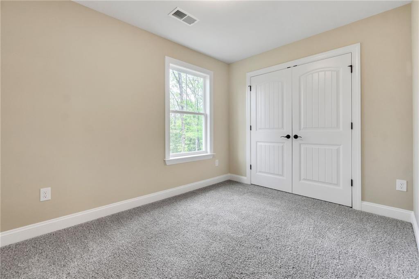
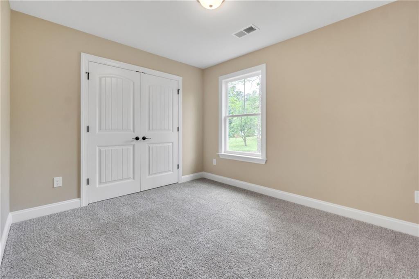
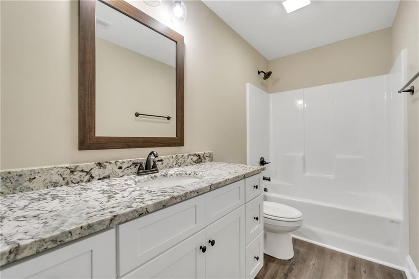
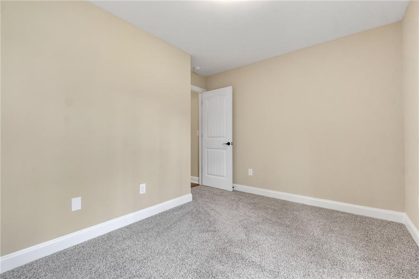
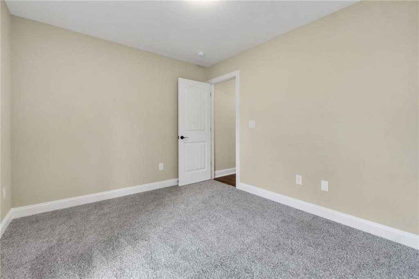
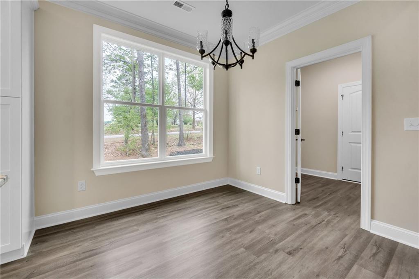
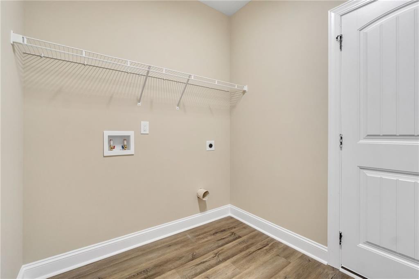
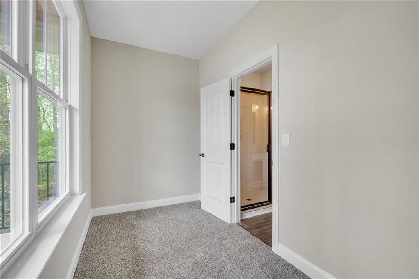
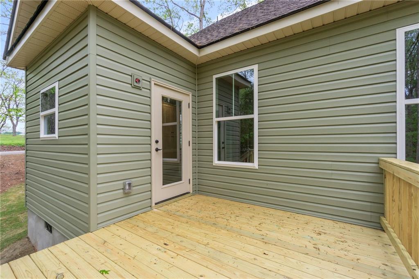
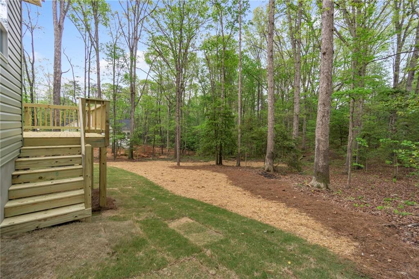
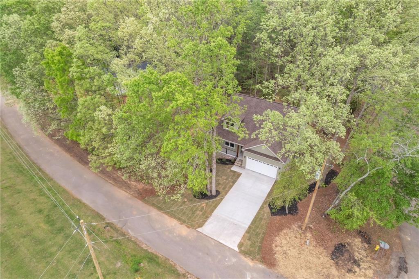
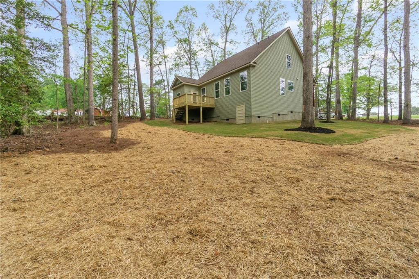
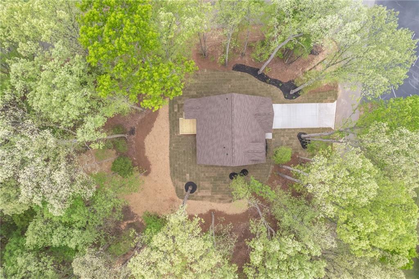
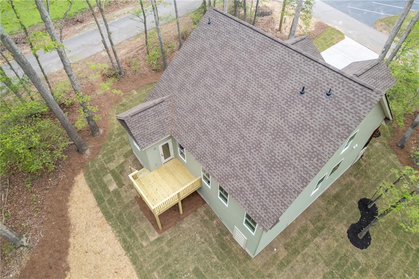
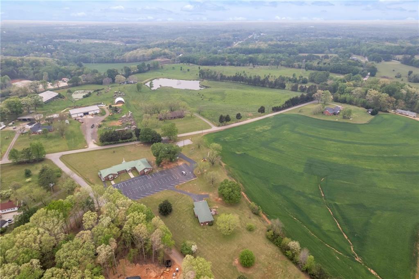
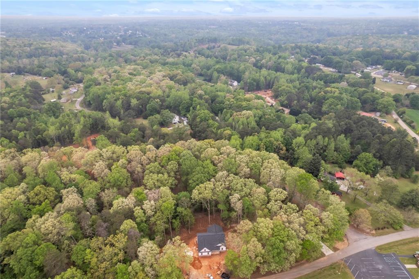
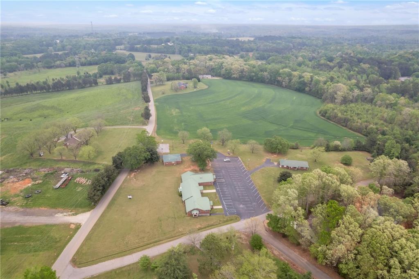
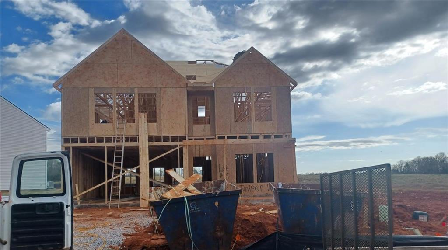
 MLS# 20274350
MLS# 20274350 