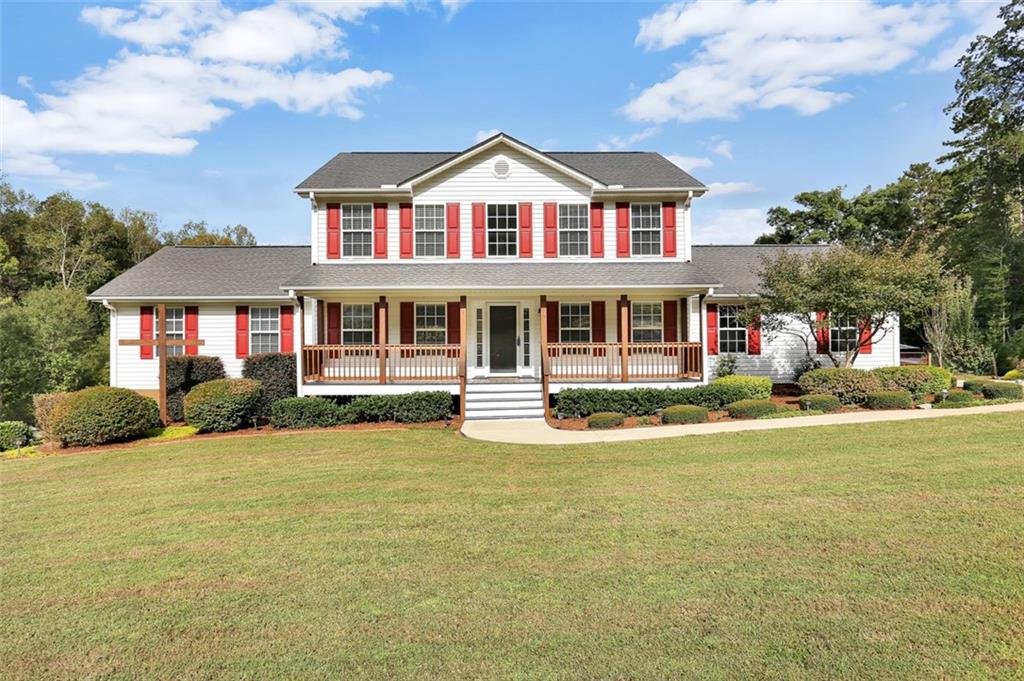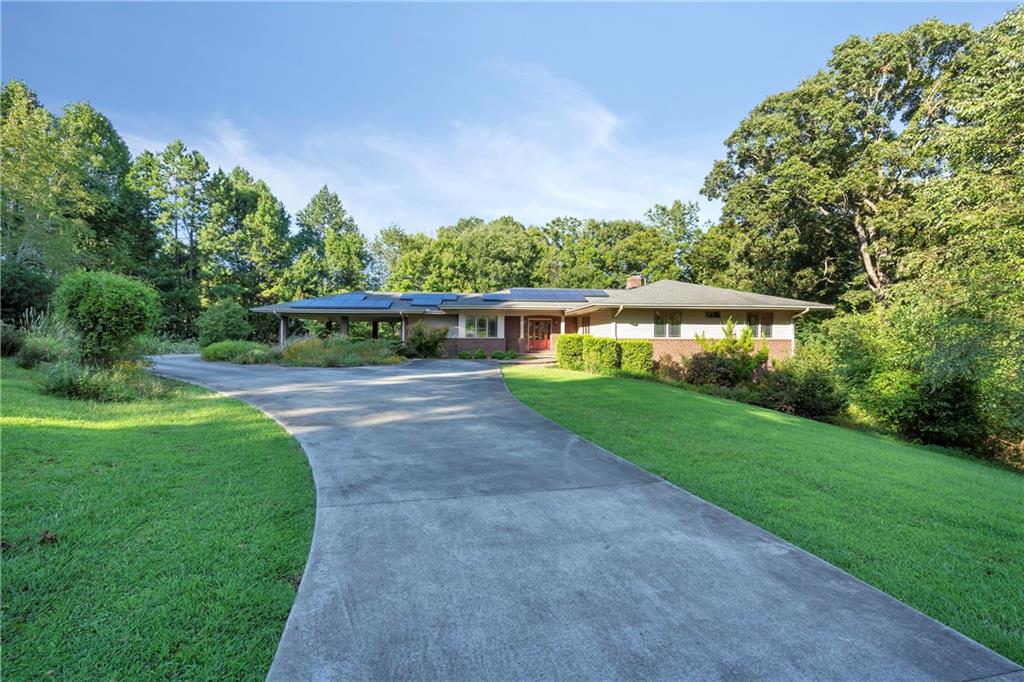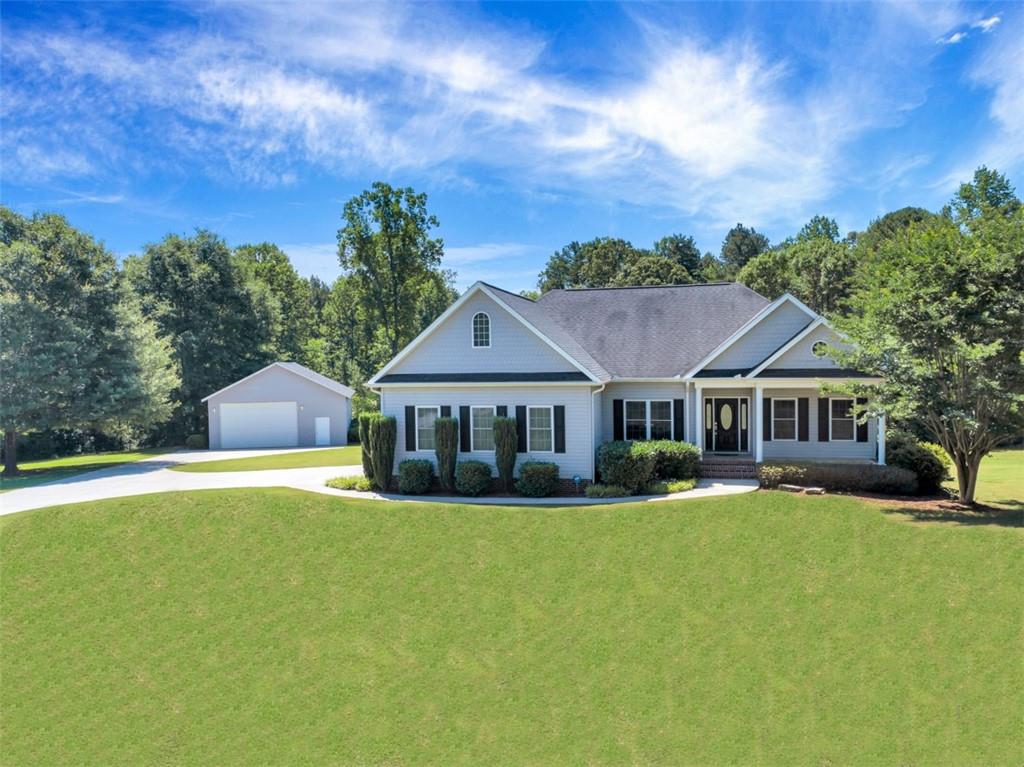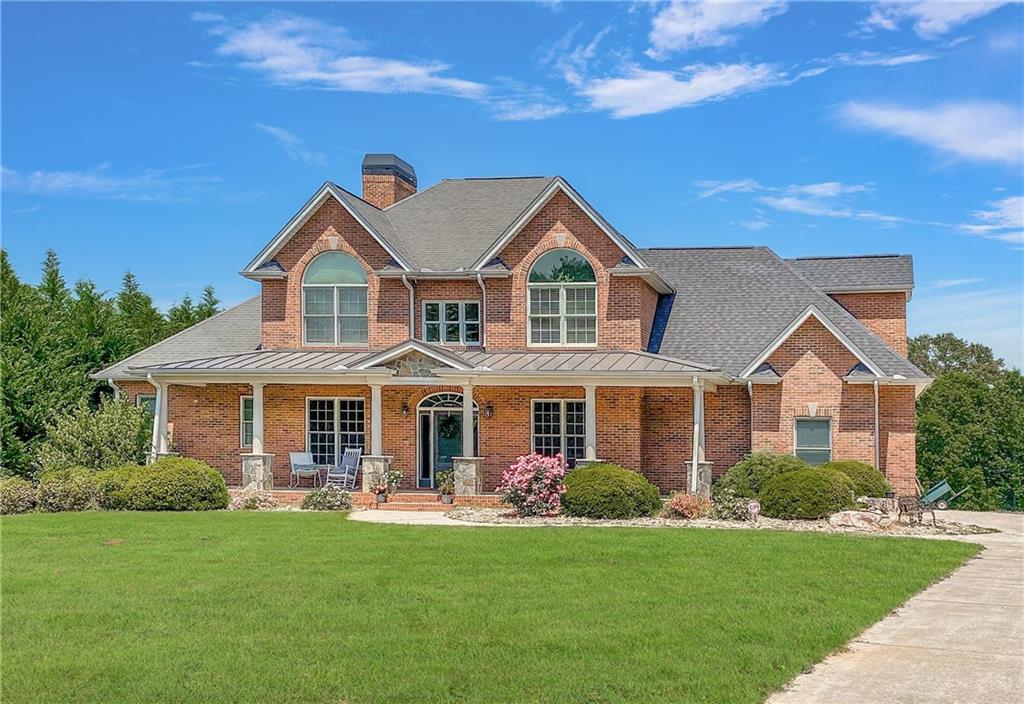175 Beaver Lake Drive, West Union, SC 29696
MLS# 20240051
West Union, SC 29696
- 3Beds
- 3Full Baths
- N/AHalf Baths
- 2,428SqFt
- 1987Year Built
- 4.56Acres
- MLS# 20240051
- Residential
- Single Family
- Sold
- Approx Time on Market1 month,
- Area205-Oconee County,sc
- CountyOconee
- SubdivisionBeaver Lake
Overview
A hidden gem, tucked away on a private lake in West Union, is waiting for you! 175 Beaver Lake is a unique property boasting 920 feet of waterfront, a pier dock, and a guest home for all your visiting family and friends. The 4.56-acre property has it all. As you enter the main home from the circular drive, you will notice the open plan, 2 story ceilings, and loft with a second great room. The large open kitchen leads to the back deck and yard where you can enjoy the lake, unwind in the 5-person spa, and entertain on the large concrete deck that extends to the in-ground pool. Downstairs are two guest rooms and two bathrooms. One bedroom has an en suite which gives the option of having a master on the main level. The staircase leads to a loft area with a second fireplace, perfect for a second great room or an office. A lakeside second-story deck overlooks the backyard making it the perfect spot for your morning coffee as you take in the lake view. Just outside the loft, upstairs you will find a large master bedroom with an en suite, providing the perfect amount of privacy. The 12,000 gallon, 5.6 feet deep, octagon pool has a new pump, new liner, and an appointed deck for guests to gather. A valuable feature of the property is the guest quarters. The 448 square foot, tiny home is conditioned and features a kitchen, great room, one-bedroom, and full bathroom on the main level. Upstairs you will find a large second bedroom. The flat point lot will make walking to the water easy, for hours of fishing, boating, or just enjoying the beautiful lake scenery. Beaver Lake has a common area with a beach, a fishing pier, and a BBQ grill area. The quaint neighborhood is close to Clemson University, centrally located off I-85, between Atlanta and Charlotte. You will feel as if you are nestled in a remote getaway, yet close to schools, shopping, and doctor offices. This meticulously cared for home features a tankless water heater too. As an added bonus the sellers are conveying several items such as yard equipment, kayak, and a 10-foot boat.
Sale Info
Listing Date: 06-08-2021
Sold Date: 07-09-2021
Aprox Days on Market:
1 month(s), 0 day(s)
Listing Sold:
2 Year(s), 9 month(s), 20 day(s) ago
Asking Price: $525,000
Selling Price: $502,500
Price Difference:
Reduced By $22,500
How Sold: $
Association Fees / Info
Hoa Fees: 100.00
Hoa: Yes
Community Amenities: Common Area, Dock, Pets Allowed, Water Access
Hoa Mandatory: 1
Bathroom Info
Full Baths Main Level: 2
Fullbaths: 3
Bedroom Info
Num Bedrooms On Main Level: 2
Bedrooms: Three
Building Info
Style: Cottage
Basement: No/Not Applicable
Foundations: Crawl Space
Age Range: 21-30 Years
Roof: Architectural Shingles
Num Stories: One and a Half
Year Built: 1987
Exterior Features
Exterior Features: Bay Window, Deck, Driveway - Circular, Driveway - Concrete, Hot Tub/Spa, Insulated Windows, Pool-In Ground, Porch-Screened, Satellite Dish, Some Storm Doors, Vinyl Windows, Wood Windows
Exterior Finish: Wood
Financial
How Sold: Cash
Gas Co: Blossman
Sold Price: $502,500
Transfer Fee: No
Original Price: $525,000
Sellerpaidclosingcosts: no
Price Per Acre: $11,513
Garage / Parking
Storage Space: Garage
Garage Capacity: 2
Garage Type: Attached Carport
Garage Capacity Range: Two
Interior Features
Interior Features: Attic Stairs-Disappearing, Blinds, Cable TV Available, Ceiling Fan, Ceilings-Blown, Connection - Dishwasher, Connection - Washer, Countertops-Granite, Countertops-Other, Dryer Connection-Electric, Electric Garage Door, Fireplace - Multiple, Fireplace-Gas Connection, Gas Logs, Smoke Detector, Some 9' Ceilings, Walk-In Closet, Walk-In Shower, Washer Connection
Appliances: Dishwasher, Dryer, Gas Stove, Refrigerator, Washer, Water Heater - Tankless
Floors: Ceramic Tile, Hardwood, Laminate
Lot Info
Lot Description: Trees - Hardwood, Trees - Mixed, Gentle Slope, Waterfront, Private Lake, Shade Trees, Water Access, Wooded
Acres: 4.56
Acreage Range: 4-5.99
Marina Info
Dock Features: Existing Dock, Light Pole, Water
Misc
Other Rooms Info
Beds: 3
Master Suite Features: Full Bath, Master on Second Level, Tub/Shower Combination, Walk-In Closet
Property Info
Conditional Date: 2021-06-09T00:00:00
Inside Subdivision: 1
Type Listing: Exclusive Right
Room Info
Specialty Rooms: 2nd Kitchen, In-Law Suite, Laundry Room, Living/Dining Combination, Loft
Room Count: 8
Sale / Lease Info
Sold Date: 2021-07-09T00:00:00
Ratio Close Price By List Price: $0.96
Sale Rent: For Sale
Sold Type: Co-Op Sale
Sqft Info
Sold Appr Above Grade Sqft: 2,428
Sold Approximate Sqft: 2,428
Sqft Range: 2250-2499
Sqft: 2,428
Tax Info
Unit Info
Utilities / Hvac
Utilities On Site: Electric, Propane Gas, Public Water, Septic, Telephone
Electricity Co: BREC
Heating System: Heat Pump, Propane Gas
Cool System: Multi-Zoned
Cable Co: AT&T
High Speed Internet: ,No,
Water Co: City of Walhalla
Water Sewer: Septic Tank
Waterfront / Water
Lake: Other
Lake Front: Yes
Lake Features: Community Dock
Water: Public Water
Courtesy of Alicia Keys of Clardy Real Estate

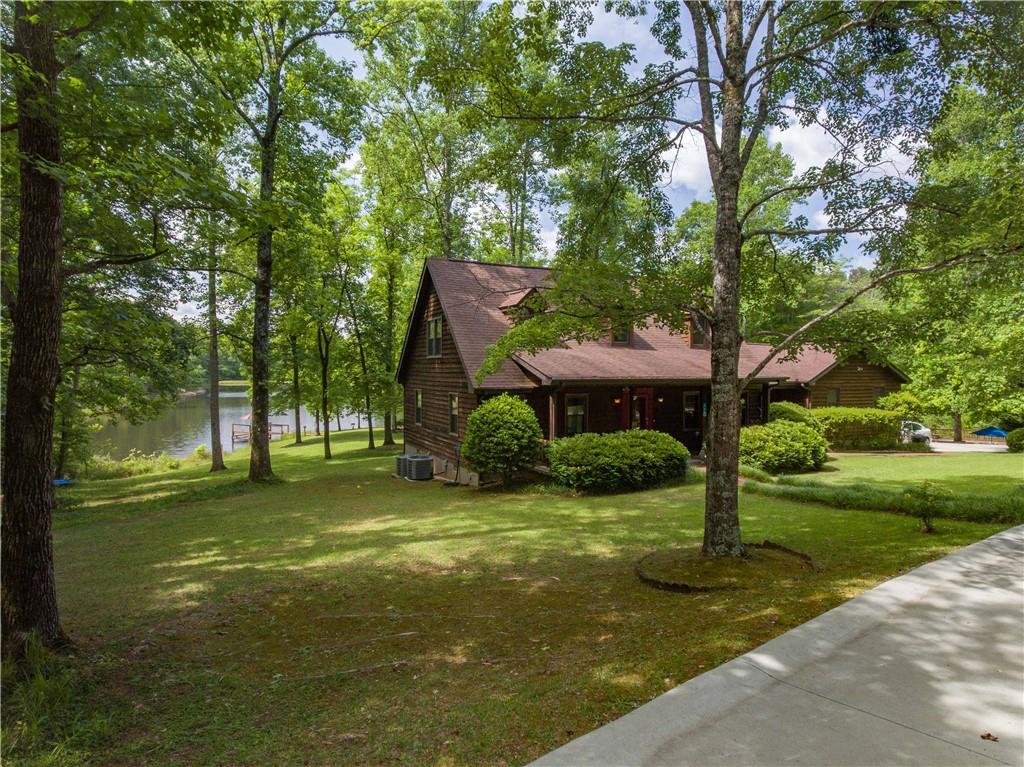
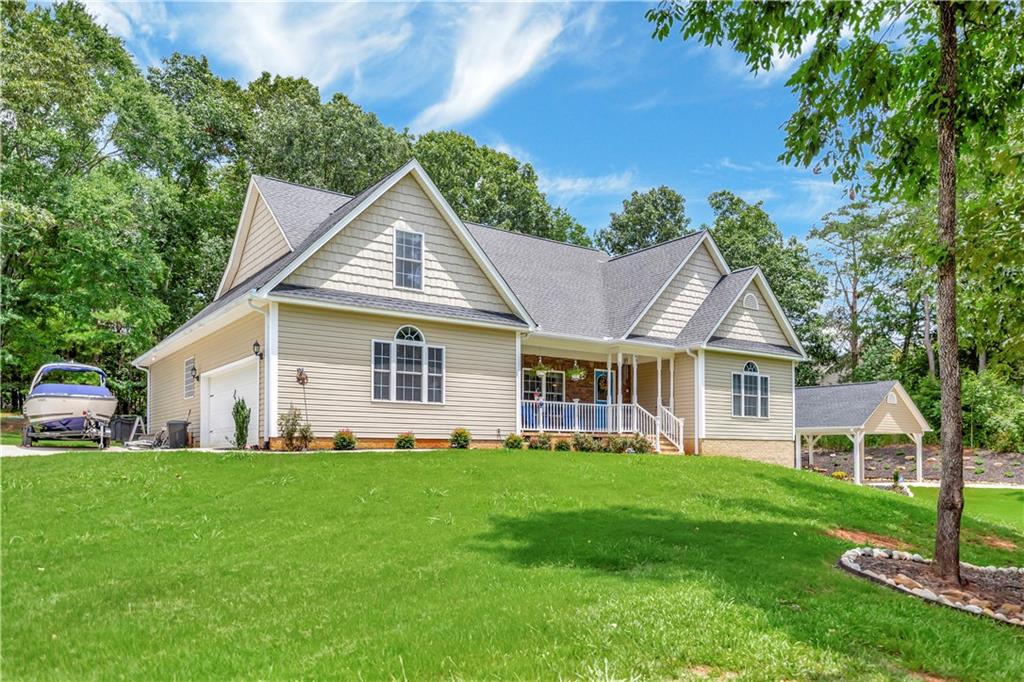
 MLS# 20253558
MLS# 20253558 