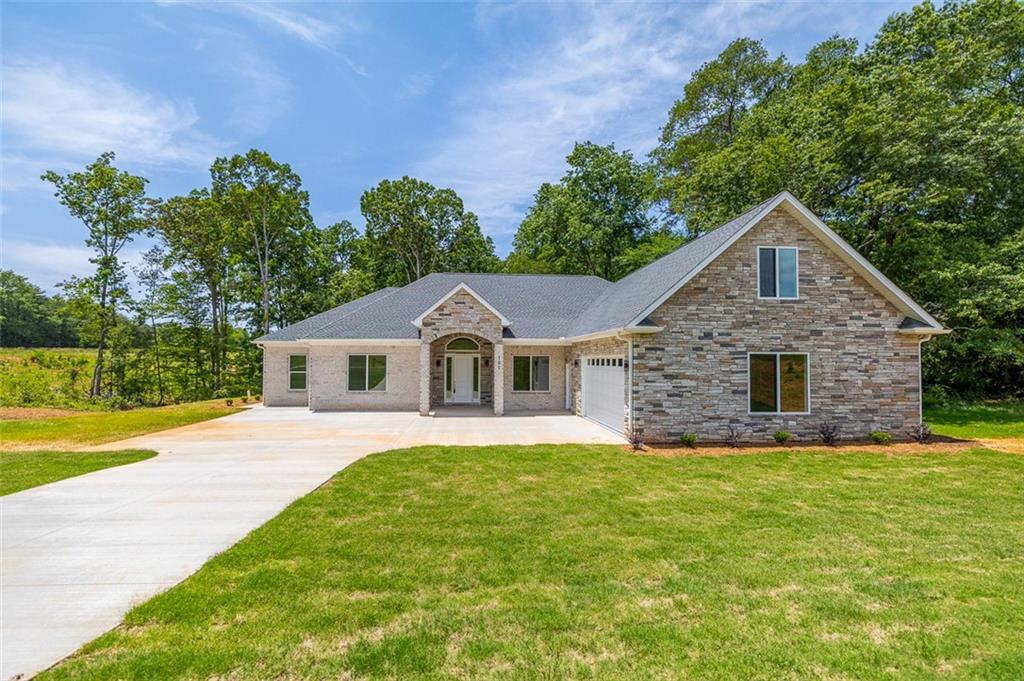1741 Dalrymple Road, Anderson, SC 29621
MLS# 20272755
Anderson, SC 29621
- 3Beds
- 4Full Baths
- N/AHalf Baths
- 3,250SqFt
- N/AYear Built
- 14.40Acres
- MLS# 20272755
- Residential
- Single Family
- Active
- Approx Time on Market1 month, 7 days
- Area109-Anderson County,sc
- CountyAnderson
- SubdivisionN/A
Overview
Step into your spacious oasis, where comfort and convenience await. This well-maintained estate boasts three bedrooms and four bathrooms, complete with tile roll-in showers for easy living. The home is equipped with whole home air scrubber for those who enjoy breathing easy during the high pollen months. With an attached two-car garage and a detached 2200 sq ft shop featuring electricity and a covered plant lean-to, there's ample space for all your needs.Enjoy lazy summer days in the above-ground pool, surrounded by a wrap-around deck perfect for entertaining. Inside, a large bonus room awaits, complete with a wet bar and wine fridge, ensuring your gatherings are always memorable. For cozy nights, gather around the wood fireplace in the living area.This single-story home offers easy living on a flat lot, with the added luxury of a large sunroom with a wide open view of the beautiful lot for peaceful relaxation. A separate exterior entrance to the bonus room provides versatility, serving as a secondary living area or private retreat.Outside, a large detached carport and scenic landscaped driveway add to the charm of this property. Seize the opportunity to make this your own slice of paradise. Schedule a viewing today and experience the epitome of luxurious yet practical living.
Association Fees / Info
Hoa Fee Includes: Not Applicable
Hoa: No
Bathroom Info
Full Baths Main Level: 3
Fullbaths: 4
Bedroom Info
Num Bedrooms On Main Level: 3
Bedrooms: Three
Building Info
Style: Traditional
Basement: Other - See Remarks, Unfinished
Foundations: Crawl Space
Age Range: 31-50 Years
Roof: Architectural Shingles, Composition Shingles
Num Stories: One
Exterior Features
Exterior Features: Deck, Driveway - Asphalt, Driveway - Other, Handicap Access, Pool-Above Ground, Porch-Front, Porch-Screened
Exterior Finish: Vinyl Siding
Financial
Gas Co: n/a
Transfer Fee: Unknown
Original Price: $625,000
Price Per Acre: $42,708
Garage / Parking
Storage Space: Garage, Outbuildings
Garage Capacity: 2
Garage Type: Attached Garage, Combination, Detached Carport, Detached Garage
Garage Capacity Range: Two
Interior Features
Interior Features: Attic Stairs-Disappearing, Ceiling Fan, Ceilings-Knock Down, Ceilings-Smooth, Connection - Dishwasher, Connection - Washer, Countertops-Laminate, Dryer Connection-Electric, Electric Garage Door, Fireplace, Handicap Access, Smoke Detector, Sump Pump, Walk-In Closet, Walk-In Shower, Washer Connection, Wet Bar
Appliances: Cooktop - Smooth, Dishwasher, Disposal, Double Ovens, Microwave - Countertop, Wine Cooler
Floors: Carpet, Ceramic Tile, Luxury Vinyl Plank
Lot Info
Lot Description: Trees - Mixed, Level
Acres: 14.40
Acreage Range: Over 10
Marina Info
Misc
Other Rooms Info
Beds: 3
Master Suite Features: Double Sink, Full Bath, Master on Main Level, Shower - Separate
Property Info
Type Listing: Exclusive Right
Room Info
Specialty Rooms: 2nd Kitchen, Bonus Room, Formal Dining Room, Greenhouse, Laundry Room, Office/Study, Sun Room, Workshop
Room Count: 12
Sale / Lease Info
Sale Rent: For Sale
Sqft Info
Sqft Range: 3250-3499
Sqft: 3,250
Tax Info
Unit Info
Utilities / Hvac
Utilities On Site: Public Water, Septic
Electricity Co: Blue Ridge
Heating System: Electricity
Electricity: Electric company/co-op
Cool System: Central Forced
High Speed Internet: ,No,
Water Co: Sandy Springs
Water Sewer: Septic Tank
Waterfront / Water
Lake Front: No
Lake Features: Not Applicable
Water: Public Water
Courtesy of Bianca Conway of Bluefield Realty Group

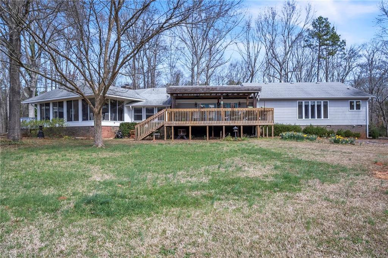
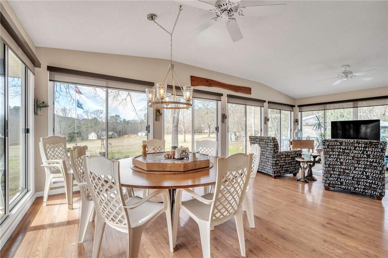
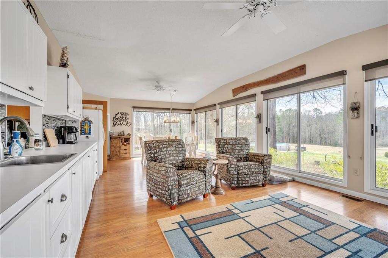
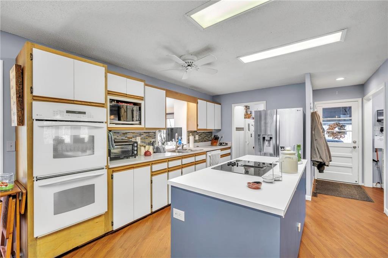
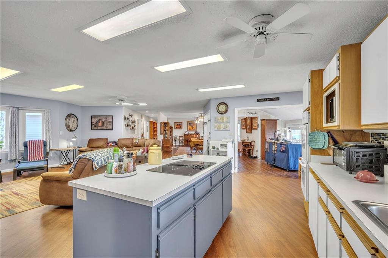
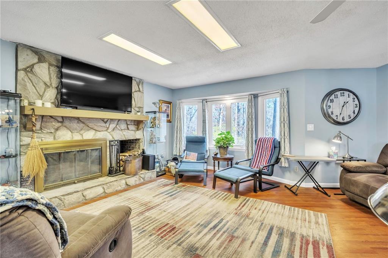
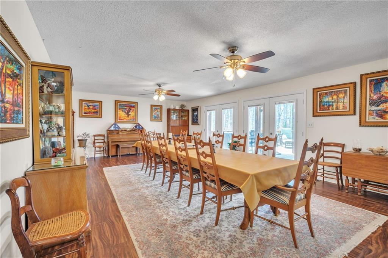
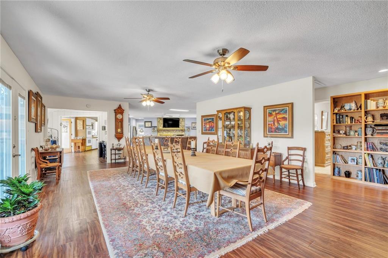
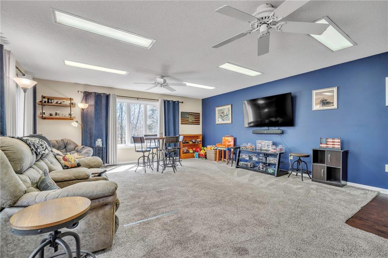
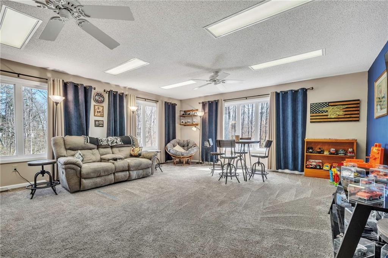
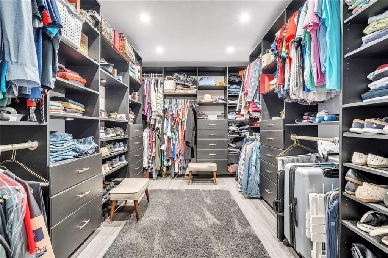
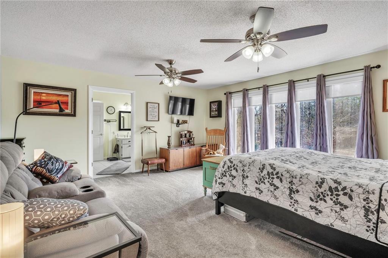
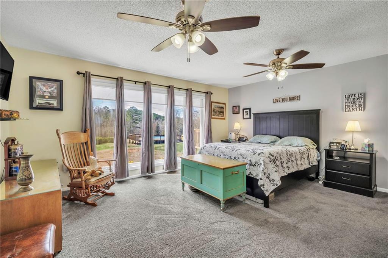
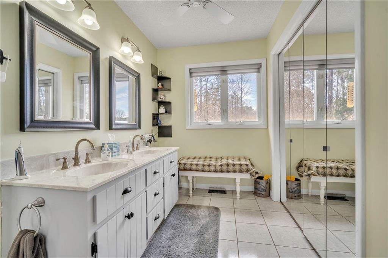
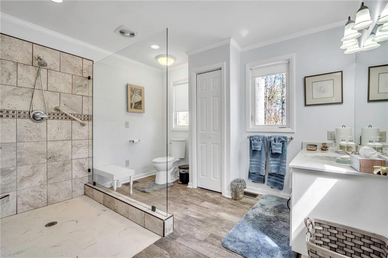
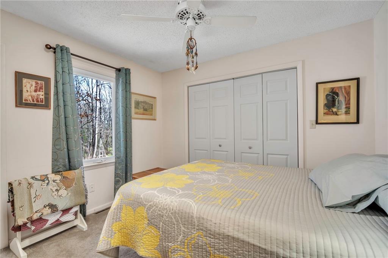
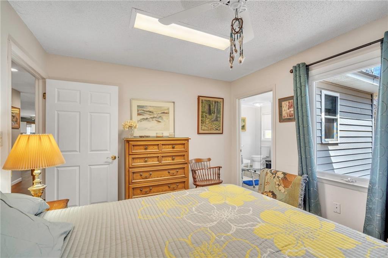
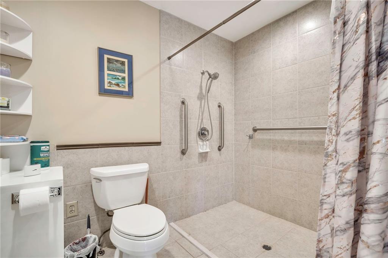
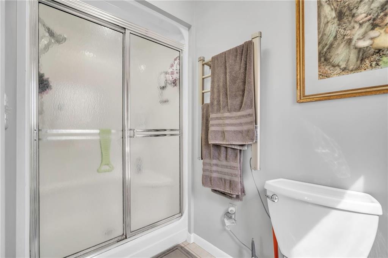
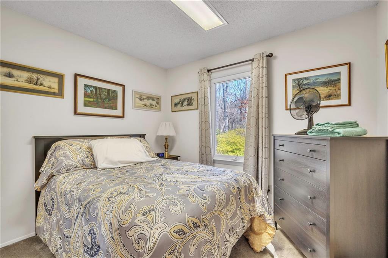
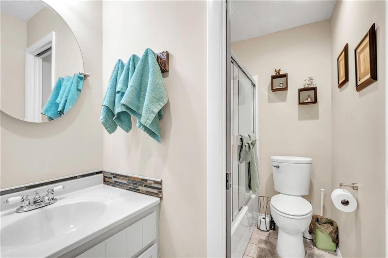
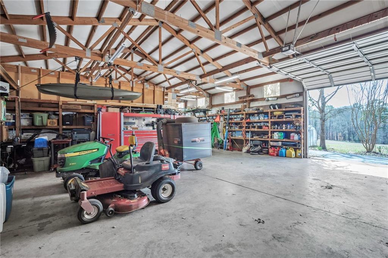
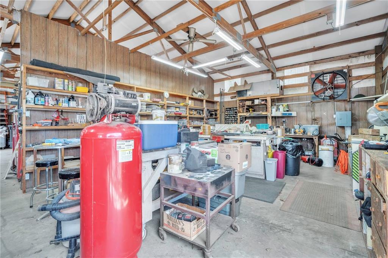
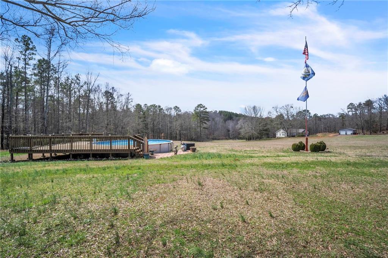
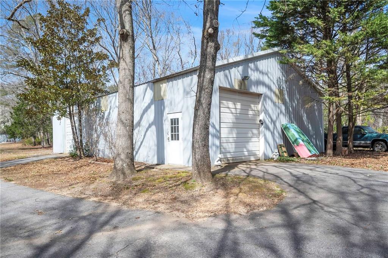
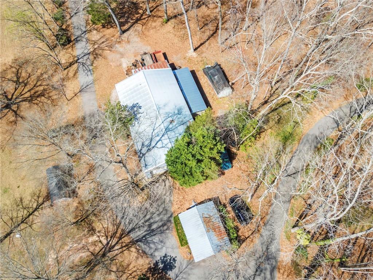
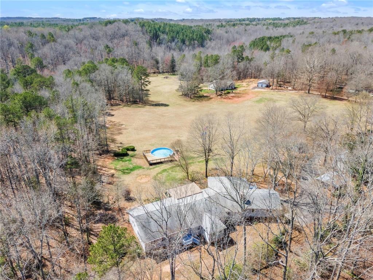
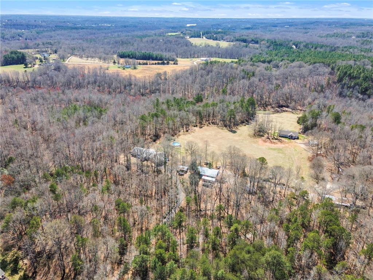
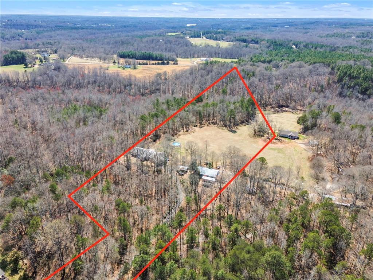
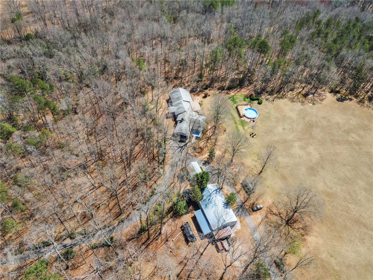
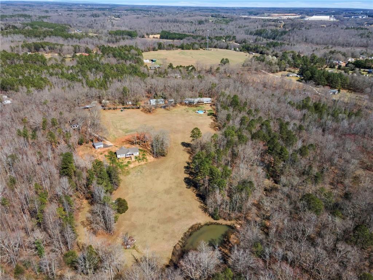
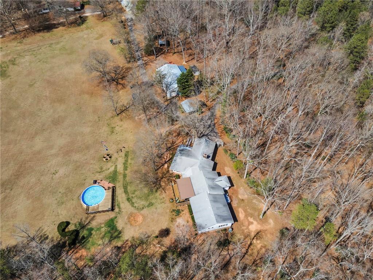
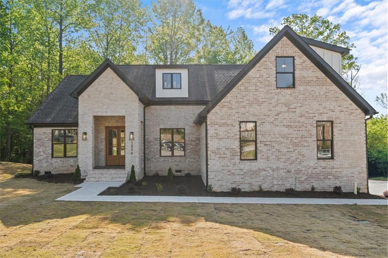
 MLS# 20274093
MLS# 20274093 