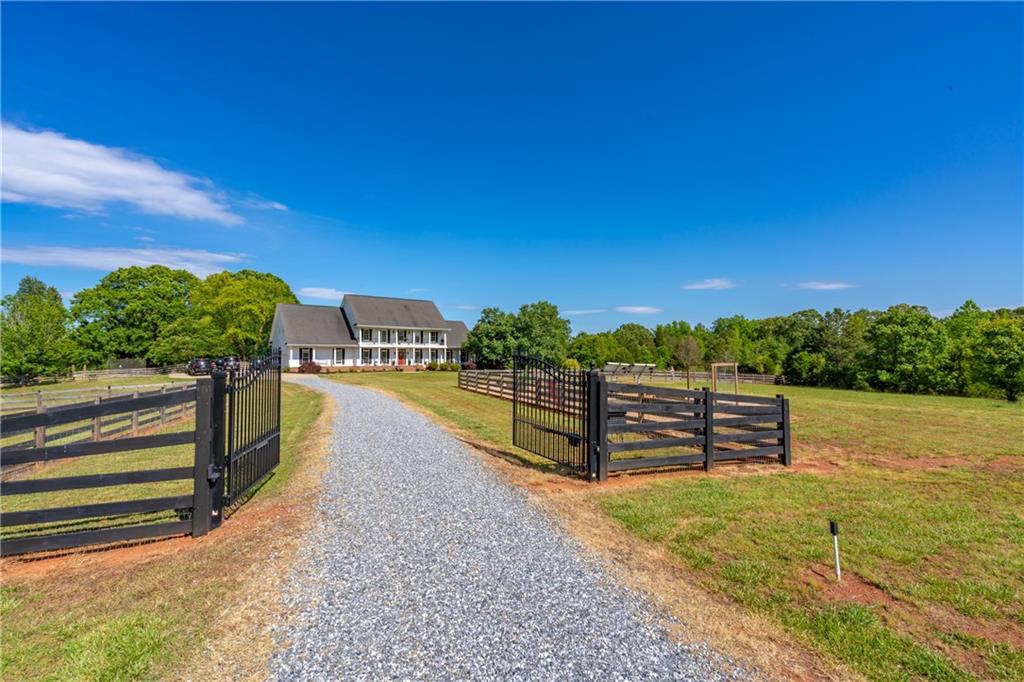1710 Cannon Bottom Lane, Belton, SC 29627
MLS# 20228130
Belton, SC 29627
- 5Beds
- 5Full Baths
- 1Half Baths
- 4,550SqFt
- 2001Year Built
- 24.92Acres
- MLS# 20228130
- Residential
- Single Family
- Sold
- Approx Time on Market2 months, 22 days
- Area111-Anderson County,sc
- CountyAnderson
- SubdivisionN/A
Overview
We call this LIVING THE DREAM! This spectacular 5 bedroom/5.5 bath home sits on 25 private acres of land. As you approach from your private drive your home pops into view just as you hit the horizon. This stately, custom built home features multi-level front porches, back deck, gated entry and expansive interior space. The main floor consists of a formal dining area, a lovely great room with 18 ceiling and fireplace flanked by glass doors to the sunroom and includes a bar/snack area with cabinets, sink and plenty of serving space. The open kitchen is perfect for chefs of all levels and includes a double oven range, tons of cabinet space and multiple areas of counter space for prepping and serving. The adjacent breakfast nook is nice for more intimate meals while overlooking your private back lawn. The sunroom is over the top and also serves as an optional all seasons family room. One of two master bedrooms is on the main floor with its own private bath featuring a garden tub, separate shower, double vanities and walk in closet and dressing area. The home office with separate sitting area is located near the entry of the home and the laundry area is located just off of the side entry.Upstairs you have 4 bedrooms including your second master suite. This master also has dual vanities with makeup/sitting area, garden tub and separate shower with walk-in closet. Each additional bedroom is good sized, offers great closet space and has its own private bath. A lofted landing is good space for a hang-out room, library or reading area, and gives access to the second level deck which overlooks the front lawn.Offering a Farm to Table lifestyle, the land also includes a full garden area with raised beds that include a bountiful array of veggies, fruits, kales and an array of fruit trees. The chicken coop is adorable and a great place to put your flock to work! The big red barn shouts with small town America vibes and completes the farm aspect of what is currently known as Windy Knoll Farms. Out here, youll never want to leave home! Visit the home and like us on Facebook at Windy Knoll Farms!
Sale Info
Listing Date: 05-13-2020
Sold Date: 08-05-2020
Aprox Days on Market:
2 month(s), 22 day(s)
Listing Sold:
3 Year(s), 8 month(s), 27 day(s) ago
Asking Price: $639,000
Selling Price: $625,000
Price Difference:
Reduced By $14,000
How Sold: $
Association Fees / Info
Hoa Fee Includes: Not Applicable
Hoa: No
Bathroom Info
Halfbaths: 1
Full Baths Main Level: 1
Fullbaths: 5
Bedroom Info
Num Bedrooms On Main Level: 1
Bedrooms: Five
Building Info
Style: Traditional
Basement: Unfinished, Walkout, Workshop
Foundations: Basement
Age Range: 11-20 Years
Roof: Architectural Shingles
Num Stories: Three or more
Year Built: 2001
Exterior Features
Exterior Features: Balcony, Barn, Deck, Driveway - Concrete, Driveway - Other, Fenced Yard, Porch-Front, Porch-Other, Wood Windows
Exterior Finish: Cement Planks
Financial
How Sold: Conventional
Gas Co: Fort Hill
Sold Price: $625,000
Transfer Fee: No
Original Price: $639,000
Price Per Acre: $25,642
Garage / Parking
Storage Space: Barn, Basement, Floored Attic
Garage Capacity: 3
Garage Type: Attached Garage
Garage Capacity Range: Three
Interior Features
Interior Features: 2-Story Foyer, Attic Stairs-Permanent, Blinds, Cathdrl/Raised Ceilings, Ceilings-Smooth, Fireplace, Walk-In Closet, Wet Bar
Appliances: Dishwasher, Disposal, Microwave - Built in, Range/Oven-Electric, Refrigerator, Water Heater - Gas
Floors: Carpet, Ceramic Tile, Hardwood, Marble
Lot Info
Lot Description: Trees - Hardwood, Trees - Mixed, Level, Shade Trees, Underground Utilities
Acres: 24.92
Acreage Range: Over 10
Marina Info
Misc
Other Rooms Info
Beds: 5
Master Suite Features: Double Sink, Full Bath, Master - Multiple, Master on Main Level, Master on Second Level, Shower - Separate, Tub - Garden, Tub - Separate
Property Info
Type Listing: Exclusive Right
Room Info
Specialty Rooms: Bonus Room, Breakfast Area, Formal Dining Room, Laundry Room, Loft, Office/Study, Workshop
Room Count: 10
Sale / Lease Info
Sold Date: 2020-08-05T00:00:00
Ratio Close Price By List Price: $0.98
Sale Rent: For Sale
Sold Type: Inner Office
Sqft Info
Basement Unfinished Sq Ft: 1822
Sold Appr Above Grade Sqft: 4,550
Sold Approximate Sqft: 4,550
Sqft Range: 4500-4999
Sqft: 4,550
Tax Info
Tax Year: 2019
County Taxes: 2690
Tax Rate: 4%
Unit Info
Utilities / Hvac
Electricity Co: Laurens
Heating System: Multizoned, Natural Gas
Electricity: Electric company/co-op
Cool System: Central Electric
High Speed Internet: ,No,
Water Co: Big Creek
Water Sewer: Septic Tank, Sewer Lift
Waterfront / Water
Lake: None
Lake Front: No
Water: Public Water
Courtesy of Val Hubber of Coldwell Banker Caine/williams












