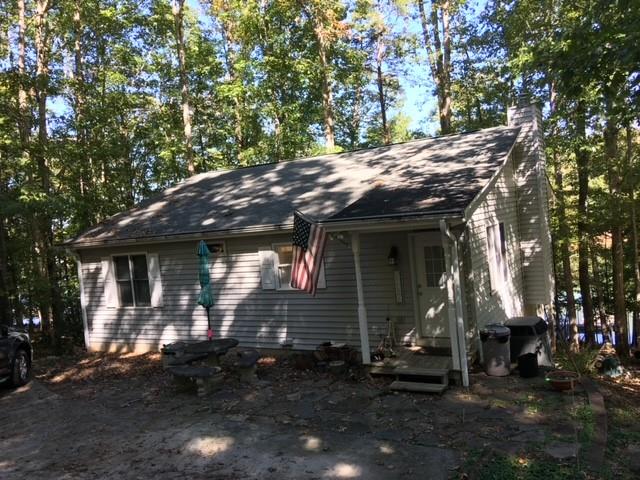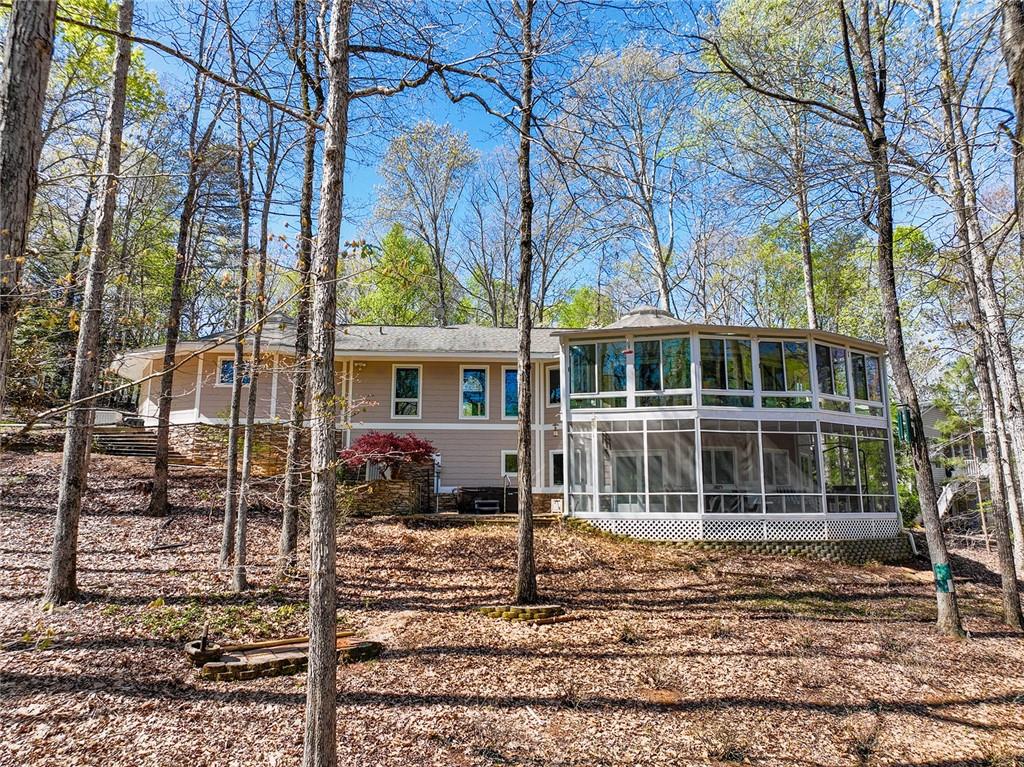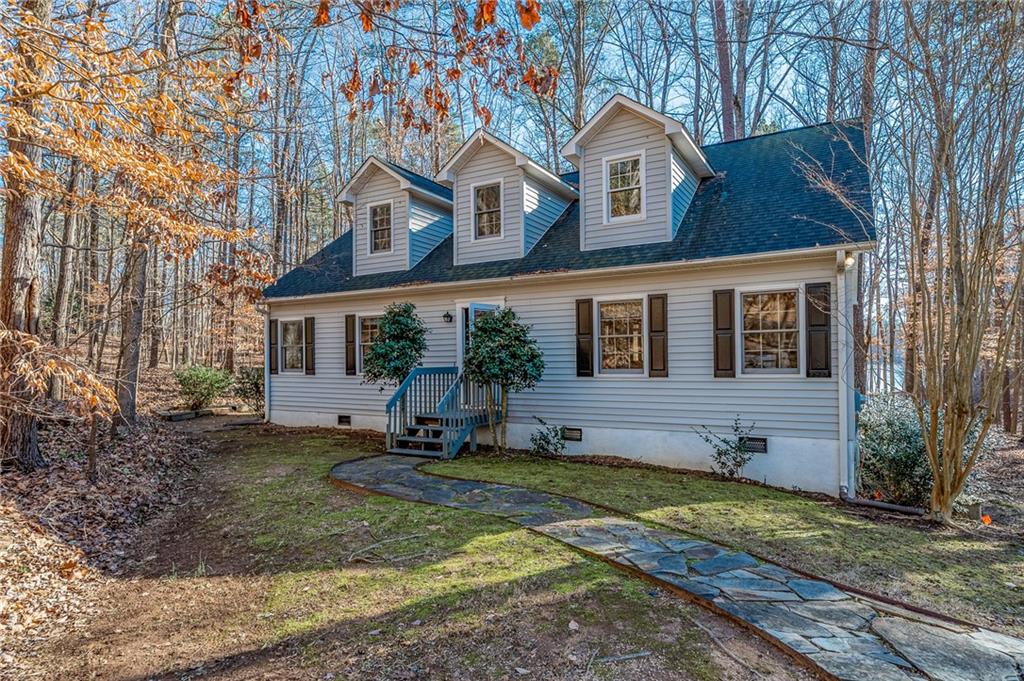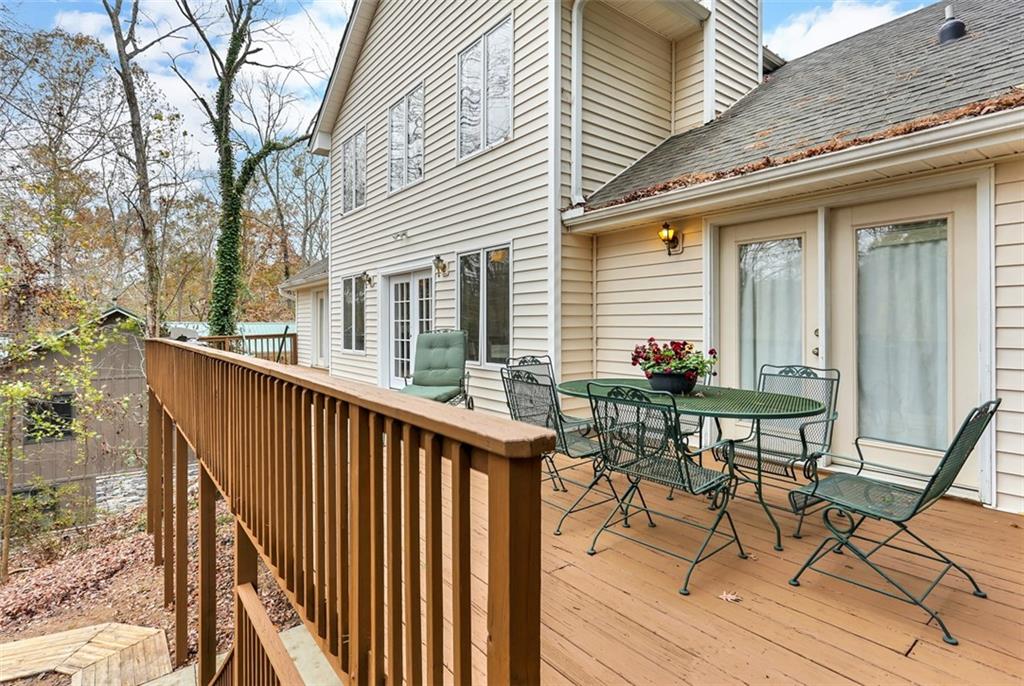169 Castlewood Drive, Westminster, SC 29693
MLS# 20267869
Westminster, SC 29693
- 3Beds
- 2Full Baths
- N/AHalf Baths
- 2,500SqFt
- 1985Year Built
- 11.74Acres
- MLS# 20267869
- Residential
- Single Family
- Sold
- Approx Time on Market2 months, 26 days
- Area206-Oconee County,sc
- CountyOconee
- SubdivisionN/A
Overview
**Update: New HVAC units were installed in December 2023. Now enjoy the peace of mind that a brand new heating and cooling system provides on top of all the other great features of this property!Welcome to 169 Castlewood Dr - Westminster, SC - Seeking acreage, privacy, and a spacious floor plan? Then, look no further.A long private driveway welcomes you as you arrive on the property. The drive splits an open 1+ acre field in two. These sections would be great for raising animals, gardening, or a beautiful lawn. Sit outside and enjoy crisp fall evenings on your large porch that overlooks a small pond. You will immediately notice the well-kept hardwood floors and large living room as you enter the home. Your friends and family are sure to gather around the fireplace as meals are prepared and laughs are shared. Granite countertops really make the kitchen pop. The home boasts three bedrooms and two baths. The master suite includes a large walk-in tiled shower and a freestanding soaking tub. Imagine yourself letting the stresses of the day melt away as you soak and read your favorite book. Need space for an office, art studio, classroom, or home gym? The finished portion of the basement updated with new carpet is a real multipurpose space. The large unfinished portion would be great for storage, a man cave, or potentially more bedrooms. The house has an attached two car garage. The detached workshop with a finished bathroom offers plenty of room for your toys and hobbies. The workshop could fit large a vehicle, a camper, a tractor and implements, or multiple motorcycles yet still offer space for tools.Castlewoods 11+ unrestricted acres of hardwood trees and open grass is a slice of Oconee County's finest. Make the Castlewood estate yours today!
Sale Info
Listing Date: 11-13-2023
Sold Date: 02-09-2024
Aprox Days on Market:
2 month(s), 26 day(s)
Listing Sold:
2 month(s), 24 day(s) ago
Asking Price: $529,000
Selling Price: $500,000
Price Difference:
Reduced By $29,000
How Sold: $
Association Fees / Info
Hoa: No
Bathroom Info
Full Baths Main Level: 2
Fullbaths: 2
Bedroom Info
Num Bedrooms On Main Level: 3
Bedrooms: Three
Building Info
Style: Ranch
Basement: Finished, Unfinished, Walkout, Workshop
Foundations: Basement
Age Range: 31-50 Years
Roof: Composition Shingles
Num Stories: One
Year Built: 1985
Exterior Features
Exterior Features: Deck, Driveway - Asphalt, Porch-Front
Exterior Finish: Brick
Financial
How Sold: Conventional
Sold Price: $500,000
Transfer Fee: No
Original Price: $555,000
Sellerpaidclosingcosts: 6500
Price Per Acre: $45,059
Garage / Parking
Storage Space: Basement
Garage Capacity: 2
Garage Type: Attached Garage, Detached Garage
Garage Capacity Range: Two
Interior Features
Interior Features: Ceilings-Smooth, Countertops-Granite, Dryer Connection-Electric, Electric Garage Door, Fireplace, Walk-In Shower
Appliances: Cooktop - Smooth, Dishwasher, Microwave - Built in, Water Heater - Electric
Floors: Carpet, Hardwood
Lot Info
Lot Description: Trees - Hardwood, Pasture, Shade Trees
Acres: 11.74
Acreage Range: Over 10
Marina Info
Misc
Horses Allowed: Yes
Other Rooms Info
Beds: 3
Property Info
Conditional Date: 2024-01-07T00:00:00
Type Listing: Exclusive Right
Room Info
Specialty Rooms: Formal Living Room, Workshop
Sale / Lease Info
Sold Date: 2024-02-09T00:00:00
Ratio Close Price By List Price: $0.95
Sale Rent: For Sale
Sold Type: Inner Office
Sqft Info
Basement Finished Sq Ft: 800
Sold Appr Above Grade Sqft: 1,932
Sold Approximate Sqft: 2,512
Sqft Range: 2500-2749
Sqft: 2,500
Tax Info
Unit Info
Utilities / Hvac
Electricity Co: BRE
Heating System: Central Electric
Cool System: Central Electric
High Speed Internet: ,No,
Water Co: Pioneer
Water Sewer: Septic Tank
Waterfront / Water
Lake Front: No
Water: Public Water
Courtesy of Andrew Smith of Clardy Real Estate

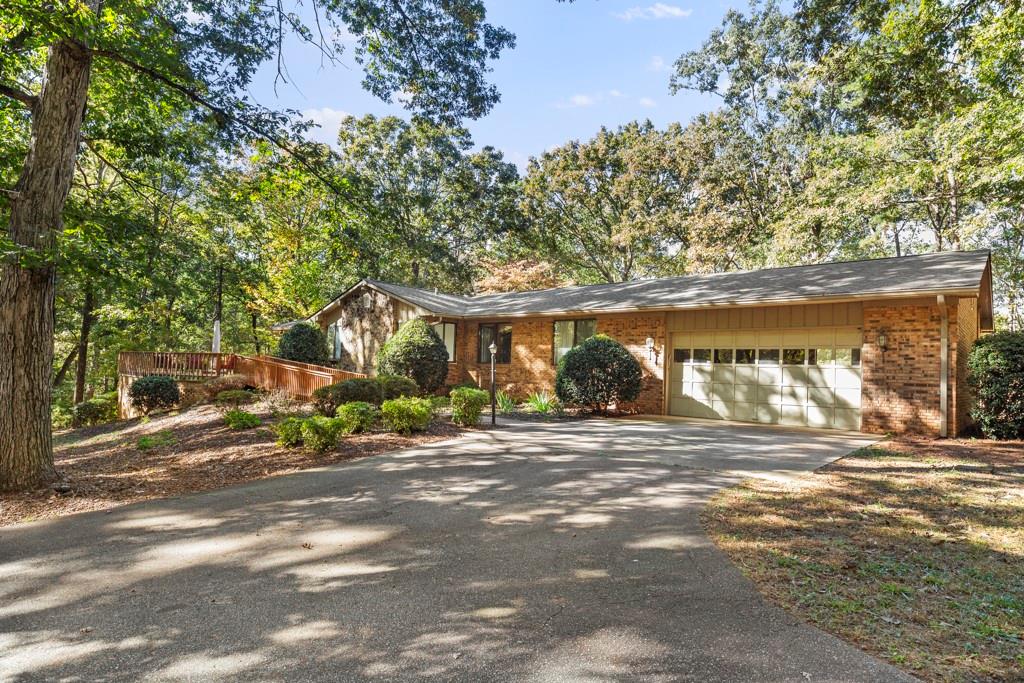
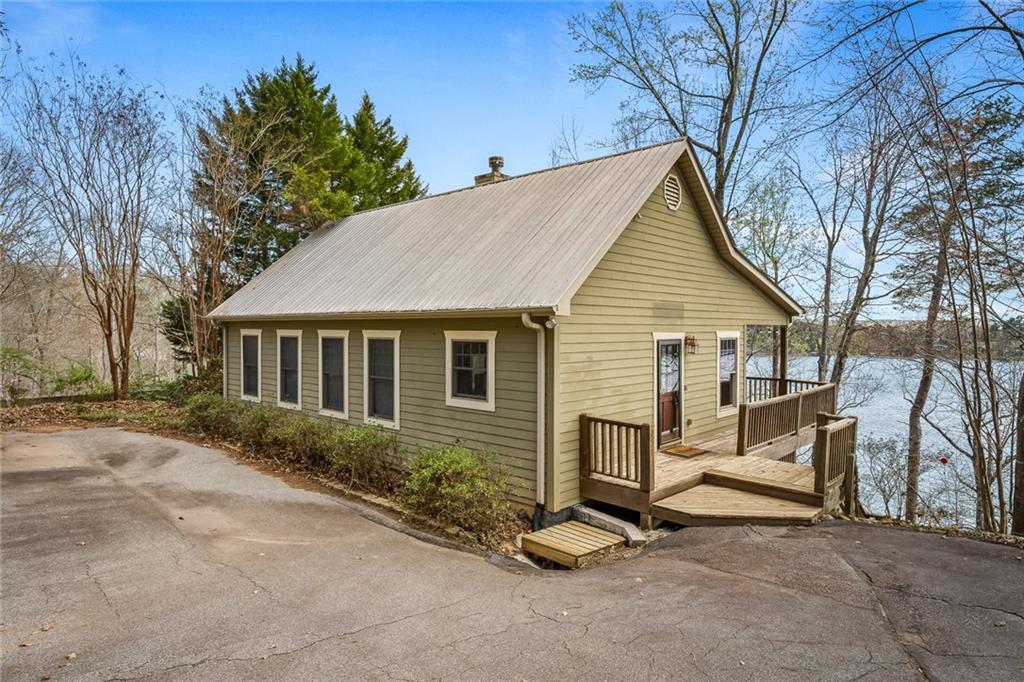
 MLS# 20271493
MLS# 20271493 