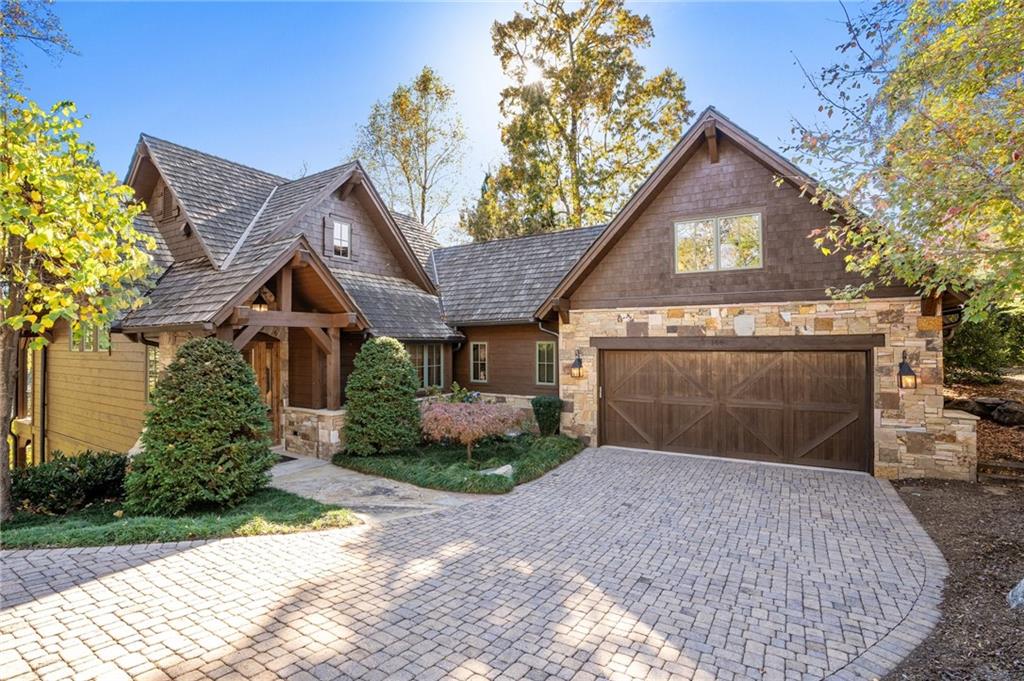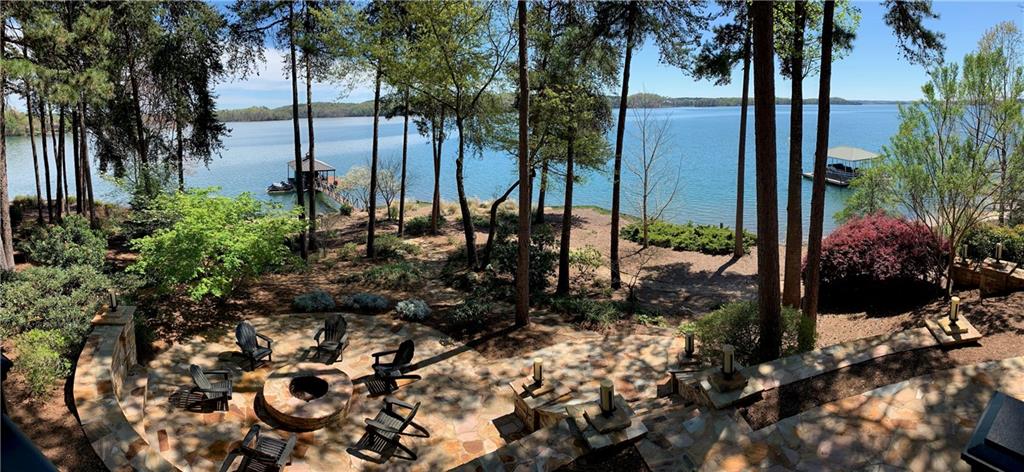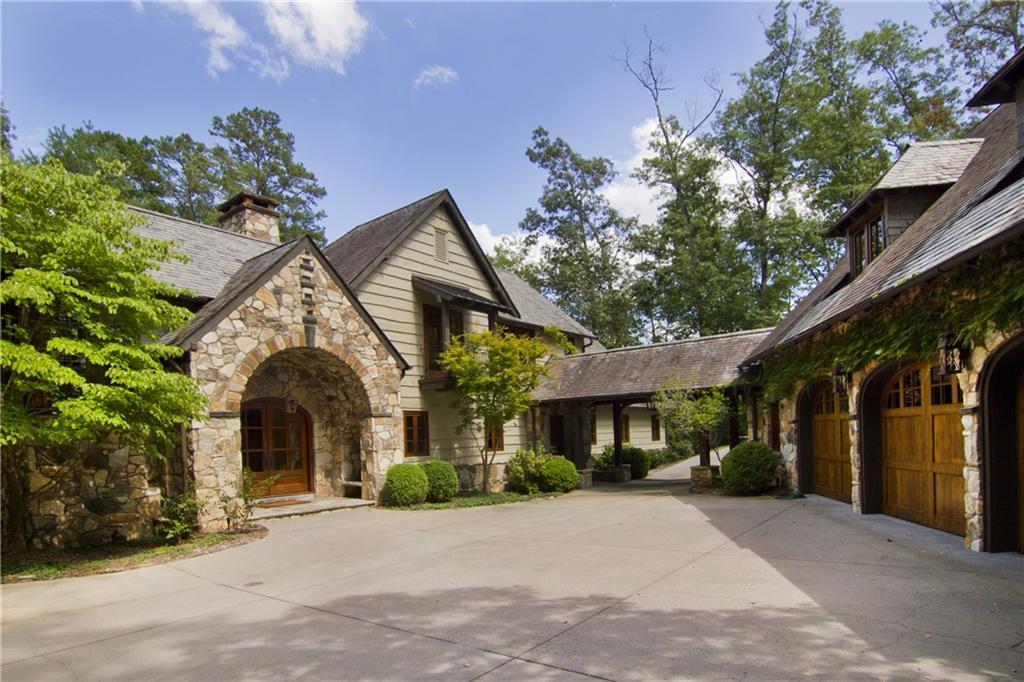166 Ridge Top Lane, Salem, SC 29676
MLS# 20268319
Salem, SC 29676
- 5Beds
- 5Full Baths
- 1Half Baths
- 3,500SqFt
- 2010Year Built
- 0.83Acres
- MLS# 20268319
- Residential
- Single Family
- Sold
- Approx Time on Market4 months, 10 days
- Area204-Oconee County,sc
- CountyOconee
- SubdivisionCliffs At Keowee Falls South
Overview
Elegance, warmth and sweeping lake views will take your breath away as you enter this beautiful custom built home. You are greeted immediately with elevated views of Lake Keowee from almost every room of the house. This home has been meticulously maintained and features an open floor plan, cathedral ceilings, high end appliances, stone, wood beams and granite finishes. The master suite is located on the main w/ 2 lower guest suites, an oversized family room and a bunk room that fits every childs dream. Each guest suite has its own private bath attached for the ultimate guest accommodations. Off the main floor, you have access to another ensuite bedroom above the garage that is perfect for overflow or a home office with beautiful mountain views. First floor also has a walk-in laundry room, powder room and entry from the oversized 2 car garage which provides ample storage for a workshop or even a boat. The oasis continues at the back of the house where you will fall in love with the outdoor space. It offers a covered elevated porch with ROLL down screens off the main living area. A built-in gas grill and wood burning fireplace create the perfect space for entertaining while enjoying all the beautiful views the lake has to offer. On the lower level, you have access to a spacious stone patio with another clear long view of the lake and a perfectly landscaped backyard. Stone steps that light up at night will gently take you to a firepit with a gas starter and down to the shore of the lake for a dip or swim in the emerald waters of Keowee. This property has a social membership to the Cliffs which is upgradeable and allows you to enjoy the award-winning club house with sweeping golf course views, pool access, workout facility, pickle ball and so much more. Overall, this property is a luxurious and well-designed lakeside retreat with a focus on both natural beauty and comfortable living. It's located in a community that provides numerous recreational opportunities and is well-suited for those who enjoy an active lifestyle in a picturesque setting.
Sale Info
Listing Date: 11-04-2023
Sold Date: 03-15-2024
Aprox Days on Market:
4 month(s), 10 day(s)
Listing Sold:
1 month(s), 13 day(s) ago
Asking Price: $1,995,000
Selling Price: $1,925,000
Price Difference:
Reduced By $70,000
How Sold: $
Association Fees / Info
Hoa Fees: 2770
Hoa Fee Includes: Exterior Maintenance, Lawn Maintenance, Pool, Recreation Facility, Street Lights
Hoa: Yes
Community Amenities: Clubhouse, Fitness Facilities, Gate Staffed, Golf Course, Pets Allowed, Pool, Tennis, Walking Trail
Hoa Mandatory: 1
Bathroom Info
Halfbaths: 1
Num of Baths In Basement: 3
Full Baths Main Level: 1
Fullbaths: 5
Bedroom Info
Bedrooms In Basement: 3
Num Bedrooms On Main Level: 1
Bedrooms: Five
Building Info
Style: Craftsman
Basement: Ceiling - Some 9' +, Ceilings - Smooth, Daylight, Finished, Full, Heated, Inside Entrance, Walkout, Yes
Foundations: Basement
Age Range: 11-20 Years
Roof: Wood Shingles/Shakes
Num Stories: Two
Year Built: 2010
Exterior Features
Exterior Features: Balcony, Driveway - Asphalt, Grill - Barbecue, Landscape Lighting, Patio, Porch-Screened, Satellite Dish, Underground Irrigation, Wood Windows
Exterior Finish: Stone, Wood
Financial
How Sold: Cash
Gas Co: Propane
Sold Price: $1,925,000
Transfer Fee: Yes
Original Price: $1,995,000
Price Per Acre: $24,036
Garage / Parking
Storage Space: Garage
Garage Capacity: 2
Garage Type: Attached Garage
Garage Capacity Range: Two
Interior Features
Interior Features: Alarm System-Owned, Blinds, Cable TV Available, Cathdrl/Raised Ceilings, Ceiling Fan, Ceilings-Smooth, Countertops-Granite, Electric Garage Door, Fireplace - Multiple, Garden Tub, Gas Logs, Glass Door, Jetted Tub, Laundry Room Sink, Smoke Detector, Some 9' Ceilings, Tray Ceilings, Walk-In Closet, Walk-In Shower
Appliances: Dishwasher, Disposal, Dryer, Gas Stove, Microwave - Built in, Refrigerator, Washer
Floors: Ceramic Tile, Wood
Lot Info
Lot Description: Cul-de-sac, Trees - Mixed, Waterfront, Shade Trees, Water View, Wooded
Acres: 0.83
Acreage Range: .50 to .99
Marina Info
Misc
Other Rooms Info
Beds: 5
Master Suite Features: Double Sink, Full Bath, Master on Main Level, Shower - Separate, Tub - Jetted, Walk-In Closet
Property Info
Conditional Date: 2024-02-07T00:00:00
Inside Subdivision: 1
Type Listing: Exclusive Right
Room Info
Specialty Rooms: Bonus Room, Breakfast Area, Laundry Room, Living/Dining Combination, Office/Study
Room Count: 10
Sale / Lease Info
Sold Date: 2024-03-15T00:00:00
Ratio Close Price By List Price: $0.96
Sale Rent: For Sale
Sold Type: Co-Op Sale
Sqft Info
Sold Appr Above Grade Sqft: 1,662
Sold Approximate Sqft: 3,324
Sqft Range: 3500-3749
Sqft: 3,500
Tax Info
Tax Year: 2022
County Taxes: 3447
Tax Rate: 4%
Unit Info
Utilities / Hvac
Utilities On Site: Cable, Electric, Propane Gas, Septic
Electricity Co: Duke
Heating System: Forced Air, Multizoned, Propane Gas
Cool System: Central Gas, Multi-Zoned
Cable Co: Spectrum
High Speed Internet: ,No,
Water Co: Salem
Water Sewer: Septic Tank
Waterfront / Water
Lake: Keowee
Lake Front: Yes
Lake Features: Community Dock
Water: Public Water
Courtesy of AC Rodwell of Coldwell Banker Caine/williams



 MLS# 20226615
MLS# 20226615 










