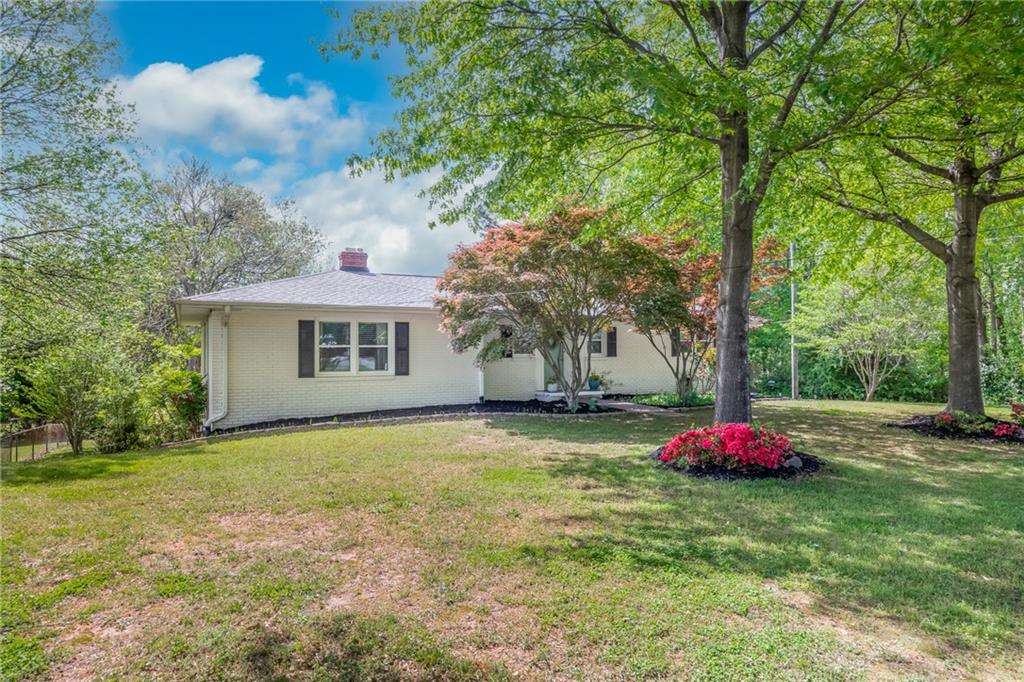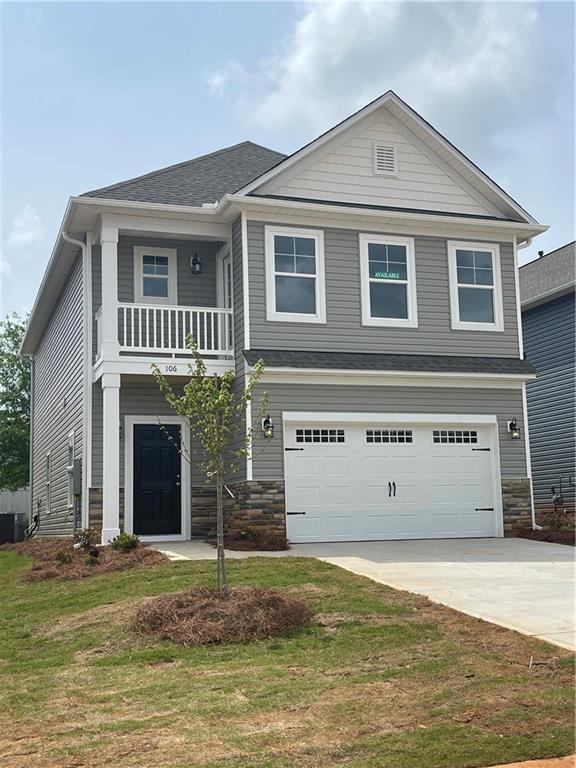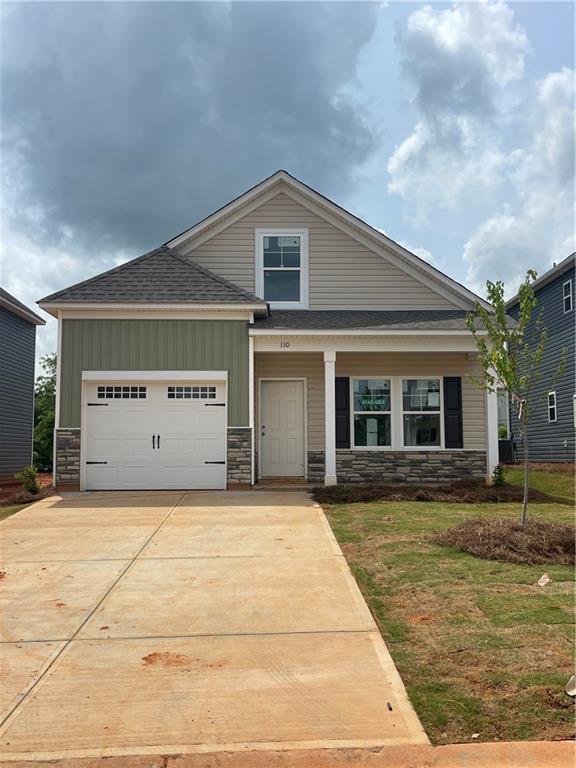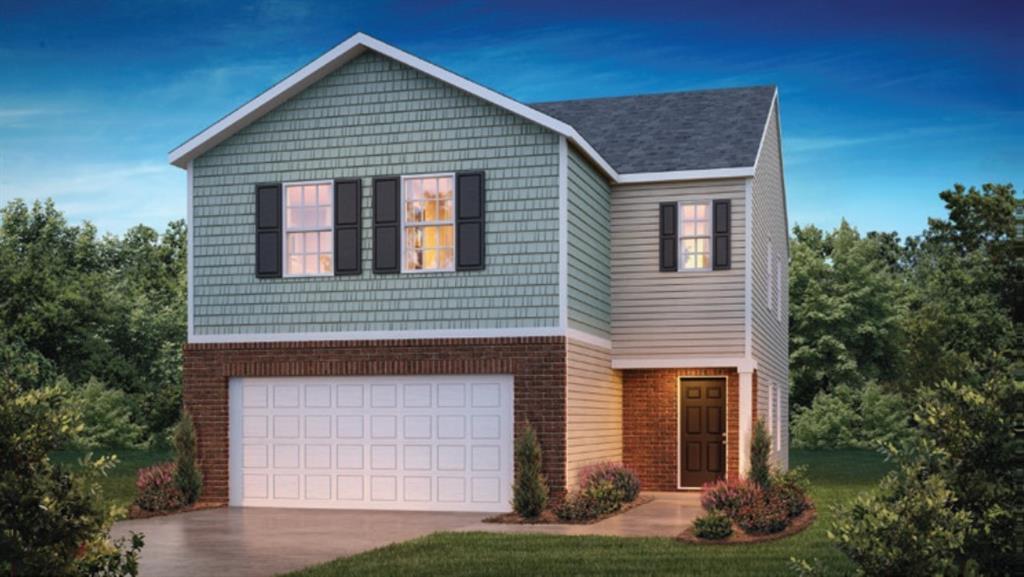164 Rusty Lane, Easley, SC 29642
MLS# 20270396
Easley, SC 29642
- 3Beds
- 2Full Baths
- N/AHalf Baths
- 2,000SqFt
- N/AYear Built
- 0.51Acres
- MLS# 20270396
- Residential
- Single Family
- Active
- Approx Time on Market3 months, 14 days
- Area301-Pickens County,sc
- CountyPickens
- SubdivisionN/A
Overview
BACK ON THE MARKET DUE TO NO FAULT OF THE SELLERS. Don't miss out on this fantastic opportunity to own a charming 3-bedroom, 2-bathroom home with a bonus room and 2-car garage, conveniently nestled just off Hwy 153 in picturesque Pickens County. Situated on a generous half-acre sloped lot, the property boasts a secluded backyard oasis, complete with a delightful deck perfect for hosting cookouts or savoring serene evenings.Step inside to discover a newly renovated interior featuring luxurious vinyl plank flooring, freshly painted walls, and plush carpeting in the bonus room, replaced less than a year ago. Upon entry, you'll be greeted by soaring ceilings, abundant natural light, and a spacious open floor plan that's perfect for both relaxation and entertaining.The master suite offers a private retreat with a full bathroom, walk-in closet, and a versatile room ideal for customization (currently utilized as a nursery). On the opposite side of the house, two additional bedrooms share a full bath, providing ample space for family or guests.Upstairs, a sizable bonus room awaits, offering endless possibilities for use. With numerous updates throughout, including modern fixtures and finishes, this home is move-in ready.Conveniently located just 10 minutes from both I-85 and downtown Greenville, this property offers easy access to amenities and attractions while still providing a peaceful suburban setting. Act fast to schedule a viewing before this opportunity slips away! Plus, take advantage of the USDA address eligibility, potentially qualifying for 100% financing.
Association Fees / Info
Hoa: No
Bathroom Info
Full Baths Main Level: 2
Fullbaths: 2
Bedroom Info
Num Bedrooms On Main Level: 3
Bedrooms: Three
Building Info
Style: Traditional
Basement: No/Not Applicable
Foundations: Crawl Space
Age Range: 11-20 Years
Roof: Architectural Shingles
Num Stories: One and a Half
Exterior Features
Exterior Features: Deck, Driveway - Concrete, Porch-Front, Tilt-Out Windows
Exterior Finish: Brick, Vinyl Siding
Financial
Gas Co: Fort Hill
Transfer Fee: No
Original Price: $339,900
Price Per Acre: $63,705
Garage / Parking
Storage Space: Garage
Garage Capacity: 2
Garage Type: Attached Garage
Garage Capacity Range: Two
Interior Features
Interior Features: Attic Stairs-Disappearing, Cable TV Available, Cathdrl/Raised Ceilings, Ceiling Fan, Ceilings-Smooth, Connection - Dishwasher, Connection - Ice Maker, Connection - Washer, Countertops-Laminate, Dryer Connection-Electric, Electric Garage Door, Fireplace, Gas Logs, Smoke Detector, Some 9' Ceilings, Tray Ceilings, Walk-In Closet, Walk-In Shower, Washer Connection
Appliances: Cooktop - Smooth, Dishwasher, Microwave - Built in, Range/Oven-Electric, Refrigerator, Water Heater - Electric
Floors: Carpet, Ceramic Tile, Luxury Vinyl Tile
Lot Info
Lot Description: Level, Shade Trees
Acres: 0.51
Acreage Range: .50 to .99
Marina Info
Misc
Other Rooms Info
Beds: 3
Master Suite Features: Full Bath, Master on Main Level, Shower Only, Walk-In Closet
Property Info
Type Listing: Exclusive Right
Room Info
Specialty Rooms: Bonus Room, Breakfast Area, Formal Dining Room, Laundry Room
Room Count: 9
Sale / Lease Info
Sale Rent: For Sale
Sqft Info
Sqft Range: 2000-2249
Sqft: 2,000
Tax Info
Unit Info
Utilities / Hvac
Utilities On Site: Electric, Natural Gas, Public Water
Electricity Co: Duke
Heating System: Central Electric
Cool System: Central Forced
High Speed Internet: ,No,
Water Co: Powdersville
Water Sewer: Septic Tank
Waterfront / Water
Lake Front: No
Lake Features: Not Applicable
Water: Public Water
Courtesy of CELIA MURPHY of Southern Realtor Associates

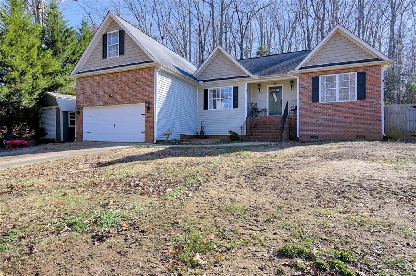
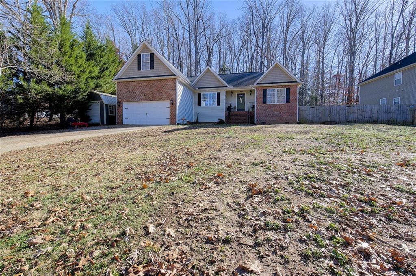
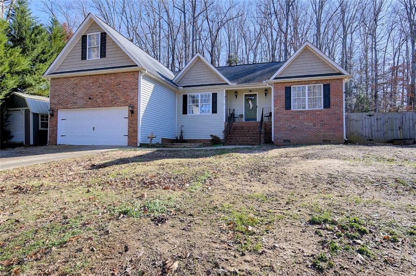
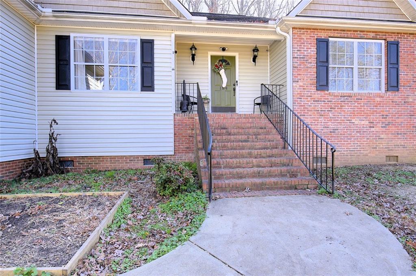

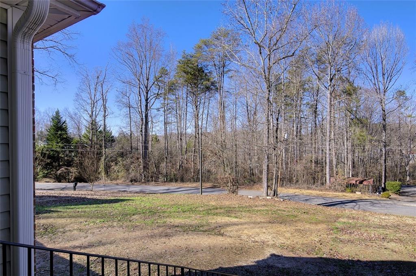
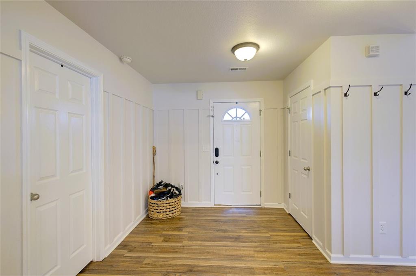
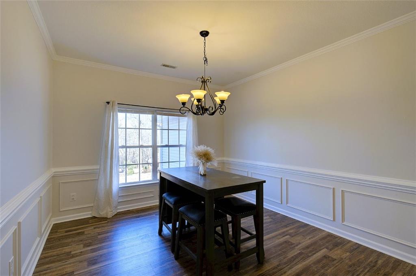



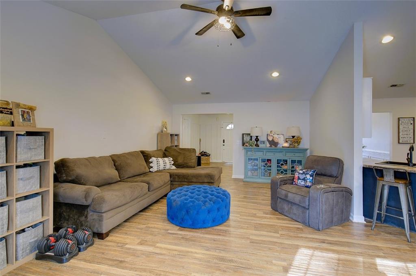


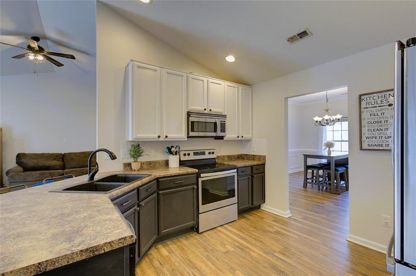




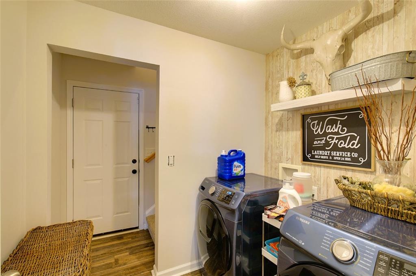
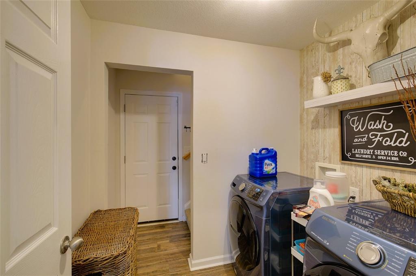

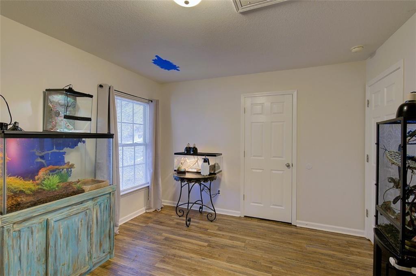
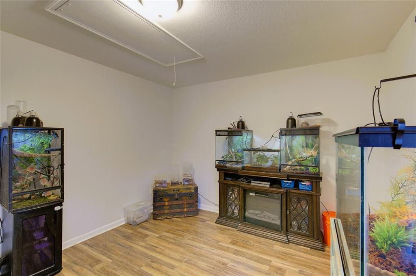

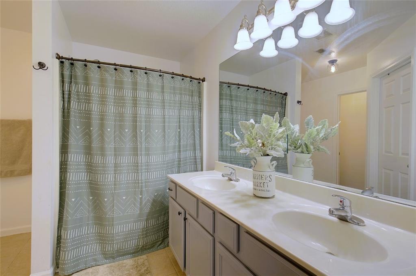
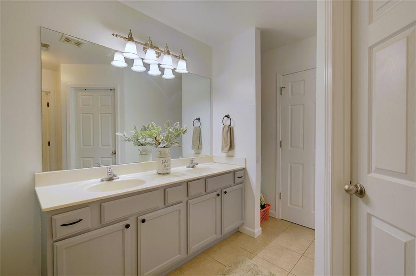
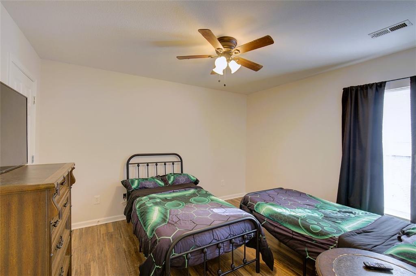


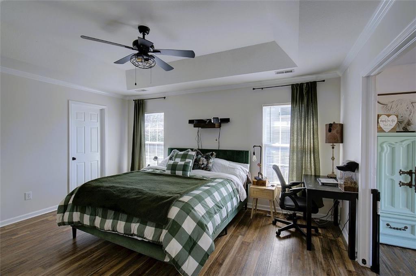
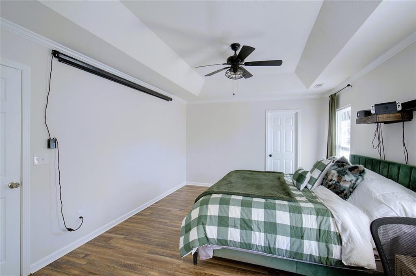
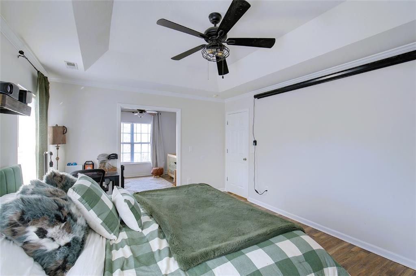

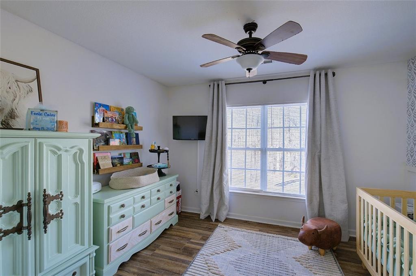
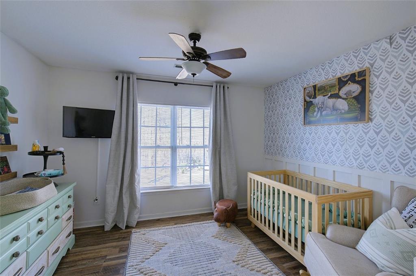
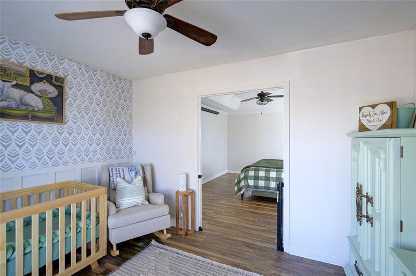
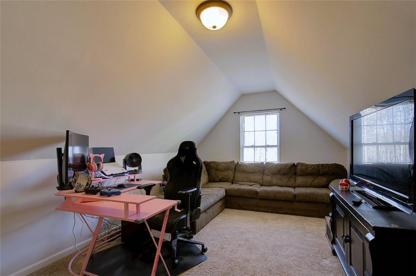
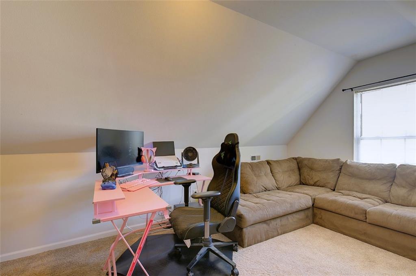
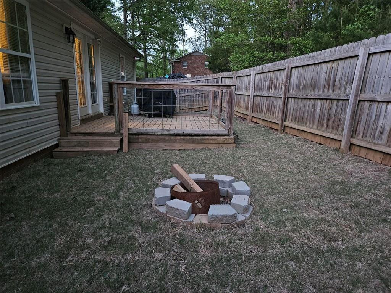
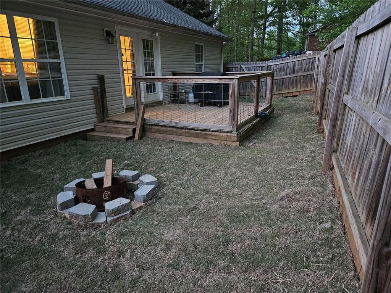

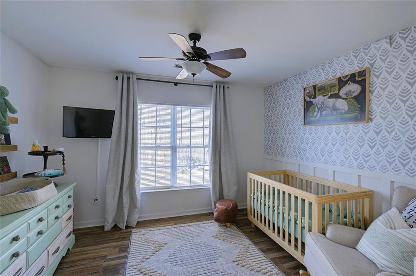
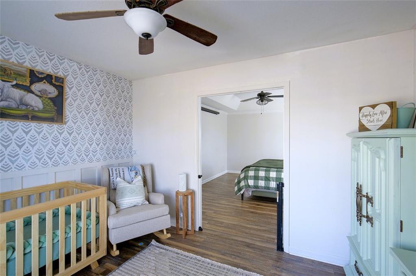

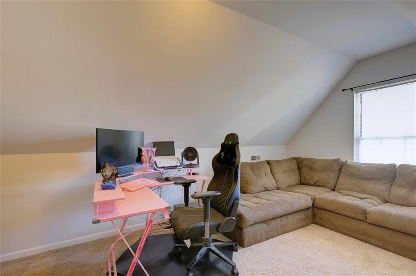



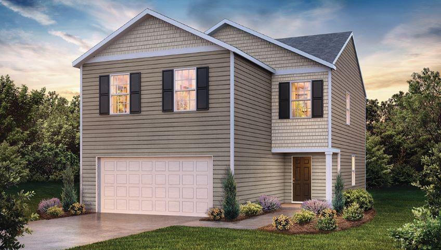
 MLS# 20274374
MLS# 20274374 