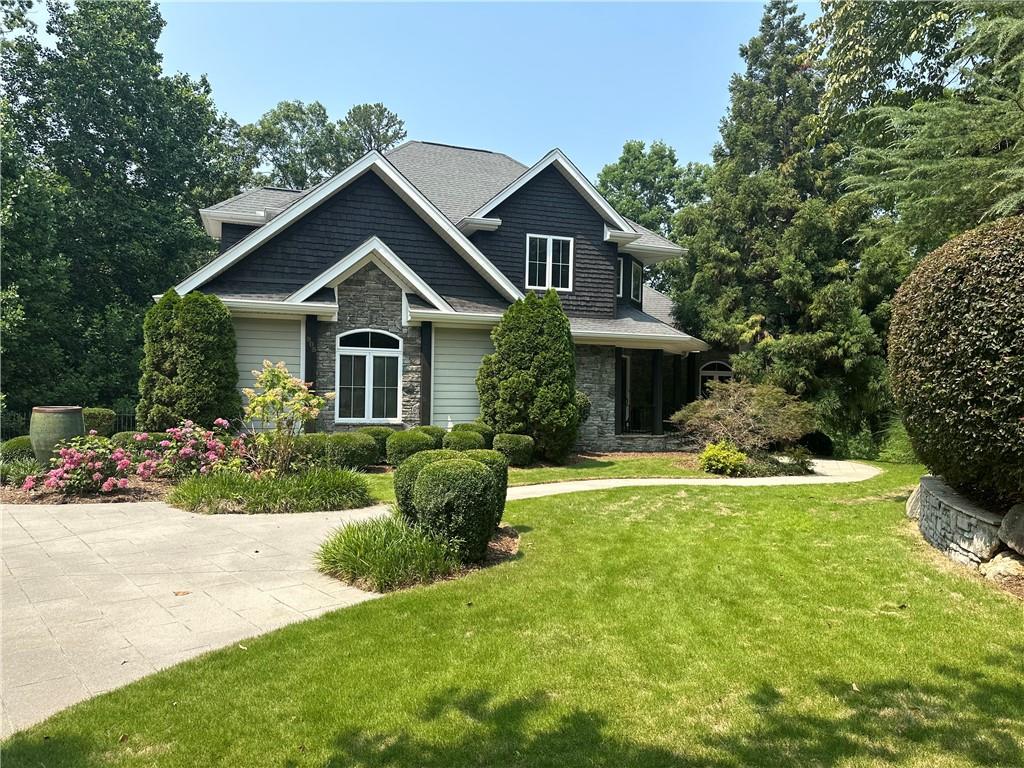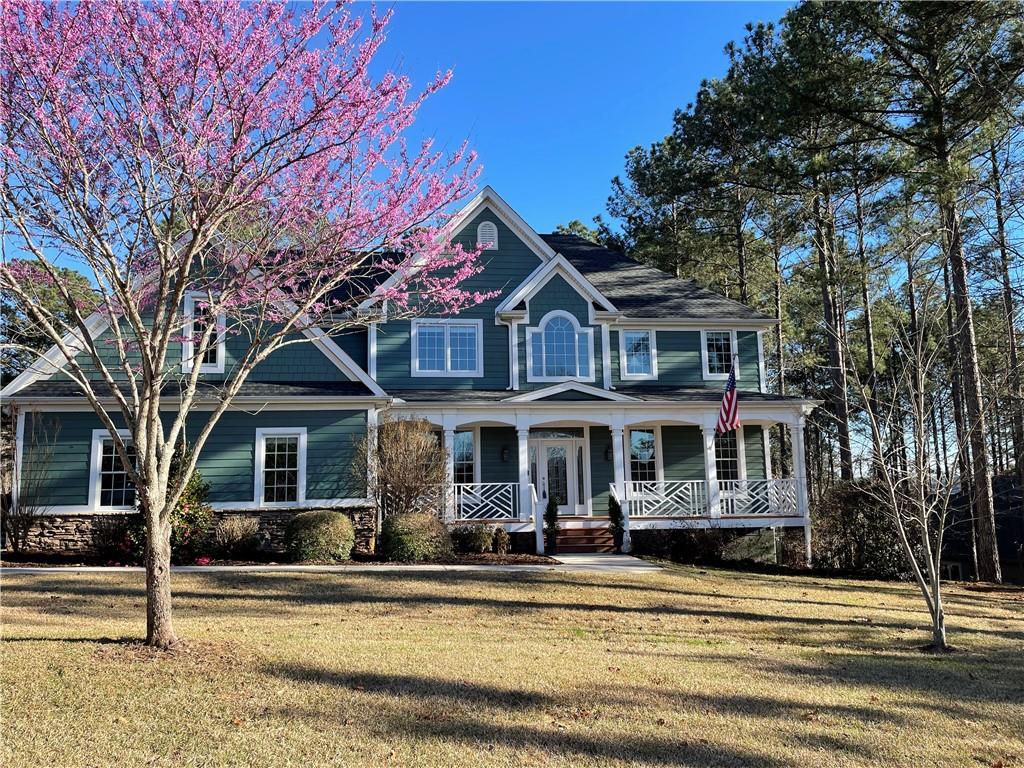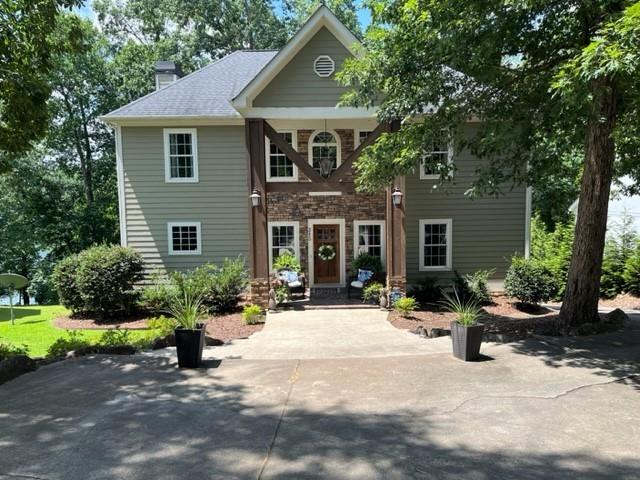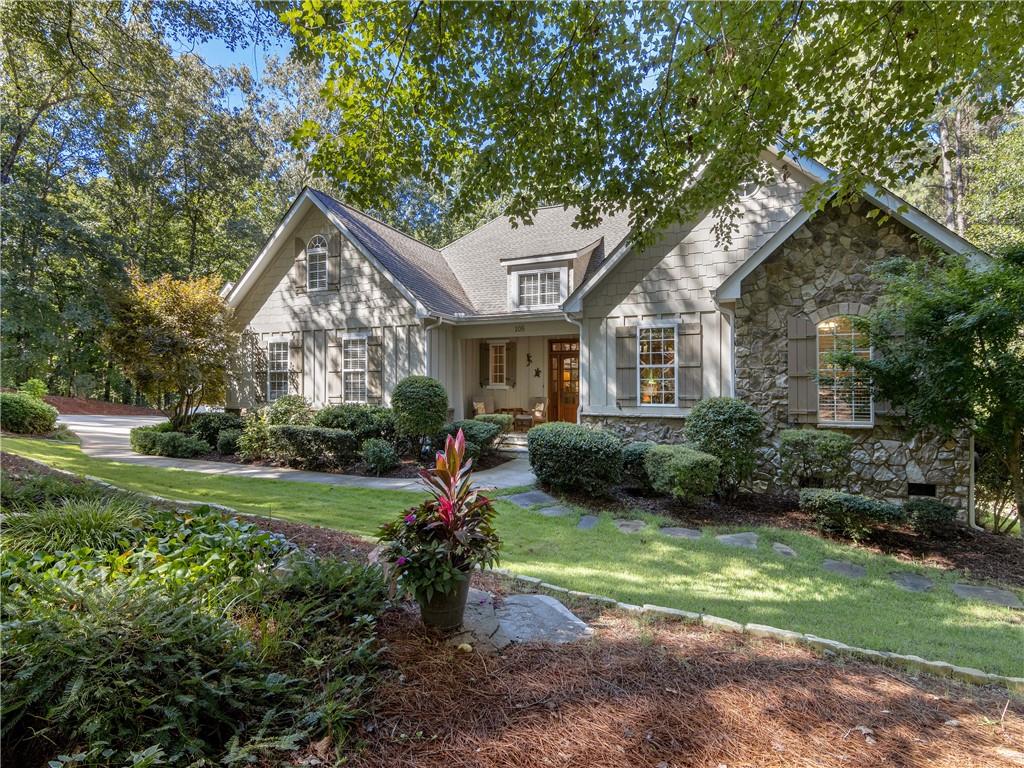1613 Arlington Drive, Seneca, SC 29672
MLS# 20262033
Seneca, SC 29672
- 4Beds
- 3Full Baths
- N/AHalf Baths
- 3,193SqFt
- 1977Year Built
- 0.78Acres
- MLS# 20262033
- Residential
- Single Family
- Sold
- Approx Time on Market1 month, 10 days
- Area208-Oconee County,sc
- CountyOconee
- SubdivisionBayshore
Overview
Location, expansive waterfront, location! A truly rare find on one of South Carolinas most sought-after lakes. Overlooking Lake Hartwell and the Clemson Experimental Forest - thousands of undeveloped acres this expertly situated home boasts expansive open water views from every room, and is surrounded by nature. Just 15-minutes from Clemson University by land or water. This stylish, custom home was designed by lauded architect John D. Rodgers Jr.. The abundant windows, high ceilings, and spacious open floorplan allow natural light to pour in; creating a warm and inviting atmosphere. Enjoy morning coffee in one of two sun rooms protected by UV tinted windows with specialized temperature controls for optimal comfort or step out onto the expansive deck to take in the scenic views and morning air. Ample ceiling fans throughout the interior and exterior spaces create comfortable year-round living. Retreat from the hustle and bustle on the lower patio or additional seating area on this lot and a half with over 230 ft of waterfront. The open kitchen features plenty of storage, and views of the lake making meal prep as enjoyable as the food itself. The living room is cozy and welcoming, complete with a fireplace for cooler evenings. Be the premier host by creating a special place for family or guests to gather in the downstairs bonus room. Tinker away at your favorite hobby in the workshop, or build your own lake room to make days on the water even more carefree. The fully fenced backyard means more playtime and less worry. Each of the thoughtfully designed bedrooms are spacious and comfortable, providing plenty of room for rest and relaxation. The covered dock with attached jet ski ramp is perfect for launching your pontoon boat, paddleboard, jet ski, or favorite fishing vessel. Exterior and landscape lighting. Ample parking and storage. The optional HOA (just $150 per year) provides access to the waterfront picnic area, boat launch, dock, playground, gazebo, tennis courts, and ball fields. Enjoy easy access to nearby amenities such as shopping, dining, groceries, fitness, entertainment and more - all while living in a private and secluded oasis. Less than 10-minutes to groceries, and rt 123 with under 60-min access to all Greenville has to offer. Don't miss your opportunity to live in this stunning community and enjoy the best of waterfront living. Learn more at www.bayshoreassociation.com
Sale Info
Listing Date: 05-05-2023
Sold Date: 06-16-2023
Aprox Days on Market:
1 month(s), 10 day(s)
Listing Sold:
10 month(s), 16 day(s) ago
Asking Price: $949,500
Selling Price: $915,000
Price Difference:
Reduced By $34,500
How Sold: $
Association Fees / Info
Hoa Fees: 150
Hoa Fee Includes: Other - See Remarks, Recreation Facility
Hoa: Yes
Community Amenities: Boat Ramp, Common Area, Dock, Other - See Remarks, Playground, Tennis, Walking Trail, Water Access
Bathroom Info
Full Baths Main Level: 1
Fullbaths: 3
Bedroom Info
Num Bedrooms On Main Level: 1
Bedrooms: Four
Building Info
Style: Contemporary
Basement: Ceilings - Smooth, Cooled, Daylight, Finished, Full, Heated, Walkout, Workshop
Foundations: Basement
Age Range: 31-50 Years
Roof: Architectural Shingles
Num Stories: Two
Year Built: 1977
Exterior Features
Exterior Features: Atrium Doors, Deck, Driveway - Concrete, Fenced Yard, Glass Door, Landscape Lighting, Patio, Underground Irrigation
Exterior Finish: Brick, Wood
Financial
How Sold: Cash
Sold Price: $915,000
Transfer Fee: No
Original Price: $999,999
Price Per Acre: $12,173
Garage / Parking
Storage Space: Outbuildings
Garage Capacity: 2
Garage Type: Attached Carport
Garage Capacity Range: Two
Interior Features
Interior Features: 2-Story Foyer, Alarm System-Owned, Blinds, Built-In Bookcases, Cathdrl/Raised Ceilings, Ceiling Fan, Ceilings-Smooth, Connection - Dishwasher, Connection - Washer, Countertops-Granite, Countertops-Other, Countertops-Quartz, Dryer Connection-Gas, Fireplace - Multiple, Gas Logs, Glass Door, Jack and Jill Bath, Laundry Room Sink, Sky Lights, Walk-In Closet, Walk-In Shower, Washer Connection
Appliances: Convection Oven, Cooktop - Gas, Dishwasher, Disposal, Dryer, Microwave - Built in, Refrigerator, Wall Oven, Washer, Water Heater - Gas
Floors: Ceramic Tile, Hardwood, Stone
Lot Info
Lot: LOT 10 & SE PT OF 11
Lot Description: Trees - Mixed, Waterfront, Sidewalks, Water Access, Water View
Acres: 0.78
Acreage Range: .50 to .99
Marina Info
Dock Features: Covered, Existing Dock, Water, Wheeled Gangwalk
Misc
Other Rooms Info
Beds: 4
Master Suite Features: Double Sink, Exterior Access, Full Bath, Tub/Shower Combination
Property Info
Inside City Limits: Yes
Conditional Date: 2023-05-31T00:00:00
Inside Subdivision: 1
Type Listing: Exclusive Right
Room Info
Specialty Rooms: Bonus Room, Breakfast Area, Formal Dining Room, Laundry Room, Living/Dining Combination, Sun Room, Workshop
Sale / Lease Info
Sold Date: 2023-06-16T00:00:00
Ratio Close Price By List Price: $0.96
Sale Rent: For Sale
Sold Type: Inner Office
Sqft Info
Sold Appr Above Grade Sqft: 1,734
Sold Approximate Sqft: 3,193
Sqft Range: 3000-3249
Sqft: 3,193
Tax Info
Unit Info
Utilities / Hvac
Utilities On Site: Cable, Electric, Natural Gas, Public Water, Septic, Telephone
Heating System: Central Electric, Central Gas
Electricity: Electric company/co-op
Cool System: Central Forced
High Speed Internet: ,No,
Water Sewer: Septic Tank
Waterfront / Water
Water Frontage Ft: 232
Lake: Hartwell
Lake Front: Yes
Lake Features: Dock-In-Place, Zone - Green
Water: Public Water
Courtesy of Kathryn Watson of Monaghan Company Real Estate

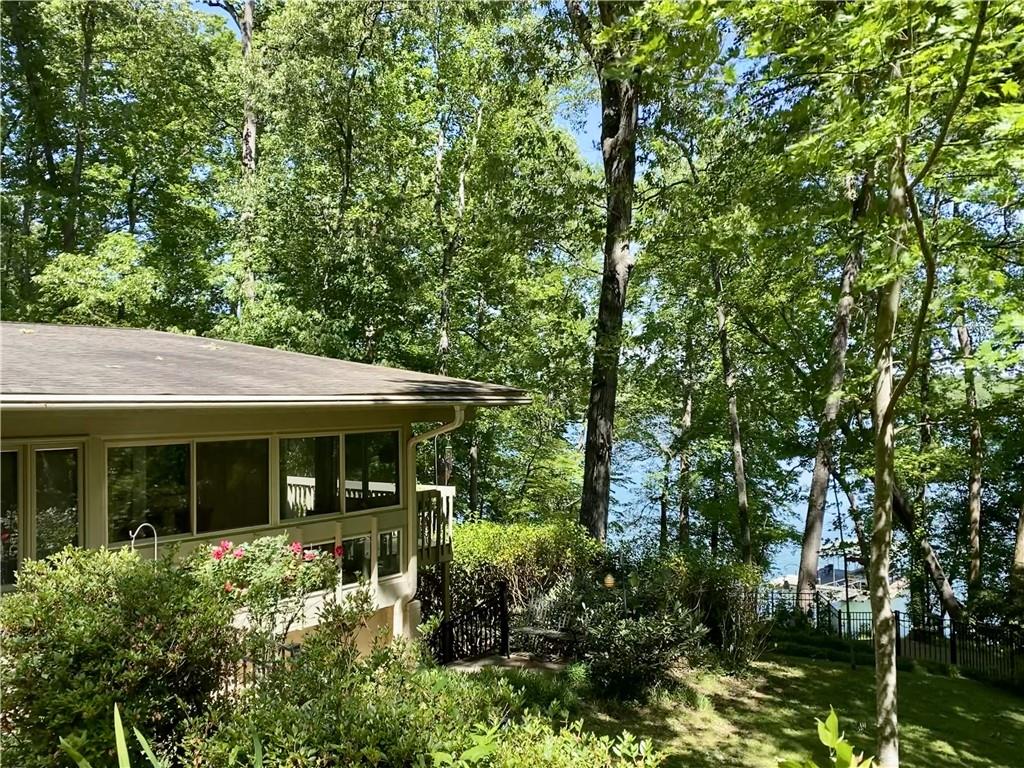
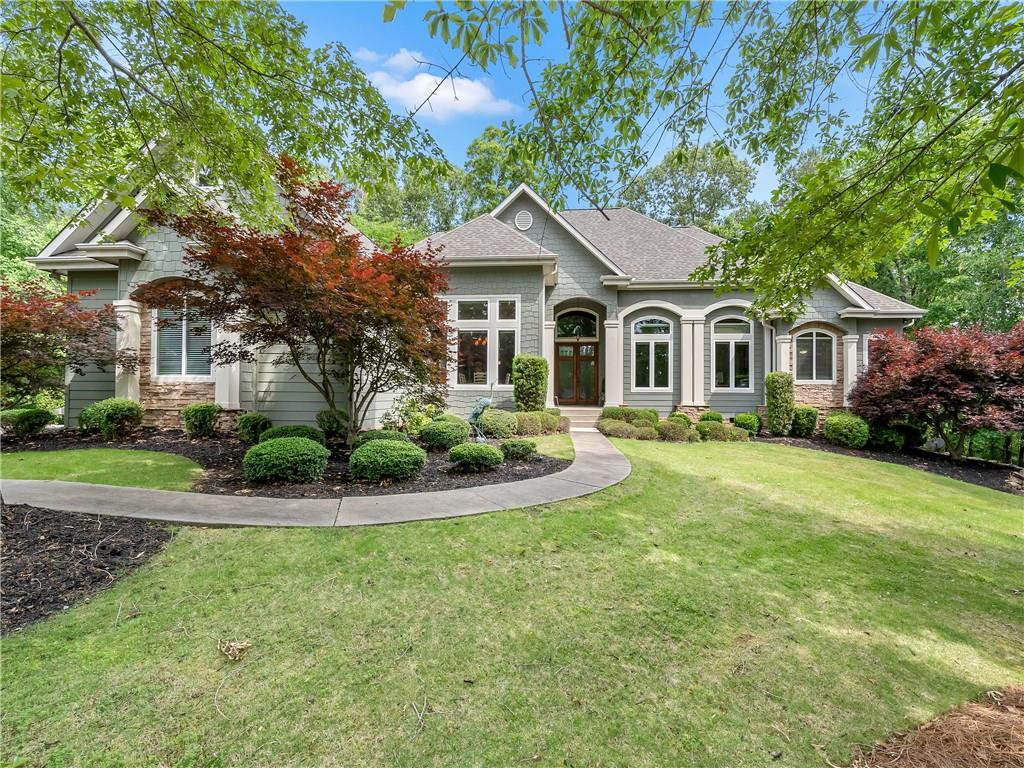
 MLS# 20262652
MLS# 20262652 