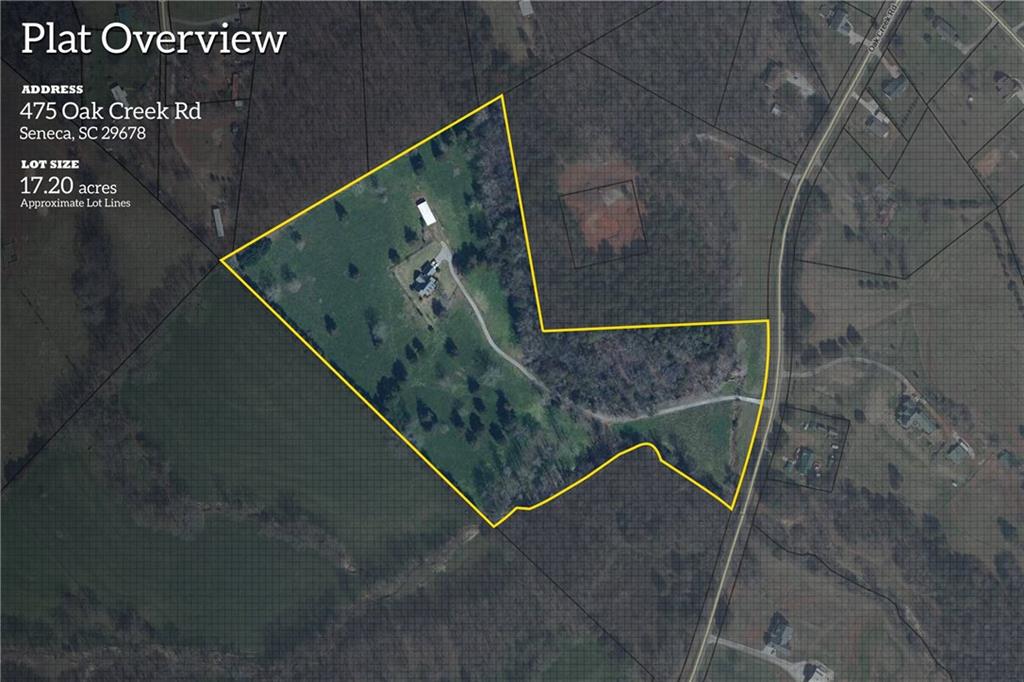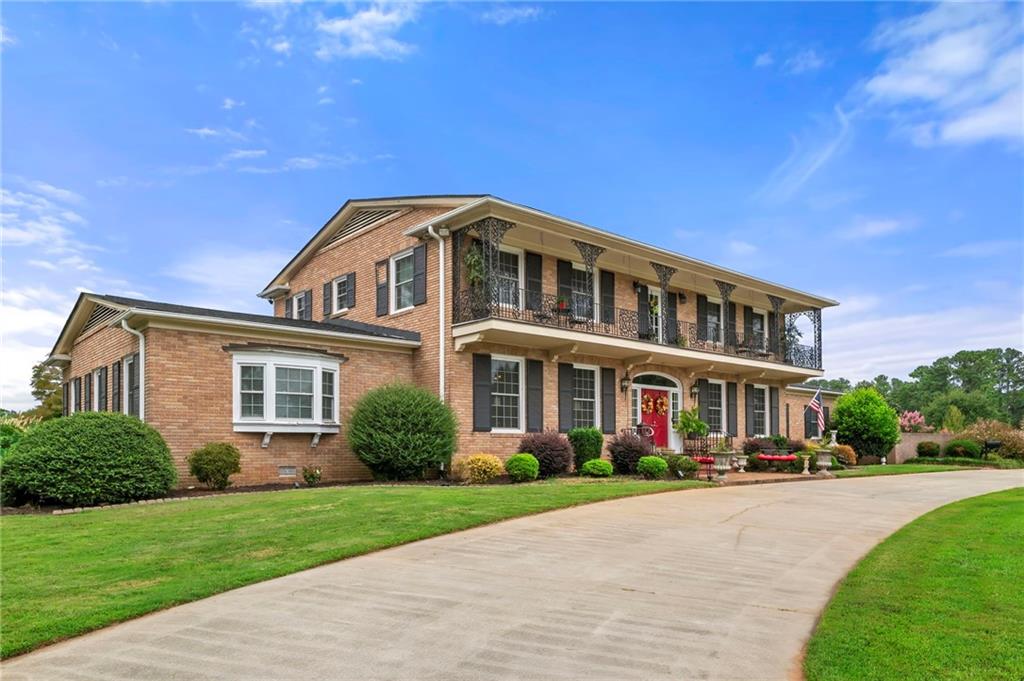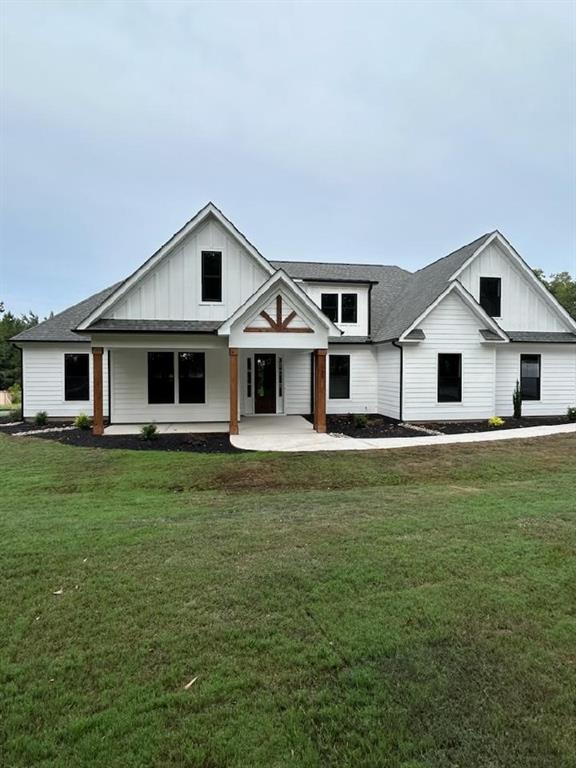1606 Keowee Lakeshore Drive, Seneca, SC 29672
MLS# 20218197
Seneca, SC 29672
- 3Beds
- 3Full Baths
- N/AHalf Baths
- 2,537SqFt
- N/AYear Built
- 0.82Acres
- MLS# 20218197
- Residential
- Single Family
- Sold
- Approx Time on Market4 months, 5 days
- Area205-Oconee County,sc
- CountyOconee
- SubdivisionKeowee Subdivision
Overview
This beautiful lake home, located in a friendly, quiet community on the east side of Lake Keowee is just minutes from shopping and restaurants making it Lake living at its best. The home has been totally updated both inside and out! As you pull in the driveway, you will notice Hardie plank siding accented with stacked stone even on the chimney. A newer roof with architectural shingles and Leaf Guard gutter guards make the exterior virtually maintenance free. As well, the HVAC is less than 10 years old and the entire crawl space has been encapsulated making it dry and usable. When you walk in the front door, the warm cherry hardwood floors, vaulted wood ceiling and floor to ceiling wood and stone fireplace with natural gas logs make the home feel just like a lake house should! With multiple doors and windows across the entire back of the family room and dining area, there are lake views everywhere you look! The open concept of this home provides great natural light throughout the living area. Step up to a totally updated kitchen with granite countertops, stone backsplash, custom cabinets with soft close doors and drawers and a large pantry cabinet with pull out shelves. The kitchen area also includes a breakfast nook with a door to access the yard just in case you want to take a stroll to the dock with your morning coffee! Step down into the dining area which has an unobstructed view of the lake making it a great place to entertain guests. Three sets of doors lead from the family room to a cozy covered deck with a new wood ceiling that extends 28 feet across the back of the home. As you continue down a short hallway, a flex room provides extra sleeping space or a great home office. There is a hall bath complete with granite countertops and a tub/shower combination. The master is located at the end of the hall providing privacy from the main rooms of the home. In the master, there are multiple closets providing great storage space and a separate vanity/dressing area. The master bath has double sinks with granite countertops and a walk-in shower. An added bonus is that the laundry room is attached to the master suite making it easy to do the laundry without anyone knowing you are doing it! This great home also has an additional 2-bedroom suite on the opposite side of the house. A very heavy wood door opens out of the entryway onto a landing leading up to another master suite or down to another bedroom and storage room. This area also has a full bath with granite countertops and shower/tub combination. The owners have used this private space as their Oasis at the lake and have also found it to be a great space for adult children or friends when they visit. The back deck has steps that lead down to the gently sloping yard with a great storage shed for yard equipment. The yard is irrigated by a pump which pulls water out of the lake. The covered dock has a separate seating area, is in deep water and comes complete with a lift. Power and water have been run down to this area as well.Now for the best part! If you would like to take advantage of the market while it is hot and the interest rates while they are low, but are not quite ready to move to the lake fulltime, the owners would be interested in leasing the home back from you for up to a year while they are building their new home just down the street. You would have full access to the dock so you could bring your boat and use it whenever you want. Check with your agent for full details.
Sale Info
Listing Date: 06-19-2019
Sold Date: 10-25-2019
Aprox Days on Market:
4 month(s), 5 day(s)
Listing Sold:
4 Year(s), 5 month(s), 26 day(s) ago
Asking Price: $625,000
Selling Price: $595,000
Price Difference:
Reduced By $30,000
How Sold: $
Association Fees / Info
Hoa Fees: 85.00
Hoa: Yes
Hoa Mandatory: 1
Bathroom Info
Full Baths Main Level: 2
Fullbaths: 3
Bedroom Info
Num Bedrooms On Main Level: 2
Bedrooms: Three
Building Info
Style: Contemporary
Basement: No/Not Applicable
Foundations: Crawl Space
Age Range: 31-50 Years
Roof: Architectural Shingles
Num Stories: One
Exterior Features
Exterior Features: Deck, Driveway - Concrete, Insulated Windows, Wood Windows
Exterior Finish: Cement Planks
Financial
How Sold: Conventional
Sold Price: $595,000
Transfer Fee: No
Original Price: $625,000
Price Per Acre: $76,219
Garage / Parking
Storage Space: Outbuildings
Garage Capacity: 2
Garage Type: Attached Garage
Garage Capacity Range: Two
Interior Features
Interior Features: Blinds, Ceiling Fan, Connection - Dishwasher, Connection - Washer, Countertops-Granite, Dryer Connection-Electric, Electric Garage Door, Fireplace, Gas Logs, Smoke Detector, Some 9' Ceilings, Washer Connection
Appliances: Dishwasher, Range/Oven-Electric, Refrigerator
Floors: Carpet, Ceramic Tile, Hardwood, Vinyl
Lot Info
Lot: 11
Lot Description: Gentle Slope, Waterfront, Shade Trees, Underground Utilities, Water Access, Water View
Acres: 0.82
Acreage Range: .50 to .99
Marina Info
Dock Features: Lift, Power
Misc
Other Rooms Info
Beds: 3
Master Suite Features: Double Sink, Full Bath, Master on Main Level, Tub/Shower Combination
Property Info
Conditional Date: 2019-08-28T00:00:00
Inside Subdivision: 1
Type Listing: Exclusive Right
Room Info
Specialty Rooms: Laundry Room, Living/Dining Combination
Sale / Lease Info
Sold Date: 2019-10-25T00:00:00
Ratio Close Price By List Price: $0.95
Sale Rent: For Sale
Sold Type: Co-Op Sale
Sqft Info
Basement Unfinished Sq Ft: n/a
Sold Appr Above Grade Sqft: 2,553
Sold Approximate Sqft: 2,553
Sqft Range: 2500-2749
Sqft: 2,537
Tax Info
Tax Year: 2018
County Taxes: 1295.18
Tax Rate: 4%
Unit Info
Utilities / Hvac
Electricity Co: Duke
Heating System: Heat Pump
Cool System: Heat Pump
High Speed Internet: Yes
Water Co: Seneca L&W
Water Sewer: Septic Tank
Waterfront / Water
Lake: Keowee
Lake Front: Yes
Lake Features: Dock in Place with Lift
Water: Public Water
Courtesy of Kevin Cope of Cope And Company

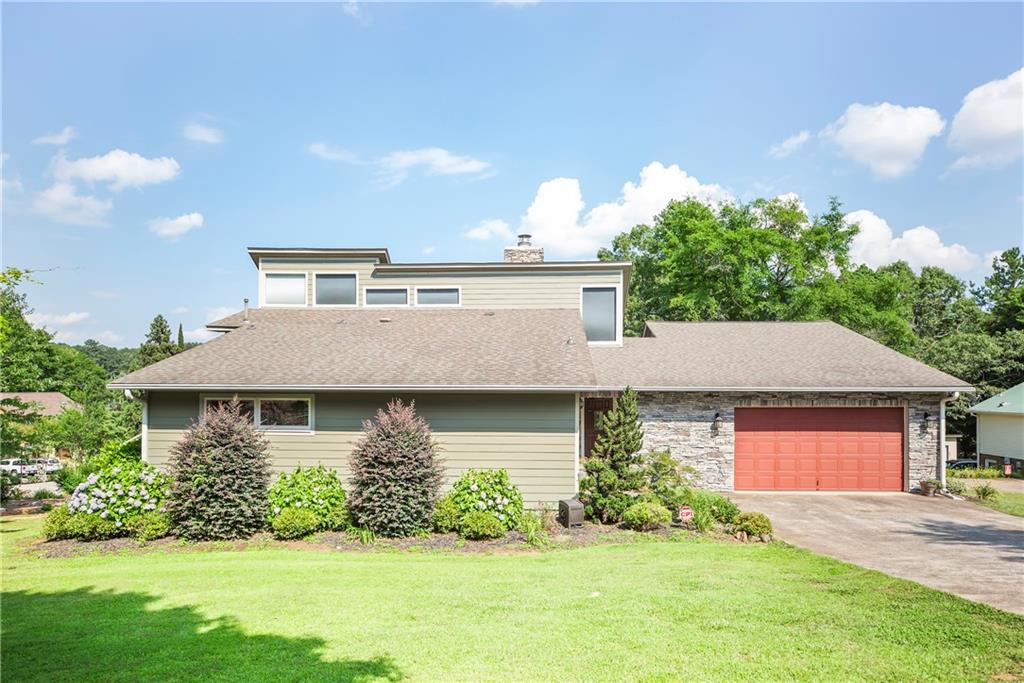
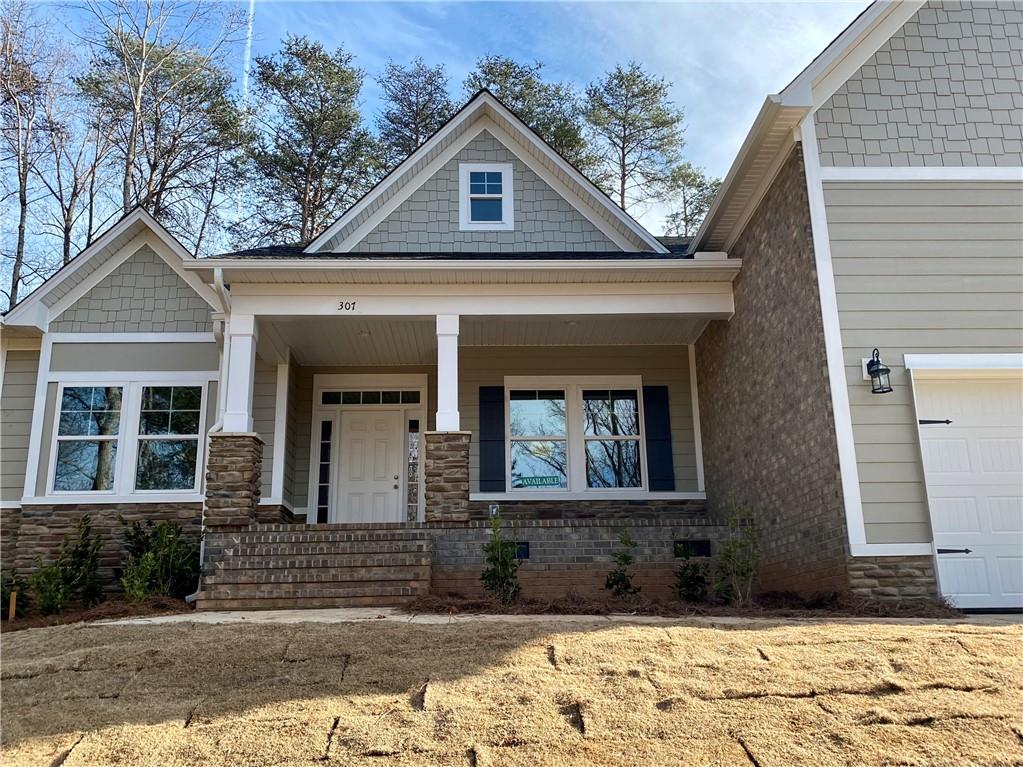
 MLS# 20270244
MLS# 20270244 