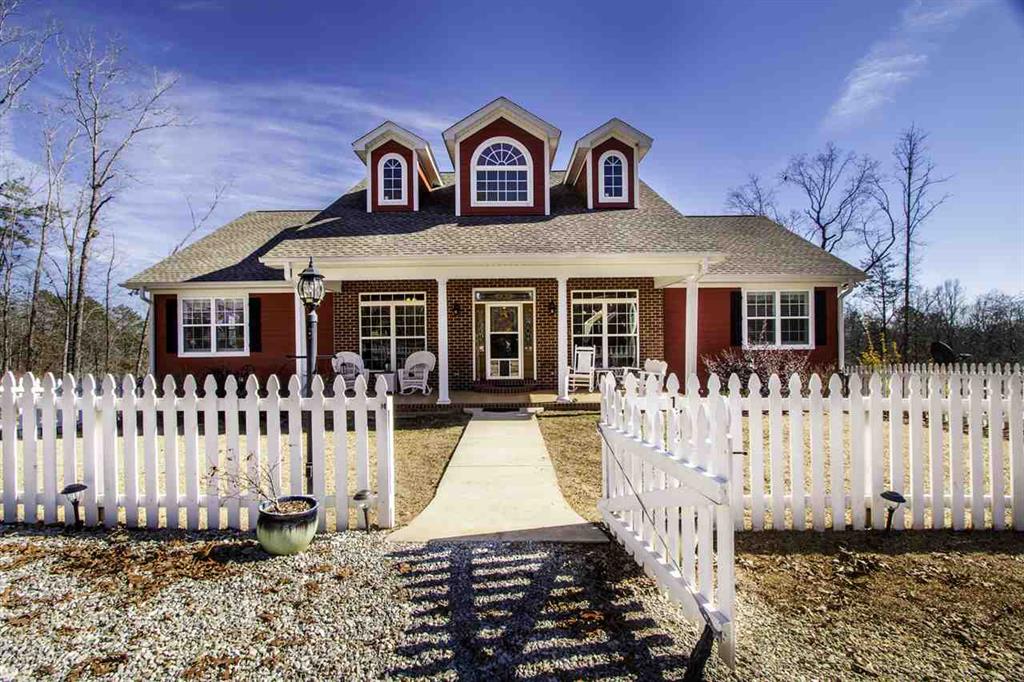152 Dogwood Hill Drive, Tamassee, SC 29686
MLS# 20195589
Tamassee, SC 29686
- 3Beds
- 4Full Baths
- N/AHalf Baths
- 2,395SqFt
- 2012Year Built
- 0.00Acres
- MLS# 20195589
- Residential
- Single Family
- Sold
- Approx Time on Market1 month, 19 days
- Area203-Oconee County,sc
- CountyOconee
- SubdivisionMountain Top Subdivision
Overview
One story gem located on approx. 5.31 (per county) acres of hardwoods with spring fed creek. Whitewater Lake is peeking through the trees with a winter view. Recently built, (2012), this home sports all the extras. As you enter past the Hardi-plank exterior siding, you will be struck by the Great Room cathedral ceiling and towering stone fireplace. Warm woods encircle the room while hardwood floors throughout set the stage for the surprises to come. The open Kitchen with an overabundance of cabinets, is wrapped in windows overlooking the property. Close by is the expansive Laundry Room w/sink and room for a second freezer. A second bedroom and bath are just down the hall. The Master Bedroom and Bath affords privacy and has it's own entrance to the Sun Porch. The Master Bedroom has charm and all the conveniences of double sinks, walk in closet, and specialized trim. The two sided fireplace opens to a cozy Sun Room with views stretching over the acreage. A second ensuite bedroom, formal Dining Room, and Office complete the main level. The unfinished lower level is ready for your design of an immense Game Room already equipped with a wood burning stove and a finished bath. and flanked by steel supports. Most of the unfinished area now provides garage parking for more than 4 vehicles, a workshop, and parking for a 4 wheeler. The entire lower level is more than 2,000 sq. ft. A screened porch adjoins this unfinished area. The patio for this level is large and sits away from the house to bring in even more views of the mountains. The spring fed creeks can be dammed up to form a pond. If you are looking for land to build a 2nd home on property, this is it! Acreage can be subdivided into two 2 acre lots. No matter the size of your family, this home will mold to your needs considering all the expansion possibilities. Only 2 blocks from Whitewater Lake, you have privileges to launch a boat or enjoy the common area for gatherings. Only a few miles from Scenic Hwy. 11, you are positioned between Asheville and Atlanta, and only 45 minutes from Greenville, SC. Come experience the Foothills of the Blue Ridge Mountains, Clemson Sports, and more.
Sale Info
Listing Date: 02-02-2018
Sold Date: 03-22-2018
Aprox Days on Market:
1 month(s), 19 day(s)
Listing Sold:
6 Year(s), 1 month(s), 18 day(s) ago
Asking Price: $338,000
Selling Price: $325,000
Price Difference:
Reduced By $13,000
How Sold: $
Association Fees / Info
Hoa Fee Includes: Other - See Remarks
Hoa: Yes
Community Amenities: Boat Ramp, Clubhouse, Dock, Pets Allowed, Water Access
Hoa Mandatory: 1
Bathroom Info
Num of Baths In Basement: 1
Full Baths Main Level: 3
Fullbaths: 4
Bedroom Info
Num Bedrooms On Main Level: 3
Bedrooms: Three
Building Info
Style: Traditional
Basement: Daylight, Full, Garage, Inside Entrance, Unfinished, Walkout, Yes
Foundations: Basement
Age Range: 6-10 Years
Roof: Architectural Shingles
Num Stories: One
Year Built: 2012
Exterior Features
Exterior Features: Deck, Driveway - Circular, Driveway - Other, Fenced Yard, Handicap Access, Insulated Windows, Pool-In Ground, Porch-Front, Porch-Other, Porch-Screened, Satellite Dish, Tilt-Out Windows, Vinyl Windows
Exterior Finish: Brick, Cement Planks
Financial
How Sold: Cash
Sold Price: $325,000
Transfer Fee: No
Original Price: $338,000
Garage / Parking
Storage Space: Basement, Garage, Outbuildings
Garage Capacity: 4
Garage Type: Attached Garage
Garage Capacity Range: Four or More
Interior Features
Interior Features: 2-Story Foyer, Cathdrl/Raised Ceilings, Ceiling Fan, Ceilings-Smooth, Countertops-Granite, Electric Garage Door, Fireplace - Double Sided, French Doors, Handicap Access, Laundry Room Sink, Plantation Shutters, Sky Lights, Smoke Detector, Some 9' Ceilings, Tray Ceilings, Walk-In Closet, Walk-In Shower
Appliances: Convection Oven, Cooktop - Smooth, Dishwasher, Disposal, Dryer, Microwave - Built in, Refrigerator, Wall Oven, Washer, Water Heater - Electric
Floors: Ceramic Tile, Hardwood
Lot Info
Lot: A-1
Lot Description: Creek, Gentle Slope, Mountain View, Shade Trees, Underground Utilities, Wooded
Acres: 0.00
Acreage Range: 4-5.99
Marina Info
Misc
Other Rooms Info
Beds: 3
Master Suite Features: Double Sink, Full Bath, Master on Main Level, Shower Only, Walk-In Closet
Property Info
Inside Subdivision: 1
Type Listing: Exclusive Right
Room Info
Specialty Rooms: Breakfast Area, Formal Dining Room, Formal Living Room, Laundry Room, Office/Study, Sun Room
Room Count: 8
Sale / Lease Info
Sold Date: 2018-03-22T00:00:00
Ratio Close Price By List Price: $0.96
Sale Rent: For Sale
Sold Type: Co-Op Sale
Sqft Info
Basement Unfinished Sq Ft: 2171
Sold Appr Above Grade Sqft: 2,395
Sold Approximate Sqft: 2,395
Sqft Range: 2250-2499
Sqft: 2,395
Tax Info
Tax Year: 2017
County Taxes: 1087.06
Tax Rate: 4%
Unit Info
Utilities / Hvac
Utilities On Site: Electric, Public Water, Septic, Telephone
Electricity Co: Blue Ridge
Heating System: Heat Pump, Wood Stove
Cool System: Heat Pump
High Speed Internet: ,No,
Water Co: Salem
Water Sewer: Septic Tank
Waterfront / Water
Lake: Whitewater
Lake Front: Interior Lot
Lake Features: Community Boat Ramp, Community Dock
Water: Public Water
Courtesy of Gretchen Griffin of Bob Hill Realty













