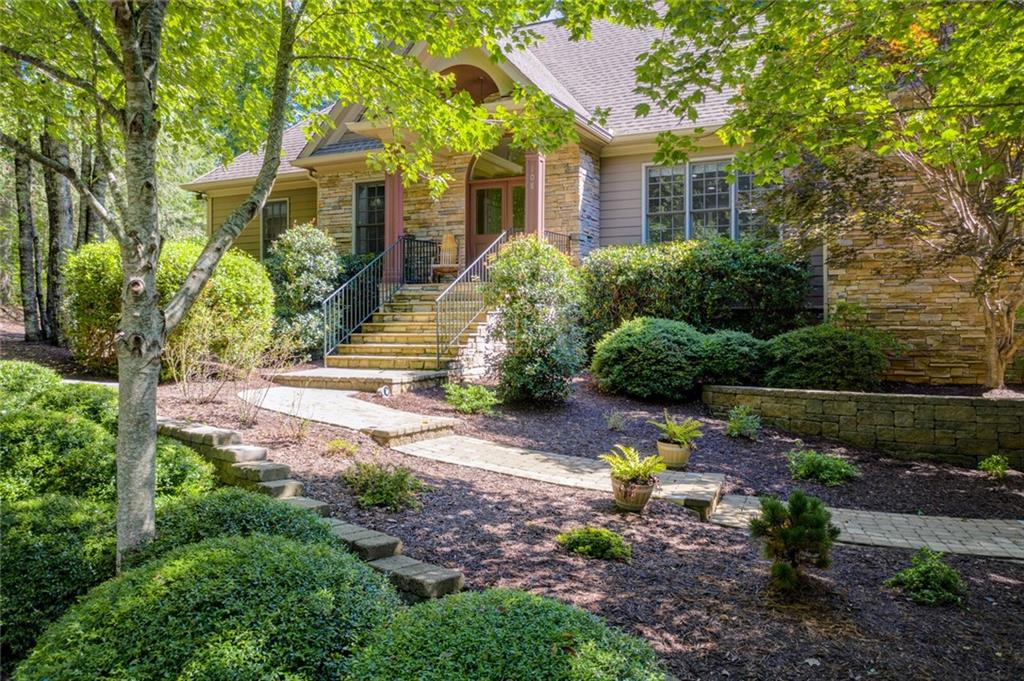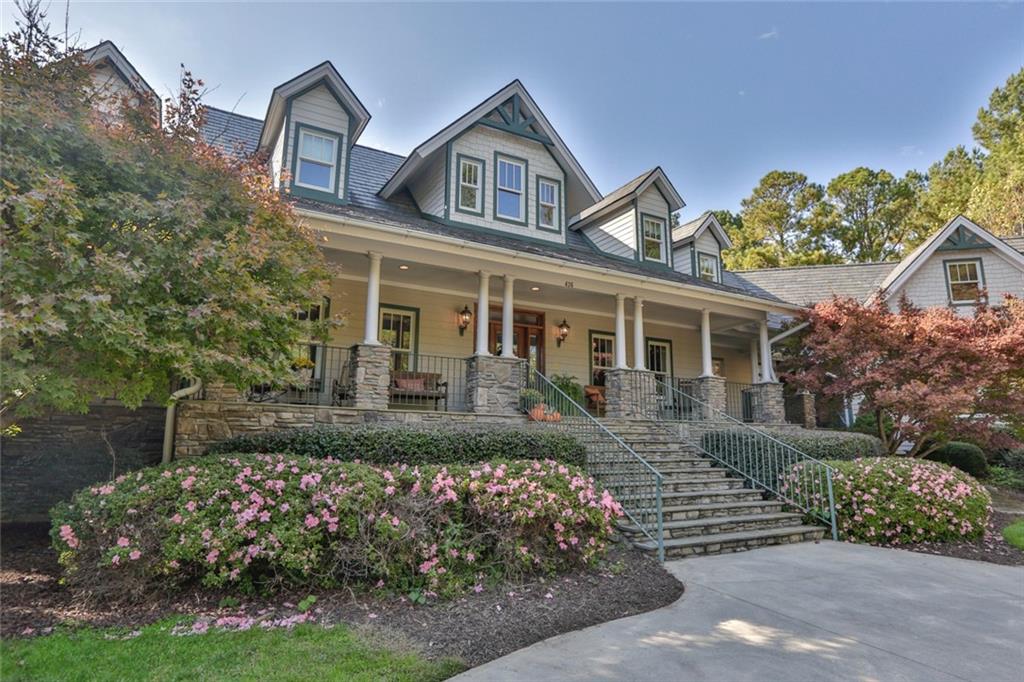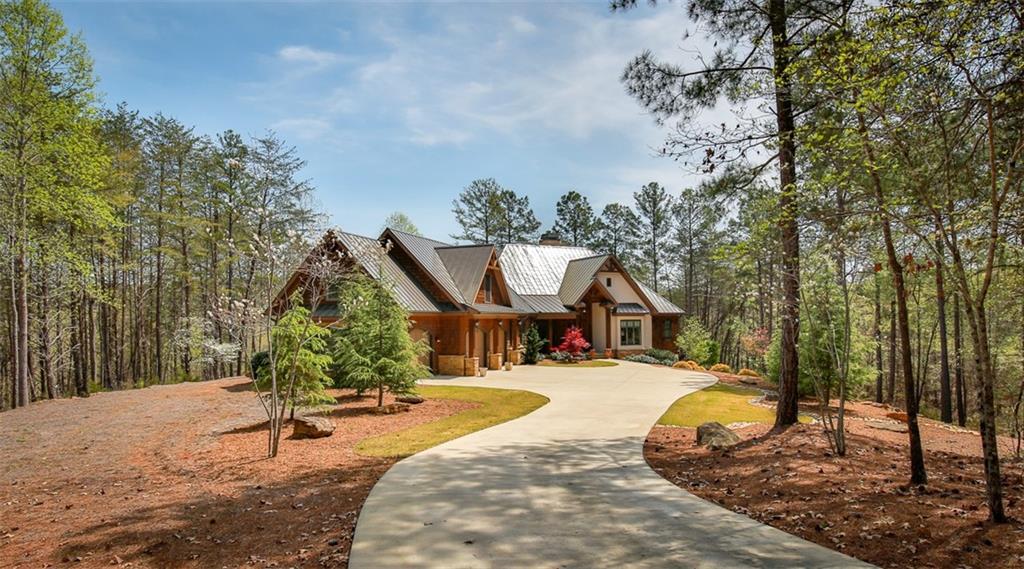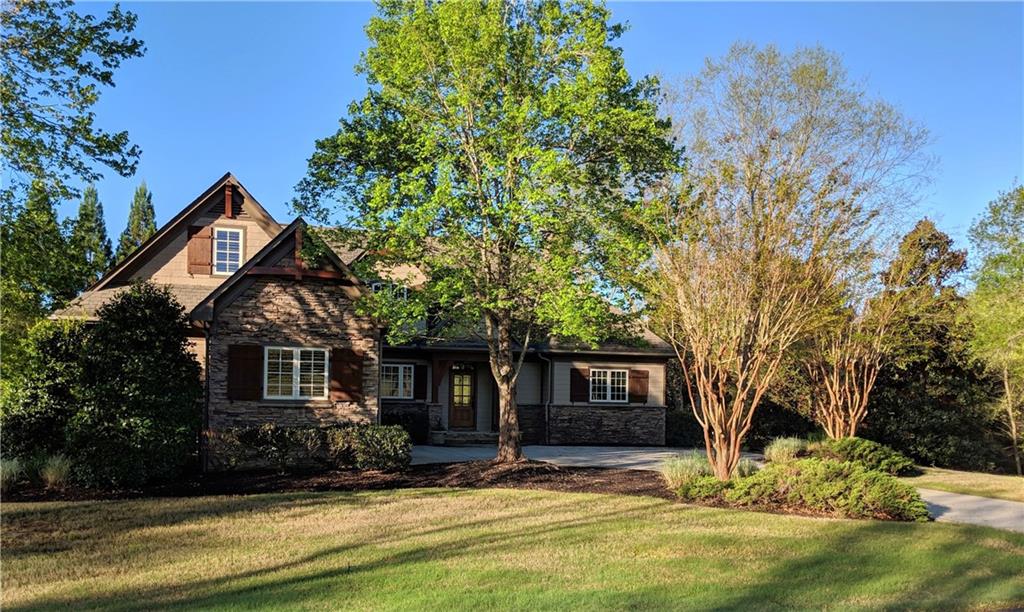152 Club House Drive, Sunset, SC 29685
MLS# 20239389
Sunset, SC 29685
- 4Beds
- 4Full Baths
- 1Half Baths
- 3,371SqFt
- 2005Year Built
- 3.43Acres
- MLS# 20239389
- Residential
- Single Family
- Sold
- Approx Time on Market3 months, 22 days
- Area304-Pickens County,sc
- CountyPickens
- SubdivisionCliffs At Keowee Vineyards
Overview
Stowedaway in The Cliffs at Keowee Vineyards on 3.4 acres of land is this stunning craftsmanhome, fully furnished, with breathtakingmountainviews just waiting for you! The spacious two car garage with an upstairs mother in law suite, that is the 4th bedroom, offers a living space, kitchenette, and an ensuite bath with a large shower will be perfect for the in-laws that are coming to town. Entering the one story home you aregreeted by a gorgeoustray ceiling, crown molding, handsome hardwoods, an open floor plan, and a great flow for entertaining and everyday living. The 360 degree octogen shaped living room is perfectly centered for ideal entertaining with a complete sunken step down bar, sound system, and wine fridge. Located off of the foyer is a privateoffice/study with bookcases & a coffered ceiling. Enjoy cool evenings in front of the cozy stone fireplace. The kitchen boasts recessed & pendant light, a beautiful kitchen island with a breakfast bar, a tile backsplash, granite countertops, stainless steel appliances, and ample cabinet space with some glass inserts. The extraordinarydining room is sure to have your guestseyes set on the wonderful mountain view. Thelaundryroom/mudroom filled with cabinetsmakes doing thelaundrya breeze! The generous master bedroom features beautiful crownmolding, access to the outdoor deck, an ensuite bath with a beautiful mountainview, his & hers vanity, large garden tub, a separatetile shower, & two walk-in closets with beautifully structuredbuilt-ins. The additional rooms are all spacious in size and feature their own ensuite baths. Sliding doors from floor to ceiling separate the entertainment room and the screened in porch. Open them up for a seamless transition to outdoor entertaining with amazing views of the surrounding mountains. Relaxing in the hot tub or next to the natural waterfall while watching the astonishing sunsets with friendsand family will be so easy at this home. Located right across from the golf course and a short distance to the clubhouse, marina, pool, and fitness center. Come see this one of a kind home today, you don't want to miss this opportunity!
Sale Info
Listing Date: 05-18-2021
Sold Date: 09-10-2021
Aprox Days on Market:
3 month(s), 22 day(s)
Listing Sold:
2 Year(s), 7 month(s), 9 day(s) ago
Asking Price: $799,000
Selling Price: $850,000
Price Difference:
Increase $51,000
How Sold: $
Association Fees / Info
Hoa Fees: 1950
Hoa Fee Includes: Common Utilities, Security
Hoa: Yes
Community Amenities: Boat Ramp, Clubhouse, Common Area, Dock, Fitness Facilities, Gate Staffed, Gated Community, Golf Course, Patrolled, Pets Allowed, Playground, Pool, Stables, Tennis, Walking Trail, Water Access
Hoa Mandatory: 1
Bathroom Info
Halfbaths: 1
Full Baths Main Level: 3
Fullbaths: 4
Bedroom Info
Num Bedrooms On Main Level: 3
Bedrooms: Four
Building Info
Style: Craftsman
Basement: No/Not Applicable
Foundations: Crawl Space
Age Range: 11-20 Years
Roof: Composition Shingles
Num Stories: One
Year Built: 2005
Exterior Features
Exterior Features: Deck, Driveway - Concrete, Grill - Barbecue, Hot Tub/Spa, Porch-Screened, Wood Windows
Exterior Finish: Stone, Stucco-Synthetic
Financial
How Sold: Conventional
Gas Co: Suburban
Sold Price: $850,000
Transfer Fee: Unknown
Original Price: $799,000
Price Per Acre: $23,294
Garage / Parking
Storage Space: Floored Attic, Garage
Garage Capacity: 2
Garage Type: Detached Garage
Garage Capacity Range: Two
Interior Features
Interior Features: Built-In Bookcases, Cathdrl/Raised Ceilings, Ceiling Fan, Countertops-Granite, Dryer Connection-Electric, Fireplace, Garden Tub, Hot Tub/Spa, Laundry Room Sink, Smoke Detector, Some 9' Ceilings, Walk-In Closet, Walk-In Shower, Wet Bar
Appliances: Cooktop - Gas, Dishwasher, Microwave - Built in, Range/Oven-Electric, Water Heater - Electric, Water Heater - Tankless
Floors: Carpet, Ceramic Tile, Hardwood
Lot Info
Lot Description: Trees - Hardwood, Trees - Mixed, Gentle Slope, Mountain View, Shade Trees, Steep Slope, Wooded
Acres: 3.43
Acreage Range: 1-3.99
Marina Info
Misc
Other Rooms Info
Beds: 4
Master Suite Features: Double Sink, Dressing Room, Full Bath, Master on Main Level, Shower - Separate, Sitting Area, Tub - Garden, Walk-In Closet
Property Info
Inside Subdivision: 1
Type Listing: Exclusive Right
Room Info
Specialty Rooms: Formal Dining Room, In-Law Suite, Laundry Room, Office/Study
Room Count: 10
Sale / Lease Info
Sold Date: 2021-09-10T00:00:00
Ratio Close Price By List Price: $1.06
Sale Rent: For Sale
Sold Type: Other
Sqft Info
Sold Approximate Sqft: 3,371
Sqft Range: 3250-3499
Sqft: 3,371
Tax Info
Tax Year: 2020
County Taxes: 10,379.75
Unit Info
Utilities / Hvac
Utilities On Site: Cable, Electric, Propane Gas, Septic, Telephone, Underground Utilities
Electricity Co: Duke
Heating System: Central Electric, Multizoned
Electricity: Electric company/co-op
Cool System: Central Electric, Multi-Zoned
Cable Co: AT&T
High Speed Internet: Yes
Water Co: Six Mile
Water Sewer: Septic Tank
Waterfront / Water
Lake Front: No
Lake Features: Community Dock, Community Slip
Water: Public Water
Courtesy of Jeff Cook of Jeff Cook Real Estate

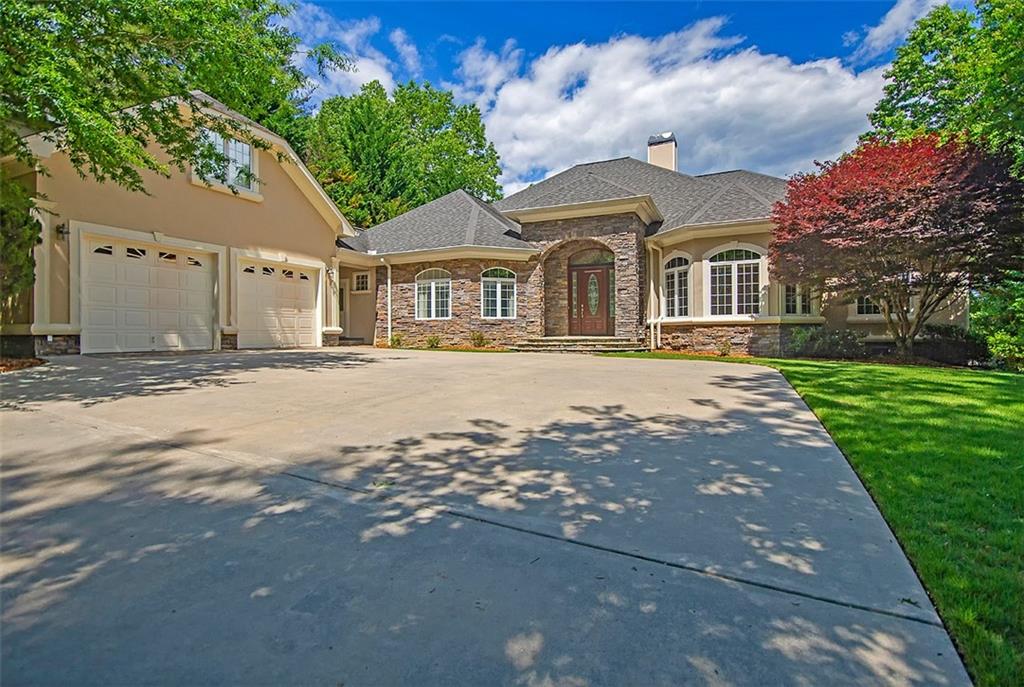
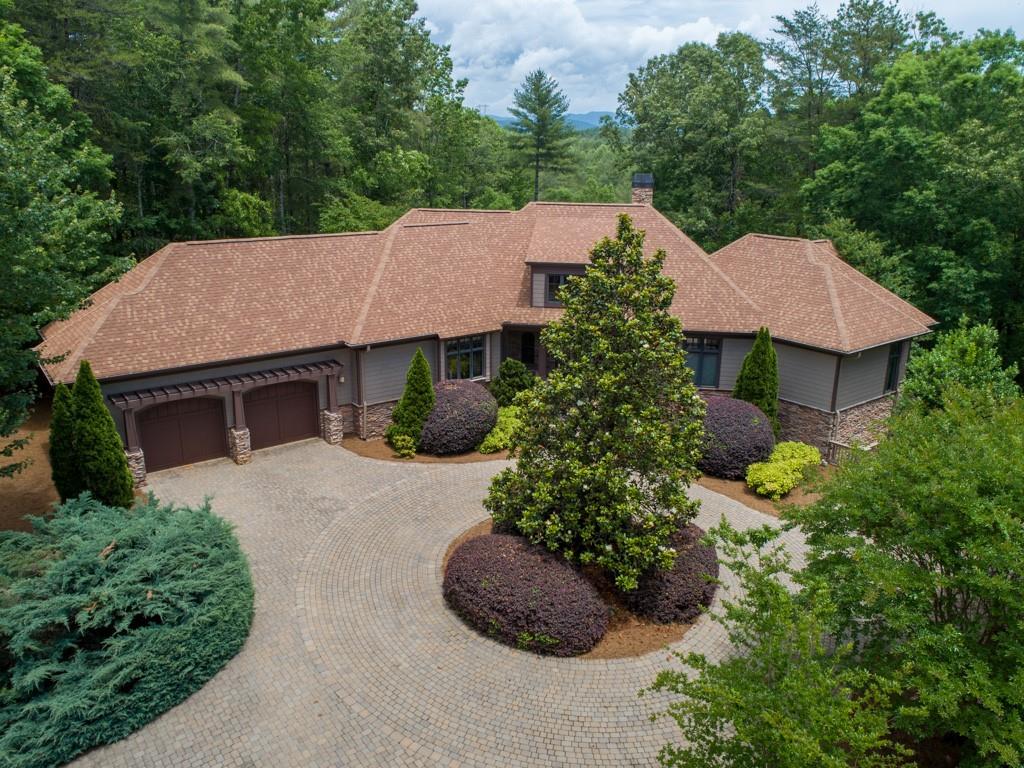
 MLS# 20231417
MLS# 20231417 