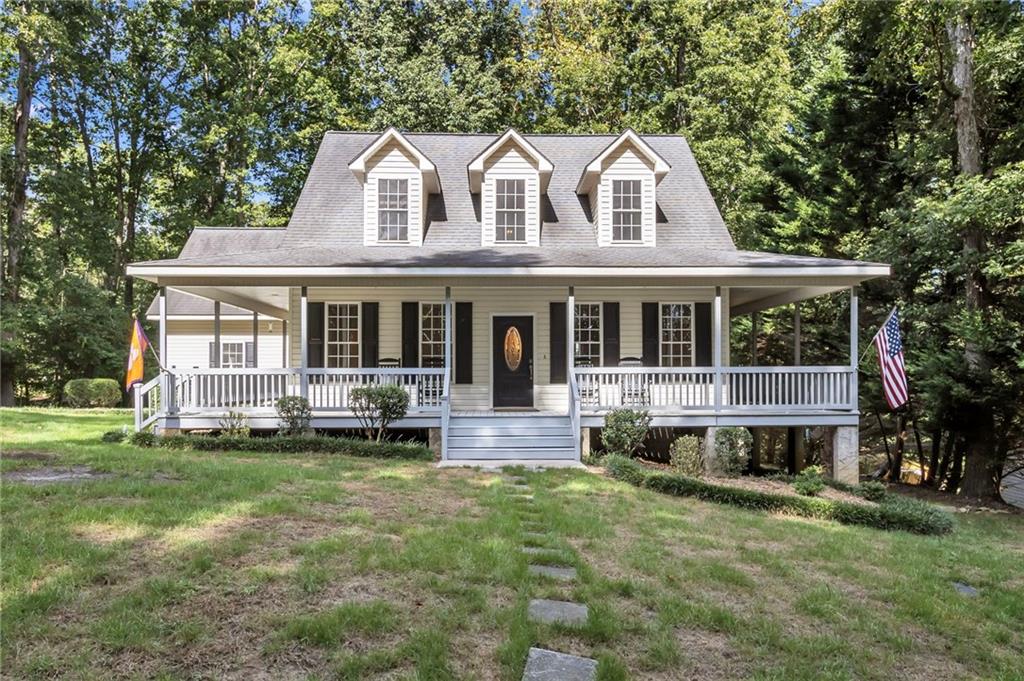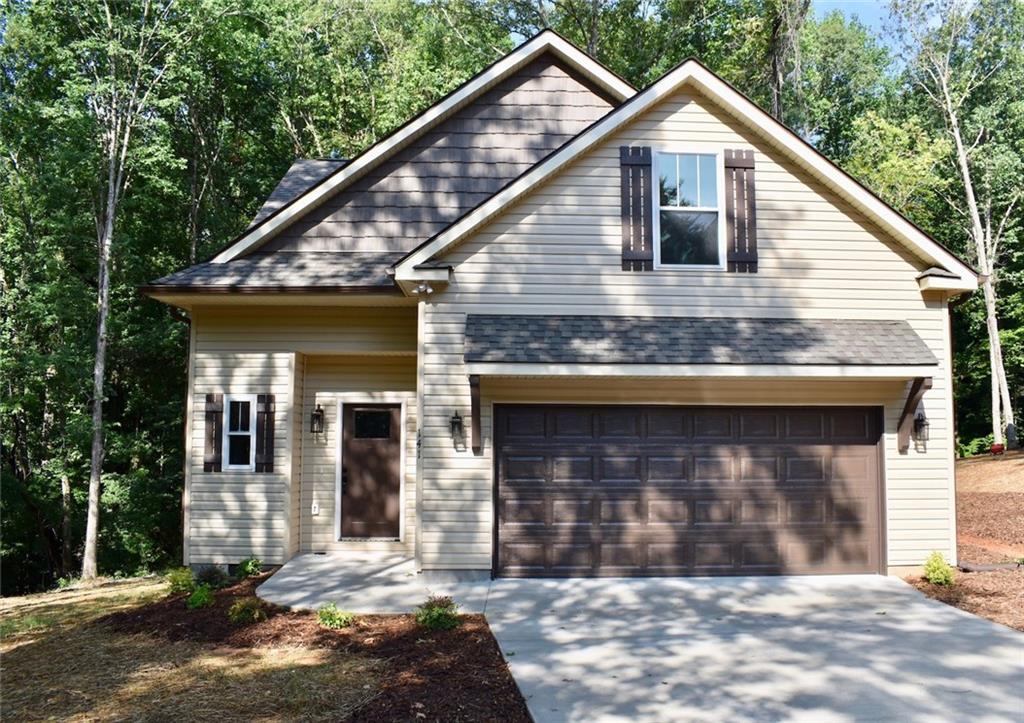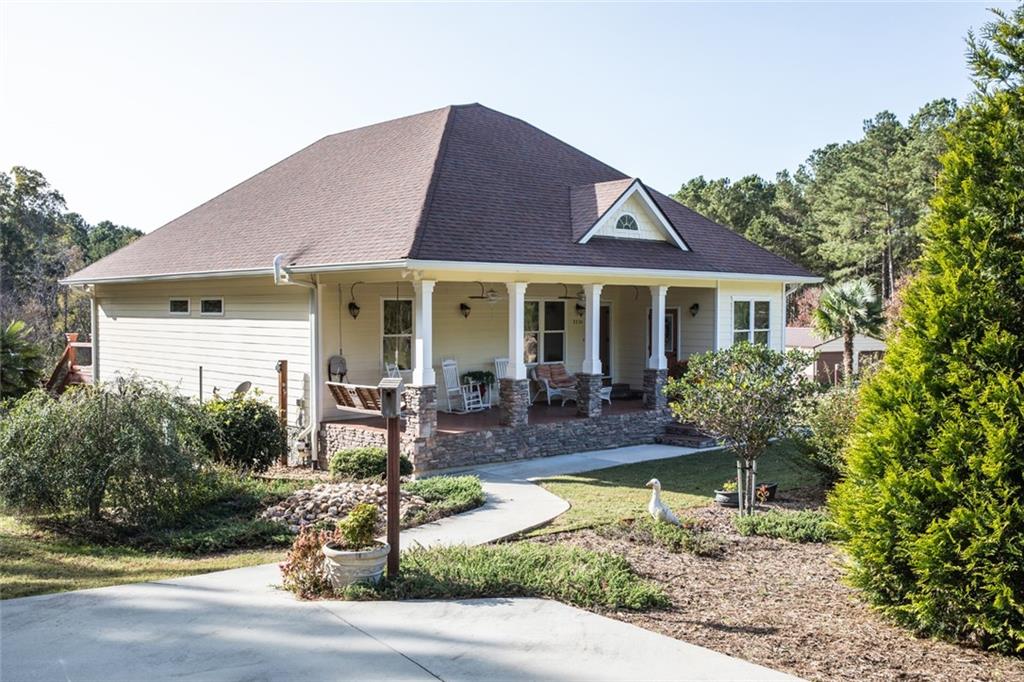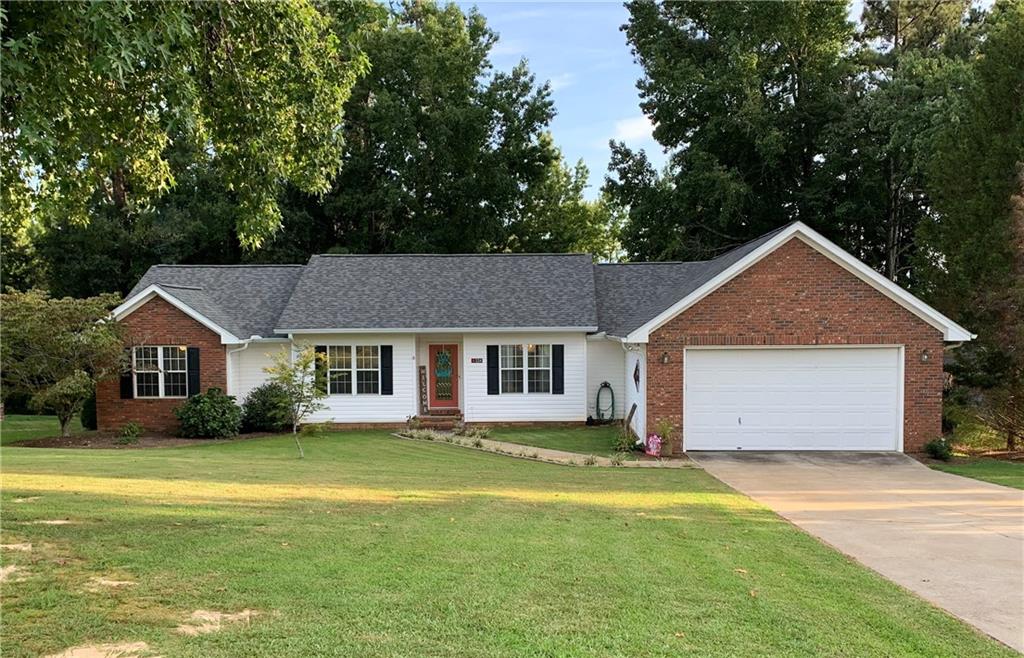150 Osborne Road, Townville, SC 29689
MLS# 20230601
Townville, SC 29689
- 3Beds
- 2Full Baths
- 1Half Baths
- 2,500SqFt
- 2015Year Built
- 6.40Acres
- MLS# 20230601
- Residential
- Single Family
- Sold
- Approx Time on Market2 months, 13 days
- Area105-Anderson County,sc
- CountyAnderson
- SubdivisionN/A
Overview
Seeking solitude and privacy? Enjoy elegant living in this newer home in a secluded, country setting on 6.4 acres with a large shop. Built in 2015, this ranch style home on a full basement offers quality construction with a smart floor plan. Welcome guests on the covered front porch perfect for a pair of rocking chairs and perhaps a porch swing too. Entry is to a large living room with hardwood flooring that leads to a wonderful kitchen. Bring all your cooking supplies, dishes and more and the custom cabinetry is ample to hold it all. Granite countertops and under cabinet lighting are a nice touch. Kids will enjoy the breakfast bar with pendant lighting. A stove/range is included. Adjacent to the kitchen is a dining area with access to the wide covered rear deck. You are going to LOVE this laundry room! Upper cabinetry holds a clothes drying bar, a folding station has lots of additional storage and there is a deep sink for hand washables. A side door gives direct access to the wrap around deck. The master suite is on the main level and boasts a large bedroom with hardwood flooring and ceiling fan. The accompanying master bath has a large vanity with storage and a linen cabinet, a garden tub with tile accents, a luxurious walk in tiled shower with glassed doors and a fabulous walk in closet. A beautiful half bath with tiled flooring serves guests on the main level. The lower level provides a recreation room, a guest room with dual walk in closets with custom shelving, a second guest room with direct access to the large bath offering a walk in closet, single vanity with storage, shower tub combination, linen closet and second vanity. A lower covered patio is the perfect spot for relaxing on the lower level. A recent survey shows the 6.4 acres included with the home. A large metal shop situated on a concrete foundation features two swinging entry doors and a roll up door, 220 power and a covered carport exterior parking for farm equipment. A second septic tank is on site as well as a second power pole metered separately. Photos of the small stream on the property are coming soon but the stream runs in the woods behind the shop. Your children will love the award winning district four school system! This home has been pre-inspected and is in excellent condition.
Sale Info
Listing Date: 07-30-2020
Sold Date: 10-14-2020
Aprox Days on Market:
2 month(s), 13 day(s)
Listing Sold:
3 Year(s), 6 month(s), 5 day(s) ago
Asking Price: $399,000
Selling Price: $366,000
Price Difference:
Reduced By $33,000
How Sold: $
Association Fees / Info
Hoa Fees: n/a
Hoa: No
Bathroom Info
Halfbaths: 1
Num of Baths In Basement: 1
Full Baths Main Level: 1
Fullbaths: 2
Bedroom Info
Bedrooms In Basement: 2
Num Bedrooms On Main Level: 1
Bedrooms: Three
Building Info
Style: Ranch
Basement: Ceiling - Some 9' +, Ceilings - Smooth, Cooled, Finished, Full, Heated, Inside Entrance, Yes
Foundations: Basement
Age Range: 1-5 Years
Roof: Architectural Shingles
Num Stories: One
Year Built: 2015
Exterior Features
Exterior Features: Deck, Driveway - Other, Patio, Porch-Front, Satellite Dish, Tilt-Out Windows, Vinyl Windows
Exterior Finish: Vinyl Siding
Financial
How Sold: VA
Sold Price: $366,000
Transfer Fee: No
Original Price: $439,000
Sellerpaidclosingcosts: 11,000
Price Per Acre: $62,343
Garage / Parking
Storage Space: Other - See Remarks, Outbuildings
Garage Capacity: 2
Garage Type: Attached Garage
Garage Capacity Range: Two
Interior Features
Interior Features: Attic Stairs-Disappearing, Blinds, Ceiling Fan, Ceilings-Smooth, Connection - Dishwasher, Connection - Ice Maker, Connection - Washer, Countertops-Granite, Dryer Connection-Electric, Electric Garage Door, Garden Tub, Jack and Jill Bath, Laundry Room Sink, Smoke Detector, Some 9' Ceilings, Sump Pump, Walk-In Closet, Walk-In Shower, Washer Connection
Appliances: Range/Oven-Electric, Water Heater - Electric
Floors: Ceramic Tile, Hardwood, Laminate
Lot Info
Lot Description: Shade Trees, Water Access
Acres: 6.40
Acreage Range: 5-10
Marina Info
Misc
Horses Allowed: Yes
Other Rooms Info
Beds: 3
Master Suite Features: Full Bath, Master on Main Level, Shower - Separate, Tub - Garden, Walk-In Closet
Property Info
Type Listing: Exclusive Right
Room Info
Specialty Rooms: Breakfast Area, Laundry Room, Recreation Room
Sale / Lease Info
Sold Date: 2020-10-14T00:00:00
Ratio Close Price By List Price: $0.92
Sale Rent: For Sale
Sold Type: Co-Op Sale
Sqft Info
Sold Appr Above Grade Sqft: 1,266
Sold Approximate Sqft: 2,451
Sqft Range: 2500-2749
Sqft: 2,500
Tax Info
Unit Info
Utilities / Hvac
Utilities On Site: Electric, Public Water, Septic, Unknown(Verify)
Electricity Co: Blue Ridge
Heating System: Heat Pump, More than One Unit
Electricity: Electric company/co-op
Cool System: Heat Pump
High Speed Internet: ,No,
Water Co: Pioneer
Water Sewer: Septic Tank
Waterfront / Water
Lake Front: No
Lake Features: Not Applicable
Water: Public Water
Courtesy of Tina Wilson of Western Upstate Kw

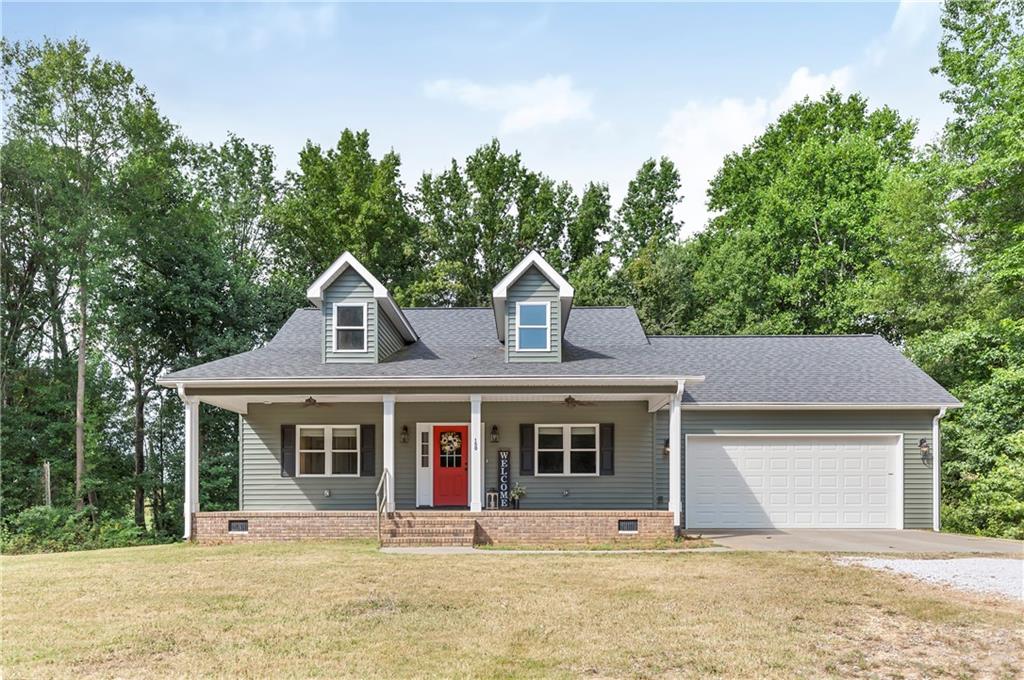
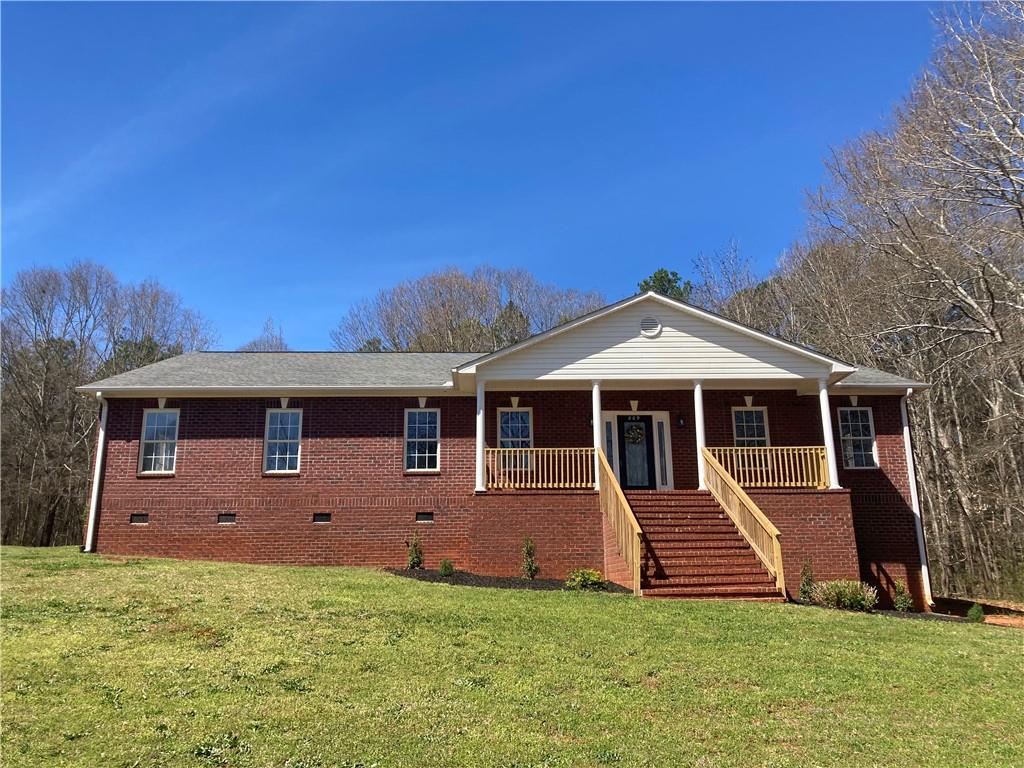
 MLS# 20271471
MLS# 20271471 