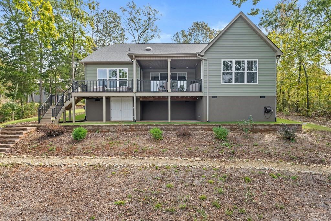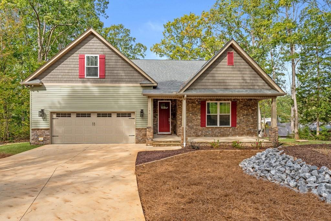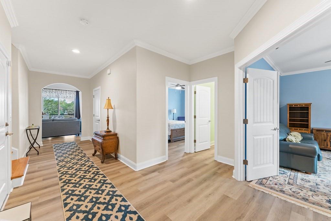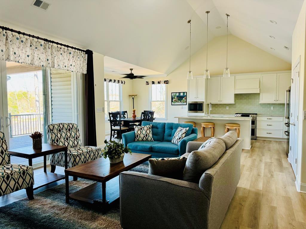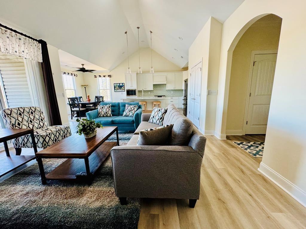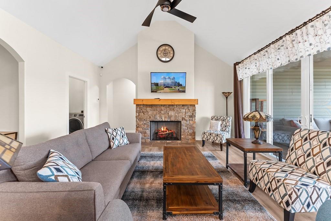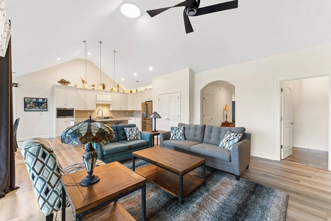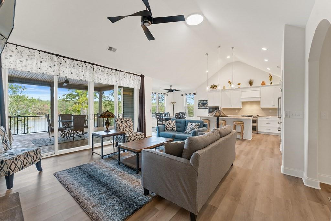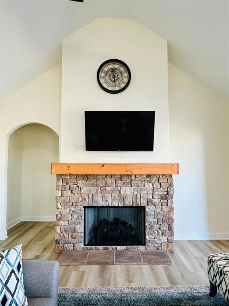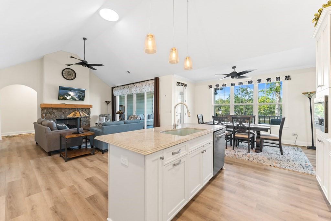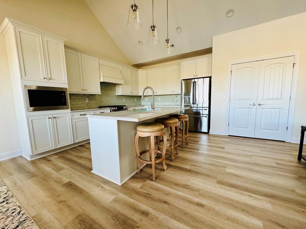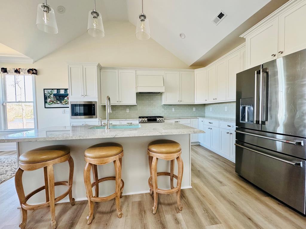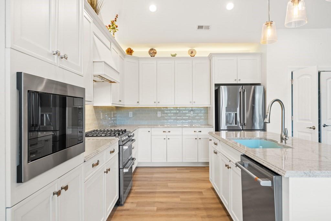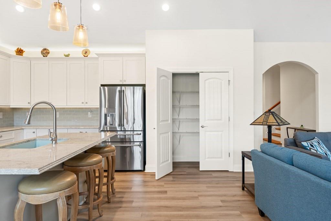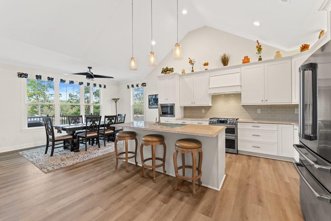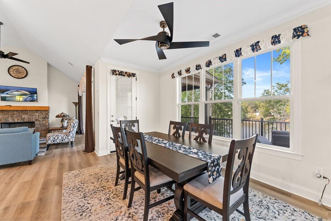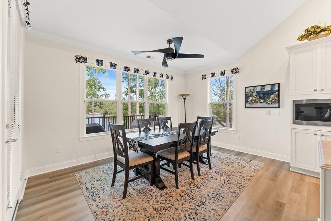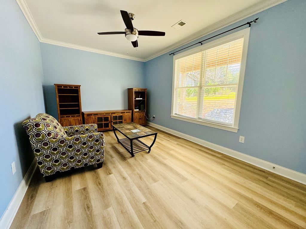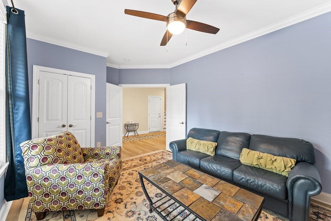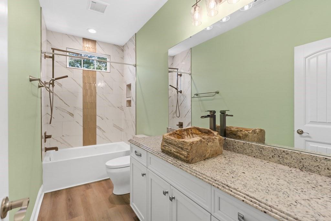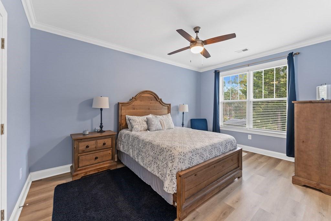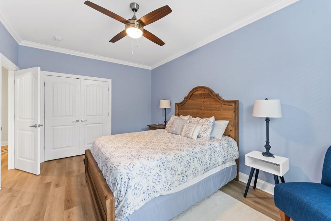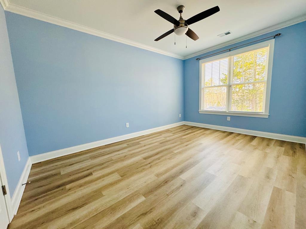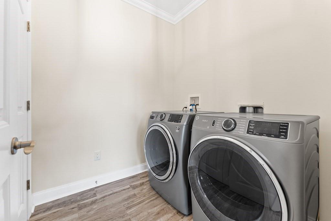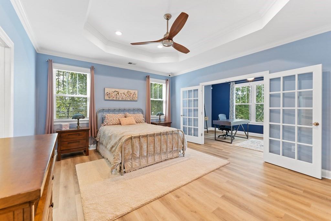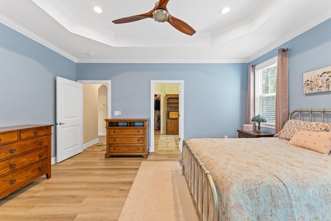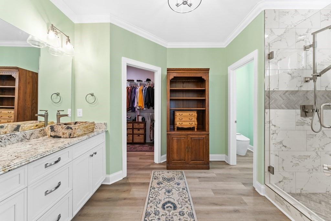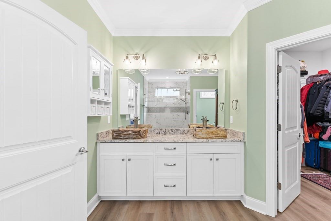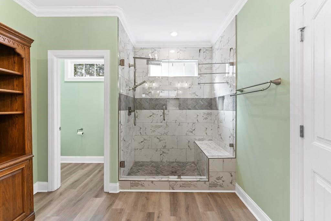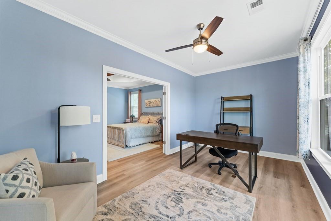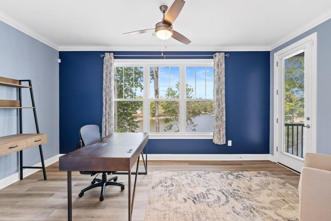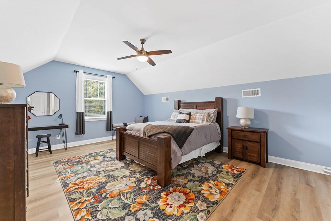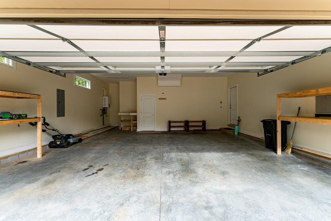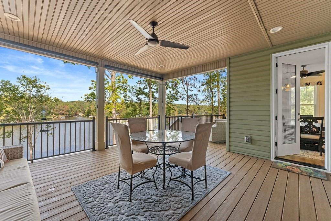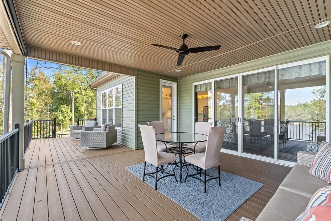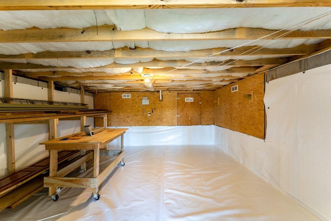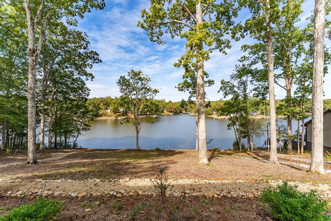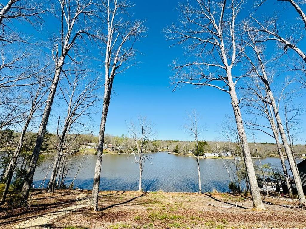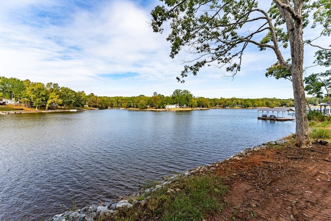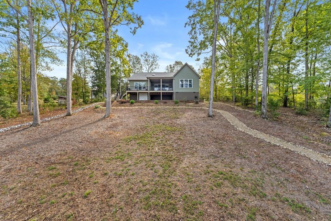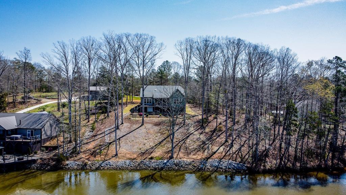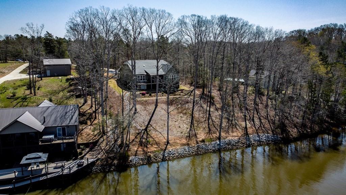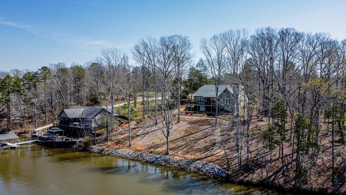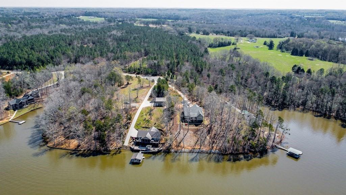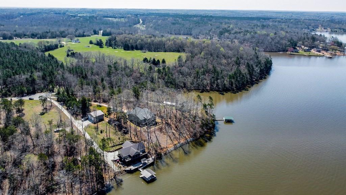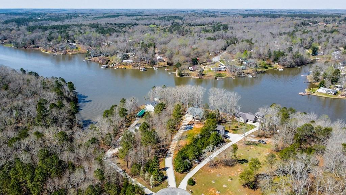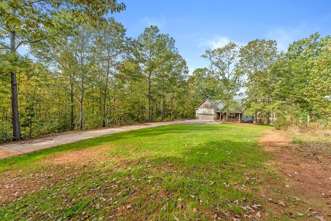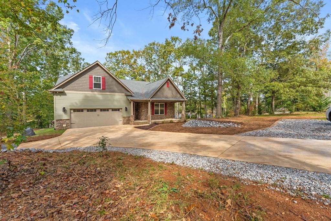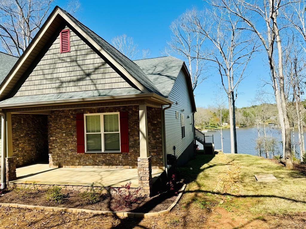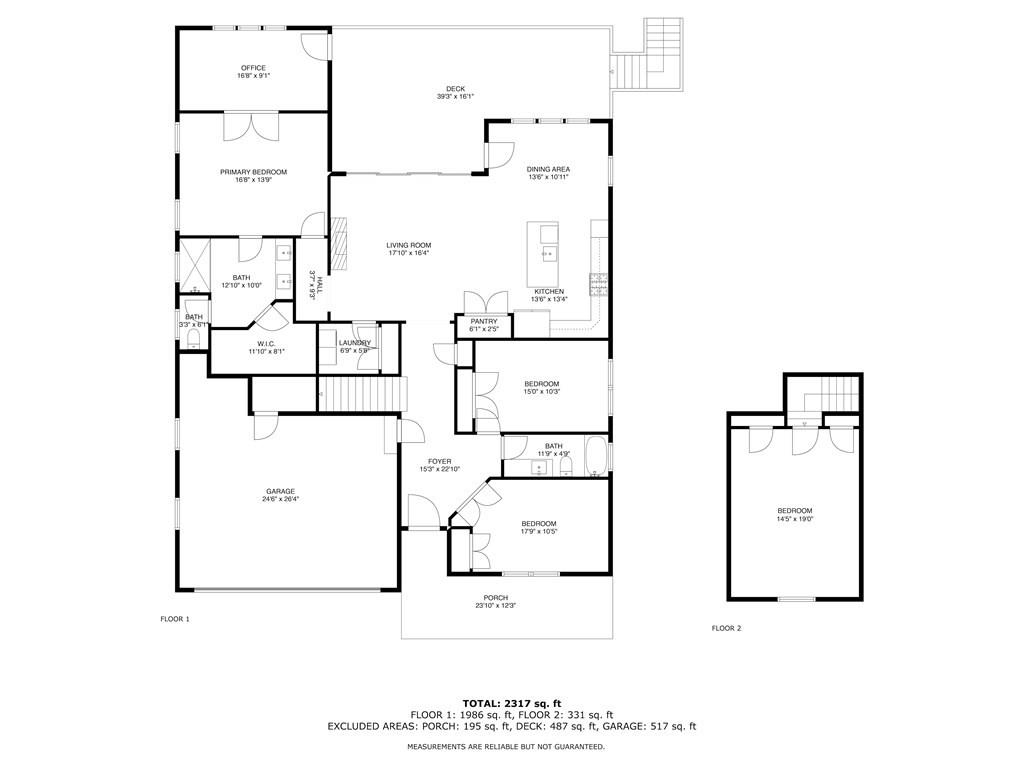146 Clearview Drive, Abbeville, SC 29620
MLS# 20272870
Abbeville, SC 29620
- 4Beds
- 2Full Baths
- N/AHalf Baths
- 2,317SqFt
- 2022Year Built
- 1.02Acres
- MLS# 20272870
- Residential
- Single Family
- Active
- Approx Time on Market1 month, 2 days
- Area510-Abbeville County,sc
- CountyAbbeville
- SubdivisionClearview Subd
Overview
THE PERFECT LAKEHOUSE - What can I say? Drive down the concrete driveway into 2-car garage with automatic doors. This gorgeous stone & Hardie board home is only 2 years old. The front porch is the perfect spot to watch for all your family & friends to come visit your new lake house. When you enter the foyer, you notice the light wood LVP throughout the home. Walk into the large living room & the wall of windows & sliding doors give the perfect view to the main channel of Lake Secession. The vaulted ceiling with stone fireplace & beautiful mantle is perfect for the room. The open concept floor plan includes the kitchen with beautiful cabinetry, granite countertops, stainless steel appliances including gas stove with electric oven, subway tile backsplash plus a subtly blue sink in the island with breakfast bar. A pantry closet is conveniently located & the dining area that accommodates a large table is open to the kitchen & living room. Both the dining area & living room have doors to a large, covered porch plus deck for grilling or watching the boats go by. Imagine sharing memories with family & friends in this exceptional lake home. The master suite with attached office is lakefront & has an atrium door that opens to the covered porch. The large bathroom has double vanities with unique vessels & great walk-in shower, plus a wall-hung toilet with built-in bidet, heated seat with automatic seat lift, & big walk-in closet. 2 other main floor bedrooms & 1 guest bathroom with jetted tub. Bonus 4th bedroom is upstairs & has 2 closets. Plus, there is a huge amount of floored attic space that could be used for plenty of storage. Completing the home is an unfinished walk-out basement that could be used for shop or party space. Just steps down to the dockable lake shore that has rip rap seawall in place. Only a couple of coves to the boat ramp & a short boat ride to the gas station on the lake. Why Lake Secession? How long do you have? We call it our Hidden Gem. 7 miles long & 60 ft at its deepest, with some of the best fishing around: bass, crappie, bream & catfish, tournaments on the lake throughout spring & summer. On this lake, you own all the way to the water, no horsepower restrictions. High speed fiber optic internet is available so you can work from home & feel like you are on vacation EVERY day. Only 2 1/2 hrs from Atlanta & Charlotte, weekend trips are a breeze. What are you waiting for? Isn't it time to buy that lake house you've been wanting for years? Call me, let's chat!
Association Fees / Info
Hoa: No
Bathroom Info
Full Baths Main Level: 2
Fullbaths: 2
Bedroom Info
Num Bedrooms On Main Level: 3
Bedrooms: Four
Building Info
Style: Craftsman
Basement: Partially Finished, Unfinished, Walkout
Foundations: Basement
Age Range: 1-5 Years
Roof: Architectural Shingles
Num Stories: Two
Year Built: 2022
Exterior Features
Exterior Features: Driveway - Concrete, Patio, Porch-Front, Porch-Other
Exterior Finish: Masonite Siding, Stone
Financial
Gas Co: Propane
Transfer Fee: No
Original Price: $849,000
Price Per Acre: $80,882
Garage / Parking
Garage Capacity: 2
Garage Type: Attached Garage
Garage Capacity Range: Two
Interior Features
Interior Features: Alarm System-Leased, Cathdrl/Raised Ceilings, Ceiling Fan, Ceilings-Smooth, Countertops-Granite, Jetted Tub, Some 9' Ceilings, Walk-In Closet
Appliances: Dishwasher, Dryer, Ice Machine, Microwave - Built in, Range/Oven-Electric, Range/Oven-Gas, Refrigerator, Washer, Water Heater - Gas
Floors: Luxury Vinyl Plank
Lot Info
Lot Description: Waterfront, Water View, Wooded
Acres: 1.02
Acreage Range: 1-3.99
Marina Info
Misc
Other Rooms Info
Beds: 4
Master Suite Features: Double Sink, Full Bath, Master on Main Level, Shower Only, Sitting Area, Walk-In Closet
Property Info
Inside Subdivision: 1
Type Listing: Exclusive Right
Room Info
Specialty Rooms: Living/Dining Combination
Sale / Lease Info
Sale Rent: For Sale
Sqft Info
Sqft Range: 2250-2499
Sqft: 2,317
Tax Info
Tax Year: 2023
County Taxes: 3077.68
Tax Rate: 4%
Unit Info
Utilities / Hvac
Utilities On Site: Propane Gas, Septic, Well-Private
Electricity Co: Ltle River
Heating System: Central Electric
Electricity: Electric company/co-op
Cool System: Central Electric
Cable Co: WCTel
High Speed Internet: ,No,
Water Co: Well
Water Sewer: Septic Tank
Waterfront / Water
Water Frontage Ft: 120
Lake: Secession
Lake Front: Yes
Courtesy of Lynn Blanton of Keller Williams Greenwood

